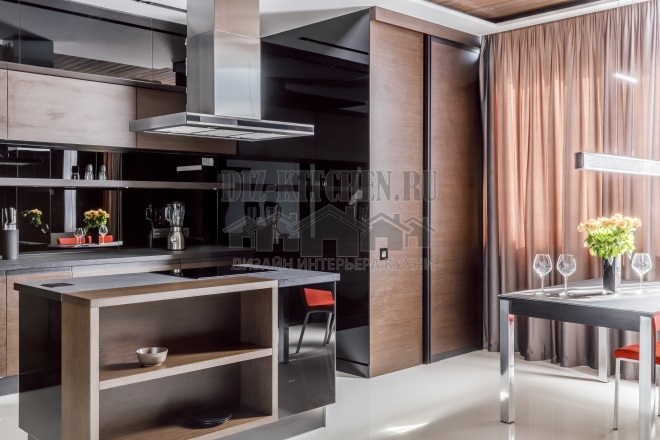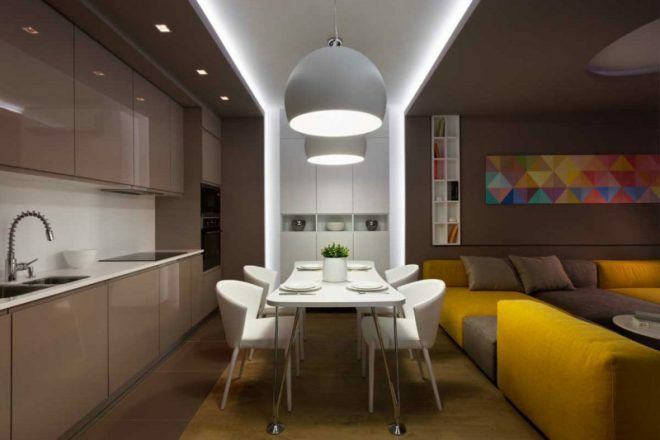The owners of this apartment are named Galina and Sergey. They lived abroad for a long time, but when the child appeared, they settled in a country house in their homeland in Belarus. While living abroad, the spouses often came to their home capital, and stayed in this apartment. Now the renovation has been carried out here, and the apartment is rented by the day. Writes an online magazine about Minsk CityDog.by
When the renovation was planned, it was decided to do everything on our own: from thinking about the interior to bringing it to life. At the same time, serious costs were not planned, and this is what happened - a conceptual repair for only 15 thousand. Now the renovation has undergone some changes. For example, instead of pictures of Spain on the walls, there are photographs of the real estate agency through which this living space is rented. However, the general idea remained the same.
The kitchen contains several functional areas at once: this is a dining room, a living room and even a bedroom in which you can relax with a book in your hands. This effect was achieved by eliminating wall cabinets that clutter up the space.
Attention! Earned on our website kitchen designer. You can familiarize yourself with it and design your dream kitchen for free! May also come in handy wardrobes designer.
The weak link here is the window, which could not be replaced during the renovation.
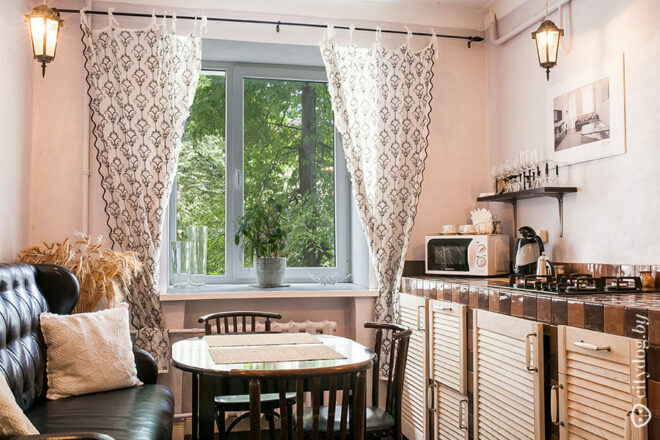
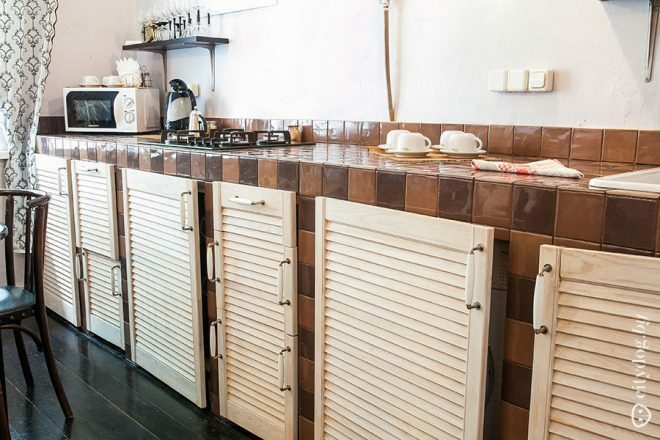
The wiring is deliberately routed outside. Instead of chasing the walls, they decided to decorate the wires. Sockets and switches were purchased in Spain and Italy, since domestic ones are not adapted for this type of wiring.
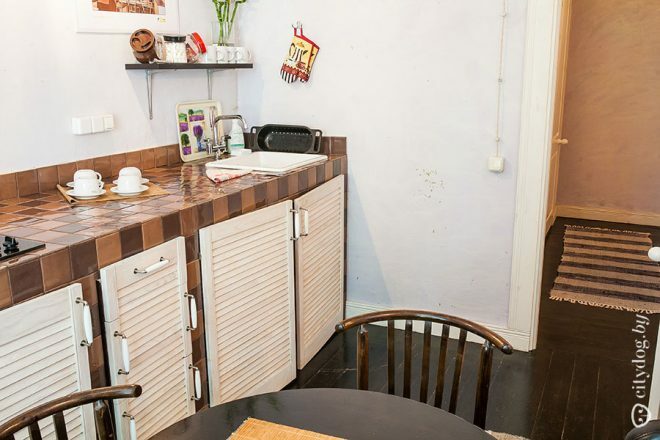
When the time came to finish the work surface in the kitchen, the owner was away, so I had to look for masters from outside. As you can see in the photo below, the tiles on the countertop are laid strictly in a checkerboard pattern, although it was originally planned to arrange them more chaotically. Apparently, the craftsmen misunderstood the customer's idea. Therefore, if possible, it is better to do everything yourself, since the image that is in the head, no one can bring to life better than the owner himself.
Facades the lower cabinets are made by the owner himself. The store bought regular doors, some of which were cut open. But before everything turned out the way I wanted it, I had to redo it several times. But the result was very good in the end.
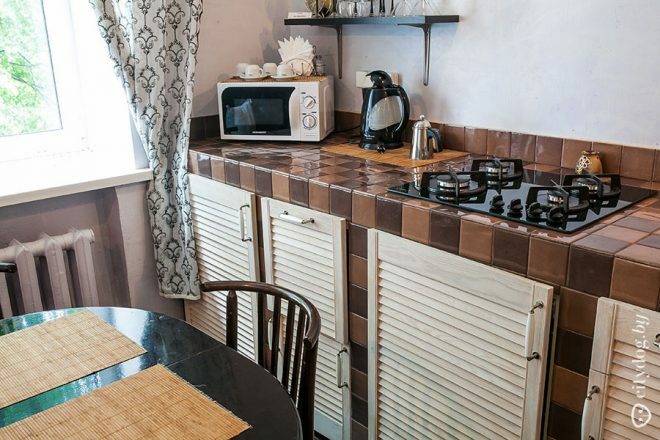
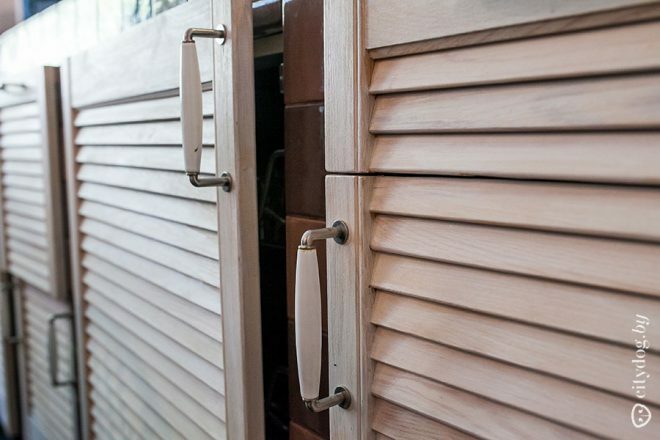
Sofa for this kitchen was made to order. There is a Soviet-era table in the center, but it has been repainted and slightly renovated. The mirror was bought in Vilnius and fits perfectly into the overall picture of the interior.
On the ceiling are lanterns that were bought in a store. There were no drawings on them, they were added later. A ceramist helped in this difficult task. Now each of them has a unique painting matching the style of the general decoration of the apartment.
The floor in all rooms was made independently. The scuff effect was originally conceived. It was achieved in the following way - a layer of paint was applied and rubbed off, then another layer, and so on until it was possible to achieve the desired result.
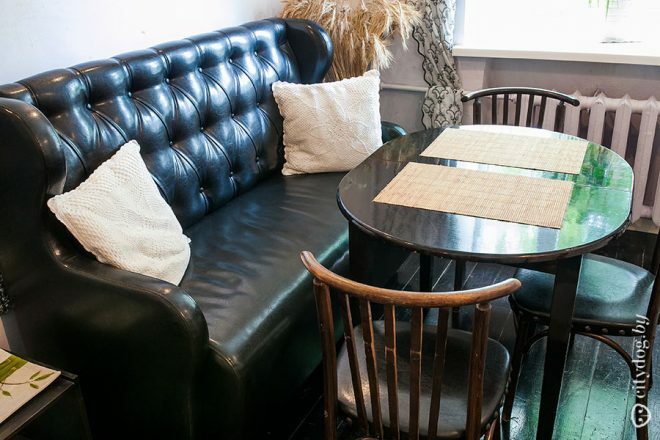
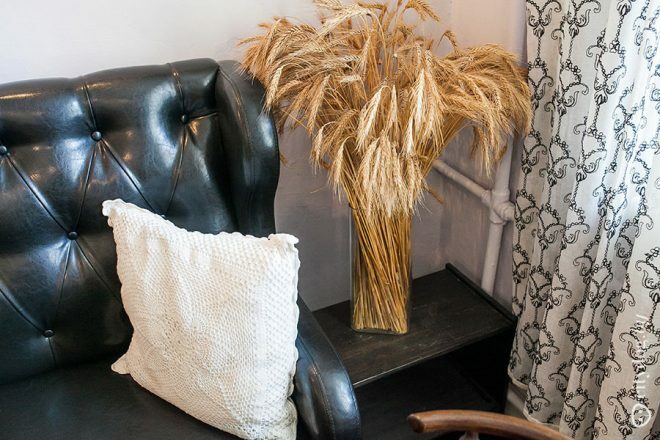
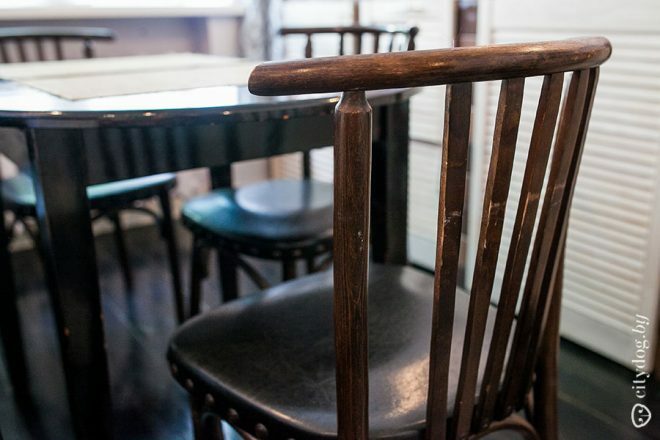
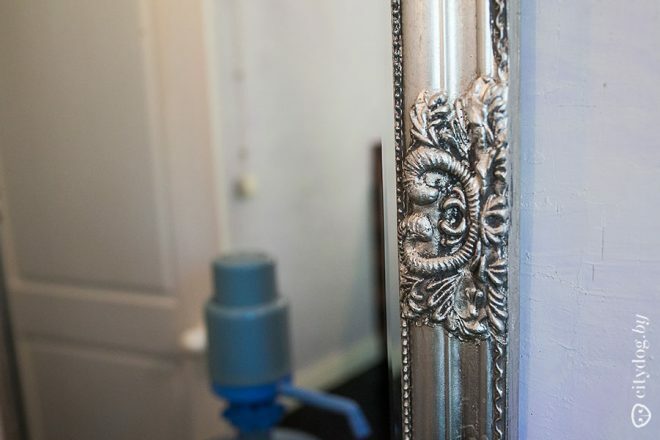
The biggest challenge in renovating the kitchen was the walls. I didn't want to knock down the old plaster and glue the wallpaper, so it was decided to paint the walls in one tone. But they applied not one, but several layers, while in a different direction. This approach helped to achieve the effect decorative plaster "Venetians".
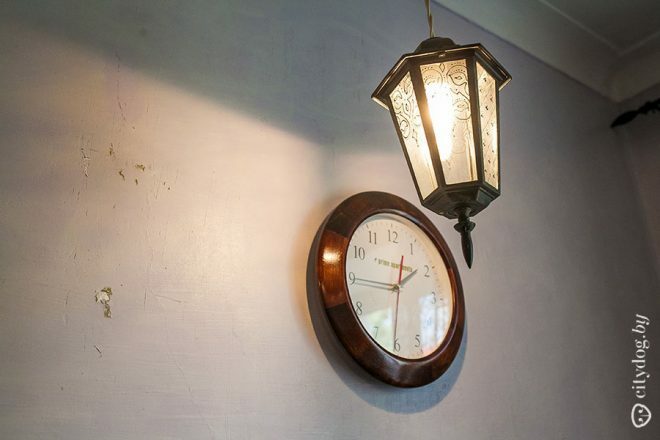
What does it mean to arrange furniture according to feng shui?
The stove (the main element of the kitchen) should not be in the corner
33.08%
Refusal from mirrors and height differences
12.78%
Harmony of balance, soothing shades, purity
33.08%
Put the refrigerator next to the TV)))
21.05%
Voted: 133
average rating 0 / 5. Number of ratings: 0
No ratings yet. Be the first to rate.
