White kitchen in a modern style with a corner kitchen set looks very elegant and elegant. This is the most suitable option for decorating a room with an area of 9 sq. M. the floors are covered with light-colored linoleum, and the backsplash is tiled with beige ceramic tiles.
The room is non-standard, it has two exits at once - to the living room and the corridor. This feature limited the space of design options, but did not stop the apartment owners from implementing their plans. It took a long time to choose the color scheme. Stopped at white for several reasons. This range can be easily supplemented with any decor that will always look harmonious next to white. Plus, white will never go out of style or get bored. And bright colors are enough in other areas of the apartment. The project was implemented by a private trader, according to the scheme created by the homeowners. The facades are made of laminated MDF. Glossy surfaces reflect light, which lends a lightness to the space.
Photo source - forum.onliner.by
Attention! Earned on our website kitchen designer. You can familiarize yourself with it and design your dream kitchen for free! May also come in handy wardrobes designer.
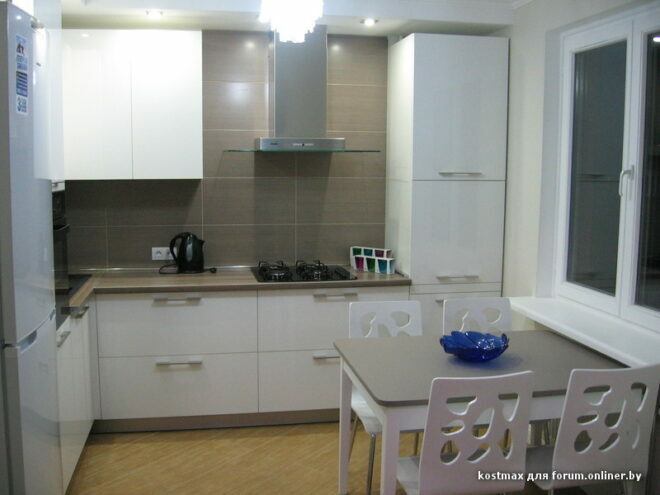
The area is large enough for a kitchen, but the homeowners also tried to make the most of it. There is a refrigerator at the door, we decided to buy a free-standing unit. The built-in refrigerator is, of course, more convenient, but it is less spacious.
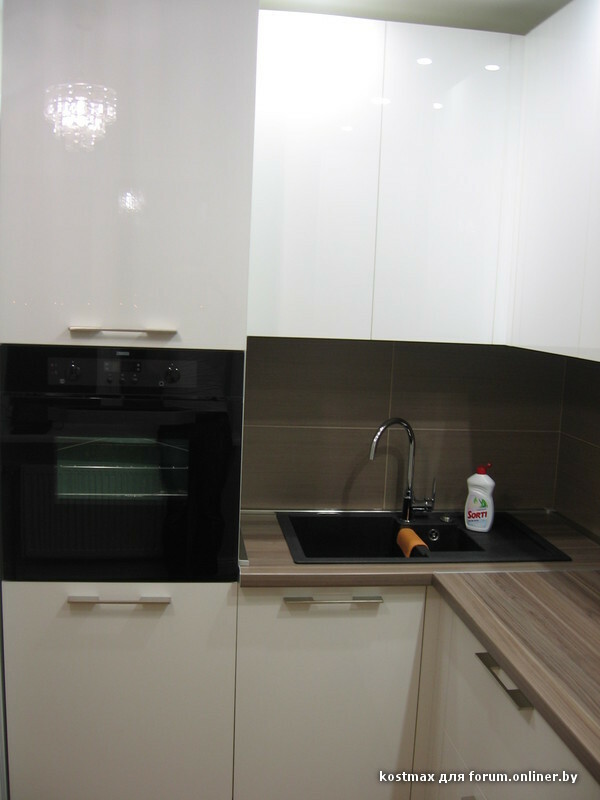
There is a pencil case with built-in appliances behind the refrigerator. The oven is located in its central part, and a dishwasher is installed below. Dishes are stored in the upper tier, it is opened using the gas-lift system, it is very convenient.
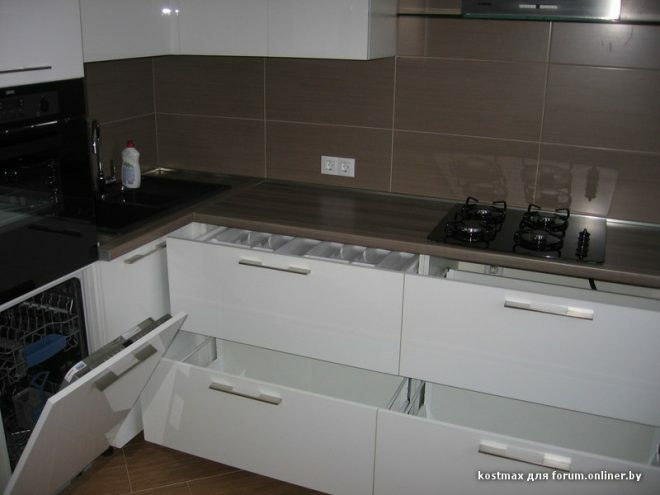
The sink was purchased from porcelain stoneware, the rectangular sink took its place in the corner. Not a very convenient option, but the area is involved, which often remains free.
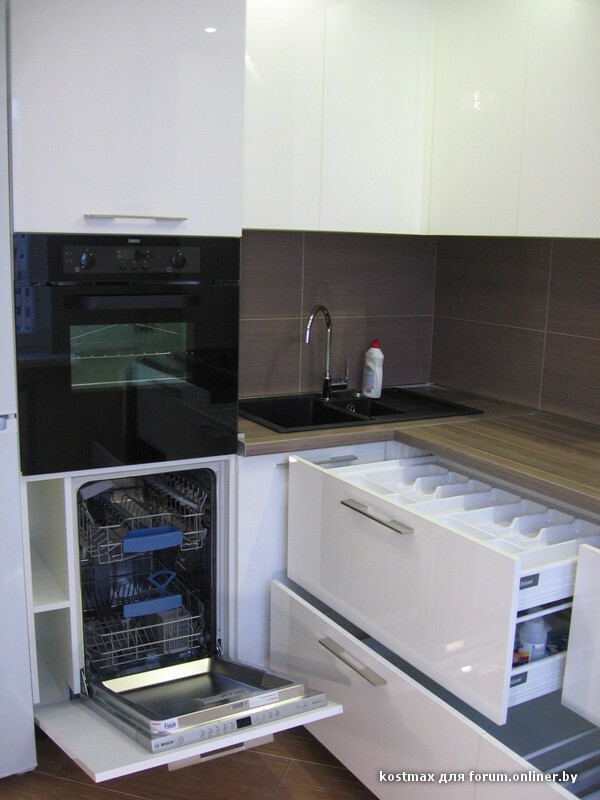
On the next wall, there are cabinets with drawers, their depth allows you to place not only cutlery, but also small household appliances and pots.
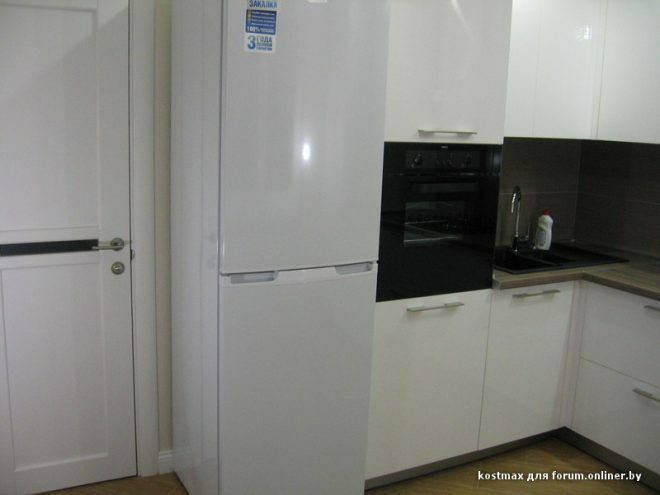
The gas meter is hidden in the right corner cabinet, its height allows you to store various kitchen utensils here.
The apron is lined with ceramic tiles; the direct laying method was used for decoration.
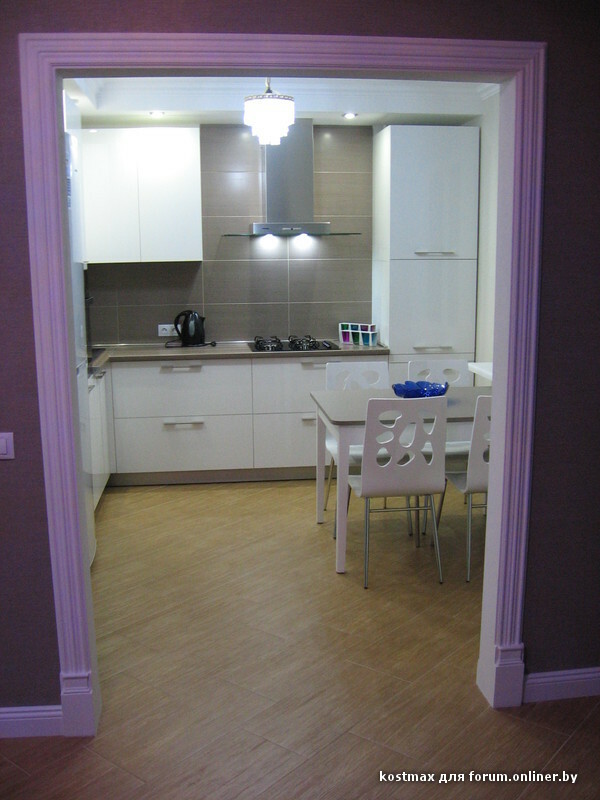
The working wall behind the dome-type hood, which is located above the gas hob, is designed in a similar way.
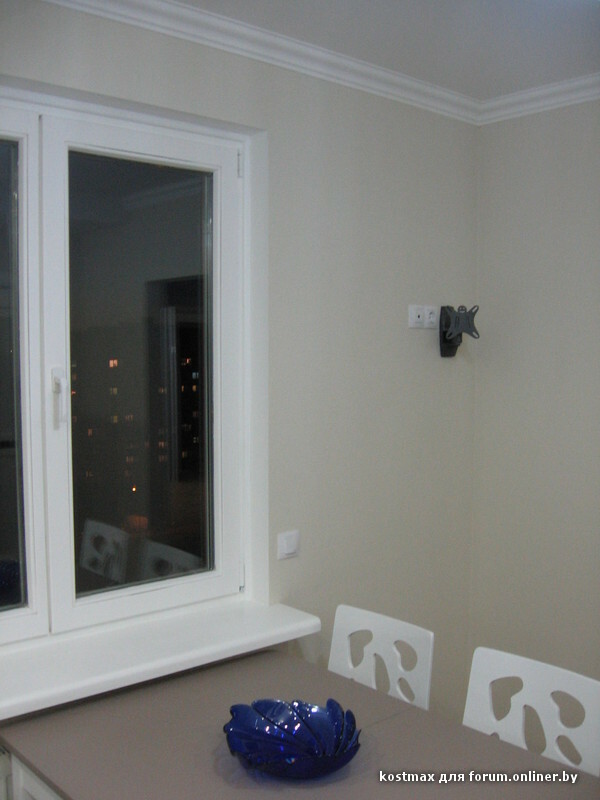
I settled down by the window dining group, which consists of a rectangular table and chairs with carved backs.
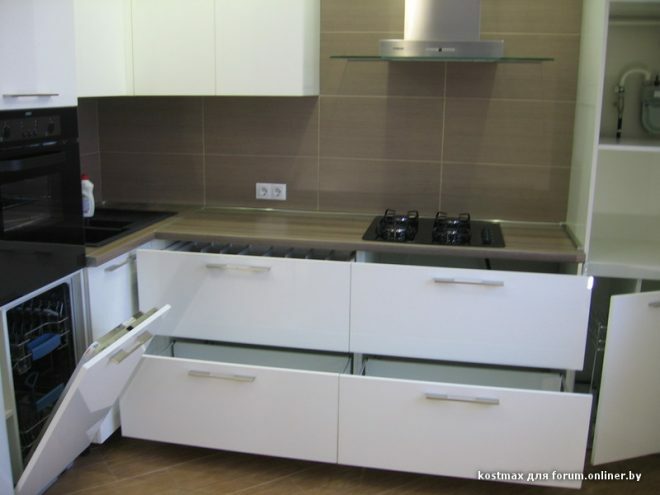
On the ceiling there is a two-level suspended structure made of white plasterboard, the walls are covered with wallpaper made in Germany. It is planned to hang a TV on the wall. The kitchen looks very nice from the living room.
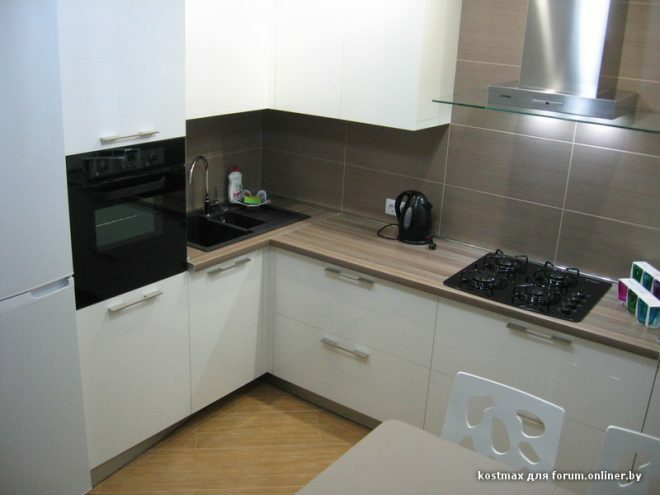
The abandonment of the door and the choice in favor of linoleum helped to combine space and save money. The renovation was relatively cheap, the kitchen in the new building turned out to be nice, bright and comfortable.
What does it mean to arrange furniture according to feng shui?
The stove (the main element of the kitchen) should not be in the corner
33.08%
Refusal from mirrors and height differences
12.78%
Harmony of balance, soothing shades, purity
33.08%
Put the refrigerator next to the TV)))
21.05%
Voted: 133
average rating 0 / 5. Number of ratings: 0
No ratings yet. Be the first to rate.


