We are mature adults who have learned to value stability and confidence in the future. During the renovation, it was decided to make the kitchen cozy and warm, in the neoclassical tradition, as it always “breathed unevenly” for such interiors. And with the help of professionals from the design studio, a wonderful result was obtained.
PTC "CLASSIC"
G. Moscow
More about the company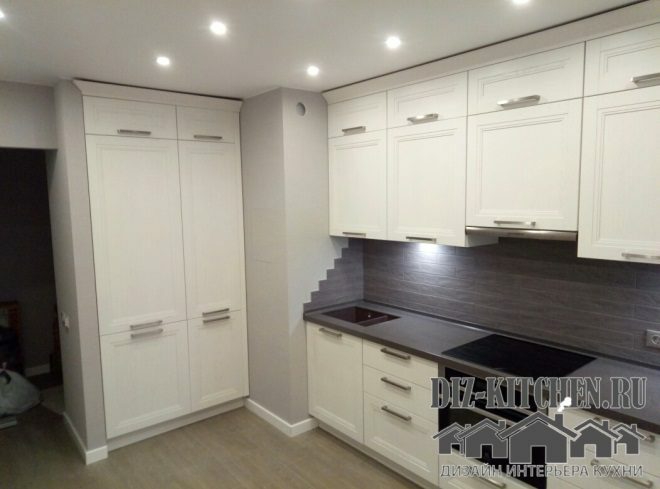
Moreover, the classic version is more functional. New-fashioned kitchens in a few years often look strange, and a clear combination of dark artificial textures and light natural wood will always be popular.
Attention! Earned on our website kitchen designer. You can familiarize yourself with it and design your dream kitchen for free! May also come in handy wardrobes designer.
There are 2 main classic principles in our headset - discreet color and symmetrical shape. The interior in this style turned out to be elegant and minimalistic. And neoclassicism has added free volume and space.
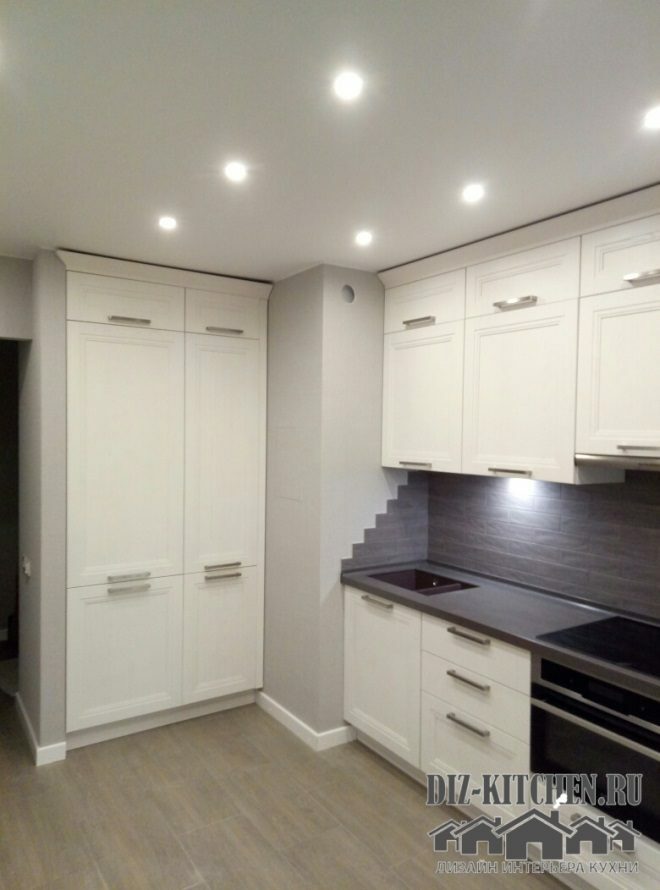
The kitchen consists of 3 colors. The main ones are light furniture and a dark countertop with an apron. Parquet flooring unites them. The shade of coffee with milk softens the harsh lines and the whole interior looks more organic.
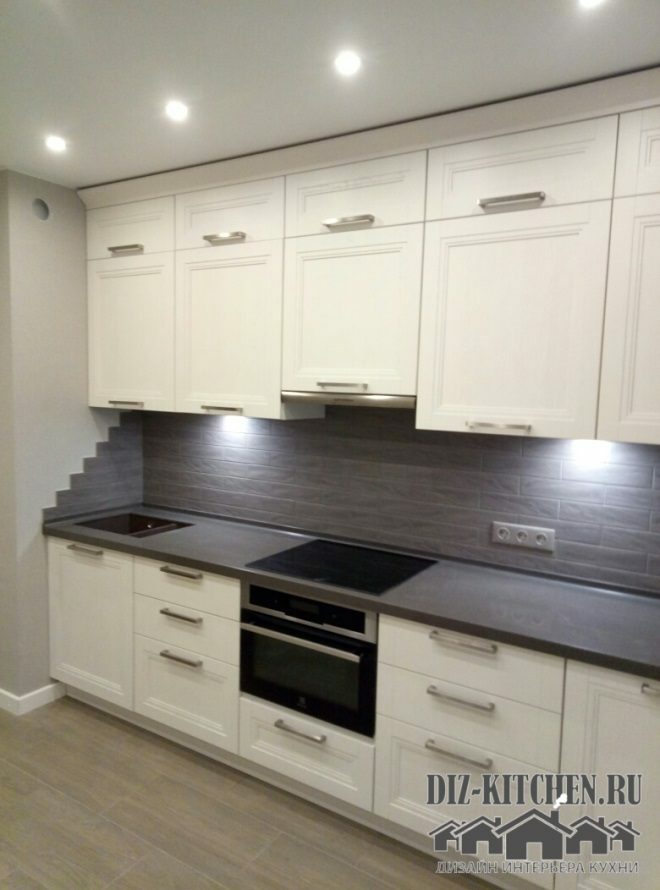
I didn’t want to buy imitation wood imitation, so that in 5 years I would return to this issue again. Therefore, they preferred the blind Italian furniture facades Manchester Acacia, 2 cm thick, made of EGGER chipboard. Such wooden furniture will not delaminate over time and the paint will not come off. They are faced with ash veneer, the frames are made of solid wood of the same species. The only finish is an open pore paint that preserves the natural structure of the wood.
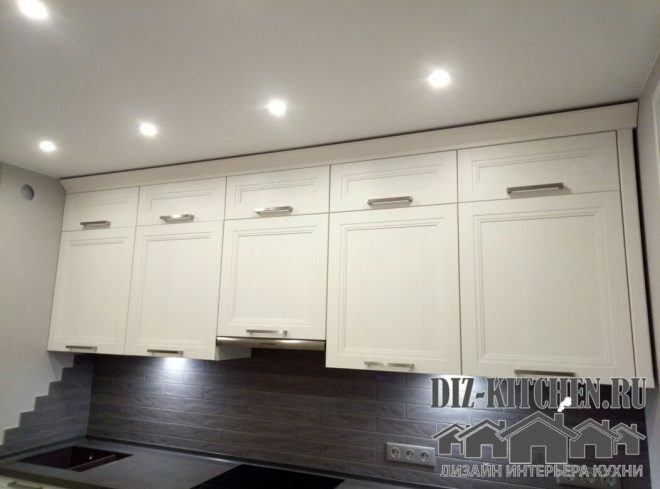
The refrigerator was hidden behind the kitchen fronts. Above we had space and above the refrigerator they made another compartment. In general, bunk wardrobes have become a very good solution. Thus, we raised the furniture to the very ceiling. And so that dust does not accumulate on top of it, they used a false panel for gypsum.

Above the main cabinets, we have small mezzanines for rarely used items and dishes. These are found in any home. In our case, you can not stand on a stool every time (reaching up to the upper shelves), but do it really if necessary.
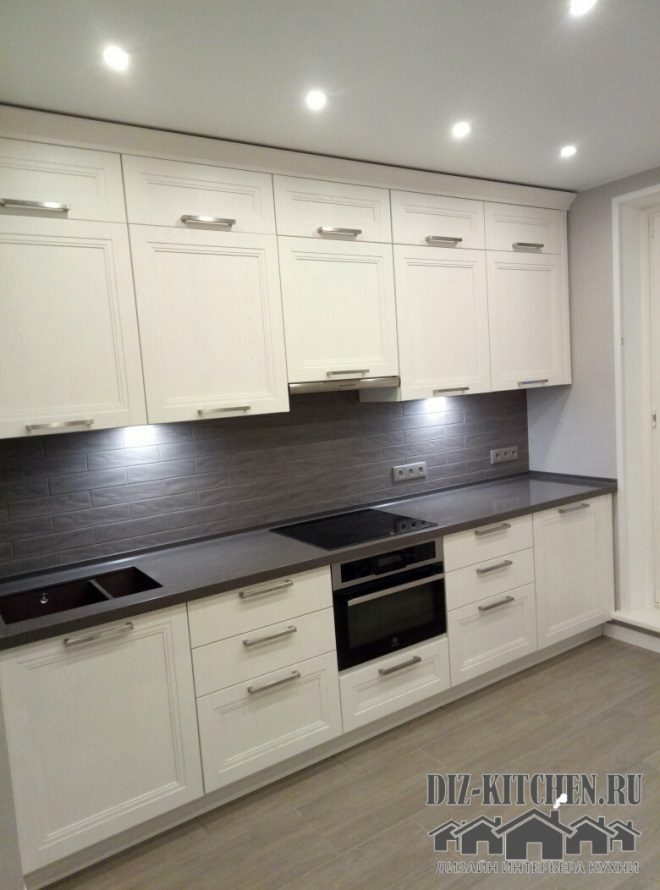
Our family consists of 3 people, no replenishment is expected - therefore, 5 sections of cabinets were enough for us, one of which is occupied by an extractor hood and an oven. On the other wall there is a refrigerator with 2 doors. The kitchen looks spacious enough, but it has everything you need.
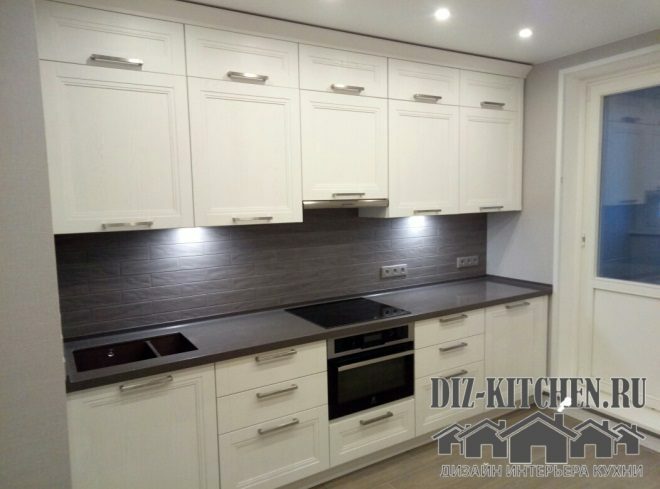
At the bottom of the cabinets - lamp illumination. One is in the sink area, the other is on the main work surface. It simultaneously performs both a decorative and a working function. Work without illumination, standing with your back to the light, not with your hand. And backlit is both convenient and beautiful.
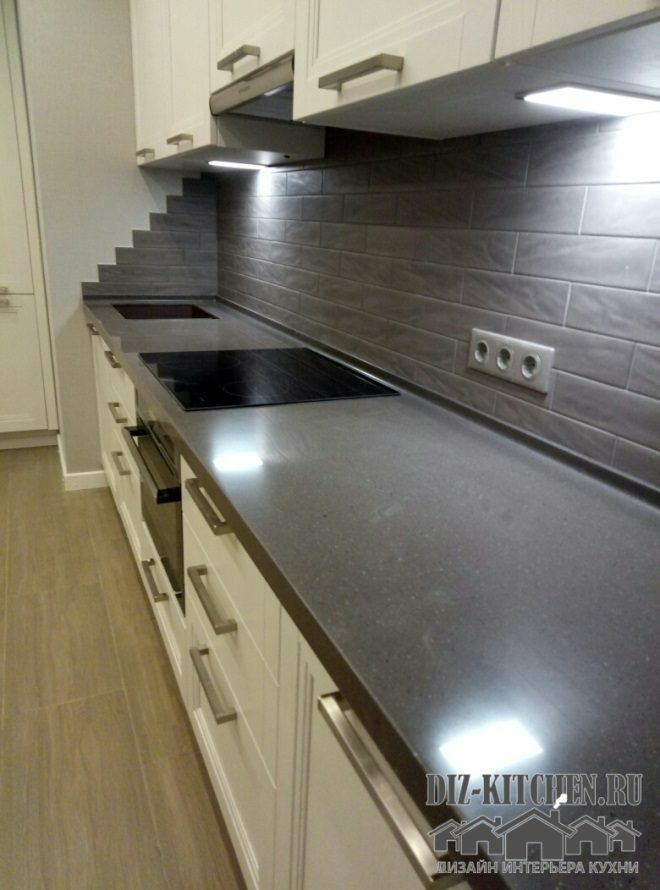
All handles in the kitchen are in the form of horizontal brackets. They are the most practical and go well with classic facades.
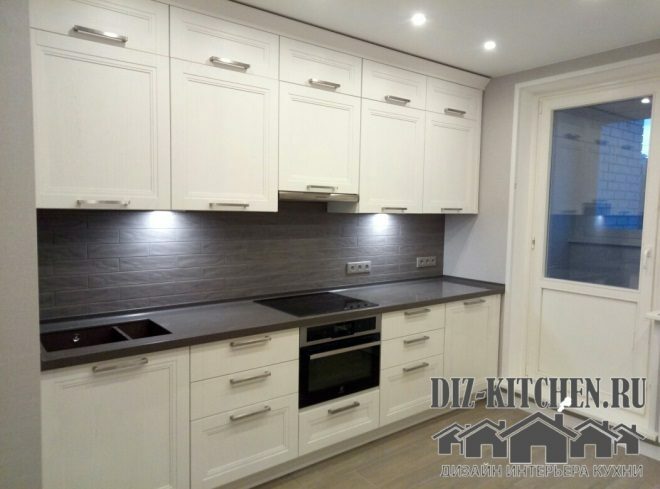
At the heart of the countertop is acrylic artificial stone. It is resistant to moisture, workloads, strong and durable enough. The same sink with an additional drain for clean dishes was built into the countertop.
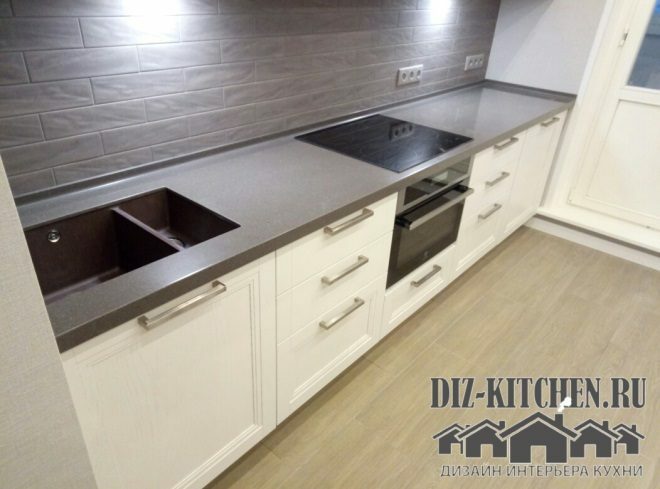
A hog tile was used for the apron. These are small-format ceramic plates in which rectangles are laid like bricks. The pig fits perfectly into the classic interior. And with its help, we beat the side surface on a free wall, laying the tiles with a ladder. The dark rosettes are built into the apron and do not look like a foreign body.

Our whole family loves the new neoclassical interior. It has no frills, pretentious details and flashy colors. And there is a lot of light, space and fresh air!
average rating 0 / 5. Number of ratings: 0
No ratings yet. Be the first to rate.


