The owners of the new apartment are very pleased with the purchase. Spacious bright rooms facing the sunny side, a loggia, a balcony and a comfortable dressing room cannot but rejoice. The windows offer an amazing view of the sea and the forest. The family considered the only drawback the small kitchen area, only 8 square meters, on such an area you can't really turn around.
Photo source - kitchenguide.su
The kitchen is an important component of the apartment, here the hostess, and the whole family, spends a lot of time. Therefore, it is important to arrange a special atmosphere so that you can work comfortably and pleasantly relax. The spouse offered to create a dream kitchen, order a suite and make repairs. The magical reincarnation was a success. Now the kitchen is a favorite place for all family members.
Attention! Earned on our website kitchen designer. You can familiarize yourself with it and design your dream kitchen for free! May also come in handy wardrobes designer.
The repair cost 345,000 rubles, 120,000 rubles were spent on furniture, and 115,000 rubles for household appliances.
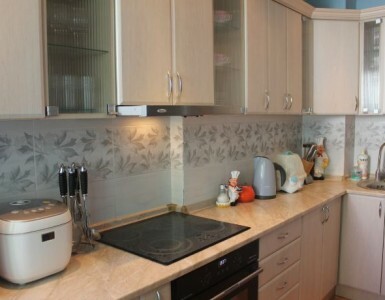
The set was ordered in the form of a wave, its line perfectly follows the suspended curly ceiling. Built-in backlight allows you to cook with convenience, since not only the dining group is well lit, but also the working area.
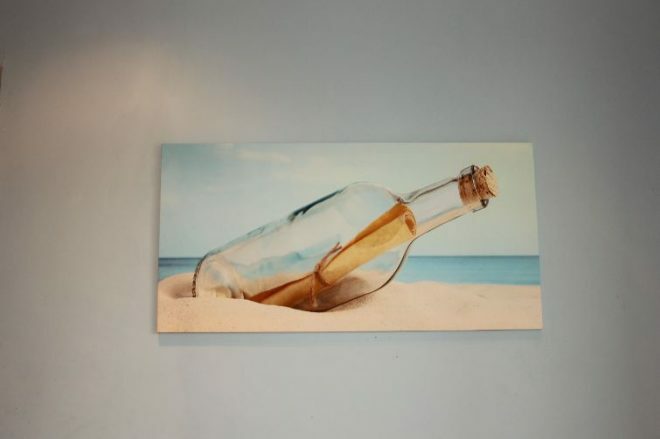
The floor was covered with moisture-resistant laminate. They did not design the apron, left the original tiles, ordered a headset of a pleasant sand color.
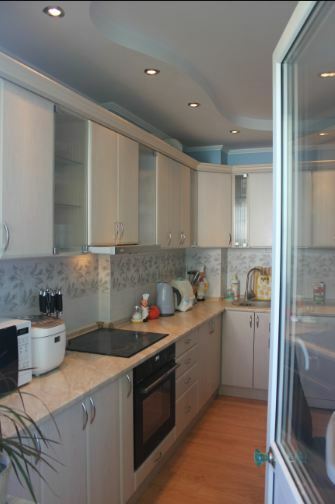
The old kitchenette, left over from the previous owners, was successfully sold; it was replaced by chairs upholstered in leatherette and a glass table. It can be pulled apart, which creates additional convenience when meeting guests. Glass products do not "eat up" the space, they look aesthetically pleasing and easy. A chair for the baby has successfully stood next to it. Lunch group successfully accommodates up to 6 people.
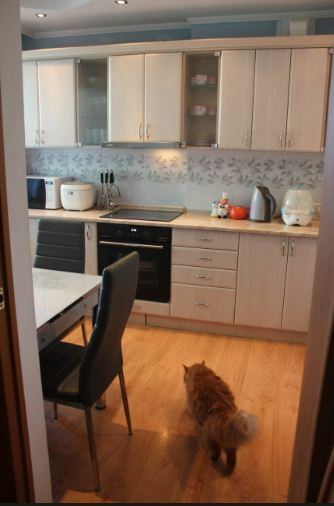
It was not possible to choose a standard kitchen set, the reason for this is two unsuccessful protrusions in the wall. The interior designer came to the rescue and offered an excellent solution. One of the ledges was hidden behind a corner cabinet.
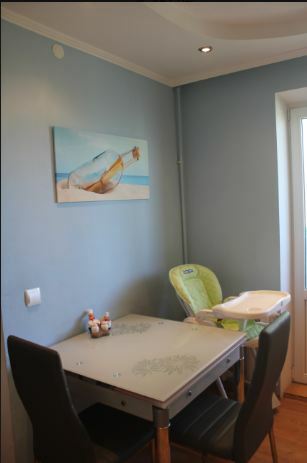
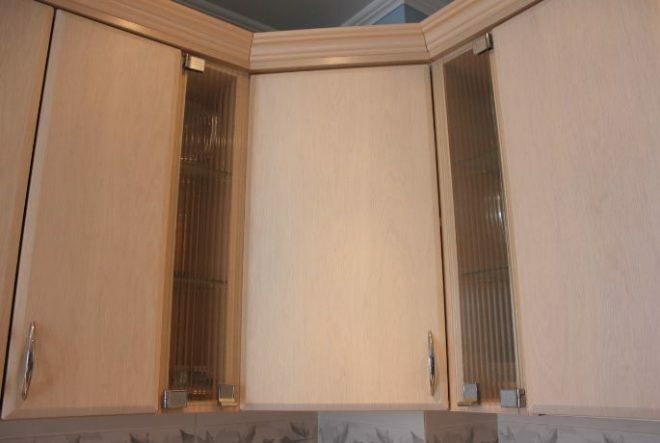
The other ledge is wide, more than 1 meter, so we had to sacrifice the width of the lower tier of the headset. It was 50 cm instead of 60 cm. Accordingly, for the same reason, the depth of the headset has decreased.
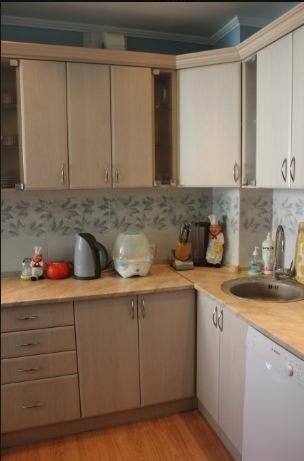
An interesting and convenient solution is a retractable hood. It is built into a cabinet and is practically invisible when not in use. In order for the backlight to turn on and the structure to work, it is enough to push it forward.
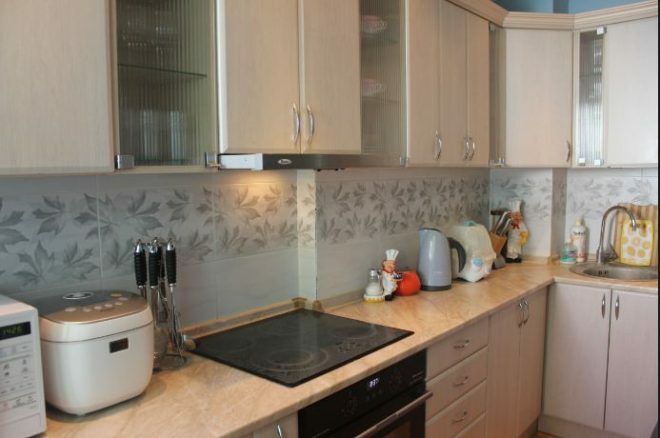
The kitchen room, despite its small size, includes three conventional zones - a storage area, a work surface and a cleaning room. The storage system is very well organized; the main household appliances are located here, which the hostess uses when preparing food. It includes a hob and oven, extractor hood and multicooker.
On the shelves in the cupboards are foodstuffs - cereals, pasta, spices, as well as small kitchen appliances and utensils. On the working surface, food is directly prepared; here, at hand, there are cutting boards, graters, knives, small dishes and other little things necessary for work.
The so-called tea zone also fits on this surface; the family keeps all the accessories for tea drinking here. The third part was a sink and a dishwasher. A boiler is installed in this zone, dishes are stored in the cabinet, there is a garbage bin. This is a corner piece with a length of 1.7 m.
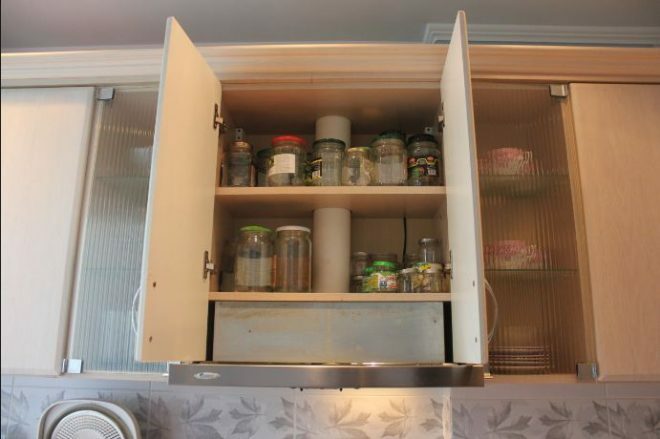
The freestanding refrigerator fits perfectly into the headset, naturally becoming its integral part. There is an additional locker above it for small items.
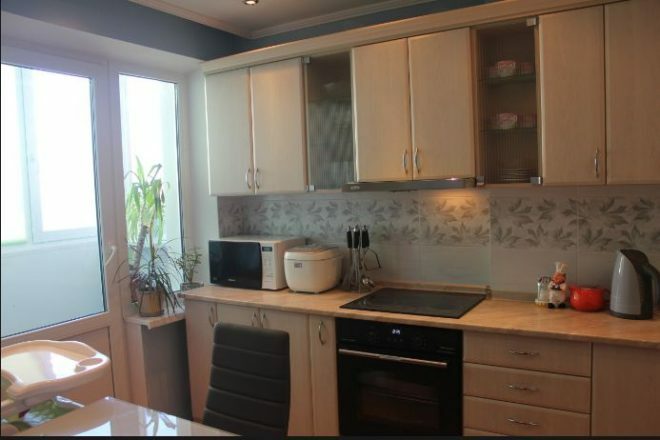
Retractable mechanisms, which are equipped with all furniture, make it convenient and easy to use. The drawers, despite being full, slide out completely without falling out.
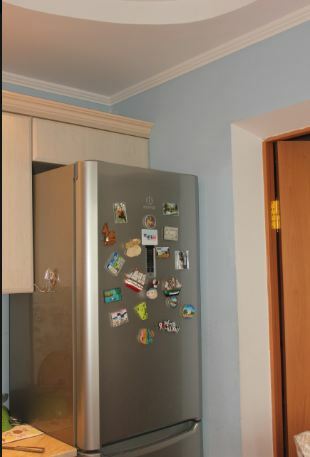
The headset has a drawer that is convenient for storing bottles, cans and tall narrow dishes.
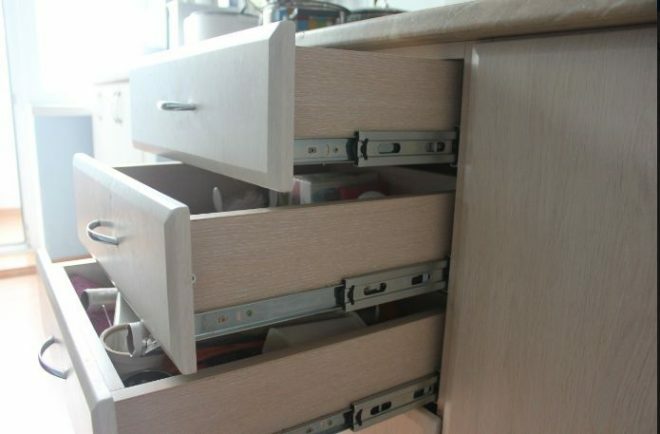
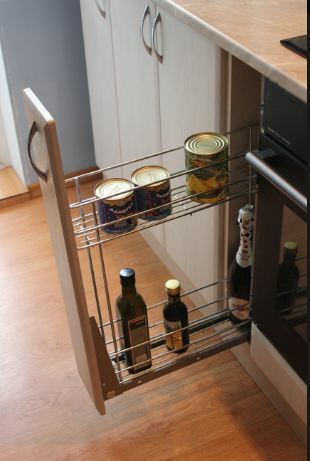
In the small town where the house is located, there is no hot water supply. Therefore, the family had to install a boiler. There is a water heater on the wall under the sink, we purchased a compact 15-liter model, which is enough to provide a family with hot water. Nearby were detergents, cleaning products, and on the side they put bin.
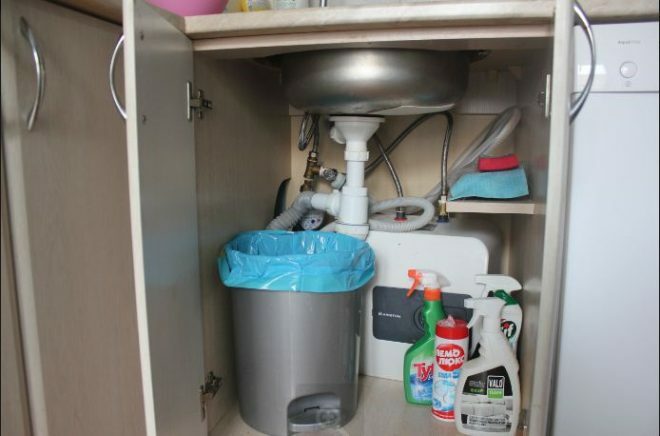
The efforts were well spent, the kitchen turned out to be functional, practical and very comfortable. It is pleasant to spend time in this bright and warm room.
A cute set of chefs creates a good mood in the morning.
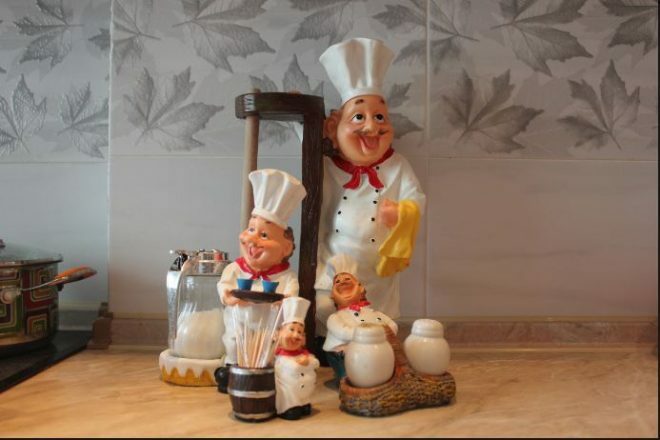
average rating 0 / 5. Number of ratings: 0
No ratings yet. Be the first to rate.


