The kitchen window, which will be discussed in the article, has an excellent view of the monument, and the Botanical Garden can be seen by looking out the window of the living room and two bedrooms. One gets the impression that the area of the Park Chelyuskintsev metro station has Paris, Berlin or New York. Writes an online magazine about Minsk CityDog.by
The family has lived in this large apartment for several years, but its members have managed to preserve the peace and quiet of the neighborhood right in the central part of the city, diversifying it with gray and white shades.
At first glance at the interior, you will notice that there is not a lot of furniture here, the ceilings are high enough, and the layout is a bit non-standard. The design evokes memories of the ideal apartment in the city.
Attention! Earned on our website kitchen designer. You can familiarize yourself with it and design your dream kitchen for free! May also come in handy wardrobes designer.
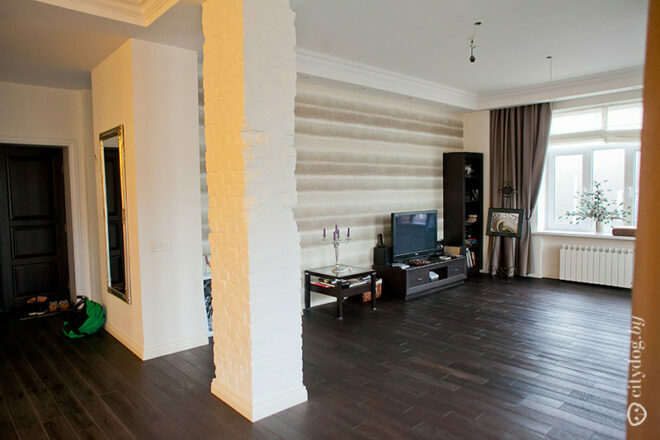
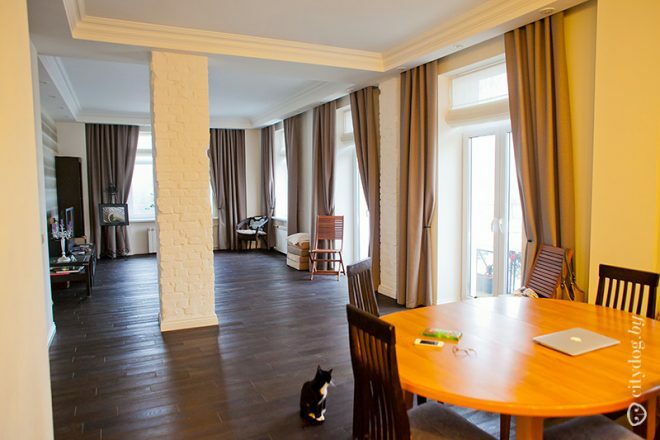
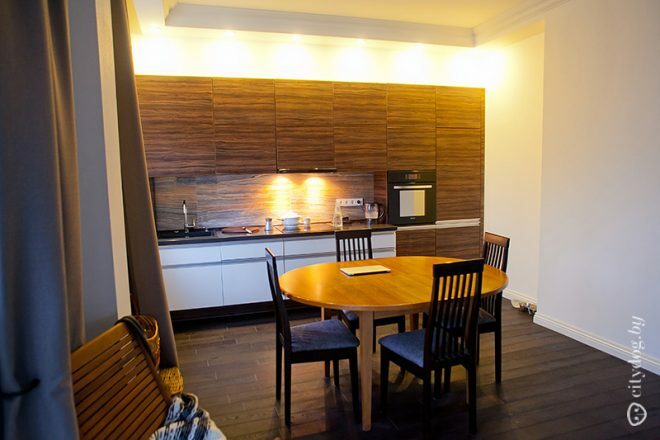
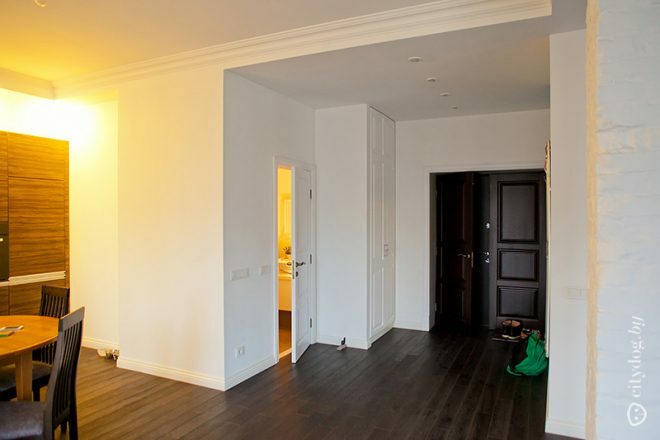
It should be said right away that the renovation of the apartment is not completely finished. For example, there is no chandelier in the living room, since a suitable option has not yet been found.
The main problem at the beginning of the renovation was that all the workers wanted to install doors, arguing that the door would be very wide and it would be possible to put a built-in wardrobe. But the priority was the installation of double doors and the presence of a wooden floor. Installing sockets is a problem because of the shindle in the wall.
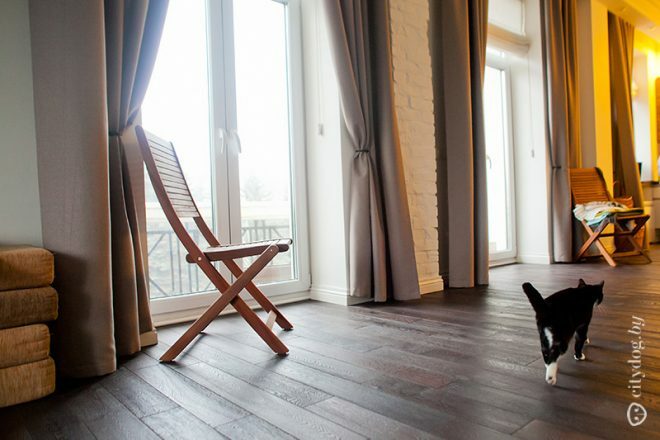
The house in which the apartment with a kitchen is located is called a general's because before the war the generals of the Minsk military garrison were settled there, but after the military events the house was completed. From that moment on, he is called general.
The house itself gives a feeling of coziness and comfort. Another plus is the courtyard, which separates from the rhythm of life in the city center. In the near future, it is possible that the external entrances will be returned, instead of which there are now small commercial premises.
The decision to not install a large number household appliances was taken deliberately, since the same microwave oven can be replaced by an oven, stove or the right dishes, and without this there is nothing in the kitchen. This decision also influenced the increase in free space in the room.
The sofa is also absent, but a comfortable place where you can relax and work, equipping it with pillows and rugs does well with its work.
Lack of furniture allows for more physical activity.
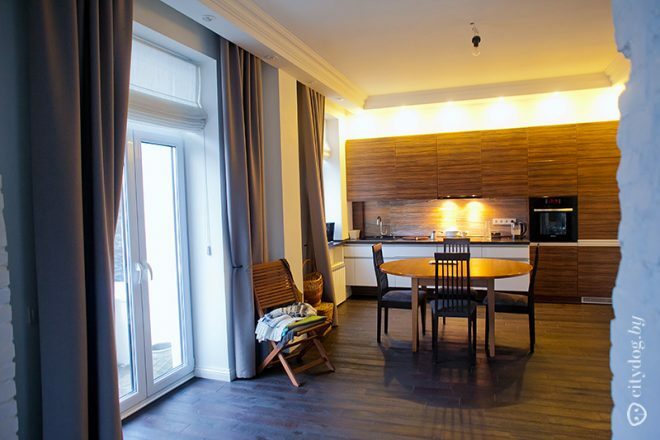
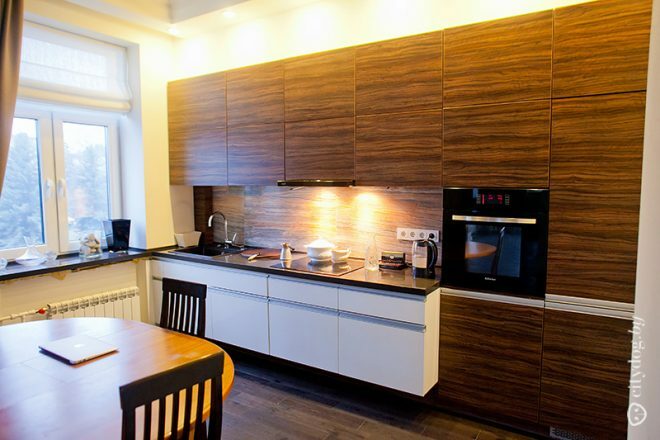
A similar kitchen with a linear layout and an area of 10 sq. m.
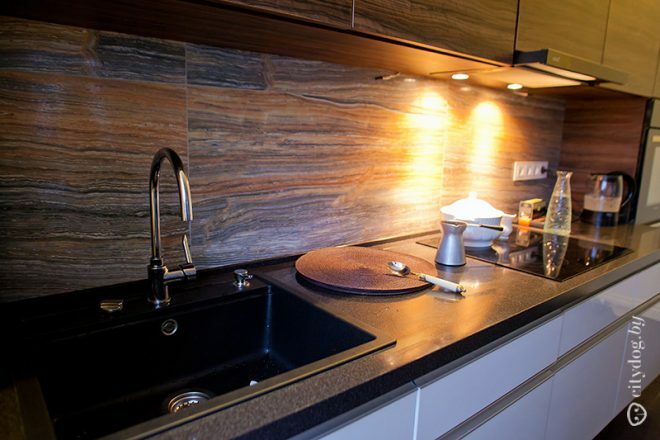
At the initial apartment planning the priority was clarity, that is, complete preservation of the ceiling, front door designs, lighting and space. Space was one of the most important things, there had to be so much to roam in the truest sense of the word.
There was also a question about the color of the interior: either a lot of color, or a radical rejection of it. It was decided to choose the second option, since it was more suitable for the owners.
average rating 0 / 5. Number of ratings: 0
No ratings yet. Be the first to rate.


