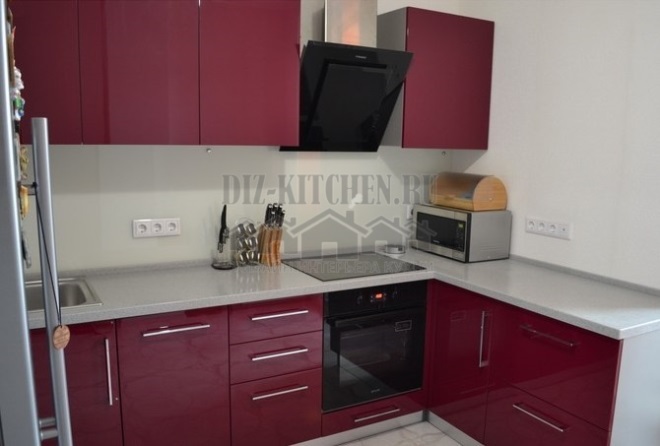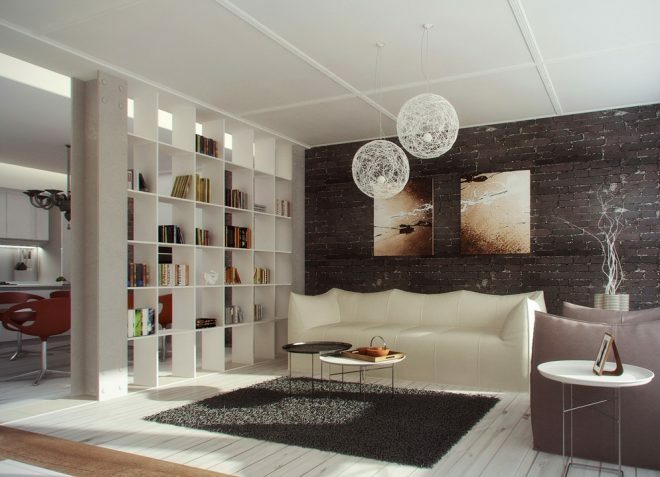When I saw the Feelwood furniture for the first time, I immediately realized that I would buy it. The kitchen looks modern and incredibly chic, and the loft style is one of the most fashionable today. At the same time, a headset created using new technologies is much cheaper than a similar one made of solid wood.
Factory "CUCINA"
G. Ulyanovsk
More about the company
Feelwood (Feelwood) is an innovative generation of facades from environmentally friendly Austrian materials. No wonder the name of the kitchen translates literally "feel the wood". Egger wood-based panels are applied with a natural surface structure, with deep pores and natural wood cut. The pores and relief of the wood pattern exactly match the pattern of the decor, which brings the surfaces as close as possible to their natural prototype. It is almost impossible to distinguish material from wood or natural veneer. At the same time, the facades have all the advantages of laminated plates - durability, resistance to impact, affordable price.
Attention! Earned on our website kitchen designer. You can familiarize yourself with it and design your dream kitchen for free! May also come in handy wardrobes designer.
The headset has a non-standard design and setting - the bar counter is combined with the island on which the hob and a small cooking area are located. An additional wall has appeared on the island, and one more dining area (in the form of a bar) will never be superfluous.

The sink was taken out separately, to the buffet and pencil cases area. Metal sink, faucet, cabinet handles - all this is close to the style of a loft. During the cooking process, you have to do a few more steps, but using the sink is very convenient - the dryer and all the cabinets are at hand.

Worktop based on Egger chipboard coated with decorative HPL laminate (high pressure laminate) from the Italian manufacturer Abet. It is made in blue marble and its color echoes the light gray wallpaper and oven.

Handles from the Master company are cast, brutal. They fit well into the atmosphere of the Loft space, free and creative. But at the same time it is a practical and functional handle, which is easy to grip. Thanks to the custom matte black finish, it does not leave fingerprints. These handles in combination with the Gola profile (an aluminum profile hidden in the frame that allows you to open the doors without the use of handles) is another fashion trend today. Thanks to the hidden handles, there is no contact with the front surface of the cabinets, which means there is no contamination.

Interior fittings from Blum. There is a smooth finishing of drawers and doors. A kitchenware dryer is located next to the sink and hob for added convenience. The drain and the drip tray are made of stainless steel and are not visible from dripping water.

In the buffet area we have the AVENTOS HL lift (the one-piece facade rises parallel to the body). This door lifting system does not interfere at all when open and takes up little space.

Silkscreened glass facades are exclusive. I have not seen such a finish on display cases in the form of a black mesh anywhere else. Another decoration of the cabinets is narrow glass inserts on one side of the door, with built-in lighting. And all the dishes in the wooden frame look very cool.

Low price, innovative design and high level of durability - this is my kitchen. She looks expensive, stylish and elegant.
average rating 0 / 5. Number of ratings: 0
No ratings yet. Be the first to rate.


