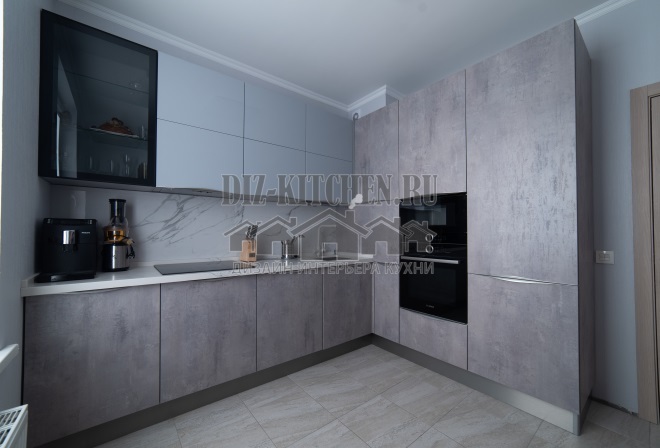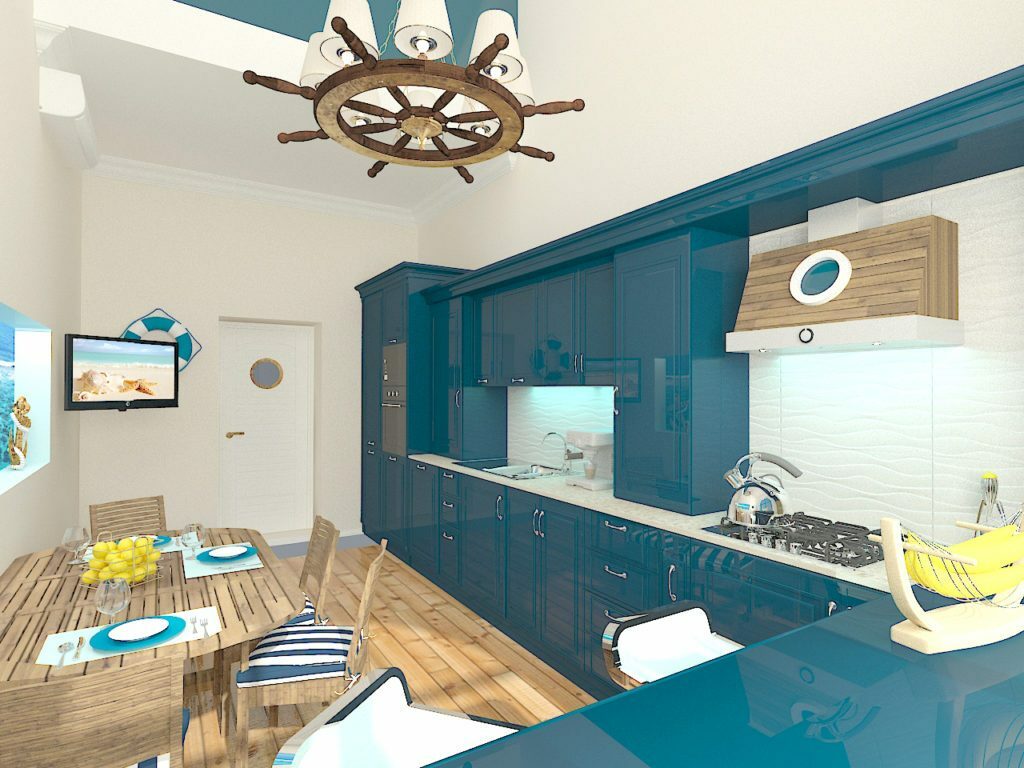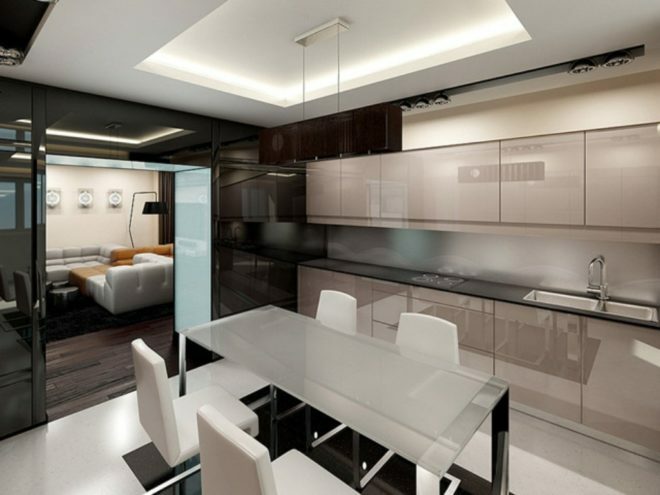Small room, decorated in classic direction, looks very strict and stylish. Direct planning on an area of 10 sq.m. Is a great way to organize a comfortable and functional space. White was chosen as the main color, which allows you to visually make the kitchen more light and free.
Photo source - tut.by

Attention! Earned on our website kitchen designer. You can familiarize yourself with it and design your dream kitchen for free! May also come in handy wardrobes designer.

The design is as simple as possible, but very elegant. The repair work was carried out in a short time, therefore hired craftsmen were engaged in leveling the walls and ceilings, laying electrical wiring.

The ceiling is sheathed with plasterboard and covered with matt white paint. Hung up graceful chandelier with six Italian-made shades. There is enough lighting, the sellers argued that for such a small area, there are even six lampshades.

The floor is covered with porcelain stoneware tiles. In order for the area to visually appear larger, the laying was carried out with an offset. Installed a white set with a silver patina from the ZOV company.

The equipment was purchased in advance. Hob and oven embedded.

The white kitchen looks too strict, so we decided to add some warm colors. Colored wallpaper with a wood grain texture looks simply charming, giving the space a touch of comfort.


The kitchen of the dream is very pleasing to the hostess, everything went well, the design turned out exactly as the homeowners imagined it. Opposite the working area there is a dining group, where the whole family is freely located.

About $ 1,500 was spent on the equipment, the kitchen set cost more, its cost was about $ 3,000. The total cost of the kitchen is difficult to determine, since the repairs were done simultaneously throughout the apartment.

average rating 0 / 5. Number of ratings: 0
No ratings yet. Be the first to rate.


