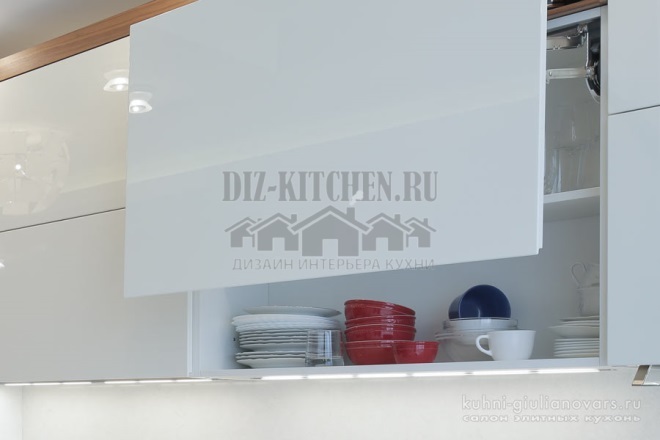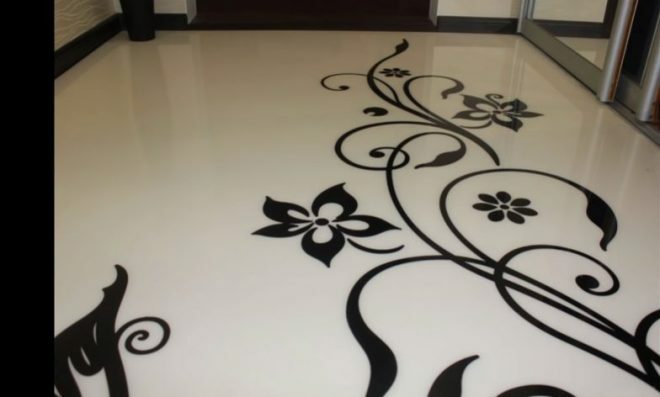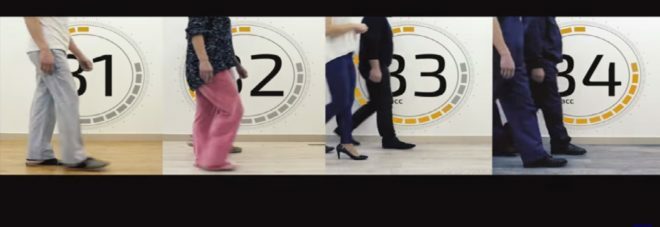Plasterboard ceiling in the kitchen is one of the most popular solutions in modern homes. Reasons - gypsum plasterboard (gypsum plasterboard) is an inexpensive material, suitable for specific kitchen conditions. And most importantly, it is extremely flexible and easy to use. With its help, you can realize the most daring and varied design ideas.
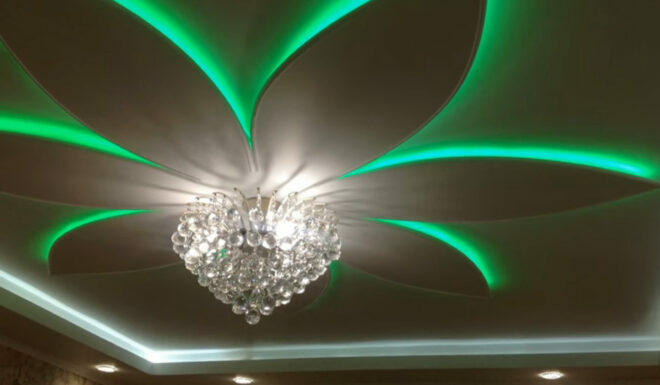
Image taken from https://www.youtube.com/watch? v = y6zQkV8TWDU
Advantages and disadvantages
The advantages of plasterboard ceilings in the kitchen include:
- Moisture resistance (if you use moisture-resistant drywall options), in which mold microbes do not develop.
- Environmentally friendly, non-flammable material. Consists of gypsum on the inside and cardboard sheets on the outside.
- Plastic, allows you to make straight and rounded shapes.
- Does not require preparation of the ceiling surface, as it hides cracks, seams, unevenness of the base.
- After finishing, a perfectly flat surface is obtained, the joints are invisible, as they are putty.
- The material is quite lightweight.
- It is the basis for further design. The options are so diverse that for any style and shape, room size, financial capacity, you can choose the appropriate type of plasterboard ceiling.
- A damaged element can be easily replaced; there is no need to redo the entire structure for this.
- Facilitates the task of room zoning and lighting. It is advisable to think over the number and types of lighting fixtures in advance and purchase everything, since the wires are laid before the installation of gypsum plasterboards.
- Provides good sound insulation, retains heat. Additionally, soundproofing material can be laid over the drywall.
- Resistant to heating lamps.
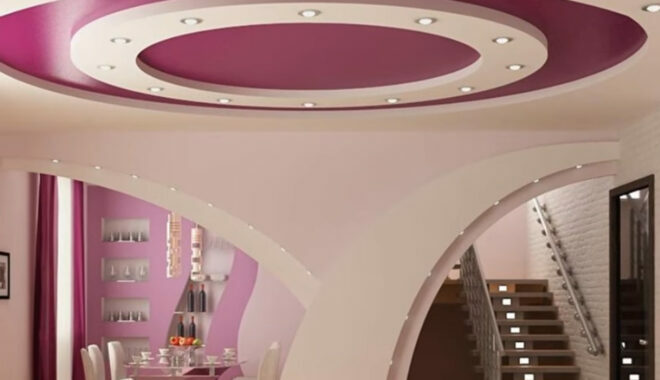
Image taken from https://www.youtube.com/watch? v = y6zQkV8TWDU
What you need to consider when choosing drywall for finishing ceilings:
Attention! Earned on our website kitchen designer. You can familiarize yourself with it and design your dream kitchen for free! May also come in handy wardrobes designer.
- Choose moisture-resistant models - they are green.
- Use with caution in new buildings, especially in high-rise buildings, since in the first years after the commissioning of the object there is a significant shrinkage. Ceiling cracks may form.
- In the absence of experience in construction work and a desire to make a ceiling with your own hands, preference should be given to simple single-level structures. It is better to entrust complex calculations and delicate work to specialists.
- When choosing a decorative coating, you need to take into account that surfaces in the kitchen get dirty quickly, so washable materials will last longer and look better.
- An additional 10 cm is required for each level of the ceiling.
Plasterboard structures are not suitable for those who want to quickly and without construction debris solve the issue of installing the ceiling (as is the case with tension ones). However, sometimes it is worth waiting for 2 - 3 days to get a unique, spectacular ceiling, which will improve the look and functionality of the entire kitchen by an order of magnitude.
What plasterboard ceilings are used in the kitchen?
Consider the most common options for a plasterboard suspended ceiling in a kitchen. Ceilings of two or more levels in the form of the structure are:
- Frame type - repeat the perimeter of the room. Can be rectangular, square, oval, round.
- Diagonal type - the border of the levels runs along the diagonal of the ceiling. One corner of the room turns out to be higher, the other - with an additional level.
- Zonal type - the second level is formed above a certain zone, visually separating it from the rest of the space.
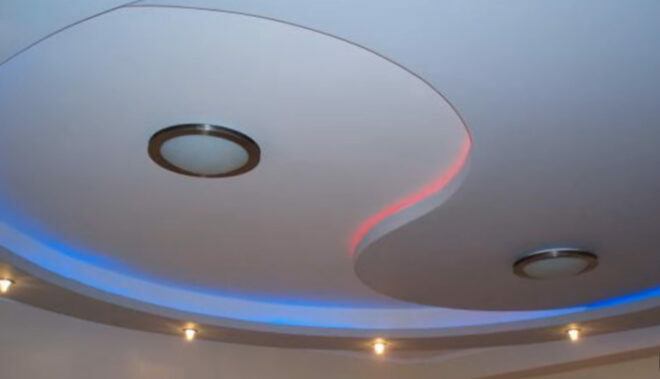
Image taken from https://www.youtube.com/watch? v = y6zQkV8TWDU
Sibling
For small rooms, single-level plasterboard ceilings are chosen. They can also look interesting, even, take a minimum of height during installation. The loss of height is from 7 cm, but you can build in lamps for additional lighting, level the surface. Depending on the style in the kitchen, they choose a light glossy or matte finish, plaster, drawing.
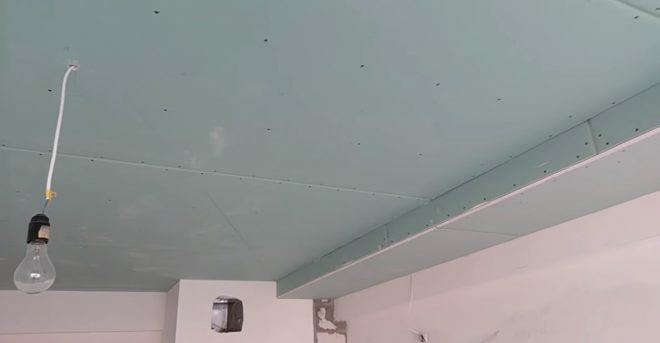
Image taken from https://www.youtube.com/watch? v = bcbSSDSi3rE
Two-tier
It is most convenient to make a plasterboard ceiling, consisting of two levels. This allows you to hide the pipe from the hood, focus on functional areas, and correct the perception of the geometric shape of the room.
So, the use of square shapes, transverse lintels, beams in an elongated narrow room will make it more proportional. The repetition of shapes on the floor and ceiling will emphasize the division of the room into zones. An additional level around the perimeter will make it possible to make a soaring ceiling due to the LED strip laid in the niche.
Most of the possibilities for design open up with a combination of different materials. A two-level plasterboard ceiling is the basis, then real creativity begins. Use a stretch fabric for one of the levels or for both at once. Decorate a niche with photowall-paper, mirrors, frescoes. They make a mix of tiles and mirrors, mosaics. In general, the choice is almost limitless.
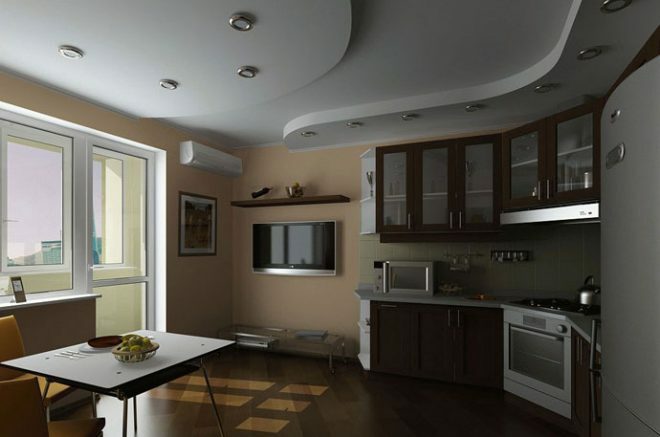
Tiered
The more complex the plasterboard ceiling model, the more interesting and unique solutions. It should be borne in mind that in small rooms such a structure will look cumbersome. You can start implementation if the height of the kitchen allows, and even better if you have a studio apartment combined with a living room or dining room.
In this case, you can make complex patterns from volumetric structures on the ceiling, repeat the contours of the bar counter, dining area, make niches and vice versa, low levels anywhere. And also - to make arches, a dome, multicolored spirals, waves, flowers and abstract shapes. Repair of such a complex room is recommended to be entrusted to specialists.
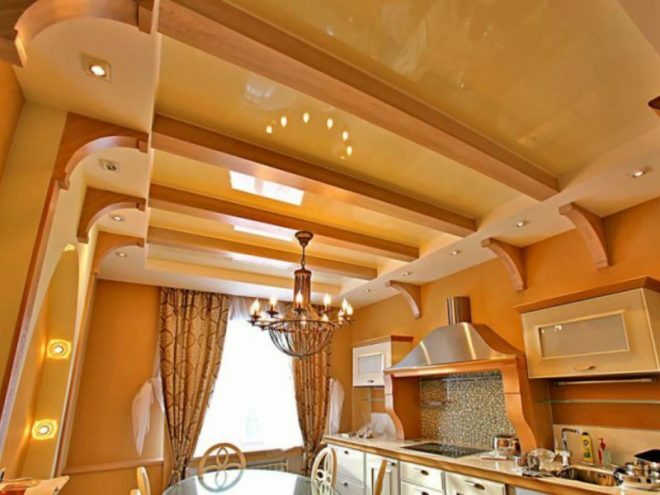
Ceiling installation
The principle of installing a plasterboard box on the ceiling is simple. There are suspended and hemmed ceiling structures. Brackets, metal rods, wire are used as suspensions. They hold the frame from the profiles. Sheets of drywall are attached to it.
With the hemming method, the drywall frame is mounted directly to the base ceiling. At the same time, a minimum of height (5 - 10 cm) is lost, and the structure is solid. Often this option is used for a single-level ceiling. If there are more levels, you can combine the two systems.
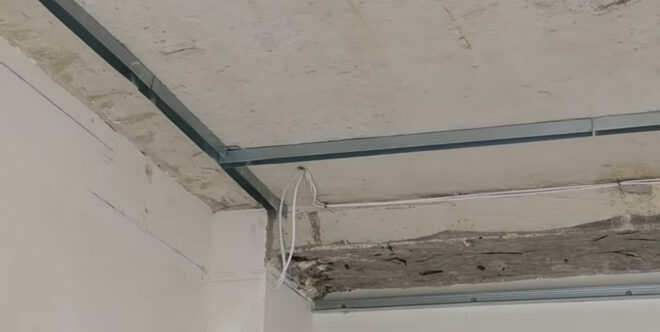
Image taken from https://www.youtube.com/watch? v = tuFfEgayB_w & feature = youtu.be
Of the tools you will need:
- Laser level, means for marking - pencil or thread.
- Screwdriver, puncher.
- Dowels, crabs, screws.
- Drywall knife, metal scissors.
- Putty knife.
- Roulette, corner.
Materials:
- Drywall 12 mm thick.
- Profile type UD and CD, hangers, anchors, connectors for profiles, if the ceiling length is long.
- Sealing tape for profiles.
- For finishing - putty and primer.
Ceiling decoration
The finishing method depends on the style of the kitchen. An obligatory step is to putty the surface. This will make the plasterboard joints invisible. Next, they choose paint, wallpaper, stretch canvas or plaster. In many ways, this is determined by the style of the room:
- Plaster is used plain light for classic styles, for other areas Venetian, mosaic, textured plaster are suitable.
- For country, Provence, plasterboard beams are pasted over with wallpaper or thermal film under a tree.
- Glossy surfaces are suitable for modern, stretch PVC film or photographic image. The contours are smooth and asymmetrical.
- With the help of illumination, the ceiling "night sky with stars", a soaring ceiling are realized.
The structure gets its finished look after installing the backlight. Use spot, pendant lamps of different levels, a central chandelier. A special atmosphere is created by lamps that are hidden from view between the two levels of the ceiling or run along the edge of the lower level. The light diffuses and visually "lifts" the upper level of the two-tiered ceiling. For this, neon tubes and LED strips are used. Choose white light or colored backlight.
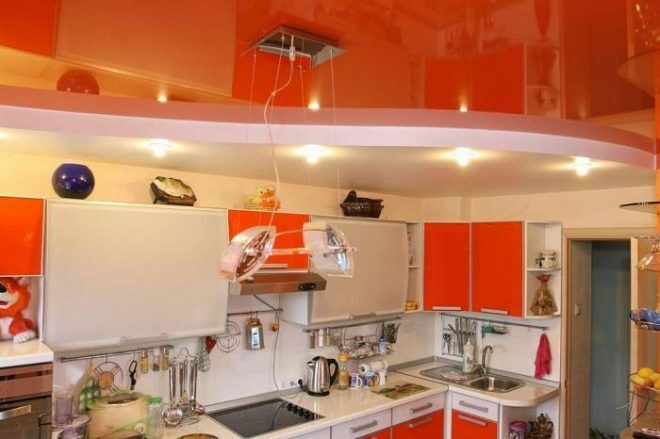
How to paint
When choosing a paint, color and texture are taken into account. Light colors make the designs lighter. You can combine contrasting colors with multi-level ceilings in a plasterboard kitchen. To keep the surface clean for a long time, it must be adapted for regular cleaning. Paints are available with glossy and matte effect. By composition:
- Acrylic paints tolerate moisture well, the ceiling can be washed. In addition, there is a large selection of palettes.
- Water-based paint is inexpensive, but the surface will need to be updated from time to time, since it gets dirty quickly enough, but it cannot be washed.
- Water dispersible - more resistant to water. Such a ceiling can be wiped with a damp cloth and kept clean for a long time.
- Silicone - forms a film on the surface that reliably protects against water and mold. Easy to apply, makes seams and small cracks invisible.
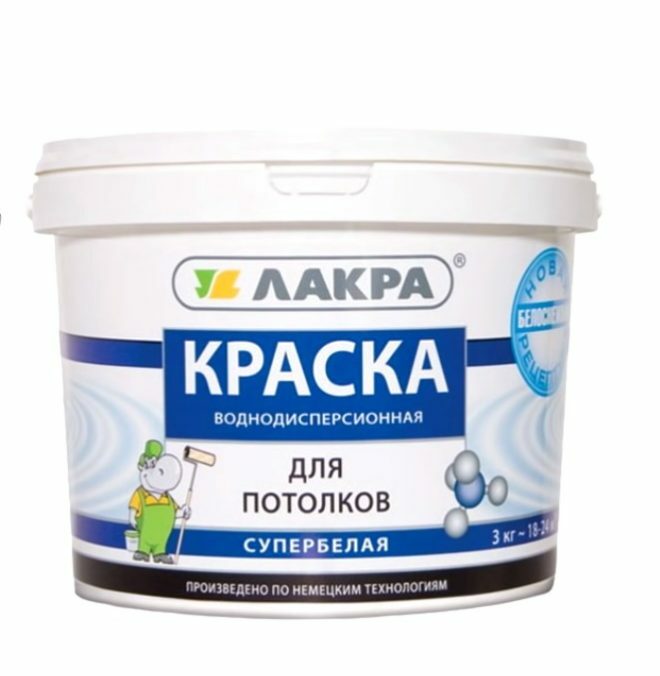
Image taken from https://www.youtube.com/watch? v = fa9pMuy46nQ
Stages of installing a two-level plasterboard ceiling with your own hands
One of the important advantages of plasterboard kitchen ceilings is that you can make them yourself:
- Mark the walls with a spirit level and paint cord. The location of each level - the zero ceiling and the box - is marked separately. The counting is carried out from the lowest point of the concrete base. The borders of the box or niche are applied to the ceiling according to the project. It is convenient to use a laser level if there are many engineering structures on the ceiling, such as wires, corrugations.
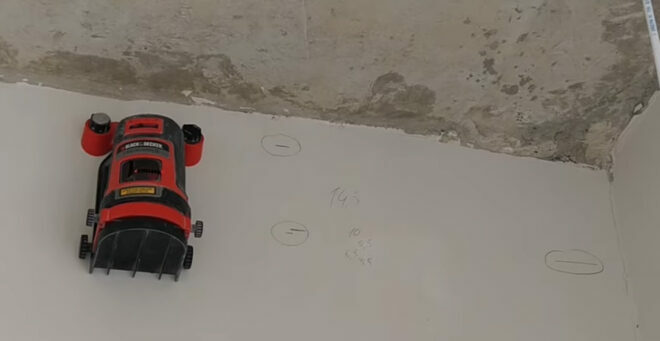
Image taken from https://www.youtube.com/watch? v = tuFfEgayB_w & feature = youtu.be
- Along the marked lines, guide profiles are screwed along the perimeter - along the walls and ceiling.
- Hang drywall boards.
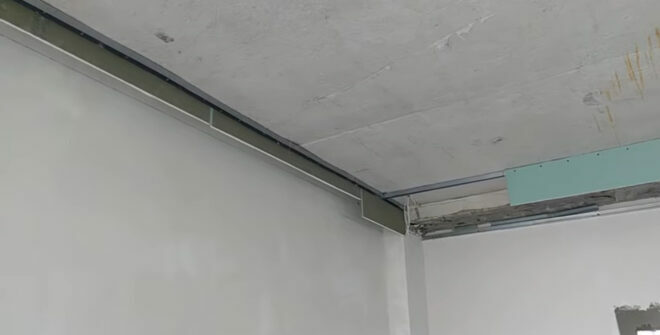
Image taken from https://www.youtube.com/watch? v = tuFfEgayB_w & feature = youtu.be
- The profiles of the additional perimeter are fastened to each other using self-tapping screws for metal. This will give greater strength to the entire structure.
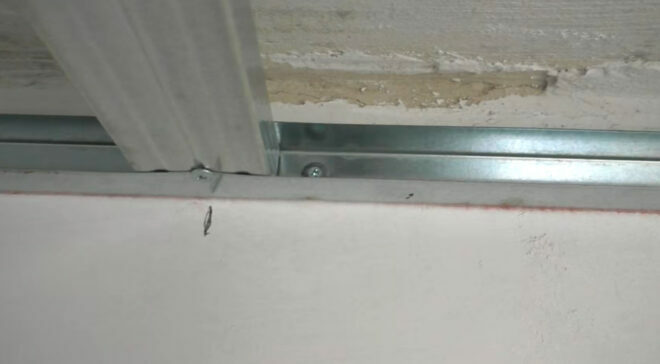
Image taken from https://www.youtube.com/watch? v = RdFGCIlFfww & feature = youtu.be
- On the drywall, mark the lower border of the ceiling and screw the guide profiles to it. Vertical jumpers are installed in increments of approximately 40 cm.
- Excess drywall is cut off.
- The vertical sides are fixed with horizontal bridges. They will serve as a frame for the lower level.
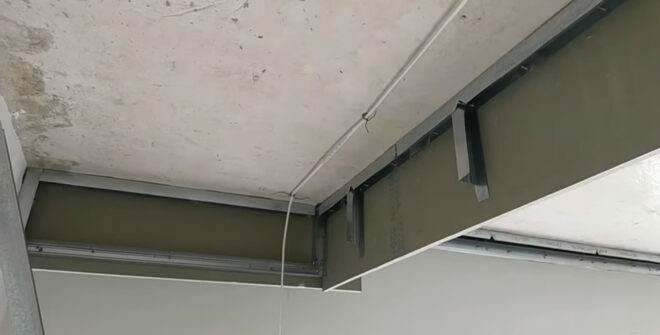
Image taken from https://www.youtube.com/watch? v = tuFfEgayB_w & feature = youtu.be
- Ceiling profiles are installed every 40 cm to fix the zero level. Every 70 - 85 cm along the marked lines, suspensions are mounted on both sides of the profile. They are attached to concrete.
- The profiles on the suspensions are leveled with a strong thread, and then screwed to the suspensions.
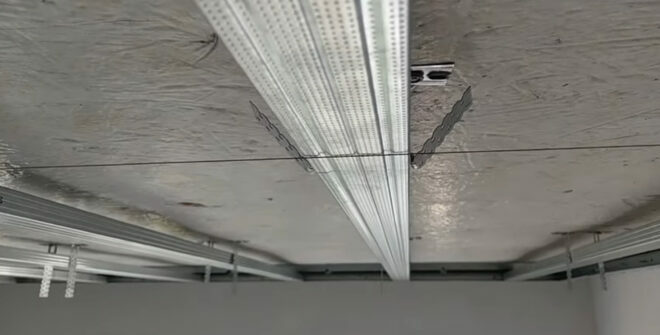
Image taken from https://www.youtube.com/watch? v = tuFfEgayB_w & feature = youtu.be
- Sew up the zero level of the ceiling with plasterboard. They start from the corners. They are fastened with self-tapping screws every 20 cm. The drywall joints should be cut at an angle of approximately 22.5 degrees so that the two sheets together form a 45-degree angle. The caps of the self-tapping screws need to be slightly sunk into the drywall so that they do not protrude below the level.
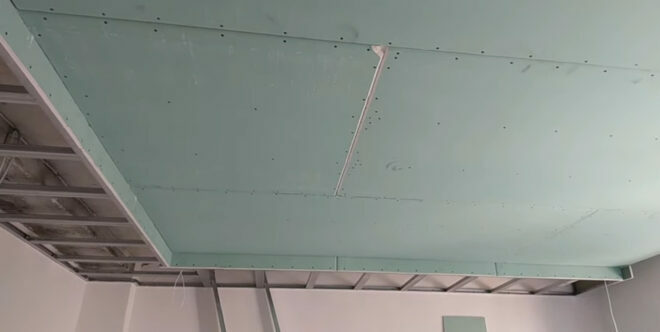
Image taken from https://www.youtube.com/watch? v = tuFfEgayB_w & feature = youtu.be
- Before you finally sew up the surface, you need to run all the electrical wires and check their performance.
- The box is sheathed from below with plasterboard, closed from the side with a vertical side.
- In drywall it is necessary to cut holes for fixtures with a cutter.
- If you need to locate the center of a room, this can be easily done by pulling the threads diagonally across the ceiling. The place of their intersection is the desired center.
- Before puttingty and priming, it is recommended to glue the seams of the slabs with a serpentine tape.
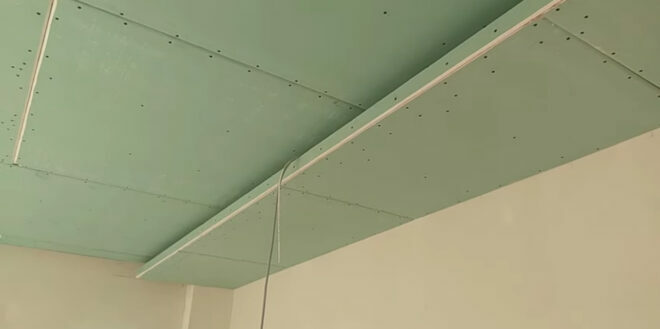
Image taken from https://www.youtube.com/watch? v = tuFfEgayB_w & feature = youtu.be
Drywall is a very convenient material for a kitchen ceiling. Before starting work, choose a ceiling design for your kitchen. Think about how it matches the interior. Watch helpful videos and tips on how to make your vision come true.
average rating 0 / 5. Number of ratings: 0
No ratings yet. Be the first to rate.
