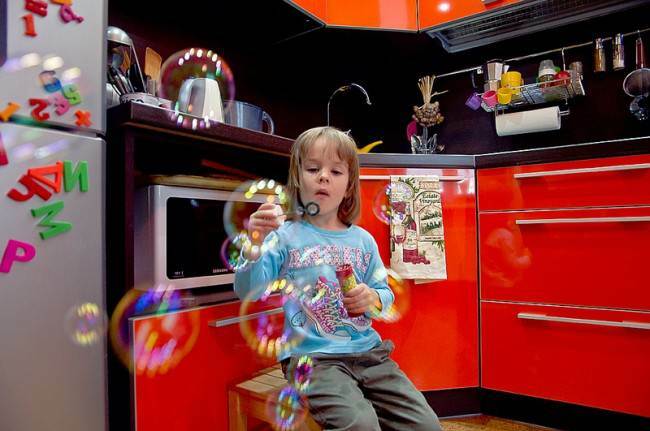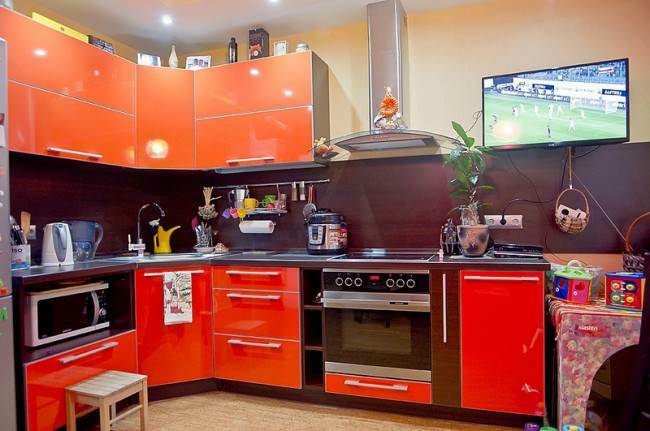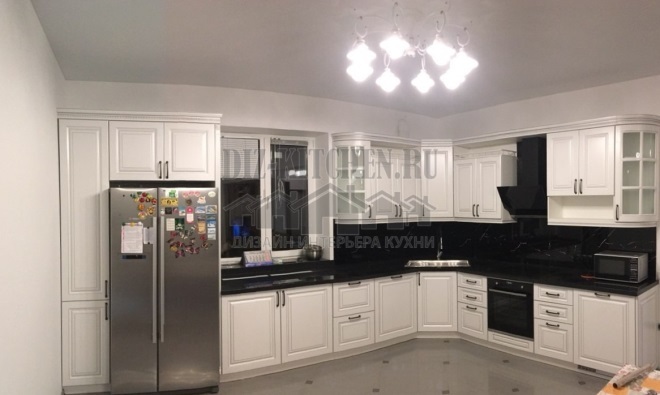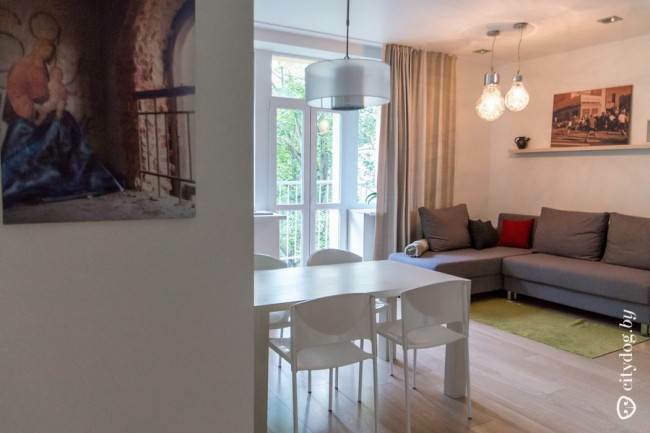The apartment is located in a simple panel house, and the kitchen is square. The organization of the interior was needed to create a cozy atmosphere for a large family: mom, dad, daughter and son.
Difficulties in planning
The location of the hood is very inconvenient (on the left side of the entrance), because the priority was to comply with the rule working triangle, that is, the refrigerator, sink and stove are arranged symmetrically, which brings convenience when work.
Photo source - rebenok.by
Attention! Earned on our website kitchen designer. You can familiarize yourself with it and design your dream kitchen for free! May also come in handy wardrobes designer.
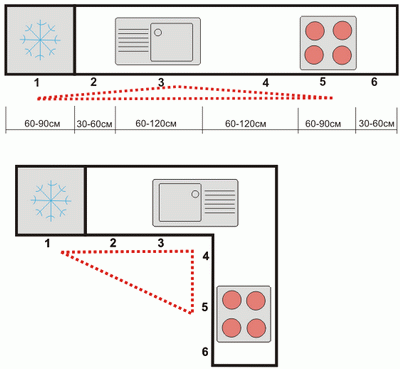
According to the rules of cooking, the refrigerator, sink and stove should be located exactly as shown in the drawing. But in the original version, the stove and the hood were at a fairly large distance from each other.
The air pipe is located in a three-step ledge, where, in theory, there should be a wall with a flat surface.
The balcony is very impractical due to its small size. The balcony door is also inconvenient, because it interferes with the installation of furniture in the dining area.
The budget was small. After going through long deliberations, it was decided to contact the designer from the manufacturer. The choice was made towards the AYRO brand - a Belarusian manufacturer.
Their advantages:
- Use of a decorative joiner's glue seam for joining pieces of furniture.
- Providing choice in the depth of the worktop.
- The ability to select a surface for work, that is, it can be made either higher or lower.
Outline sketch in color:
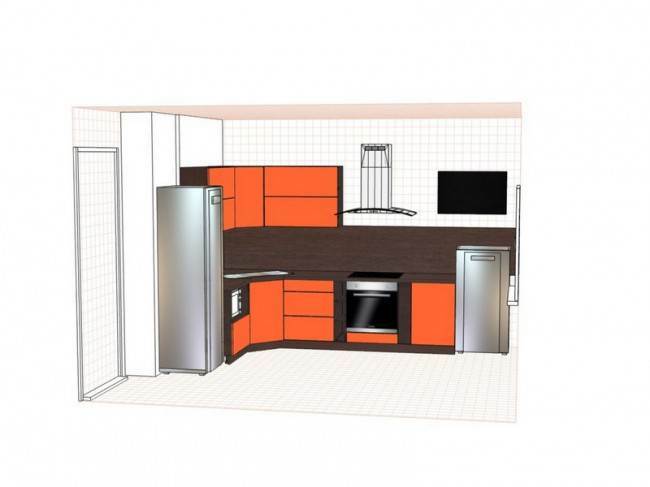
Briefly about the kitchen
- It was decided to leave the doors and windows the same. Roller blinds - a great option for this kitchen, since if you have children, there is a high probability that they can spoil them while playing. The option with blinds is not suitable, since the atmosphere turns out to be more office than home. The budget did not allow to buy Roman shades.
- The floor is made of cork. Its advantage is that it is very warm. The floor material is unpretentious in maintenance, safe and environmentally friendly, which is perfect for an apartment where children are.
- Part of the complex structure from which the ceiling is made has been removed behind the plasterboard. This was done to hide a three-meter air duct that reaches all the way to the ventilation. The rest of the ceiling is stretched, glossy, caramel color. It was necessary to remove most of the cables and wires from view, especially for lighting.
- When choosing wallpaper, preference was given to combined ones: paper wallpaper of four fragments decorates the dining area with a forest theme. But it turned out that such non-woven wallpaper is of better quality, although it costs a little more.
- Location chandeliers selected almost in the center, and spot lighting. One of the positive aspects of a chandelier is its lightness and warmth. Handmade light source. Spot lighting is a fluorescent light fixture. Initially, their color was planned to be yellow, but due to confusion they turned out to be cold white, which, in principle, is very good.
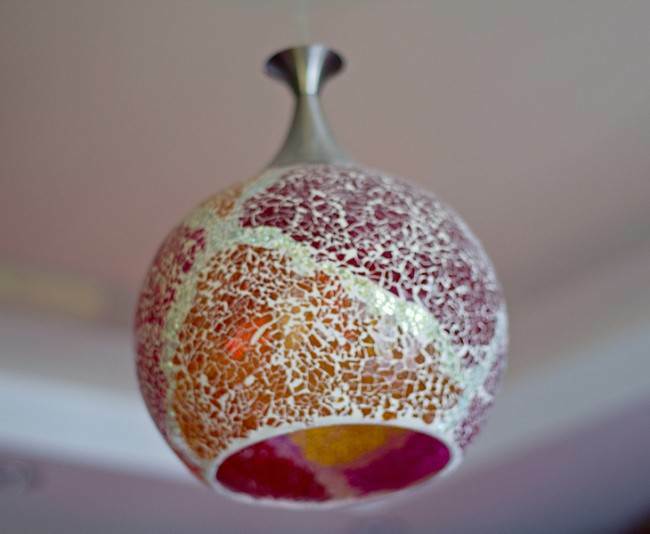
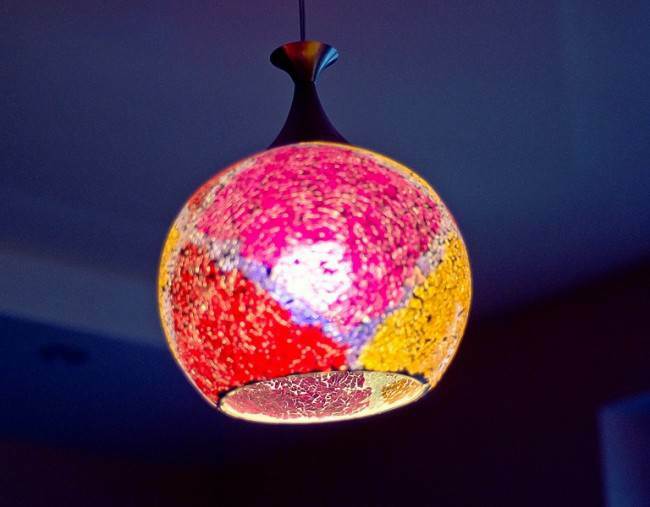
Technics
A Samsung microwave oven was purchased before renovation, or rather before moving to a new apartment. The refrigerator, like the microwave, is also Samsung. The problem with the refrigerator is over-hanging the door. A split hood was purchased from Cata. Hansa - oven and hob. LG is a TV. All equipment was purchased at different time intervals, respectively, the manufacturers are also different. The main principle was the observance of the price / quality rule.
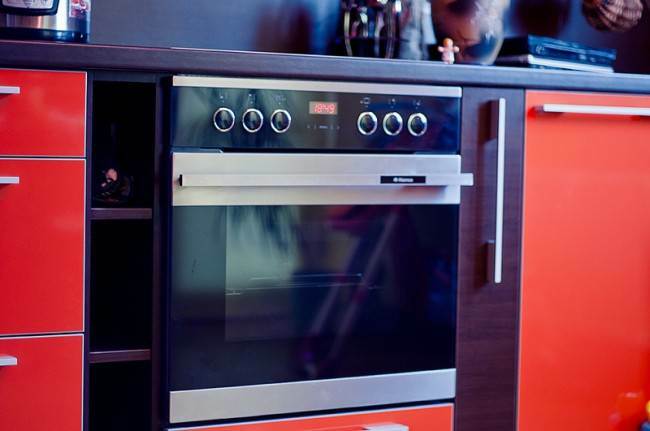
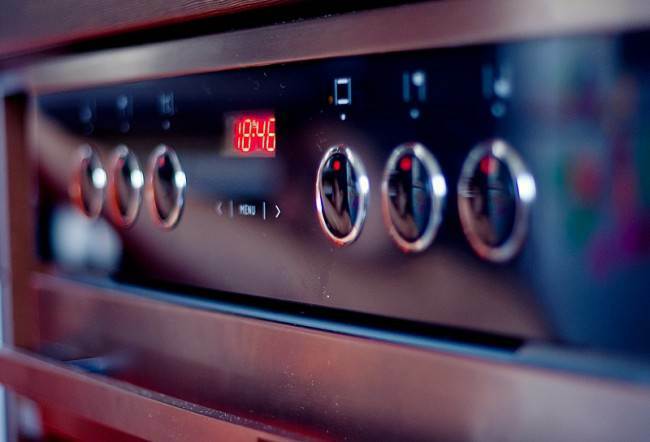
Dinner Zone
Dark brown wood is a material for table and chairs. The furniture is made in China. The table has an additional extension function and reaches a length of up to 1.6 meters. When folded, its lengths are 110x80. A soft seat, chosen to match the color of the wallpaper, adorns the chairs.
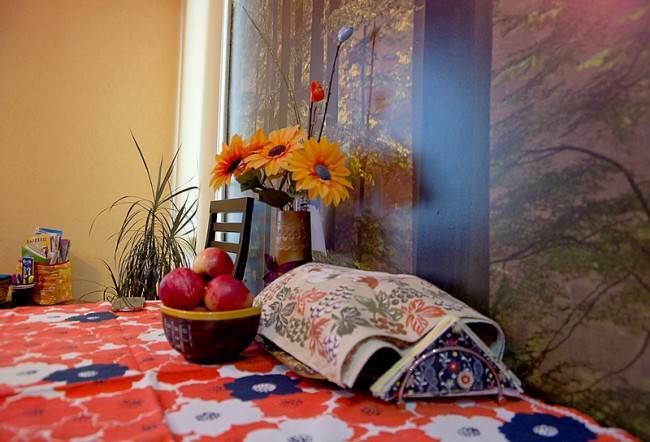
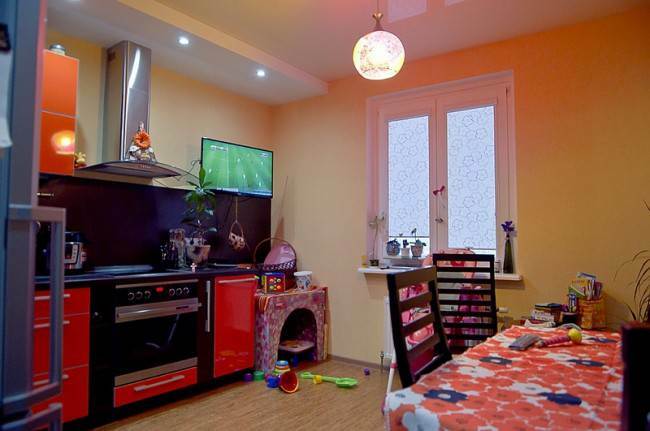
Here is the kitchen itself, the project of which was created independently. The dark brown particle board served as the material for the kitchen cabinet. Orange Italian plastic - for the front side of the headset of the room. The kitchen countertop and apron are the same wenge-colored chipboard.
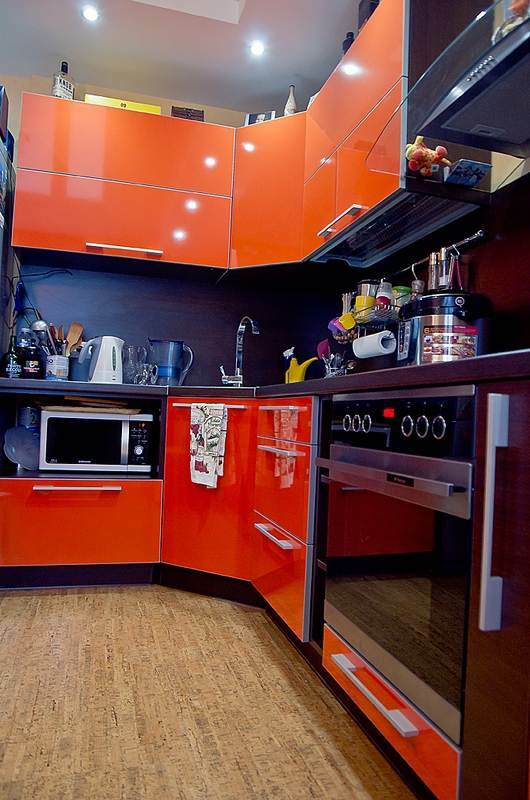
All cabinets and drawers have a special mechanism with an automatic closer function - bloom. The three upper cabinets also have a mechanism, but the lifting mechanism is Aventos, that is, they are opened by lifting the door up and folding it like a book. Both the first and the second mechanism are quite expensive.
The cabinet above the sink opens by pressing (designers call this type of mechanism a tipon). Initially, a mistake was made, since the handle rested against the cabinet on the left side, but after that everything was corrected, and the mechanism was replaced.
The drawers can be pulled out all the way to the stop, and special stoppers are installed on their sides. This system is called a metabox. A drawer is installed on the right side of the oven, and on the left is a shelf for various little things, such as potholders, cookbooks and children's toys.
Recently, a set of equipment was purchased in addition multicooker-pressure cookerwhich works great. All furniture closes and opens neatly, does not slam or knock, but there is also a drawback, which is the installed automatic closer in the closet under sink: when smoothly closing the drawers on the right side, which also have an automatic closer, the possibility of quick access to the cabinet under sink.
Positive aspects of the kitchen:
- Conveniently organized space thanks to the sliding drawers. There is only one swing cabinet in the entire kitchen.
- Intense orange color of the front side of the kitchen set. The facades have the same color both inside and outside.
- Mechanism with automatic closers and Aventos system.
- A cork floor, one of the advantages of which is its warmth.
- The beauty of the ceiling.
- Compliance with the rule of the working triangle, which saves a lot of time.
- Plastic front side of the kitchen unit, unpretentious in care.
What you need to pay attention to
- Location of outlets. This is a very important detail that you definitely need to think about in order to avoid having various extra cords in the kitchen. They will get in the way.
- Sink and tap. This may seem like a small thing, but neglecting it can get you in some trouble. That a faucet, that a stainless steel sink were purchased from one seller in an online store, but one seemingly insignificant, but actually important point was not taken into account: the height of the water drop is not suitable for the installed sink, which ultimately led to splashing water when washing dishes (no dishwasher), even if the water pressure weak.
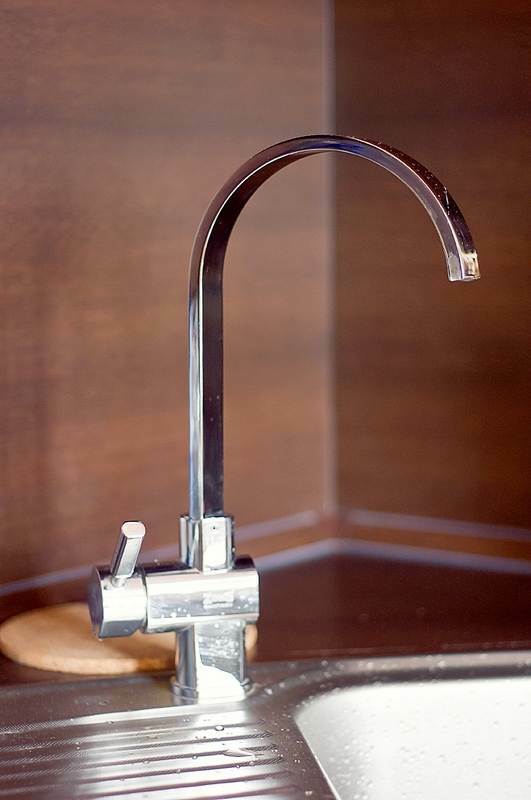
- Skinals and surfaces for work have a dark color, and also do not require special maintenance. But it is worth noting that order is constantly maintained in the kitchen.
- LED lighting for the work area. At the moment, the switch is not installed for it, but it is not particularly needed, since there is enough light from the spotlights.
It is also planned to replace the door, replacing it with a compartment door, purchase a freezer, find a manufacturer and create a project of such a sofa that could create an extra bed and take into account the presence of a balcony door next to him. Also in plans to do wall decor, decorating them with various framed photographs.
