The kitchen area in a studio apartment is only 9 square meters. The window is small, there is an exit to the balcony. The homeowners were faced with the task of making a cozy and functional kitchen from such a small room. Fitted perfectly into the interior of a modern style CityDog.by
The apartment is located in a new building, the house was rented out just over a year ago, and immediately after the purchase, the owners decided to make a redevelopment, swap the kitchen and living room. As a result, they did not do this, they simply demolished part of the wall and put a partition. This allowed us to avoid unnecessary problems with the transfer of pipes. Before the redevelopment, the apartment looked like this.
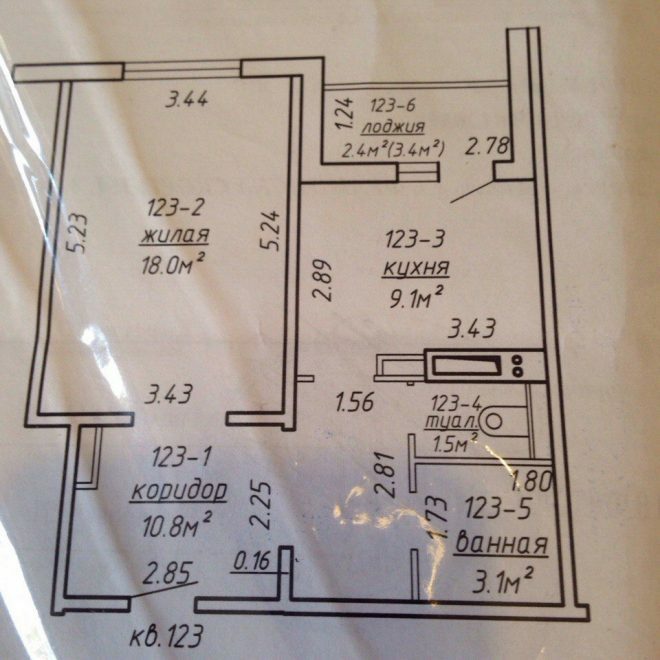
Attention! Earned on our website kitchen designer. You can familiarize yourself with it and design your dream kitchen for free! May also come in handy wardrobes designer.
Redevelopment results.
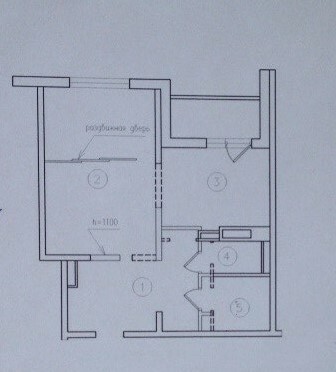
The widened passage allowed free and light space to be obtained. The apartment is decorated in style
minimalism, which the landlady loves so much. There are no cluttered shelves and unnecessary things, everything is strict and elegant.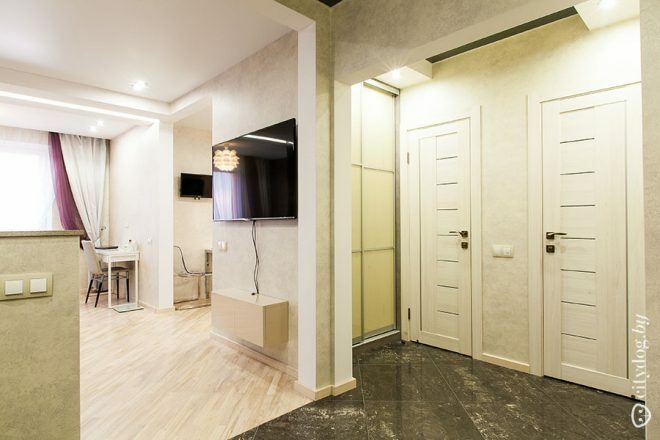
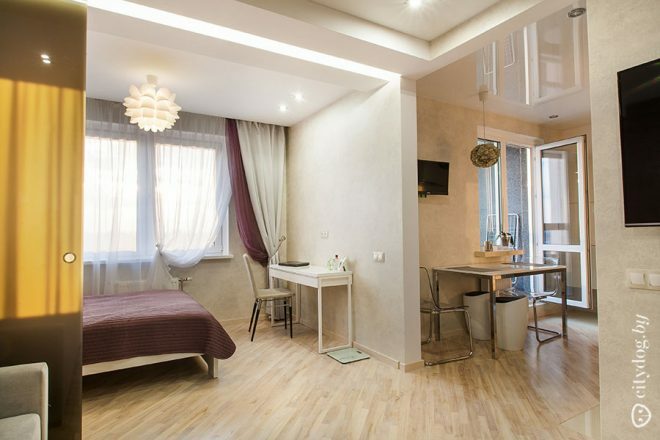
The floor was covered with a parquet board from the times of the USSR, they even had GOST numbers. The material was updated and sanded. This floor will last for many more years, and it looks worthy.
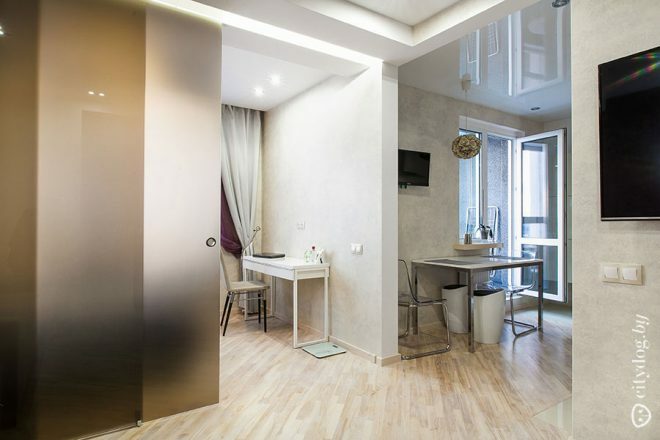
Worker the apron is decorated with tiles, the material is usually used for floor decoration, it is very strong and high quality. The hostess basically refused the handles on the cabinets, in her opinion, the extra fittings bring a sense of disorder to the space.
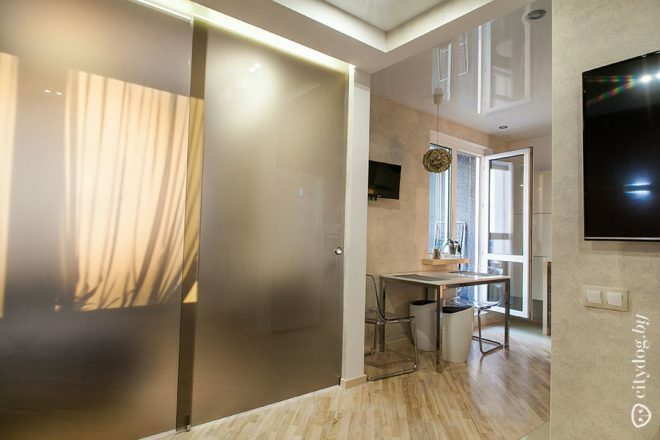
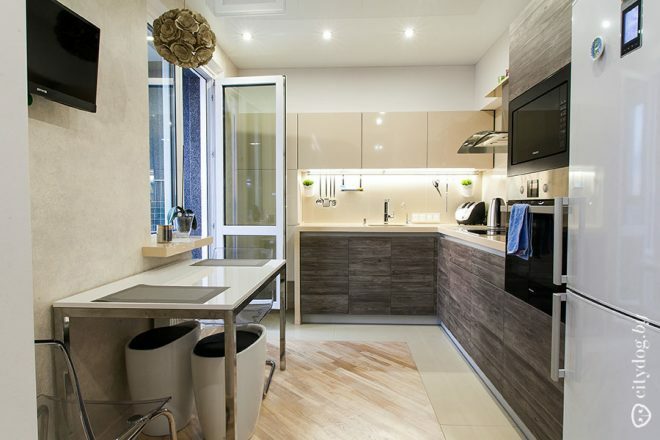
The table top and window sill are made of natural stone.
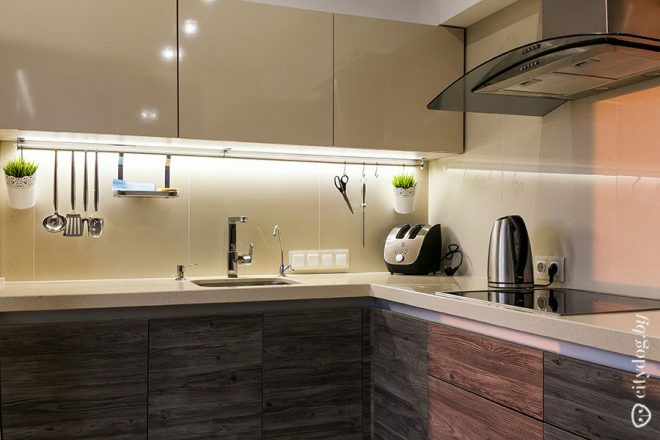
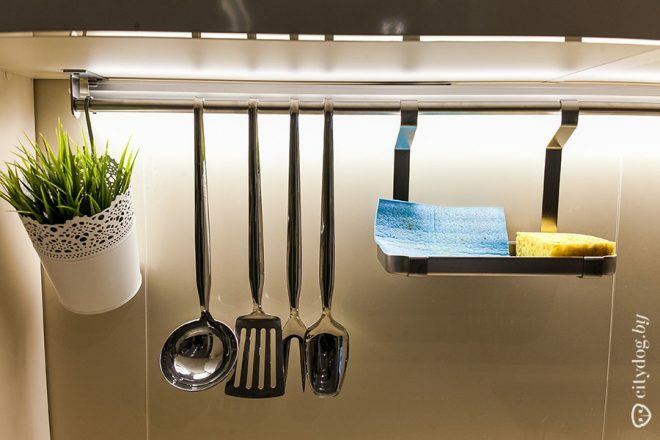
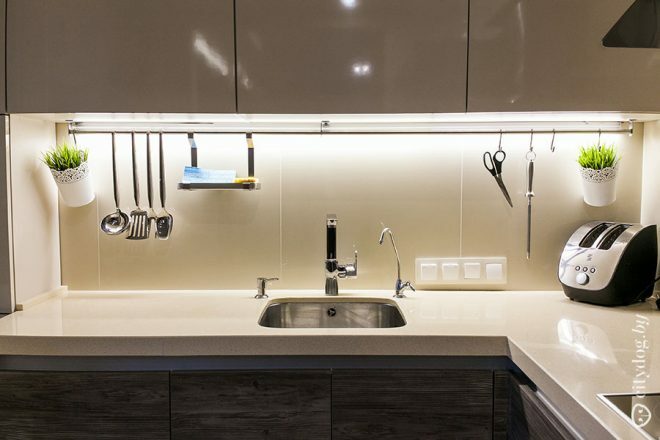
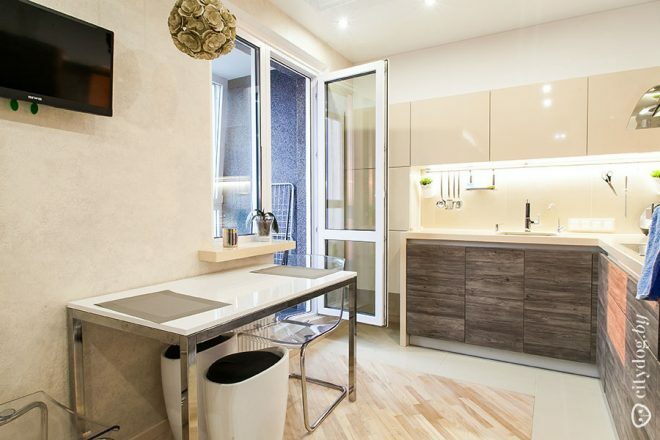
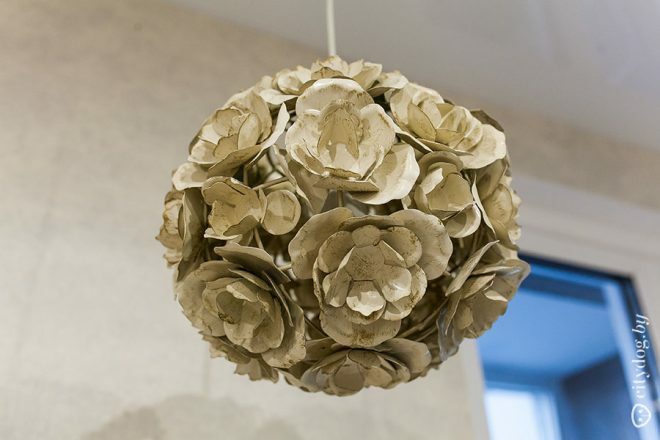
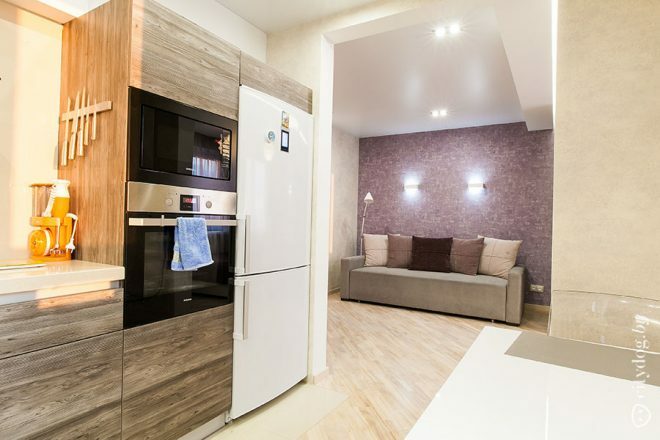
The balcony window is large, which allows light to enter the room without hindrance. And from the window you can watch an amazing sunset.
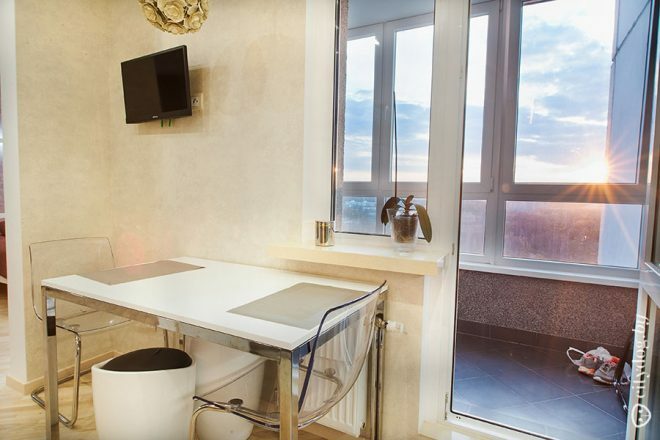
average rating 0 / 5. Number of ratings: 0
No ratings yet. Be the first to rate.

