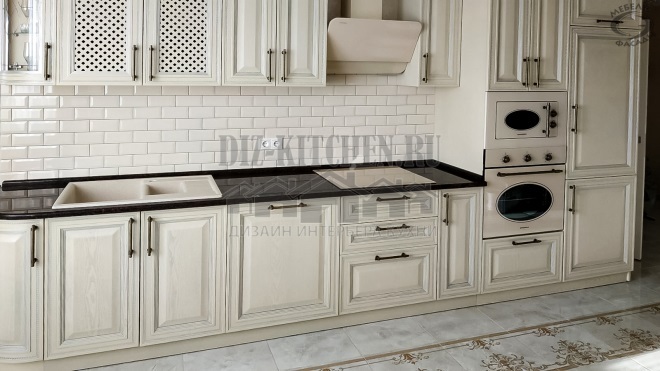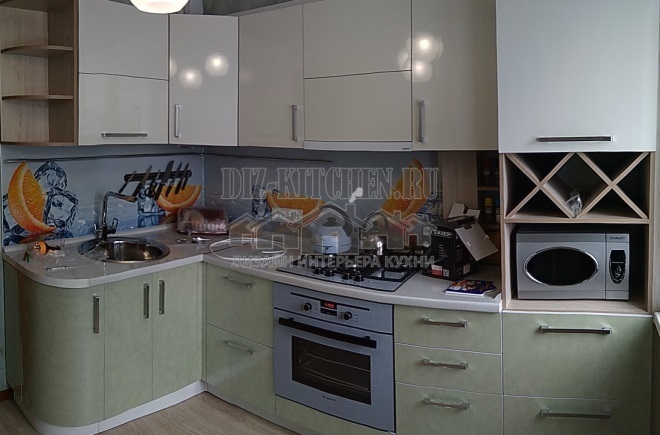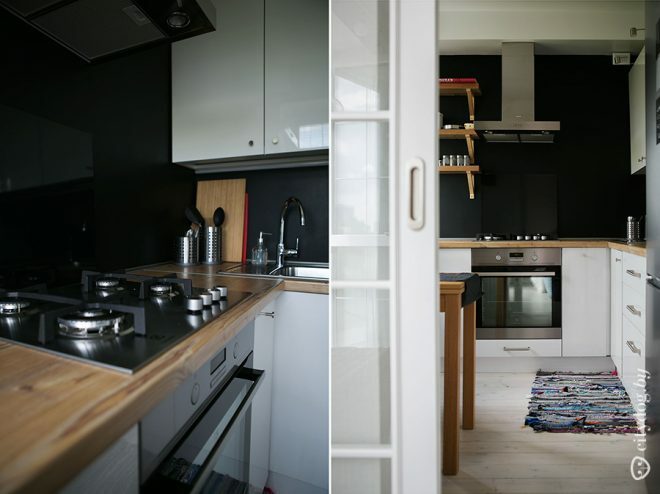Russia, Moscow region, Moscow+79041000555

 It takes ~ 2 minutes to read
It takes ~ 2 minutes to readIf the living room is combined with the kitchen, the furniture becomes an unusual element of luxury design. That's why you need to carefully choose facades the correct colors and shapes.
The Ice model is ideal for such premises. You can choose a suitable solution from the 19 proposed. At the same time, the products reflect mono colors and wood fibers. Glossy facades enhance the contrast. A special film is applied on top. It allows you to create clear decor and achieve the desired color depth.
Photo source - www.marya.ru
Attention! Earned on our website kitchen designer. You can familiarize yourself with it and design your dream kitchen for free! May also come in handy wardrobes designer.

The set is made in a modern style. The monochrome gamut of colors, clarity of lines and stylish performance are impressive. The facades are covered with a film with expressive embossing. The upper tier of crystal white makes the room more airy. Drawers of sufficient width make the space longer.
Functionality has been carefully thought out. Close attention was paid to the appearance of objects. A special column cabinet is provided for the built-in oven.
Everything that may be needed for the preparation of wonderful culinary masterpieces has been installed for the hostess. The height of the boxes is different. In this case, the lines coincide. This is important for the furniture to be perceived correctly.
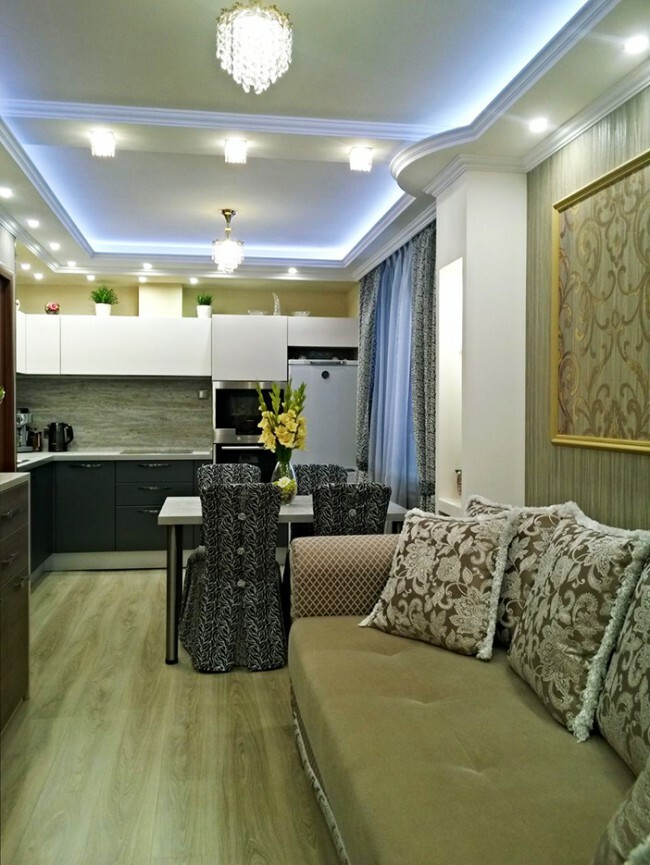
The border between the seating area and the cooking area is dining group. The kitchen countertop and the table top match. For chairs, covers are provided in the same shade as the curtains. The pattern echoes the bath and sofa cushions. In terms of color, they match the facades.
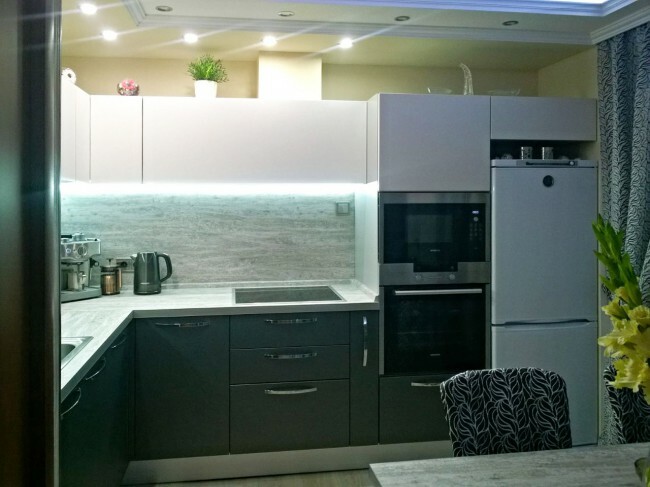
Different lighting is used in the room. In order to be able to work comfortably in the dark, it is provided diode backlight. Lamps are installed in the ceiling. A chandelier is provided directly above the table. With the help of different lighting, you can create a certain atmosphere.
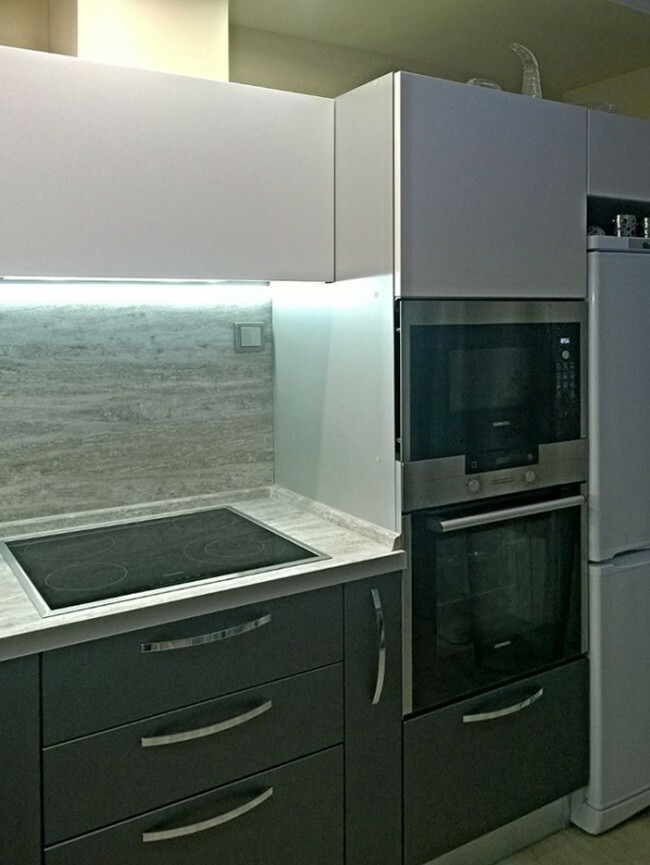
The worktop and backsplash in the kitchen are the same color. Such a room is suitable for spaces with different shades and textures. The kitchen becomes one whole. The decor is chosen really competently in terms of practicality and visual appeal. The table top is made in gray and white colors. Water droplets on such a surface are almost invisible.
The location of the sink and hob made it possible to create a common area for preparing delicious dishes. The joint is made through eurozapil. Suitable screeds are also provided.
The ideal format for gatherings in my kitchen is ...
Dumplings party
34.33%
Sitting over a cup of tea
41.79%
Youtube party
11.94%
Cocktail buffet
11.94%
Voted: 67
In order not to lose, tell your friends
Follow us on social networks




Dear visitor!
With great interest I always read your comments to my articles. If you have any questions, do not hesitate to ask them, leave, please, Your feedback in the form below. Your opinion is very important to me. Thanks to your criticism and thanks, I can make this blog more useful and interesting.
I would be very grateful if you rate this post and share it with your friends. It's easy to do by clicking on the social media buttons above. Do not forget the article you like Add to bookmarks and subscribe to new blog posts on social networks. 
Anna, editor of diz-kitchen.ru
© 2015 - 2022 | All rights reserved. At a reprint of materials the active link to the source is required. | User agreement and privacy policy
All characters and stories are fictional, and any coincidence with real or living people is accidental.
