A kitchen combined with a living room has a number of advantages. This non-trivial interior is always more practical, the room looks spacious and harmonious, and it is very convenient to receive guests in it. For this, a number of techniques were used, one of which was the same furniture in the kitchen and living room.
Salon "Galatea"
G. Balashikha
More about the company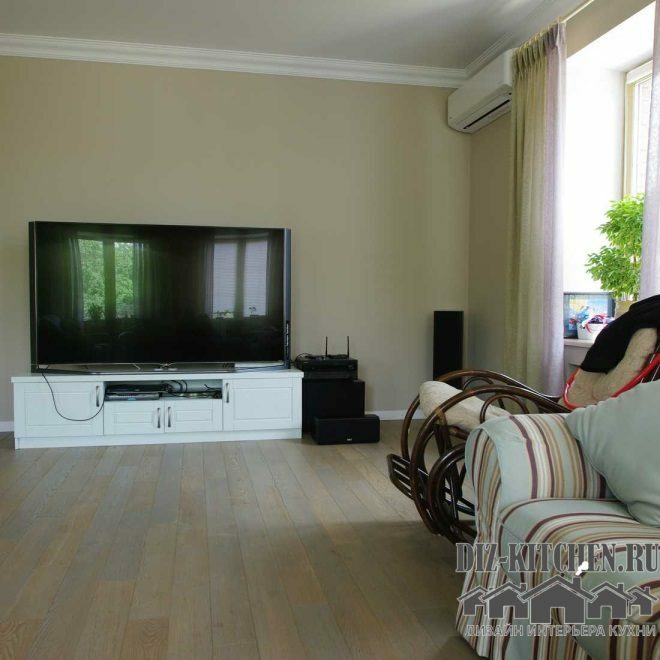
Another way is visual division into zones (floor, plasterboard partition).
Attention! Earned on our website kitchen designer. You can familiarize yourself with it and design your dream kitchen for free! May also come in handy wardrobes designer.
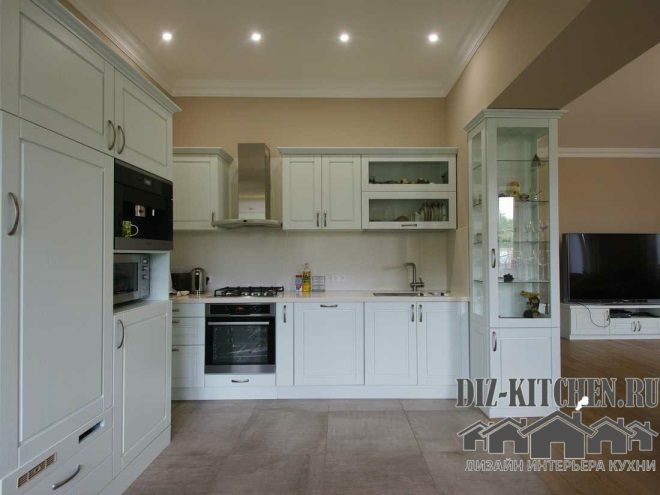
The Adele set was made to order, taking into account all my wishes. The classic light kitchen made of solid oak is solid, reliable and durable. There is plenty of free space in the house, the ceilings are high, but we limited ourselves to the standard dimensions of the cabinets.
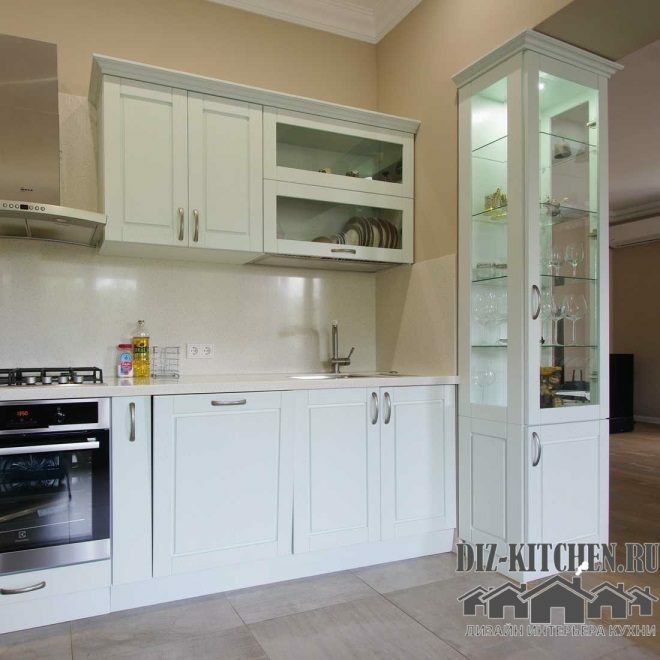
Furniture fronts from solid oak. Oak is a strong and flexible material, it is resistant to changes in temperature and humidity. The body itself and the shelves are made of blockboard with oak veneer veneer. This material is considered one of the best in furniture production - environmentally friendly, moisture resistant and durable.
The back panels are made of plywood that does not crumble over time. Combined drawers - body made of blockboard with oak veneer, bottom made of plywood. Fittings - Blum (Austria), with closers and full extension guides. The sink, oven and dishwasher were removed in the floor cabinets, the dryer and a drawer for kitchen utensils were removed in the upper cabinets.
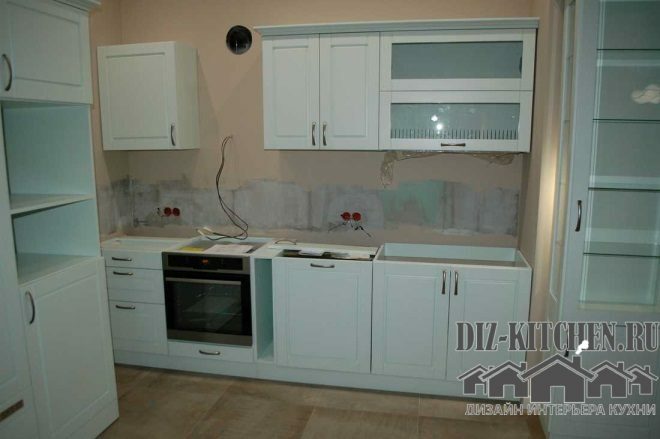
Separately, there is a double wardrobe with a refrigerator and microwave. It is located between the door and the main suite, does not take up much space, and at the same time, the center of the kitchen remains free.
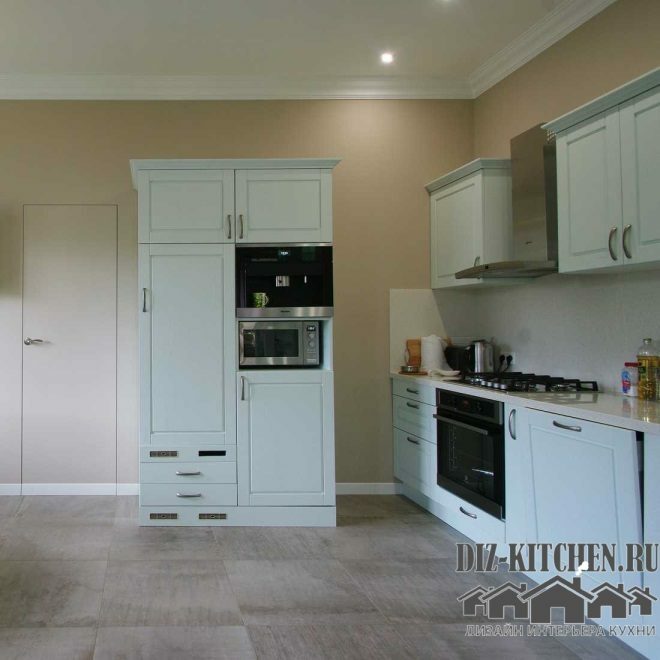
The glass showcase is the centerpiece of the headset. Other glass showcases did not have illumination, and in the showcase it was simply necessary. Under artificial lighting, the cabinet looks like a beautiful glass column.
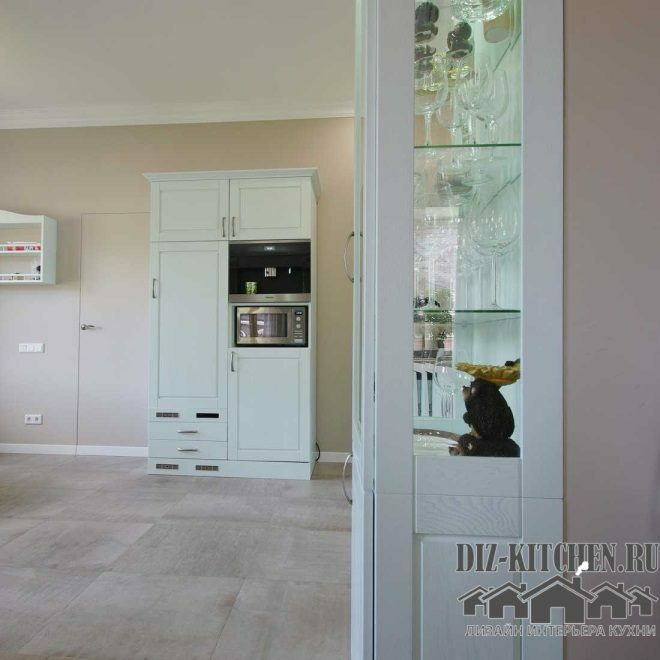
All decorative elements are painted over with quick-drying enamel (tinted according to the RAL standard) and covered in several layers with polyurethane water-based varnish. In this case, the natural woody pattern and texture of the oak were preserved. All furniture sides do not absorb moisture and serve for a long time. Only the best paints and varnishes were used in the work: German glue for gluing furniture boards Klebit (company KLEIBERIT), water based PVA glue.
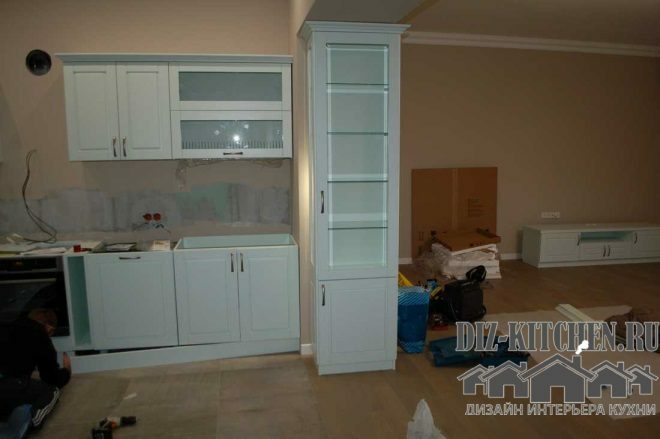
For the finishing of the furniture, concentrated Italian Milesi dyes on solvents and Spanish polyurethane primers and varnishes from KUPSA were used. The result is ivory with a blue patina. Thanks to this finish, the kitchen looks elegant and respectable.
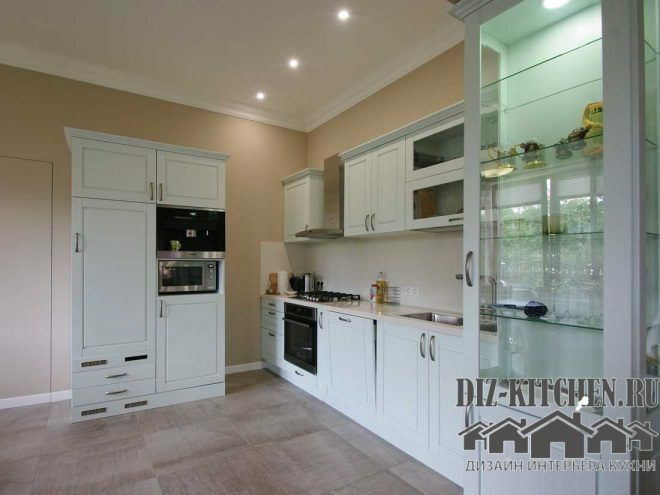
The table top and apron are made of the same material - laminated chipboard in a white quartz look. The apron is located both on the side walls and near the hood - for complete protection of all surfaces.
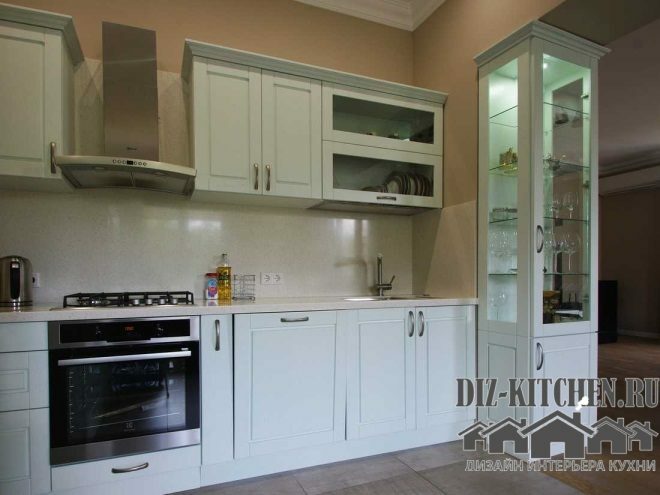
We had one empty pillar wall. We attached 2 wall cabinets to it at the height of human growth. Thus, the wall does not appear empty and these cabinets in front of the stairs are an additional shelf.
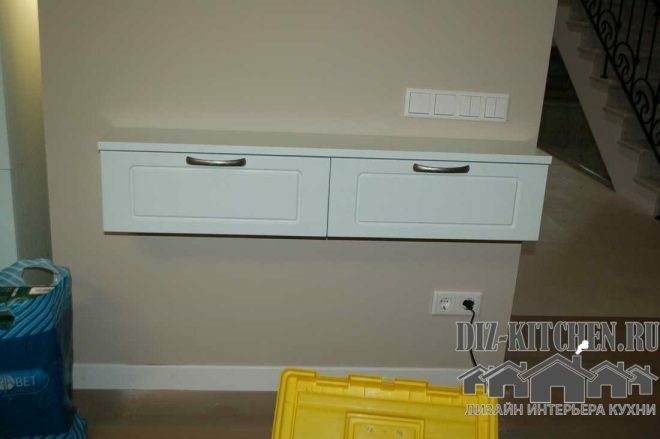
Near the window, an open carved shelf was made from the same materials, on which all kinds of knick-knacks will be located.
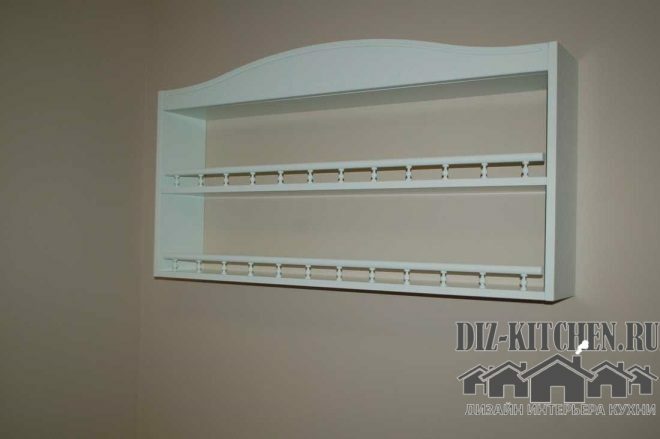
The hood is powerful, domed. This is exactly what is needed for headsets from arrays so that there is no high humidity. And smells will not get into the living room.
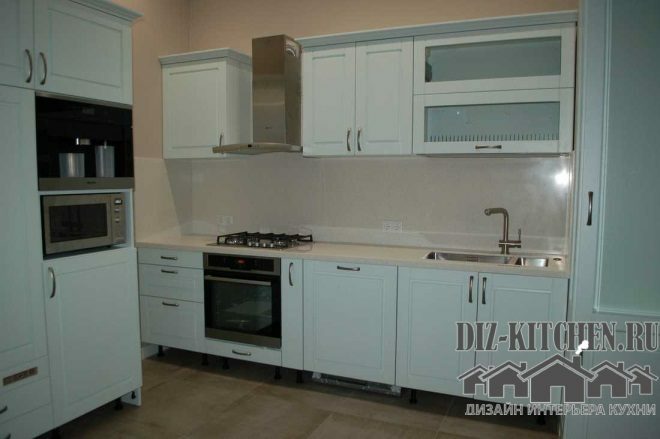
Solid wood kitchens are the most environmentally friendly and comfortable. They are always in a good mood, and real warmth emanates from natural wood.
average rating 0 / 5. Number of ratings: 0
No ratings yet. Be the first to rate.


