The 12 m2 kitchen can comfortably accommodate everything you need. Such an area will allow you to create a high-quality design without compromise and comply with all the recommended standards with a large number of options for arranging furniture.
Kitchen design 12 m2
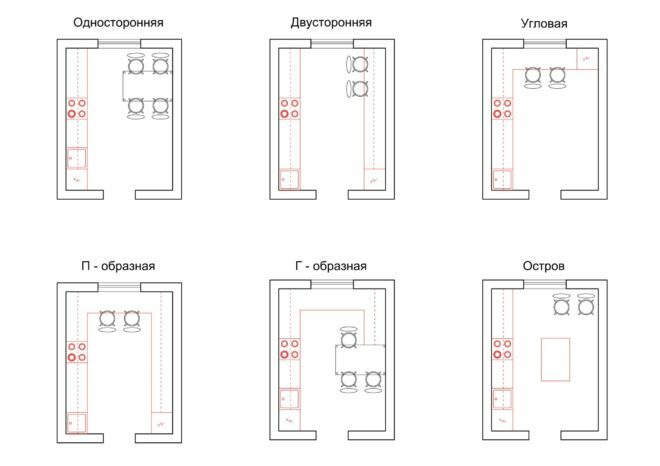
Let's consider popular planning schemes and analyze their nuances. The basic principle of organizing a kitchen space is the placement of a kitchen set. Its location and dimensions are determined by the economic necessity and the individual characteristics of the room. Often these two parameters conflict with each other, but you can always find the best option.
Attention! Earned on our website kitchen designer. You can familiarize yourself with it and design your dream kitchen for free! May also come in handy wardrobes designer.
And if you cannot independently combine what you want with what is real, then do not despair, but seek help from an interior designer - perhaps it is will require additional costs from you (insignificant in comparison with the cost of materials for repair), but on the other hand, you will have a long-term feeling of comfort guaranteed.
Planning schemes: pros and cons
Unilateral
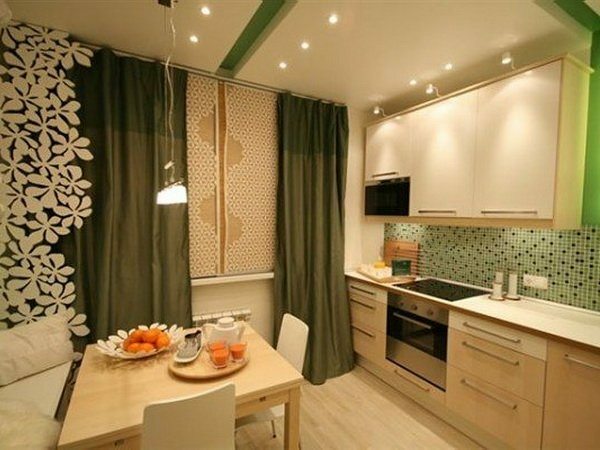
Pros:
- Saving space.
- Possibility to put a full-fledged kitchen table, which can be moved away from the wall, if necessary, using chairs on all sides.
- There is a place for additional furniture - a wardrobe, a small sofa or an armchair (for more details, see this article).
- Free access to the window (balcony).
Minuses:
- Small work area.
Bilateral
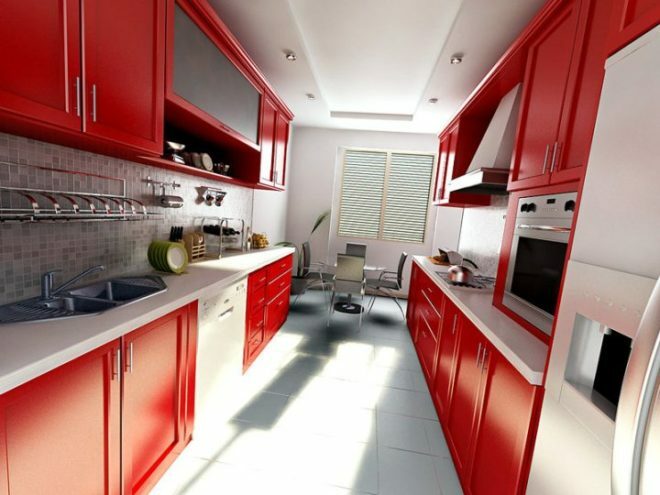
Pros:
- Increased working area.
- The free center is comfortable to walk around.
Minuses:
- Divided cooking zone - unnecessary fatigue during repeated walking from one tabletop to another.
- The dining area adjoins the working area - you will either have to spread the countertops according to the heights, or violate the norms of comfort (the height of the dining table is 75 cm; kitchen height - 90 cm).
Corner
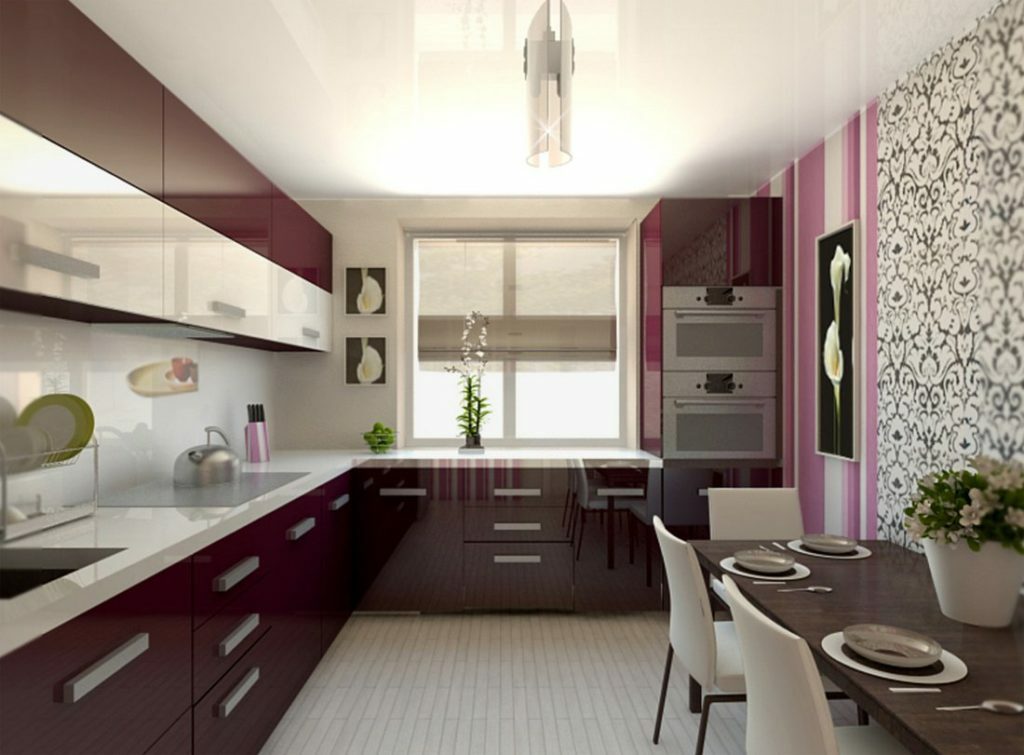
Pros:
- Possibility of zoning with the allocation of a dining area with a separate dining table (see. also this article).
- Natural lighting of the kitchen countertop from the window.
- Convenient arrangement of cooking surfaces.
Minuses:
- No direct access to the window.
U-shaped
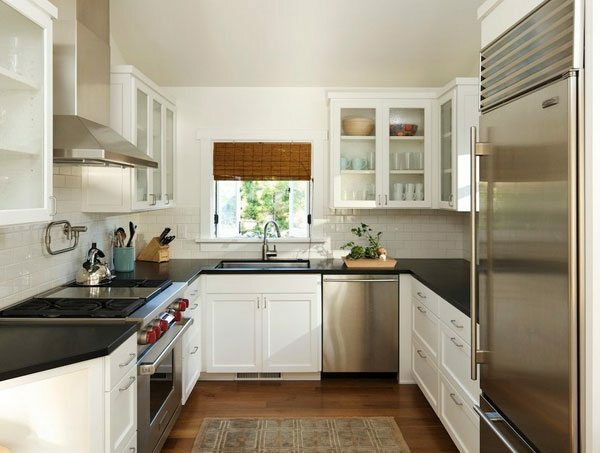
Pros:
- Large countertop area, additional storage cabinets.
- Natural illumination of the table, a pleasant view from the window during a meal.
Minuses:
- No direct access to the window.
L-shaped
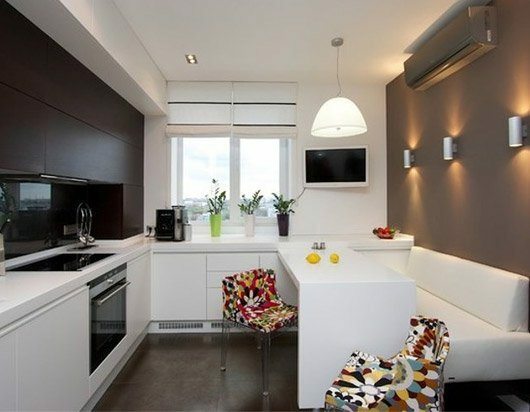
Pros:
- Possibility of additional zoning.
- Convenient serving during serving.
Minuses:
- The cramped dining and kitchen areas.
Island
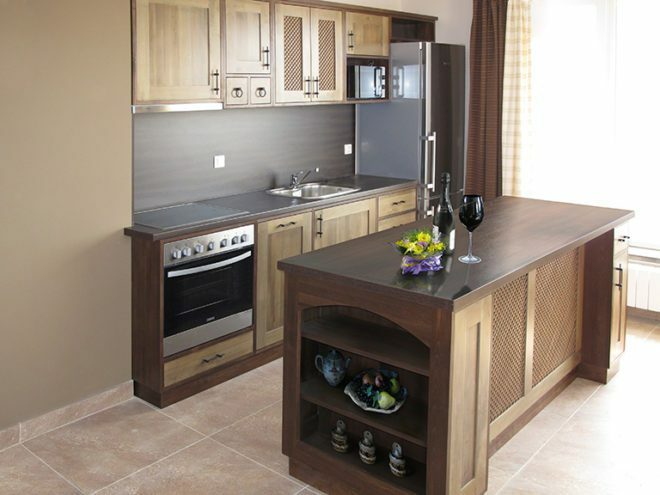
Pros:
- Convenient cooking space.
Minuses:
- Lack of dining area.
Kitchen set
You can find a suitable kitchen set and additional furniture blocks for it in a store or order in a specialized workshop. In the first case, you will have to focus on the sizes of standard modules and figure out how to fit them into your interior design. In the second option, the dimensions can be whatever you want, and you will not be bothered by any random inconsistencies. But still it is worth focusing on the dimensions that have developed and proven over the years: the depth of the sections of the lower tier is 60 cm, the upper tier is 30 cm, the width is from 20 cm (standard block is 60 cm); worktop height 80-90 cm.
Kitchens: photo in the interior
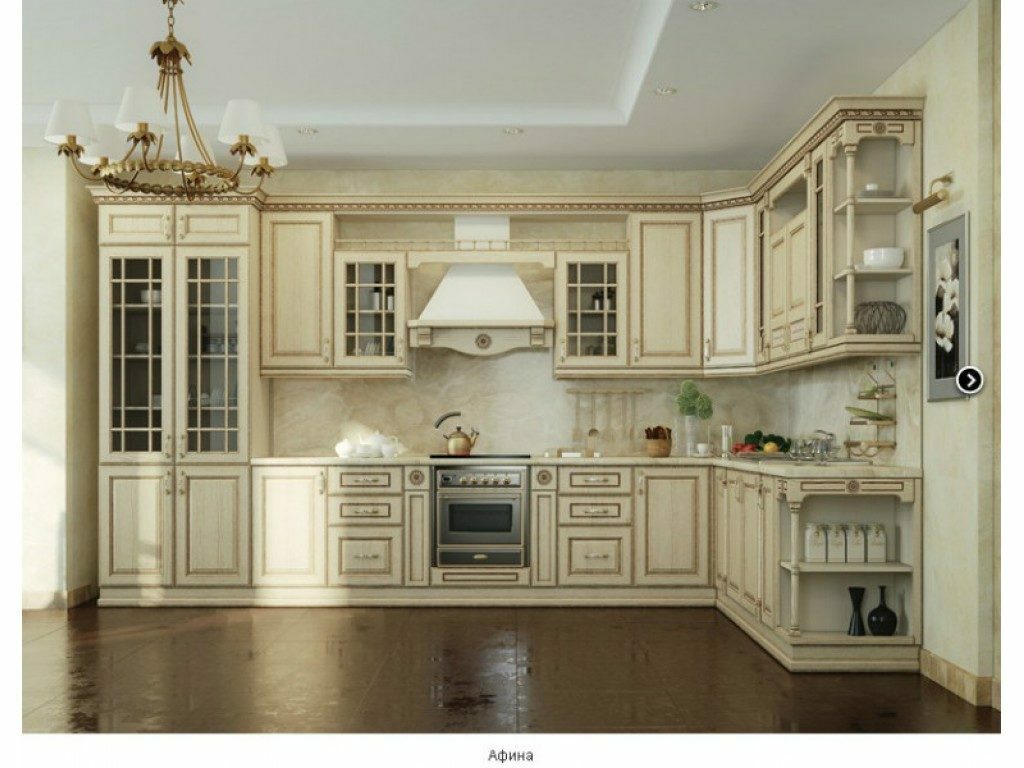
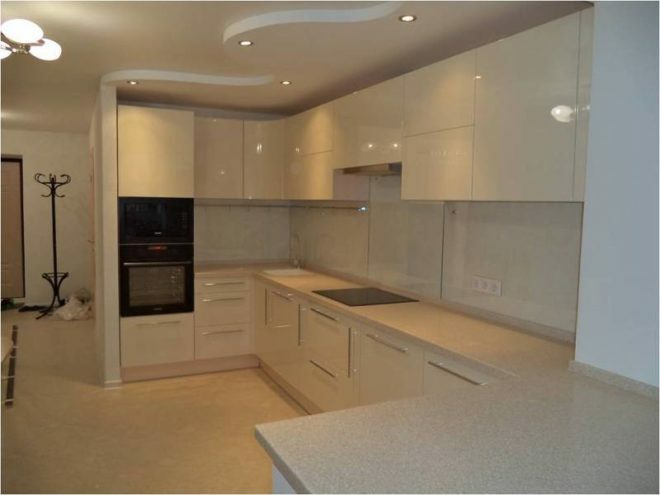
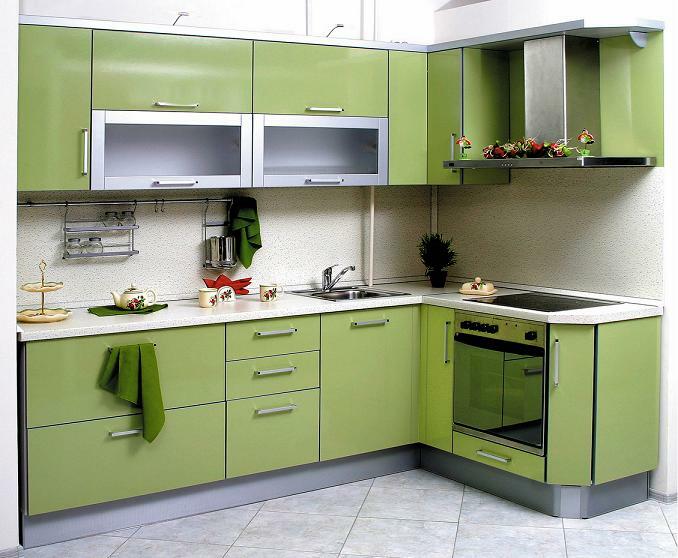
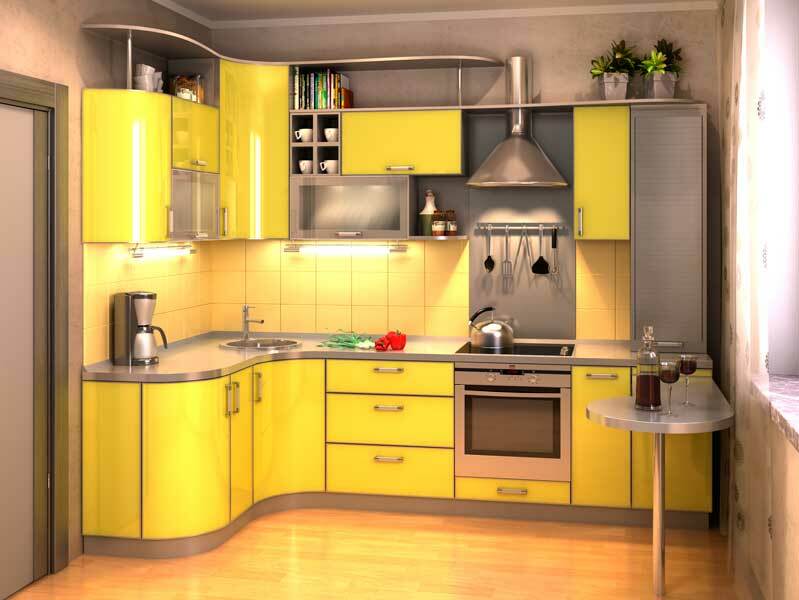
Zoning
In addition to zoning by arranging furniture, twelve squares can be visually divided using the following design techniques (more here):
- The combination of different floor coverings on the floor, the use of different directions of their installation or just color contrasting surfaces can give clear lines of demarcation that harmoniously organize space with different functions.
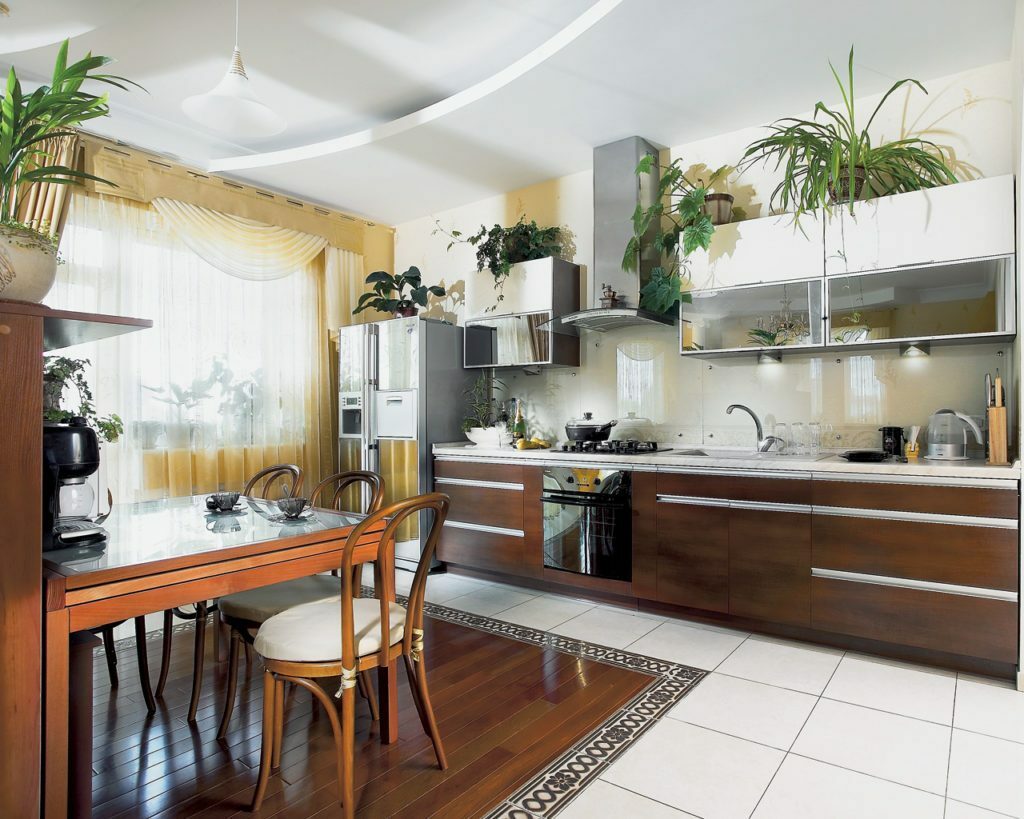
- By combining different wallpapers on one wall, you can visually separate the dining and work areas.
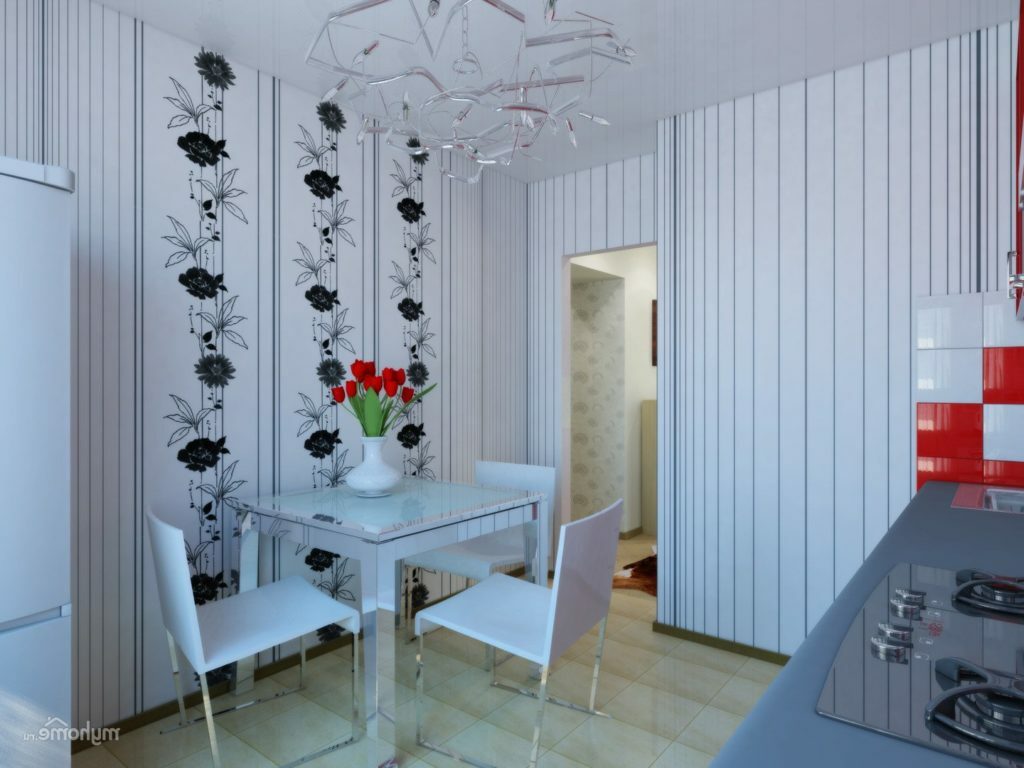
- A tiered ceiling can delimit space in a tangible way. Do not take it only as a decorative element.
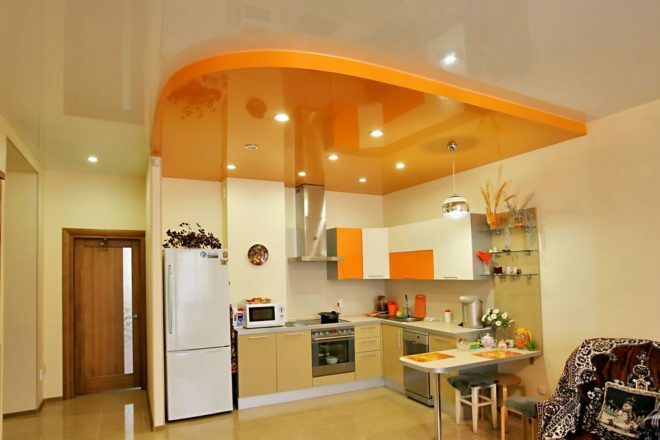
- Light can also have a zoning effect - separate the groups of lighting fixtures, and with the help of a switch it will be possible to combine or divide the space.
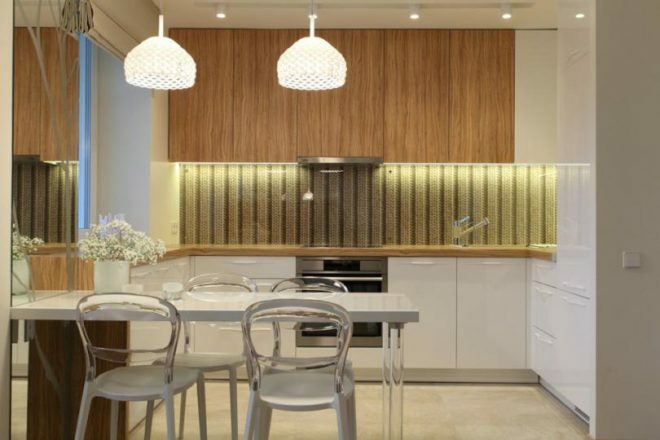
Moving walls with color
Tips for choosing colors were discussed in detail in this article. If your room is narrow and you do not like the feeling of a pencil case, then long walls can be made light (along with the facades of the headset), and short ones darker. This design technique visually compensates for the elongation. In combination with the separation of the walls with different wallpapers, you can achieve a harmonious volumetric-spatial design of the room.
For quality repair work, take care of accurate drawings. Even if you do everything yourself, in a room with twelve squares it is easy to get confused in size.
Communications
The location of sockets and switches, as well as the location of the water supply system, must be taken into account even at the stage of interior design. The layout of the kitchen unit and the rest of the furniture must be done in conjunction with all communications, the places of removal of which will be depend on the location of the main consumers of electricity and water - a dishwasher, an electric stove, a microwave oven, a kettle and others.
On an area of 12 meters, you should not save on sockets. Add a couple to the calculated ones, and they will definitely come in handy during operation. Think carefully about the lighting - a lot of time is spent in kitchens, a lack of light during cooking can adversely affect your health. Placing additional lamps above the working area, combined into a separate group, will add comfort to the operation of the room.
Finishing materials in the kitchen 12 m2
Such a kitchen can no longer be called very small (in comparison with kitchens of 6 and 9 square meters). Therefore, when choosing finishing materials, you can remove some restrictions.
Wallpaper
- You can use colored wallpaper with a contrasting pattern (tips for choosing here) without fear of overloading the interior.
- Let's say a large drawing on the wallpaper - in such an area, it will not cause visual discomfort.
- It is not necessary to use only cool shades to visually expand the room. Warm and even bright colors will not spoil the interior.
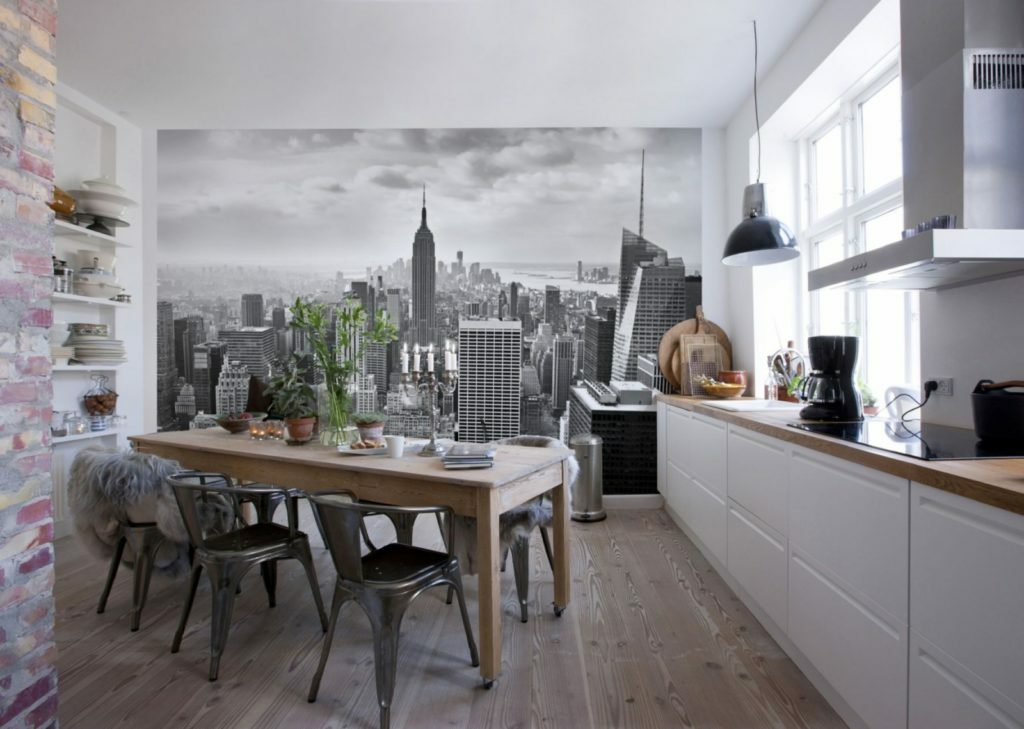
Flooring
- You can safely use large-format ceramic tiles and porcelain stoneware in combination with a smaller format.
- It is not forbidden to use linoleum with an active ornament.
- Laminate and wood floors in contrasting colors can be used.
- The texture of the cork flooring will look very appropriate.

Ceiling
- Any combination of plasterboard ceilings and stretch ceilings - glossy, matte, tinted. But don't overwhelm the ceiling design. 12 squares is not a little, but it is worth knowing when to stop.
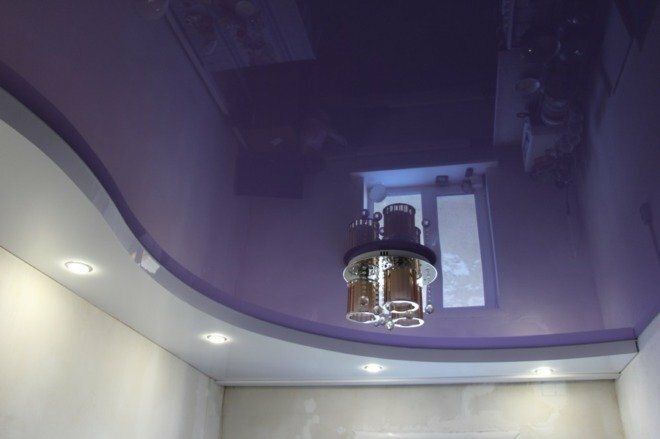
Estimate
Take the time to make an estimate. The price of facades for a kitchen set, especially if you have a two-sided type of layout, may surprise you. When you have all the numbers in your hands, you can confidently argue whether you will meet the budget or not. And if necessary, you can timely adjust the project. Otherwise, the unfinished room will spoil your mood for a long time.
Keep in mind that prices for the same materials in different stores, even in the same region, can vary significantly from each other. Therefore, do not despair when you get inflated numbers, but look for more profitable purchase options. Online retailers or small vendors often sell at more affordable prices.

The sequence of finishing work
If you do not have free storage space, make sure that the kitchen set and other furniture are delivered to you after the repair work is completed. To do this, when choosing a store or workshop, find out about the availability of a storage service for finished products and its cost.
The trick of finishing work is not to spoil the work that has already been done. Therefore, they usually adhere to the following sequence: free the room from furniture; clean the walls, floor and ceiling of old cladding; then they are engaged in engineering networks; after that they are finished in order - walls (first of all, if a stretch ceiling is used), ceiling, floor; further cleaning and installation of furniture and equipment.
Kitchen renovation 12 square meters in the photo (stages)

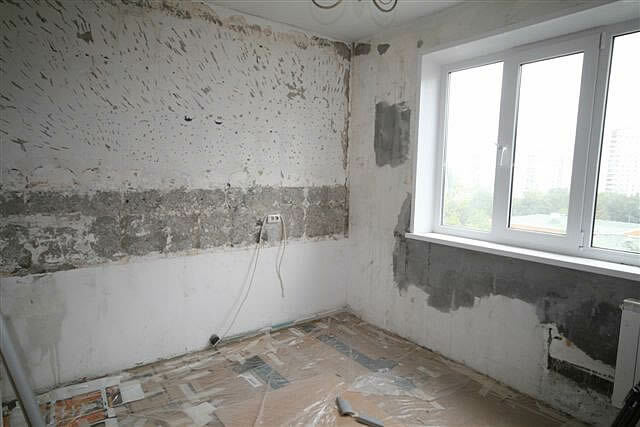
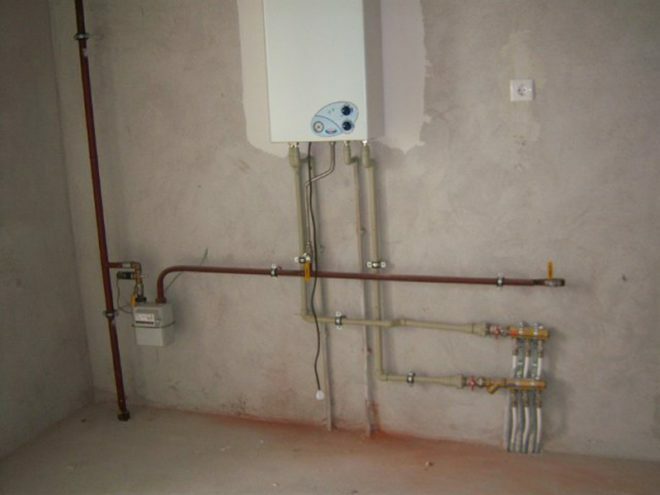
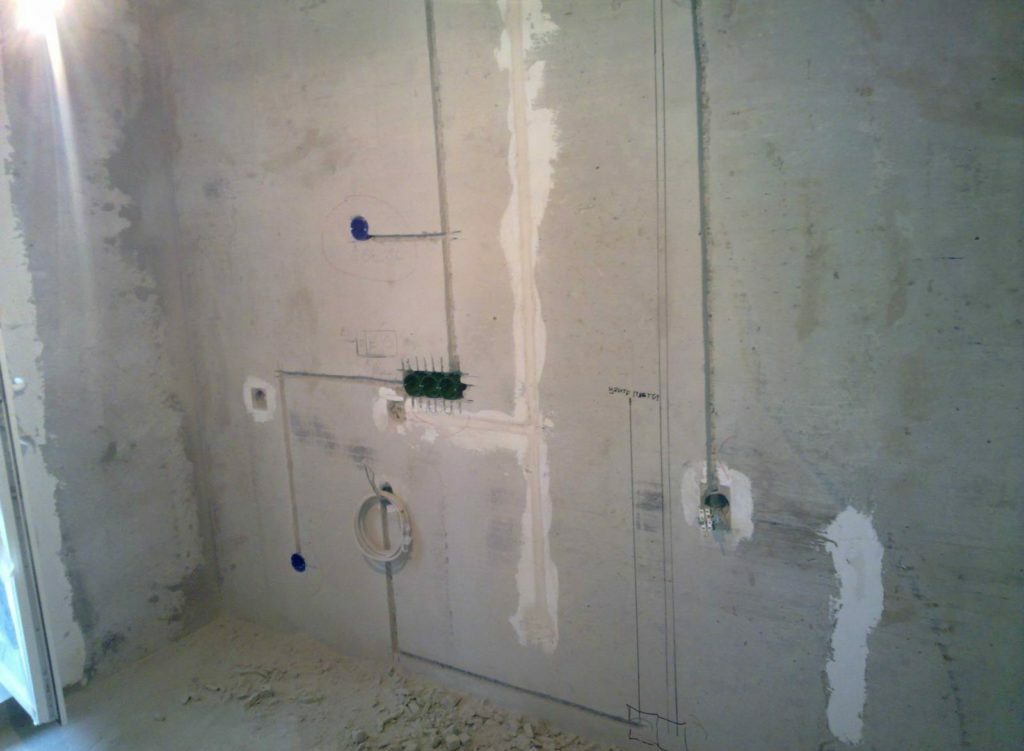
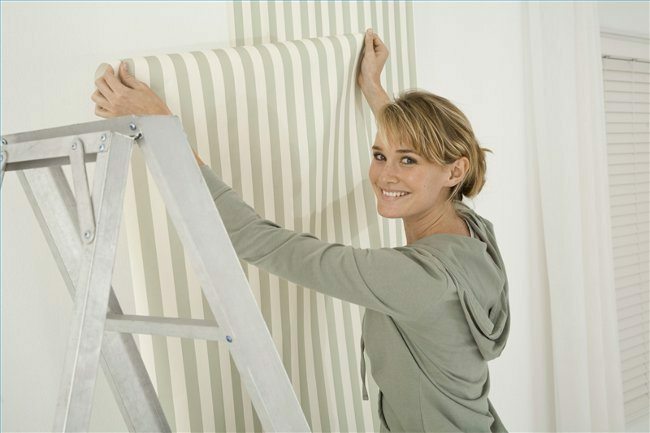
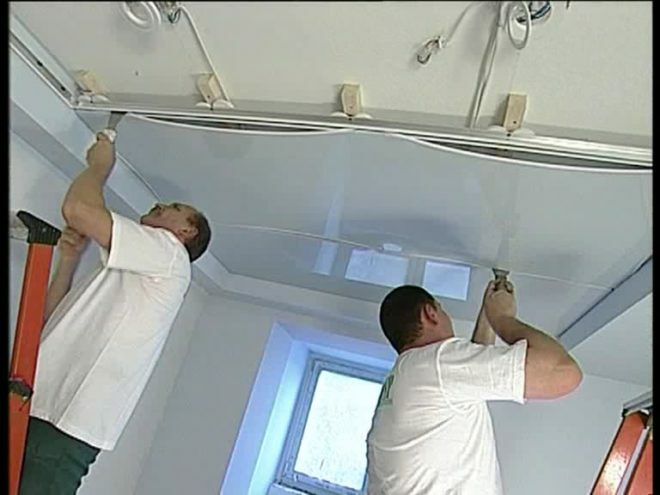
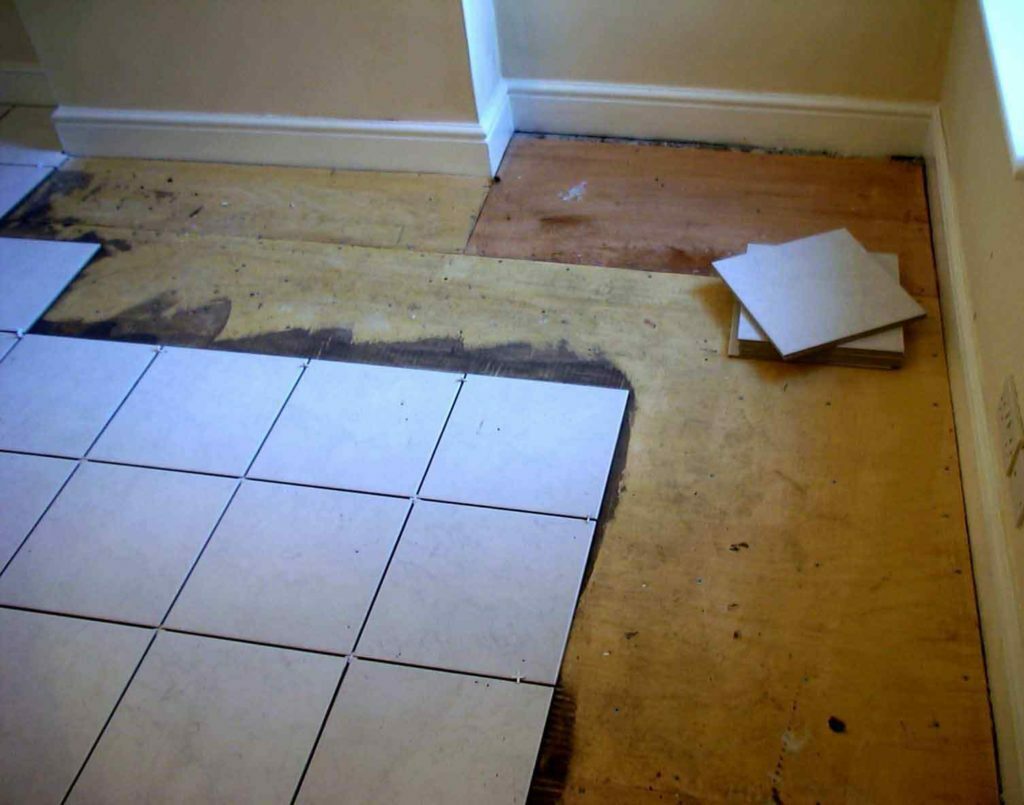
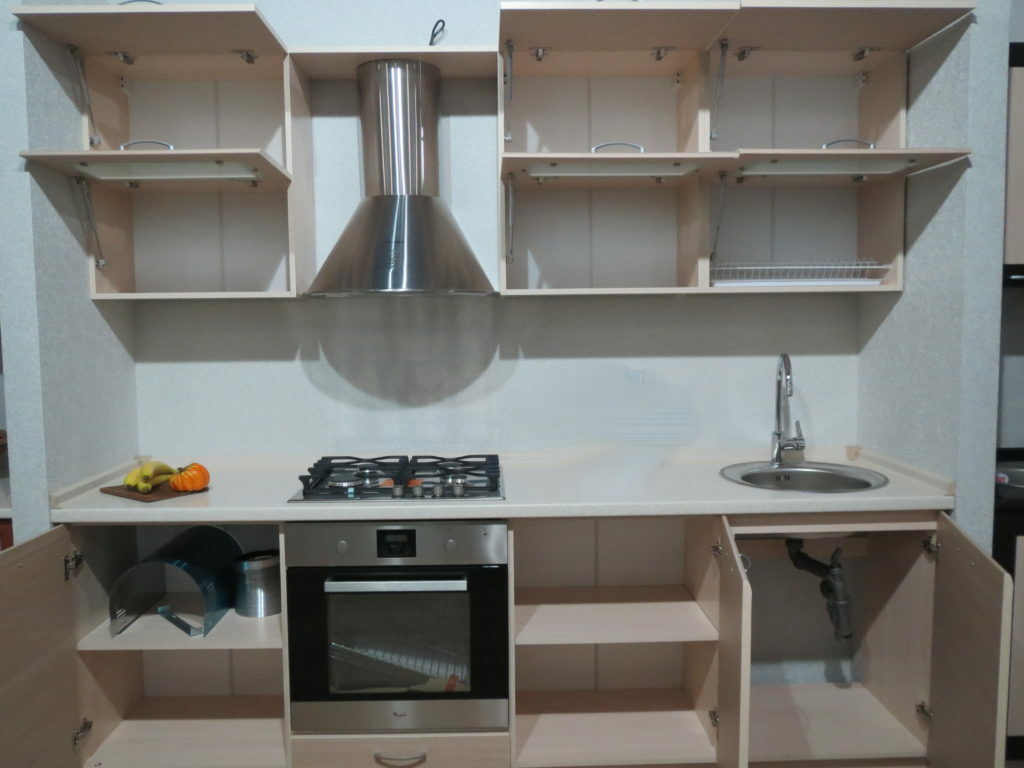
Happy renovation!
Video: kitchen design with an area of 12 sq. m
average rating 0 / 5. Number of ratings: 0
No ratings yet. Be the first to rate.


