How can you make an original budget kitchen in a minimalist style, with simple facades without a frame and decor? The peculiarity of our layout is that on one side the wall turns into a turned corner.
Made by company WeSpec,
wespec.ru
G. Khimki
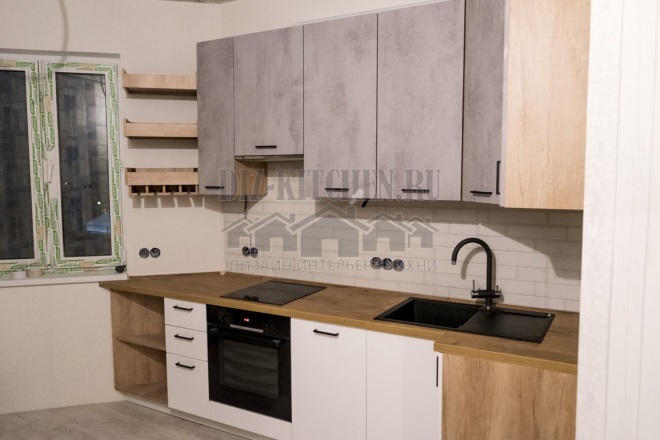
Attention! Earned on our site kitchen constructor. You can get acquainted with it and design the kitchen of your dreams for free! Also may be useful wardrobe designer.
It was necessary either to bring the already small furniture row to this corner, or to try to equip it. We chose the second option and did not fail - it turned out very cool and interesting.
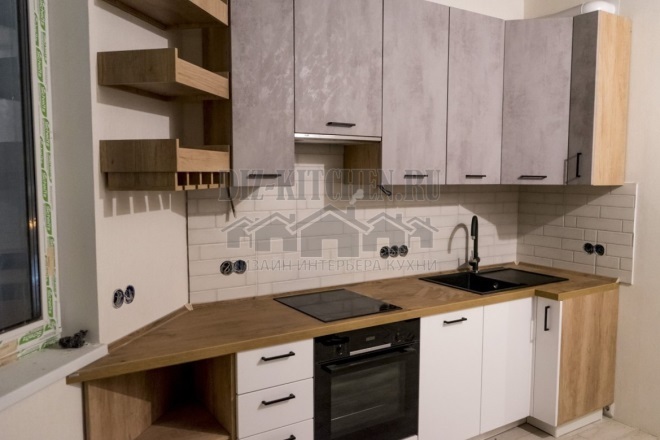
Here's what our project looked like at first.
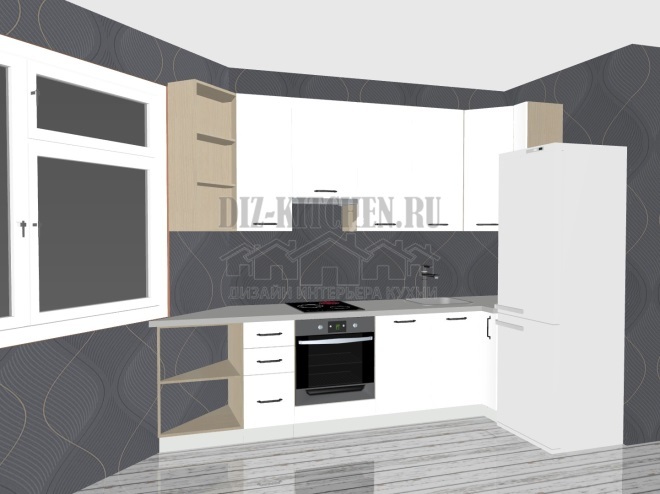
The total length of the furniture set is only 2.7 meters. On this area it was possible to place even a dishwasher (between the sink and the oven).
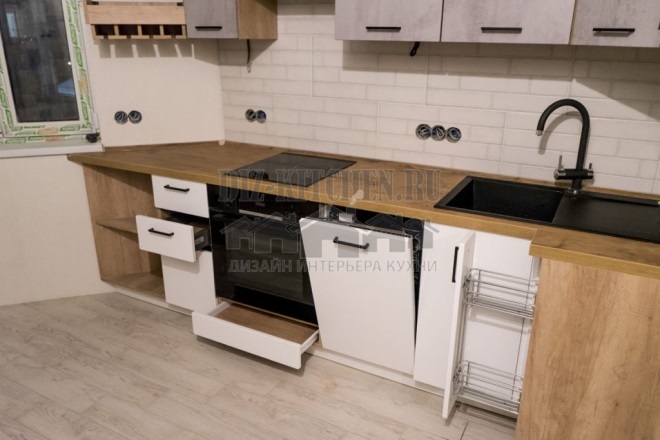
On a straight wall we have an ordinary wardrobe, on the side wall there are hanging shelves-bottles. The edge of the tabletop was extended to the very window, and under it - an oblique pedestal.
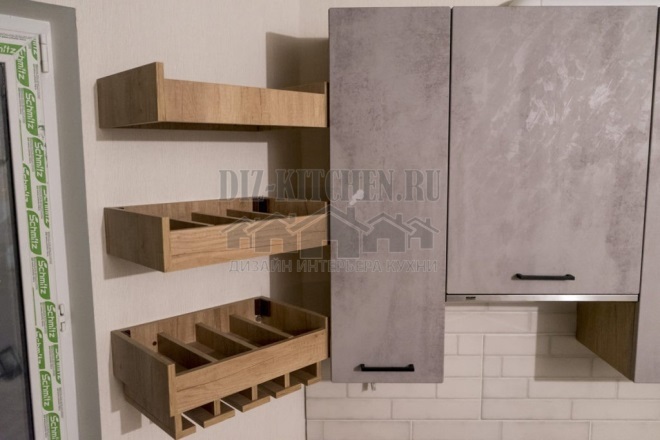
Bottle shelves are a real highlight of our interior. The lower shelf fixes upturned glasses, the upper one - 4 bottles.
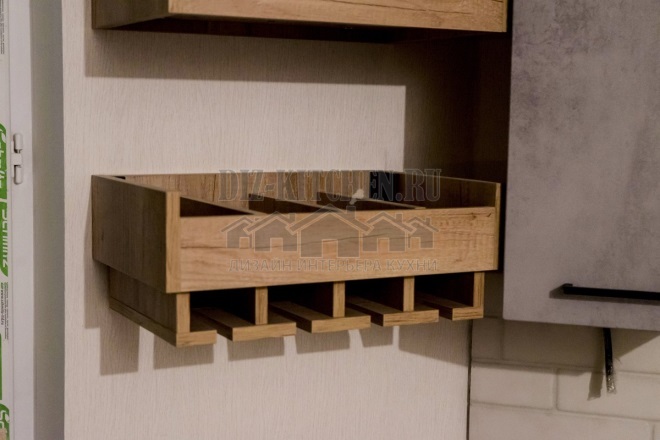
Interior colors are white, concrete and wood. This is an almost win-win option, very popular today. Concrete is the center of the whole composition, surrounded by warm wood and light facades.
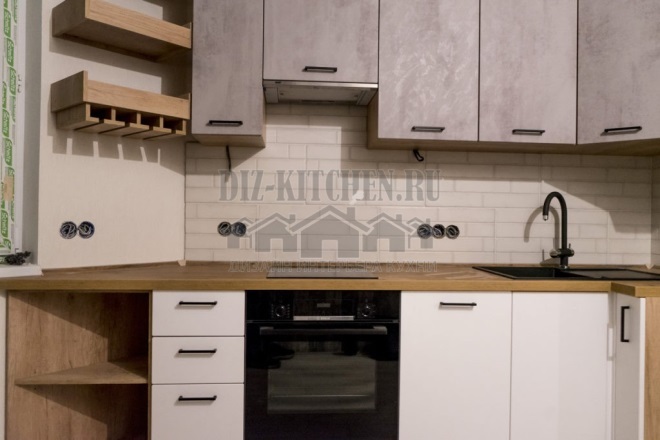
Frame - chipboard from Egger (decor - Natural Nebraska Oak). Facades - Fabriche, at the base - MDF 16 mm thick. Coating of wall cabinets - textured PVC film, Oxide Concrete color. Floor cabinets covered with super matt PVC film, Alpine white.
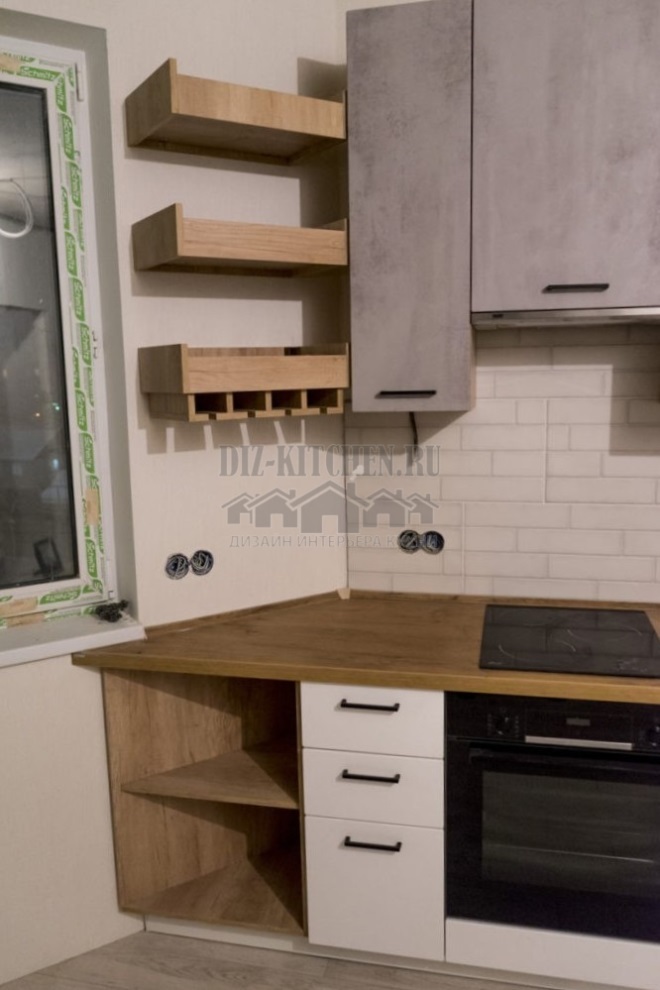
Wooden tabletop Ligron, 38mm thick. Decor - Querza Giallo from the Laminat Plus series (matte textured wood). Embossed wood in combination with white and textured concrete looks very advantageous.
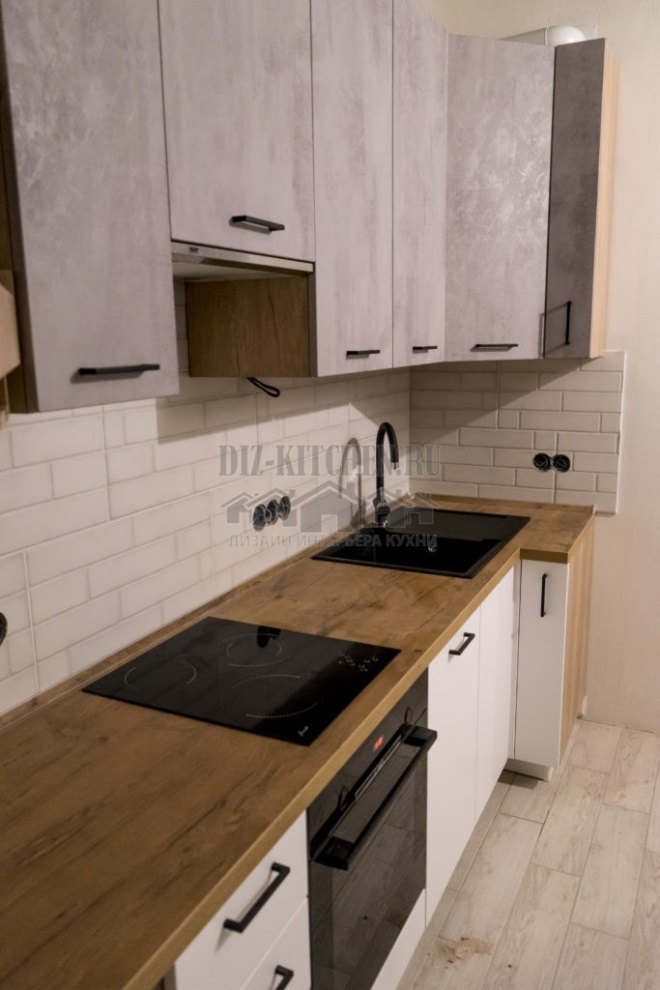
We will have a refrigerator near the entrance - there is nowhere else to put it in a small room. To fill the gap between the cabinets and the refrigerator, they made a small narrow compartment there, where a lot of small things fit. Above it is a trapezoidal module, more spacious than conventional corner sections.

The hob, extractor and oven are closer to the window (because of the dishwasher), but still create a certain balance, highlighting the center of the furniture composition.

Hinges and drawers from Hettich. QUADRA pull handles from Boyard.
Average score / 5. Number of ratings:
There are no ratings yet. Rate first.


