Building your own home is a heap of problems associated with obtaining permits and drawing up project documentation. It is at this stage that communications for a private house have to be planned. This must be done once, at a professional level, with a high degree of detail for each type of engineering line.
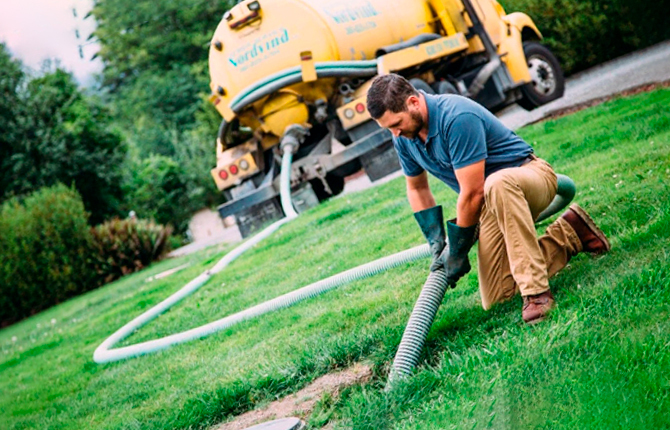
The content of the article:
-
What are engineering communications in a private house
- Heating in a private house
- Warm and cold water
- Sewerage
- Power supply of a private house
- Ventilation system in a private house
- Gas supply of a private house
-
How communications are designed
- Choosing the type of sewerage system
- Autonomous water supply systems of a private house
- Types of work in the design of gas supply to a private house
- Development of a project for a heating system for a private house
- Ventilation design for a private house
-
How is the laying of communications in a private house
- Sewerage system in a private house
- Water supply system of a private house
- Power supply of a private house
- Gas supply of a private house
-
How much does it cost to conduct communications in a private house
- Solving communication issues through the HOA
- Water supply and sewerage to a private house
- Electricity in a private house
- Gas in a private house
What are engineering communications in a private house
This is a generic term for the transmission lines through which the corresponding types of services are supplied to the house. Usually, under the engineering communications of a private house, they mean pipes and electrical wiring, through which energy resources, water are supplied, sewage and polluted air are discharged.
Communication can be of three types:
- Individual. Engineering communications for heat generation, water intake and ventilation are carried out without the participation of public and private companies
- Purchased from suppliers. Supply of gas and electricity, drainage is carried out through communications laid from supplier companies to the territory of private households.
- Combined. You only get permission, and the construction of communications in a private house is carried out on your own, without the participation of inspectors.
Such a division is conditional, but the essence of the problem is important here. For example, water supply and sewerage of a private household can be either individual and independent of outside organizations, or included in the structure of the Gorvodokanal.
In the first case, the owners on the site and in the house lay engineering communications at their own discretion. The correct connection and compliance with the requirements of SNiPs and GOSTs is not controlled.
In the second, communications across the territory and inside a private house are laid with the permission and under the control of public services. Sometimes, as in the case of laying gas pipes, installing and starting heating equipment, connecting external communications to a private house should be carried out by craftsmen with access to work and a level qualifications.
Heating in a private house
For heating residential premises, you can use an electric, gas or solid fuel boiler. Or, as an option, make a direct connection of electric convectors or film underfloor heating to the mains.
If you do water heating, then the heating circuit communications can be built inside a private household in three ways:
- single-pipe or sequential circuit;
- parallel circuit or two-pipe;
- collector circuit.
In the first and second cases, hot water supply communications are laid sequentially through all the living quarters of a private house.
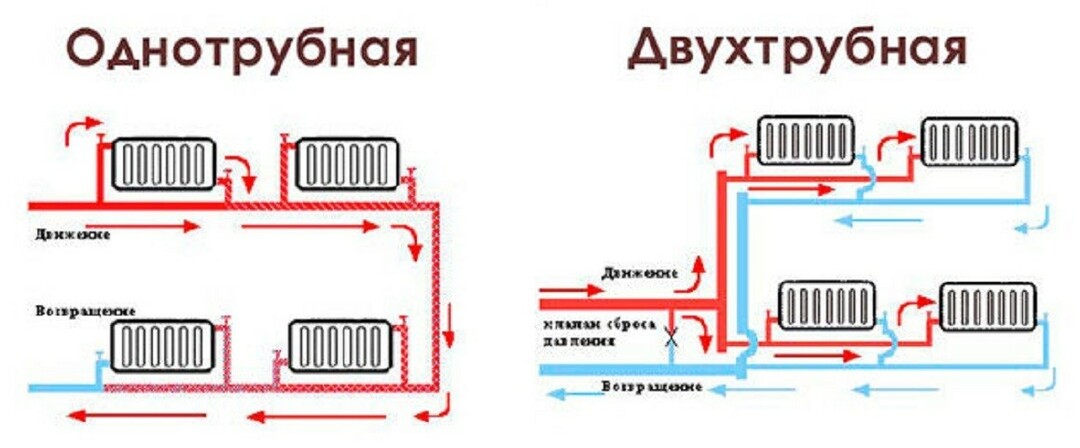
The variant with a collector is used for private houses of a large area. Instead of one heating circuit, several branches are laid. Communications can be laid to:
- warm water floor;
- wall radiators;
- hot water storage boiler.
All of them are connected in a common manifold connected to the heating boiler. Heating communications of a private house, the location of pipes and the scheme for connecting them to a heat source are usually not controlled.
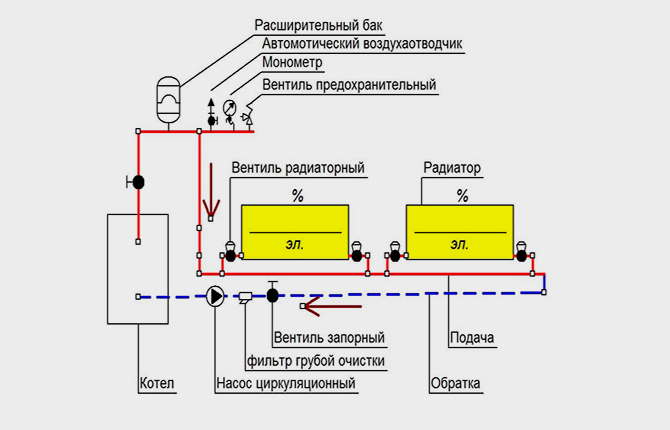
The communication scheme for the electric heating method is simpler, and laying electrical wiring requires less effort than diluting the heating circuit from a pipe.
Wiring for connecting devices is laid taking into account the requirements for wires for power plants. The laying scheme should be included in the power supply project, the location of consumers and the communications of a private house.
Warm and cold water
The location of the communication system for cold and hot water supply is determined by the owners of a private house at their own discretion. The only thing you need to pay attention to is the installation of cold water consumption meters.
To connect to a centralized cold water supply, you need a project for installing a water meter, taking into account the requirements for its location, method of protection and reading information.
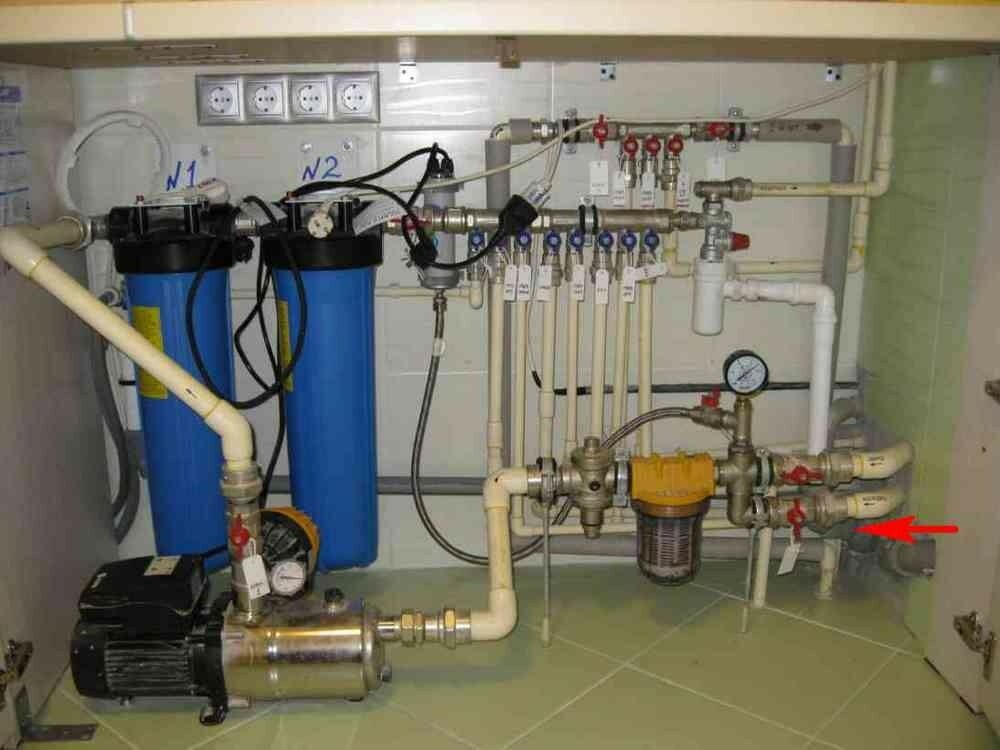
For hot water communications, you need to choose the right type of pipe and the connection scheme to the heat source. Typically, hot water pipes are laid inside the house in parallel with cold water communications.
Sewerage
A plan for the location of waste communications is drawn up before obtaining a permit for the construction of a private household. This is done to confirm compliance with the requirements of SNiP.
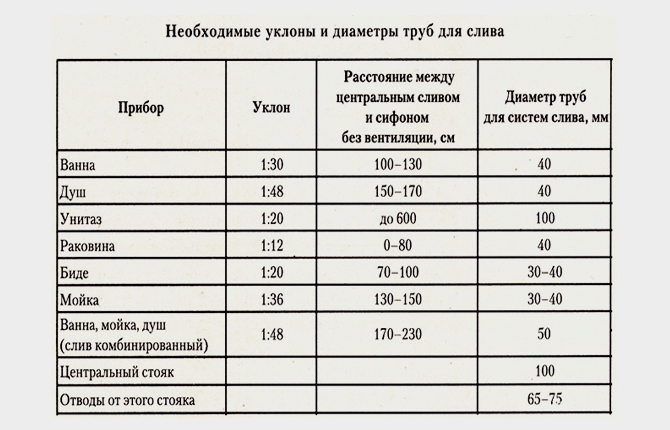
For intra-house communications, instead of a plan, an assembly diagram is made according to which the installation is carried out sewers inside a private house - from the highest point of the sewer to the output outside buildings.
Power supply of a private house
The laying of electrical communications to the building and inside the housing is regulated by the "Electrical Installation Rules" or abbreviated PUE. From the regulatory document you will need to take:
- The scheme for bringing the electric cable to the house, the type and section of the wire used.
- The design of the inlet shield.
- Determine the cross section of the wire and the parameters of the protective devices installed on the intra-house electrical communications.
- Calculate the number of electricity consumers and the total electrical power at maximum load.
- Compose Pproject of electrical communications of a private house indicating connection points, location of consumers of electricity and power.
Before drawing up a project, you need to obtain permission from the local office of Gorelectronadzor. Project documentation for connecting private households can be made by companies licensed for this type of work.
To obtain permission, officials require all documents for home ownership, passports for electrical equipment, quality certificates for wires and electrical fittings from the owners. Sometimes they inspect the premises.
Wiring layout inside the room you can do it yourself, but you need to take into account that the quality and correctness of laying communications individual will be checked with extreme care before being allowed to test and turn on electricity.
Ventilation system in a private house
In apartments of high-rise buildings, the presence of ventilation communications is incorporated into the layout of housing. Typically, the project includes natural supply and exhaust ventilation, provided by built-in ventilation shafts and chimneys. This solution ensures stable ventilation, even if the apartment is empty.
The same solution is recommended to be used for ventilation communications inside a private housing construction of a small area. The only exception will be the kitchen and boiler room. For them, it will be necessary to make forced supply and exhaust ventilation.
Usually the house has two pipes for natural ventilation and one chimney for the heating boiler. The height of the exhaust ducts is less than in the case of multi-storey buildings, therefore, if necessary, deflectors can be installed on the pipes that can increase draft.
For large buildings, a scheme for forced removal of polluted air is used. Holes are made along the ceiling of the rooms for air capture. Air ducts are laid behind the ceiling cladding. All channels are sent to the kitchen or utility room, where are located:
- fan or air conditioning unit;
- a heat exchanger recuperator that takes heat from dirty air to heat fresh air flow;
- air intake pipe leading to the roof;
- ventilation shaft to remove exhaust air.
Each private house has its own layout features. They can affect the efficiency of ventilation. So do ventilation communications wiring without preliminary calculation is not recommended.
Gas supply of a private house
Currently, gas for a private house can be carried out in two ways - from a gas tank or from a gas pipeline running along the street. The communication system inside the premises is largely similar. The only difference is the gas tank control group (pressure and temperature) installed on the inlet pipe.
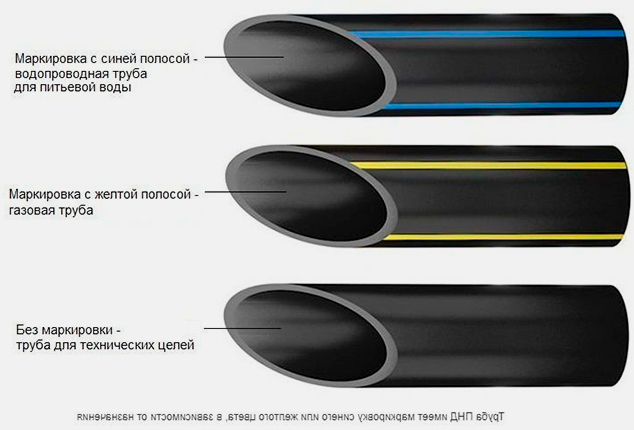
Gas supply inside the room should be made with a steel pipe. Communications from the main street wiring or gas tank can be carried out with polypropylene pipes with a yellow stripe.
Internal gas communications are laid with steel pipes. Connection of consumers is carried out by stainless steel bellows. It is strictly forbidden to use rubber eyeliners (for propane cylinders).
How communications are designed
A well-designed project pipe layout inside a private household is a guarantee of the durability of communications. In addition, a document approved and endorsed by the regulatory authority can serve as a good argument in the event of a conflict.
For example, if you need to defend the right to warranty repairs of an expensive gas boiler or gas tank. Typically, companies that sell equipment refuse to repair on the basis of violation of the rules of operation and improper installation of communications inside the house.
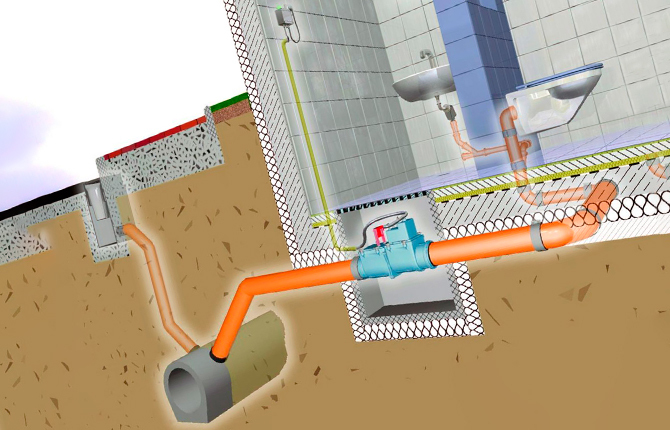
Choosing the type of sewerage system
For private households, a sewage system, waste disposal or disposal can be built according to one of three schemes:
- Connect to a common sewer pipe (relevant for private houses located in the city).
- Equip a septic tank with a liquid effluent dispersion field.
- Install a bioseptic.
In the first case, to connect sewer communications, you will need to make a project with a plan for the location of the tie-in into the common channel. The problem is that you can only connect the pipe through a tee, and for this you may have to cut or disassemble the section. In addition, you need to make a calculation of the amount of discharged effluents.
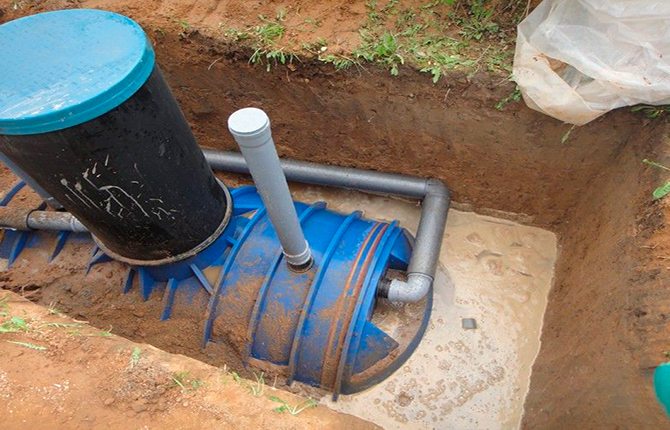
If the size of the free area on the site allows, then it is better to put a septic tank. This is a regular large capacity plastic drum with a solids sump.
All drains that come into it through sewer communications are settled. Solid waste is separated in the storage tank and subsequently removed, liquid waste is filtered through a layer of sand and gravel. The purified liquid is dispersed in the soil at a depth of at least one and a half meters without reaching the surface.
You can install a septic tank with your own hands or order a project with installation. In this case, there will be agreement with the SES, which will eliminate possible claims from neighbors.
Sewer communications inside the house are laid either to a common riser (for large buildings), or through connection of two or three small diameters (50 mm) to a tee (100 mm) in front of the inspection hatch at the outlet from premises.
Autonomous water supply systems of a private house
To provide housing with drinking water offline, wells or wells drilled to near-surface underground aquifers of the soil are usually used. The depth of the well can be up to 12 m, wells - up to 70 m.
It is easier to make a well - you can dig it everywhere, even in the basement of a private house. For the well, you will have to conclude an agreement with a private company. It is necessary to obtain a permit for the construction of a water intake with preliminary exploration of the aquifer and the issuance of a passport for the water source after launch.
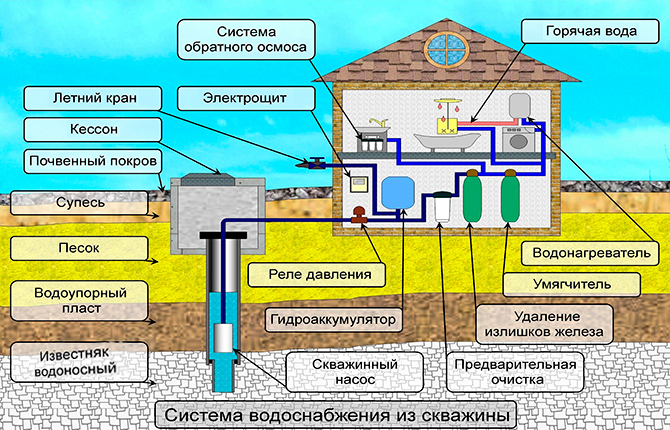
In any case, it will be necessary to install a submersible pump in the well, from which pipes should be laid from the water intake into the basement. The upper concrete ring is closed with a hatch with a ventilation outlet, and water is taken through the wall of the mine through water supply lines laid in the ground.
In the basement, a pumping station and an expansion tank are installed. Further laying of communications in a private house is carried out in the same manner as for apartments.
Types of work in the design of gas supply to a private house
All stages of work, from design to testing and commissioning of gas communications, carried out either by the gas service or by a company with a license to lay pipes for gas supplies.
Difficult, because at the time of filing an application with the Gas Management Department, you already need to have information about which gas appliances will be installed for hot water, heating and cooking food. With passports and certificates. Troublesome, because many of the nuances of a private house project will have to be proved in Gorgaz.
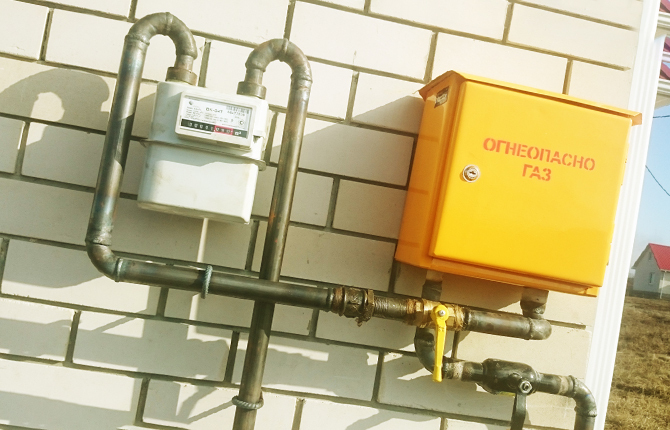
The first step is to obtain technical specifications - a standard list of requirements for communications. They must be completed so that the house is connected to a common pipe. To do this, an application is written on a standard form on behalf of a private person. Attached to the application are certified copies of the following documents:
- A certificate or any other document confirming the ownership of a private household and a piece of land.
- Plan of the house with the approximate location of gas consumption devices.
- Site plan for the site in the scheme of urban development.
At this stage, the UGH may be required to calculate the total and maximum gas consumption, possibly with justification of the load. Also, specialists involved in issuing technical conditions like to go to the construction site of a private house in order to clarify the information provided.
For example, to make sure that there are no unregistered buildings, a sauna or a summer kitchen on the site, to which gas communications will necessarily be laid, but in an “informal” way.
If, according to the conditions for installing a gas boiler in a private house, the construction of a boiler room is required, then you must additionally obtain a building permit.
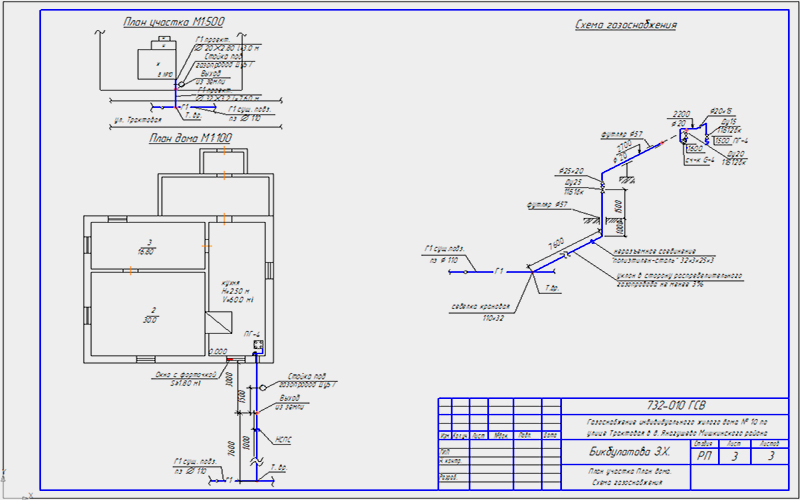
Design work is carried out by a licensed company. A specialist will definitely visit the place (at the expense of the applicant) to bind the project. A standard gas connection project includes:
- A bound explanatory note with a scheme for laying communications to the building and inside the premises with designations and dimensions.
- Assembly drawing of communications indicating the points of passage of the wall and places of welding.
- Specification for the materials used and purchased fittings parts.
In private offices, project documentation is always done on stream, often with errors. Therefore, before submitting the project for approval by the gas supplier, it would be right to get the advice of an independent expert.
After agreement, an estimate is made for the purchase of materials and the performance of work. After assembling the gas communications, the UGH inspector writes an acceptance certificate, registers the meter readings and removes the seal from the valve. If there are no comments on the operation of the equipment, the act is signed and submitted to the UGKh. One copy remains with the owner of the house.
Development of a project for a heating system for a private house
In fact, the calculation of the heating characteristic is only important for an apartment in a multi-storey building, provided that the owner of the housing switches from a centralized system to an individual one. This is necessary to balance the heating of the entire building.
For a private house, the project is done in order to determine the required thermal output of the boiler or electric heaters. It is assumed that for every 10 m2 there should be 1 kW / h of heat given off by an electric convector or a heating surface of water heating radiators.
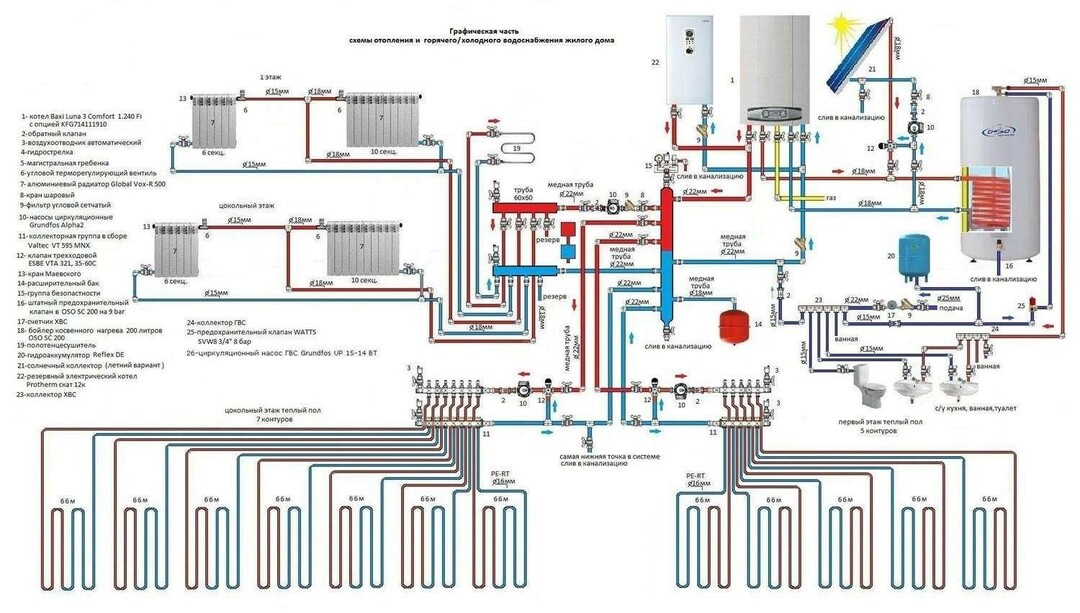
Calculation results for heating system will be needed to justify the planned consumption of gas or electricity. They will be attached to the application for laying gas pipelines of the appropriate section or increasing the limitation of electrical power consumption for the operation of the electric boiler.
In addition, the project is being done in order to force owners of private houses to lay communications from certified materials and install heating equipment permitted for operation. Therefore, it is coordinated with the inspection of the Ministry of Emergency Situations.
Ventilation design for a private house
The essence of any project ventilation system - in determining the characteristics of windows, channels, fans, their location inside a private house. Supply and exhaust ventilation should provide a stable change of air in all rooms.
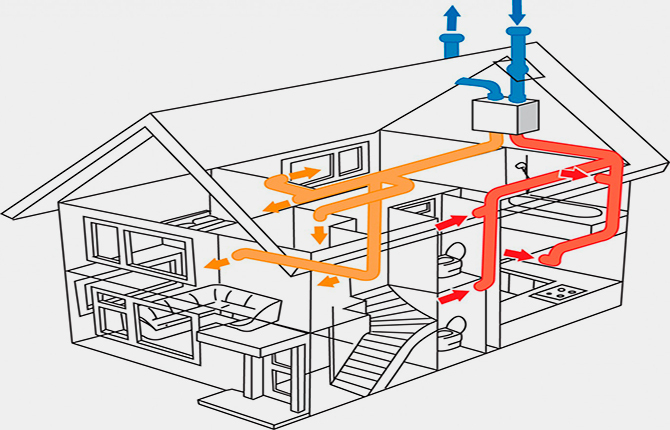
On the one hand, this is necessary in order to remove water vapor emitted by a person during breathing, formed during the combustion of gas and getting inside with humid street air. If this is not done, then the plaster and brick walls will eventually become oversaturated with condensed vapors. The material will collapse, collect dust, a fertile environment will appear for the development of the fungus.
On the other hand, a person needs fresh air with an oxygen content of 20-21% for a long stay in a confined space. At lower values, health and performance deteriorate sharply. The amount of air that should enter the room is determined by the purpose of the room (SNiP 2.08.01-89 "Residential buildings ..":
- For premises associated with cooking (kitchen / dining room), the inflow should be 3 cubes per 1 m2 room area, extract 90 m3/ч.
- Bathroom, combined bathroom-toilet, extractor hood - 25 m3/h, inflow 3 m3 for each square.
- For residential premises (living room, bedroom), there should be an hourly air flow equal to the volume of the room. In utility rooms, the air change rate is at least 1.5.
For each of the premises, a map of the inflow and selection of polluted air through the air ducts is drawn up. Knowing the volume, it is possible to calculate the cross-section of communications and the performance of the supply and exhaust fans.
How is the laying of communications in a private house
The laying of any communications begins with the most important in terms of ensuring construction work and life. For example, an unfinished house needs electricity and water. Gas, heat and sewage are done when the private building is ready at a level of at least 80-90%.
It is recommended that before starting work, markup for the future laying of all communications. This approach will help identify possible problems with errors in the distribution of pipes for various purposes inside a private household. In addition, in the case of sewer pipes, it will be necessary to coordinate the discharge and drainage of the stormwater. Otherwise, a piece of land around a private household will be regularly flooded with rainwater.
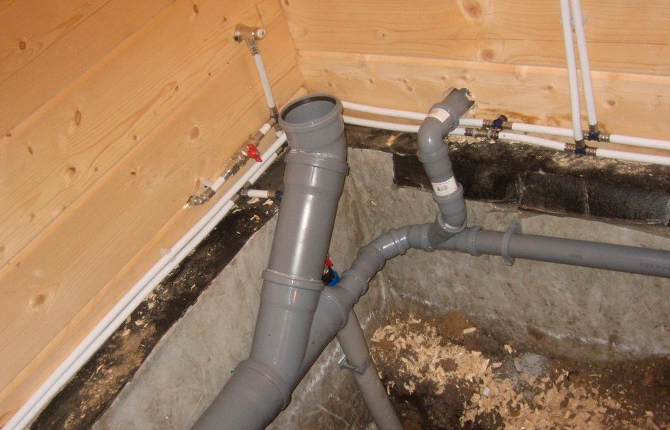
Sewerage system in a private house
The assembly of waste communications can begin immediately after laying the subfloors, after marking the places under home plumbing installation. Initially, the main riser or storage collector is installed, from which an output is made to external drain communications.
Equipped with a collector with an inspection box. Two conclusions are made, the first - with a bowl for receiving drain pipes inside the house, the second - for docking with external sewer communications leading to the septic tank.
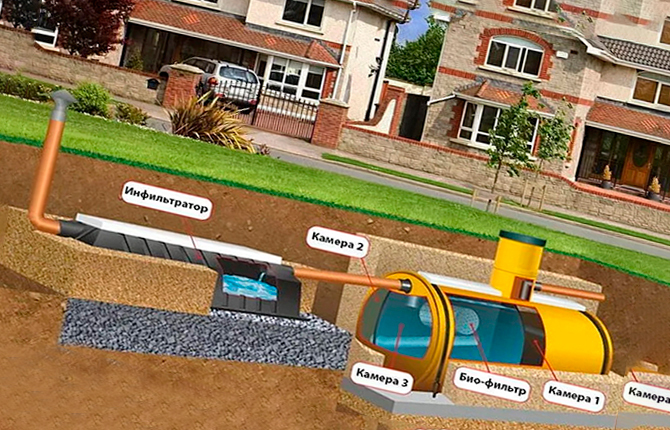
Water supply system of a private house
The laying of water communications begins with the arrangement of a storage area for the installation of a pumping station and an expansion tank. The pump can be placed inside a private house, in a caisson, or lowered into a well or well.
A non-return valve, a cut-off valve for air discharge and automatic protection of the electric motor are also installed here, if a centrifugal-type pump is installed in a private house.
All pipes leading to the house, as well as water communications laid on the territory of a private plot, must be insulated with a polyethylene foam cover. Any pipes with water and drains located in the unheated basement of the building are also insulated. If the depth of soil freezing is too great, then in addition to insulation with polypropylene foam, communications are equipped with a heating cable.
The water supply inside the house is made with polyethylene pipes. It is easier to assemble the distribution of water communications indoors in the form of a collector made of PP pipes large diameter and several branches of metal-plastic pipes connected through soldered adapter fittings.
The collector scheme for distributing communications of a private house is convenient in that all consumers remain independent of each other. Any branch can be turned off without shutting off the water throughout the house.
Power supply of a private house
The input from the external power line to the meter and switchboard is usually carried out through a curved pipe - a "gander" mounted on the facade of a private house. The second option is to lay electrical communications from the line on the pole through a steel pipe in the ground, lying at a depth of at least 1.2-1.5 m.
The counter will need to be placed on the facade of private housing construction. Further from the metering device, the cable (aluminum five-core) is brought inside the room to the switchboard. The shield should have a general network switch, grounding, a circuit breaker and a set of bags through which individual branches of electrical wiring are connected.
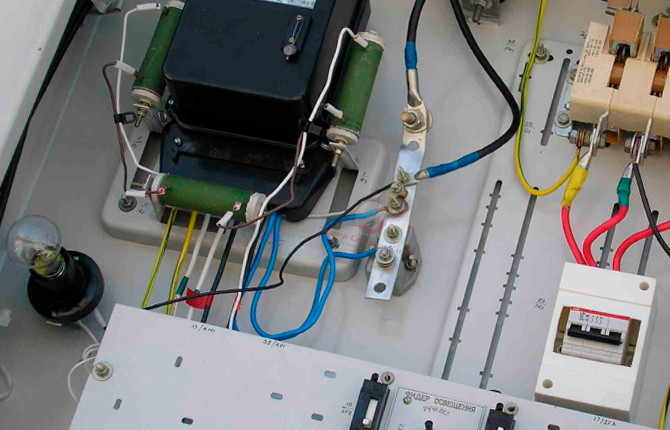
Electrical communications inside a private building can be laid in three ways:
- Sequential scheme. Wiring for a private house is carried out with one or two lines, a large-section cable. The wire is laid sequentially from room to room. Boxes are installed at the outlets for switches and lamps.
- Star scheme. From the shield to the junction box in each room of a private house, its own section of wire is laid. Also, the "star" is used when connecting a large number of fixtures, placed evenly on the ceiling and walls of the room.
- Combined scheme. Both options for laying communications described above are used.
If inside a private house there is a room for a bath, then for an electric heater and lighting it is necessary to lay a separate line with an RCD and a circuit breaker. Similar requirements apply to the installation of an electric heating boiler in the house.
We put all electrical communications in plastic boxes or, better, in polyethylene (steel) corrugation. According to the requirements of the PUE, a protective shell is used only if the premises of private housing construction are lined with combustible materials.
Wires in a heat-resistant rubber sheath can be laid directly on the wall, on ceramic barrel holders, even if the surface is lined with wooden clapboard or OSB.
If the walls of a private house are made of brick, then the best option would be to place communications in plastic boxes laid in grooved channels. For walls lined with drywall, the wiring is laid between the wall and the ceiling space. Be sure to use corrugation.
Gas supply of a private house
Gas communications lead into the premises or through the wall of the building. In this case, the pipe must be seamless steel.
In some cases, it is allowed to lay communications along the site with polyethylene pipes certified for operation in gas networks. But the input, no matter whether it is through the wall or through the basement of a private house, is necessarily carried out by a metal blank.
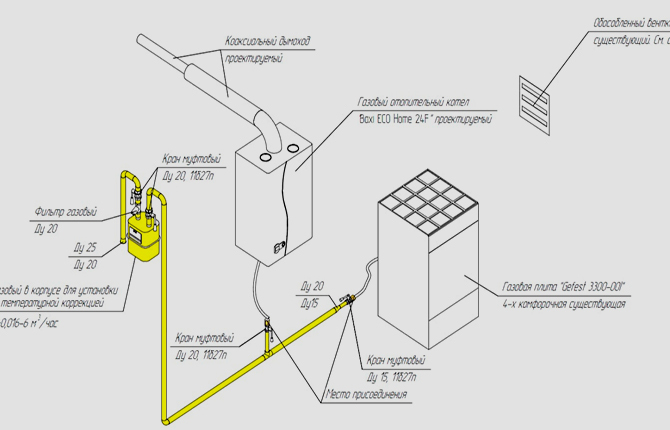
The gas meter can be installed on the facade of the building. In this case, the gas purification filter and the valve for sealing should be placed in a protective box. Threaded couplings on the meter and other fastening elements are protected from moisture.
Inside the premises, communications are laid in an open way. Laying pipes under cladding or plaster is prohibited. From the outlet pipe of the gas meter to the first consumer there must be a horizontal pipe section, at least one meter long. All gas appliances are connected to communications using corrugated stainless steel piping.
How much does it cost to conduct communications in a private house
The most "heavy" period of work has always been the stage of drawing up estimates for the performance of work. The cost of materials for laying communications of a private house can still be preliminarily calculated based on the price lists of construction companies.
The costs of paperwork, permits, certificates, preliminary calculations, making copies of plans and specifications are difficult to calculate in advance. Depending on the construction site, the estimated cost of private households, this item in the estimate for different regions may differ significantly.
Solving communication issues through the HOA
If a private household is located in close proximity to other houses, in order to get access to sewer communications or water supply, the consent of the neighbors is required. Your pipes will have to be pulled through the private territory of others.
If it is not possible to agree with the neighbors of a private house, then it is necessary to build bypass communications. Everything is clear with the water supply - in order to supply water, you need to lay a pipe bypassing the neighbors. This can be done even along the boundary between the plots.
Sewer communications can also be laid around, but instead of a non-pressure self-flowing system, a pressure outlet sewer will have to be laid. Effluent will first accumulate in the storage tank.
Once a day, the contents are pumped out by a fecal pump into the general sewer. Such a project for a private house costs twice as much as a regular connection.
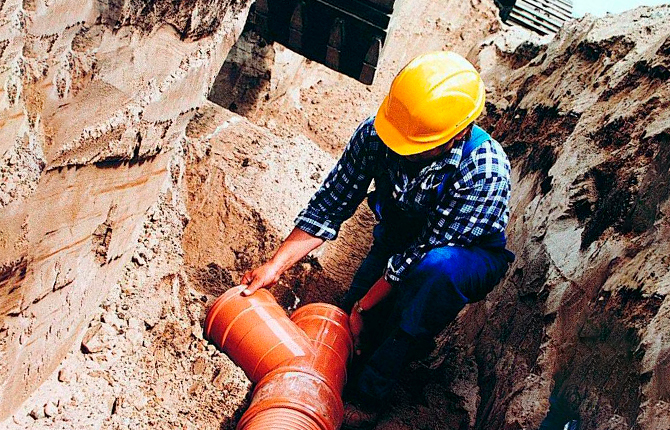
Water supply and sewerage to a private house
The cost of building a well and laying communications from it to a house without a pump and a caisson is 30-35 thousand rubles. rub. This is provided that a preliminary exploration of the water on the site has been carried out, and there are recommendations on the characteristics of the well.
If you make an autonomous water supply for private households based on a well, then the cost estimate will be up to 70 thousand rubles. rub. with simple concreting of the head and the establishment of communications in the house. For a well with a plastic caisson and a pumping station, the costs increase to 90-95 thousand rubles. rub.
For an artesian well, the cost will increase at least twice, even if permission is obtained for its drilling and non-commercial use.
The cost of sewerage with a plastic septic tank, a sump and a scattering field for a private house up to 70 m22 will be at least 90-100 thousand rubles. rub. The estimate for the installation on the site of a biological septic tank of the Topas 5 type with the laying of communications will be 160-180 thousand rubles. rub.
Electricity in a private house
Conducting electricity is expensive. Prices for different types of work may vary depending on the capabilities of a private contractor. Estimated rates:
- obtaining technical conditions - 4-5 thousand rubles rub.;
- registration of a package of documents for the connection of one private building - 10 thousand rubles; rub.;
- installation work - 7-8 thousand rubles rub.;
- materials - cable, support, counter - 13-15 thousand rubles rub.
If you need to increase the power limit to 30 kW or switch to a three-phase network, then the cost of re-registration and laying new communications will additionally amount to 10-12 thousand rubles. rub.
Gas in a private house
The cost of supplying gas to a private household depends on the category of the object. For conventional housing construction with a consumption of not more than 5 m3/ h of network gas, the cost of work according to the law cannot exceed 50 thousand rubles. rub.
In practice, the estimate for connecting a private house to a pipe often reaches 130-180 thousand rubles. rub. The costs should include numerous project approvals, clarification of calculations for the heat generation of equipment and an assessment of the residual pressure in the central gas communications. In addition, the cost of laying pipes for different private enterprises can vary greatly.
The total cost of summing up communications for private houses is impressive. Therefore, they try to break the estimate into several stages when considering possible options. For private households, the following connection order is usually observed - the first to give water and light, then sewerage, heating, and the last gas.
Tell us about your options for connecting communications - are there any optimal solutions to reduce costs? Save the material in bookmarks so as not to lose useful information.


