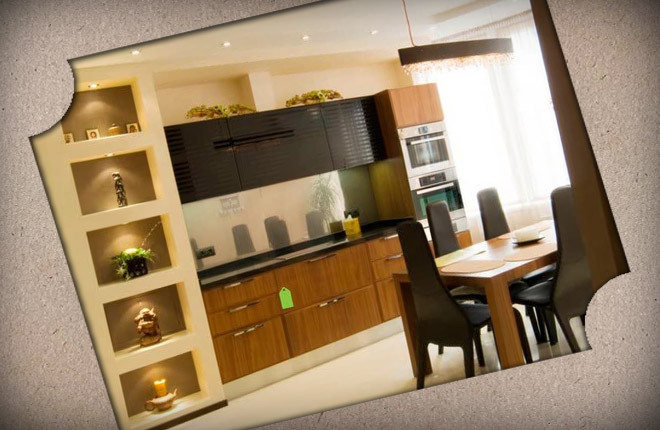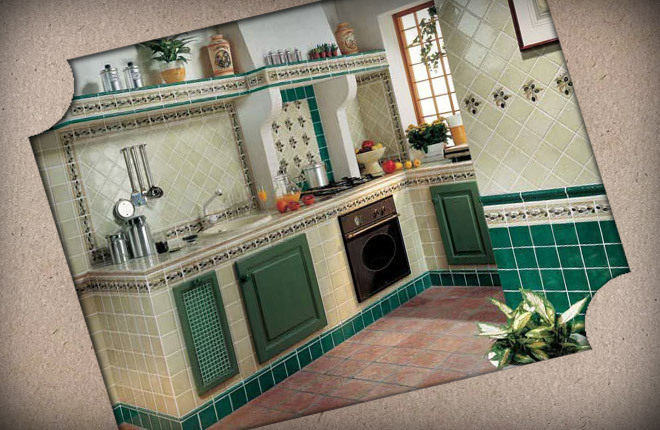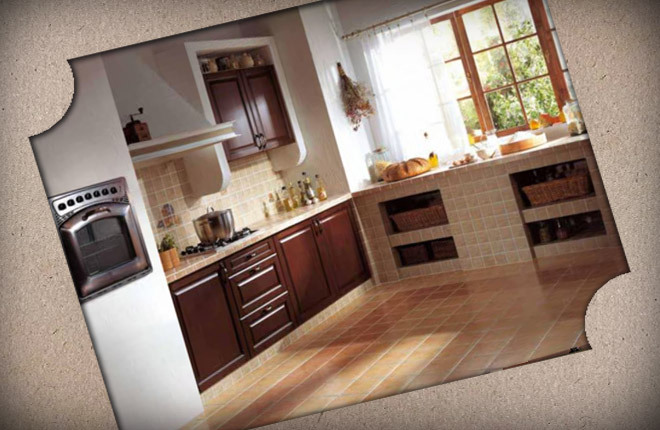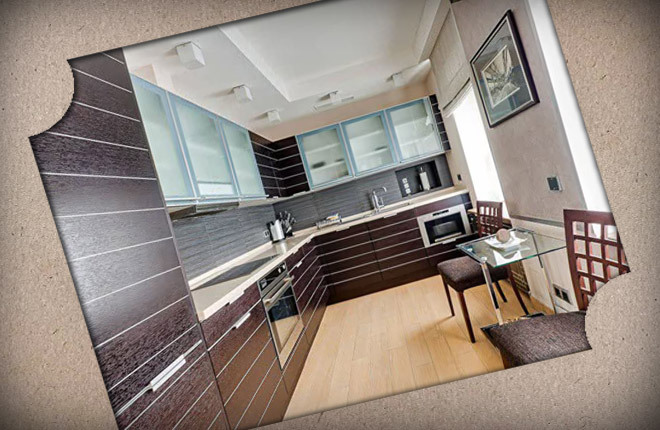A drywall kitchen is a unique design, smooth walls and interesting shapes. It is not difficult to make it with your own hands, since this material is versatile, easy to assemble and the ability to create structures of any shape.
The content of the article:
- Advantages and disadvantages
-
What elements of the kitchen can be made from drywall
- Racks, niches, shelves
- Module frames
- Countertops
- Column with shelves
- Self-assembly kitchen
- Construction putty
-
Finishing large furniture
- Dye
- Wallpaper
- Installation of modular facades
Advantages and disadvantages
Drywall - This is a material produced in the form of sheets. They have a fibrous structure. To create kitchens, a moisture-resistant model (VGKL) is used. The material is able to withstand temperature fluctuations and does not deform at high humidity. It is combined with tiles, it is suitable for painting.

The advantages of such a kitchen include:
- the ability to create any headset, regardless of the complexity and configuration of the design;
- lack of difficulties with the creation of internal lighting;
- high speed of mounting tables and cabinets;
- a large selection of decor for any style of interior;
- the individuality of the kitchen, as the master can create a project at his discretion;
- low cost;
- ease of repair, since any element in case of damage can be replaced without dismantling the furniture block;
- environmental friendliness, resistance to changes in temperature and humidity;
- Fire safety.
It is difficult for owners of a non-standard kitchen (with a niche, steps, ledges, partitions) to choose a set. Therefore, they can create a drywall kitchen with their own hands.
Using this finish, it is necessary to take into account the shortcomings of the material:
- the complexity of creating a kitchen set;
- the need to install a support frame to support the entire structure;
- the difficulty of transportation due to the fragility of drywall sheets;
- the need for surface finishing to extend the service life.

What elements of the kitchen can be made from drywall
The use of this material in the kitchen is not limited to leveling the surface of the walls. In addition, drywall is used for:
- ceiling decoration;
- the formation of partitions or arches;
- creating furniture.
In the interior, it is used for arranging modules, storage systems, countertops.
Racks, niches, shelves
To save on the purchase of wooden shelves, they can be built from drywall. In addition, the owner of the kitchen receives a large selection of all kinds of variations.
For example, shelving or built-in shelves can be made to the entire height of the room. Such systems can be used not only for storing dishes or kitchen utensils, but also for zoning a room.
Open shelves are complemented by spotlights. This will not only illuminate the work surfaces, but also make the kitchen unusual.
Module frames
Using drywall, a kitchen set box is created. At the next stage, standard facades are mounted. Such material is combined with stone, wood, glass. Plasterboard furniture looks good in any kitchen interior (ethnic, Provence, Mediterranean, country). Its other benefits include:
- low cost;
- original look;
- visual expansion of space.
Using the material to create kitchen furniture, it is necessary to take into account some of its features:
- sheet thickness should be within 12 mm;
- if something heavy is stored in the closet, the structure must be strengthened with additional profiles.

Countertops
Forming the countertop, holes are cut out in the sheet for mounting the hob, sink. To protect the surface, a small tile is laid out on top of it. The space below (depending on the interior) is left open or installed inside the shelves.
Column with shelves
If pieces of material remain after installing a drywall kitchen, they can be used to form a decorative column. With its help, it will be possible to zone the space of the room, to focus on one of its parts.
To make such a column look good in the interior, use a plinth or molding for the ceiling.
Self-assembly kitchen
Before you start creating a drywall kitchen, it is recommended that you familiarize yourself with the features of this material:
- There are several types of drywall. Gypsum fiber or moisture resistant is suitable for the kitchen.
- Before creating a kitchen project, it is necessary to take measurements of built-in appliances.
- If hanging cabinets are mounted on walls finished with this material, it will be necessary to strengthen the wall frame.
- If drywall will be used to create a pedestal table, it is advised to choose a different material for the countertop. It could be baked plywood.
- When finishing surfaces with tiles, it is necessary to seal the seams.
The process of assembling a kitchen from this material:
- Measurement of the premises is carried out, a plan with drawings is drawn up.
- Considering the size of the room, purchase the necessary materials. In addition to drywall, you need a metal profile, a bar, fasteners (self-tapping screws, dowels), a level, scissors for working on metal, a tape measure, a screwdriver.
- At the initial stage, the frame of future metal profile furniture is assembled. Sheets are attached to the finished frame. Next, the surface is veneered.
- For fixing the metal profile to the wall, self-tapping screws and dowels are used. To soften the vibrations of the building, shock-absorbing material is placed under the metal profile. To create bends or turns, special scissors are used to cut the metal profile.
- If the design must be solid, drywall is also used to create the countertop. If not, then it is ordered from a different material and installed on a finished frame, which is additionally tiled or painted with acrylic paint.

Construction putty
Before applying putty, surfaces must be prepared. To do this, all the irregularities are cut off, the joints or corners are rubbed with sandpaper. A mesh grater is also suitable for these purposes.
The surface is primed. Putty and primer are advised to choose the same company.
Corners made of perforated metal or plastic are screwed onto the joints. If the joints are non-standard (arched, curved), a flexible corner is used for their design. Reinforcing PVC tape is suitable for strengthening straight joints.
When the primer is completely dry, the surface is sanded, followed by the application of finishing putty. At the last stage, the dried putty is sanded, primed and painted.
Finishing large furniture
There are many ways to finish the surface of drywall. It can be painted, covered with wallpaper or self-adhesive film, finished with wood or tiled on top.
Dye
Painting - the most common way to finish such structures. For this, acrylic or water-based paint is suitable, which is applied with a brush or roller.
Over time, the paint can lose its brightness. To avoid this, it is applied to the surface in several layers.
Wallpaper
The method of pasting the surface of the furniture is the same as the wall decoration with this material. Here you need to use washable wallpaper, which, if necessary, can be easily cleaned of pollution.
Washable models can be replaced with multi-layer vinyl, the pattern of which imitates ceramics, stone or wood. Vinyl wallpaper practically does not fade over time. And unlike paint, they do not need to be updated periodically.

Installation of modular facades
Despite the popularity of open designs, lower cabinets are usually closed. To do this, use doors made of glass, wood or MDF.
For closed cabinets, standard facades are suitable, which are mounted after decorative finishing. Such facades are:
- Swing. The construction costs are low. But to open the doors, there must be enough free space in front of the cabinet.
- Sliding. Do not require free space in front of the cabinet. They are practical and convenient.
When installing the facade, there are several points to consider:
- so that the door fits snugly and does not tilt, the size of the opening inside must be 2 mm larger than the size of the door itself on all sides;
- the facade is being installed, and hinges are attached at a distance of 8-12 cm from above and below;
- hinge mates are attached to the door profile;
- mount the door on the profile, fixing the handle on it.
A drywall kitchen cannot be called an unusual interior design option. But it will be unique and convenient. With certain skills, you can make and mount it yourself.
Do you like the idea of creating a drywall kitchen? Share your opinion in the comments. Bookmark this article so you can return to it at any time.


