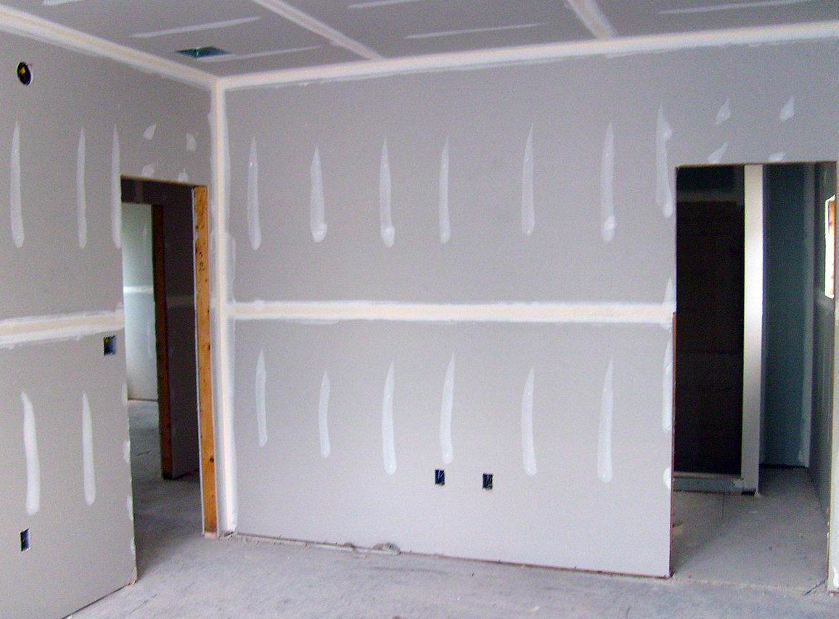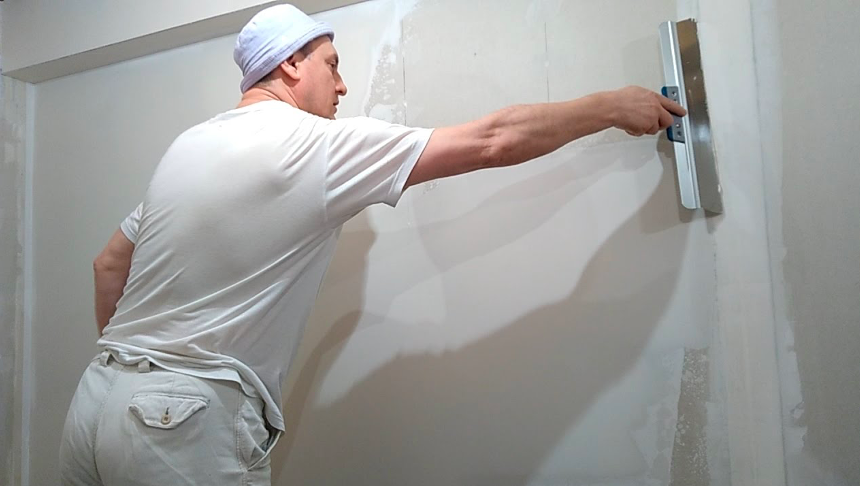The underfloor heating pie is a multilayer structure, which generally consists of a base, vapor and waterproofing, the actual heating circuit, and concrete screed. At the final stage, lay a laminate or other coating. A detailed description of the different types of pies, their structure and features can be found in this material.
The content of the article
- Floor on concrete
- floor on the ground
- Laying on logs
- Other types of pies
Floor on concrete
Despite the peculiarities of different types of construction, a warm floor always contains a number of layers - from the base and the heating circuit itself to the substrate and finish. Such a system is usually mounted on a concrete slab, as well as on logs made of wood. In the first case, 2 options are possible - laying directly on a concrete foundation or on a monolithic concrete slab.
There are different types of circuit (water or electric), but in any case, the cake of a water-heated floor for concrete consists of the following layers:
- Base, i.e. draft floor.
- Polystyrene plate with grooves for pipes.
- Actually the pipes of the heating circuit.
- Gypsum fiber-based screed (represented by several layers, therefore it is called a team).
- Also, the warm water floor cake contains a substrate. It can be based on thick cardboard or polyethylene that has passed the foaming stage.
- Next comes tile or linoleum or other finishes, such as parquet, laminate.
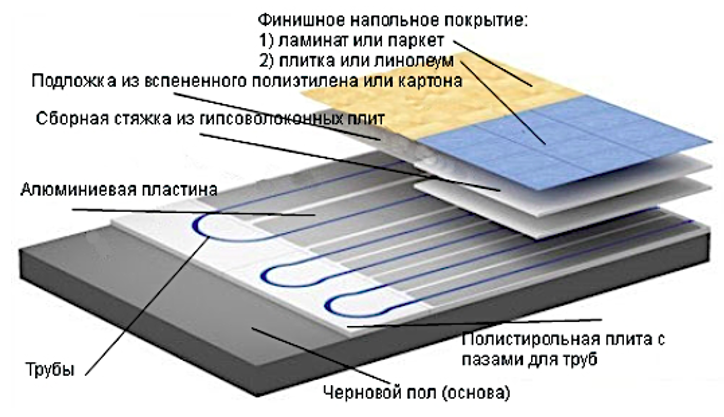
When planning installation work, it is important to take into account not only the sequence, but also the thickness of each layer. The most powerful will be a concrete screed, which reaches 50-70 mm. Next comes a layer of metal-plastic pipes 20 mm. The remaining layers of the cake are approximately the same - 10 mm each. In total, it turns out about 7-11 cm.
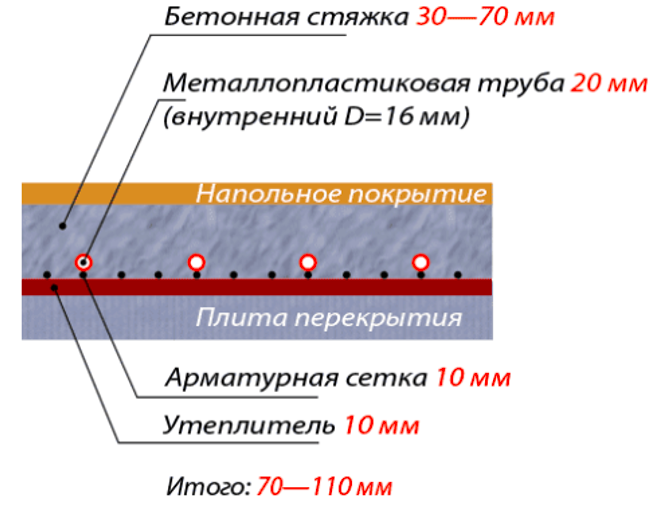
floor on the ground
The heating system can be laid not only on concrete, but also on a loose base. Then it is necessary to make layers of sand or expanded clay of fine fraction. In this case, the floor heating cake on the ground will consist of the following layers:
- geotextile layer.
- Sand pillow.
- Rubble pillow.
- Waterproofing - is laid from a roll, and is also coated with a special compound.
- Next comes the insulation with a special surface that reflects heat.
- monolithic foundation.
- Next put a reinforced mesh.
- The cake of a warm water floor on the ground also contains the pipes themselves.
- Then comes the screed itself.
- The last layer is the finish, i.e. floor covering.
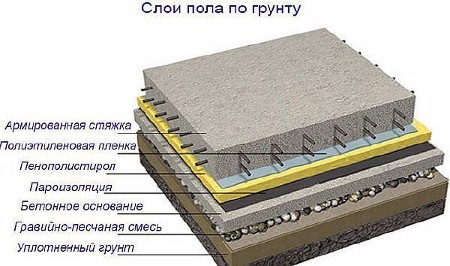
Laying on logs
A cake of a warm floor on concrete is not much different from one that is placed on a wooden base. But if the installation is carried out on logs, then first plywood is laid, which will play the role of the base. Next come the actual logs and the waterproofing film. In the space between the lags, insulation material is laid with a minimum thickness of 10 cm. Heating elements are laid in pre-prepared grooves. Moreover, from the inside, their surface is lined with a special reflective material or foil.
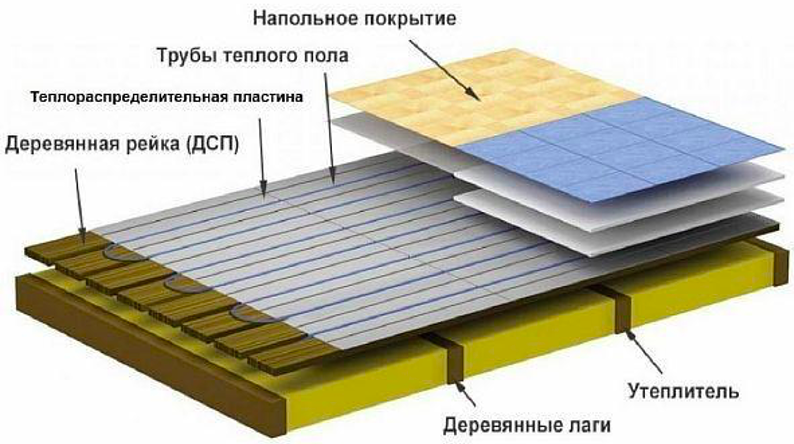
You can try laying a cake under a warm floor in a flat way. In this case, insulation is also placed in the logs, and chipboard sheets are placed on it. And already in them channels are cut into which pipes are laid. There is also rack technology, when slats are stuffed onto the base. Moreover, the interval between them corresponds to the size of the pipes.
In all the cases described, not too thick plywood is used for finishing. Next comes the topcoat, for example, a plate. You can also use a laminate, and it is often laid directly on the heating circuit, i.e. without plywood. Thus, a pie of a warm water floor on a monolithic slab does not fundamentally differ from installation on logs, but different materials are used.
Other types of pies
The underfloor heating pie has a different device, depending on the type of heating circuit. In addition to the classical plumbing system, there are also systems based on electricity and infrared radiation. They have several features that determine the structure of the layers.
So, a cake for a warm floor in a private house, consisting of electric heating elements, looks like this:
- First comes the concrete slab.
- A polyethylene foam type with a foil layer is placed on it.
- Next comes the tie-down device.
- Run an electrical cable.
- A film waterproofing is laid on it.
- Make a screed and then lay the floor covering.
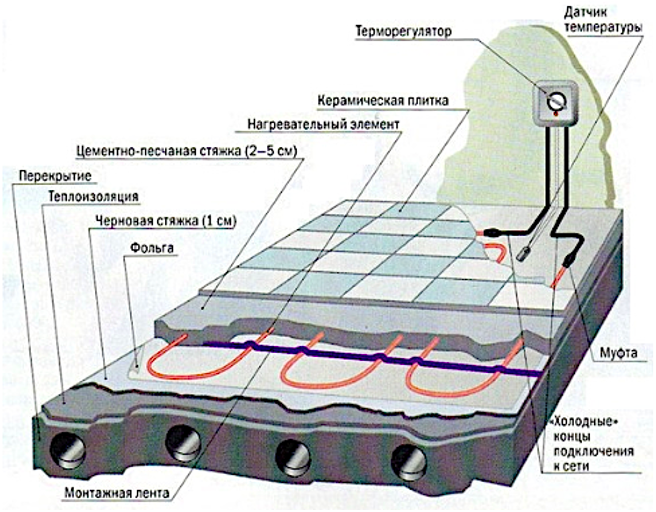
When planning the laying of the electrical circuit, you need to take into account that the height of the base will increase. This is due to the need to use foamed polyethylene, its height can be up to 8 cm. In addition, there is a screed on top, its thickness is 3 cm. A cable is placed in it, so its dimensions can be neglected. Thus, the total height will be from 11 to 13 cm.
If the circuit is of a rod or infrared type, then the floor heating cake on the ground is simpler. The fact is that the IR film heating system is attached under the finish coat, so the installation is faster. The main layers are:
- Black tie.
- Next comes the underlay.
- Then stack the film IR material.
- A layer of vapor barrier is laid on it.
- The last are the screed and finishing.
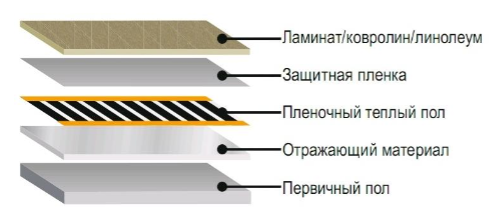
In this situation, the height of the rough screed can be up to 5 cm. Next comes the substrate with heat and waterproofing, the total thickness of which is only 4-5 mm. The IR film material has a slight height, so the total thickness will be 2-5 cm.
Thus, the arrangement of water floor pies is approximately the same, since there are several common layers. But given the nature of the base, as well as the features of the contour, the laying technology may differ. When planning, one should take into account not only the features of the materials themselves, but also their total height.

