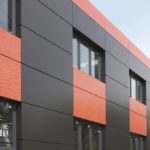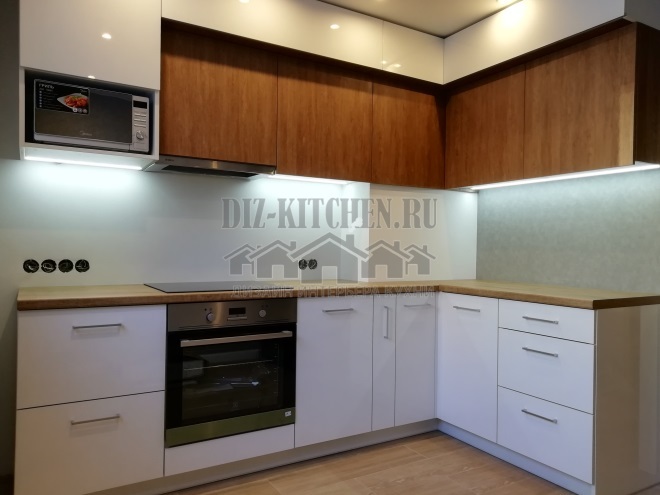Content
- 1 Style story
- 2 Modern loft
- 3 Design Principles
- 4 Window decoration
- 5 Interior decoration
- 6 Designer Tips
Over the past five years, the loft style has steadily maintained its position in popularity. This can be explained by an ideal combination of seemingly incongruous interior details; as a result, it seems to be an industrial, but at the same time comfortable and modern space.

Style story
For the first time, a loft appeared in the USA in the middle of the 20th century. At this time, the cost of renting land in the city immediately increased several times, because many industrialists had to create production workshops on the outskirts of the city or outside it. Existing industrial premises were quickly empty, as there were no new people wishing to pay the rent; the owners were forced to sell such premises for pennies.

But the new owners quickly found a way out, they just rented out the rooms to the poor, because besides them, few would want to live in a room with bare walls, numerous pipelines. Such housing was equipped quickly enough to make it at least remotely comfortable, everything turned out very peculiar, in some places there were still signs of industrial use. There were people who found a lot of interesting things in such rooms, especially the musicians and artists liked this atmosphere. Such an atmosphere allowed them to feel especially free personalities.

Gradually, this style reached Europe. The townspeople tried to create such interiors that were very similar to the American style. Even especially wealthy people began to specially build houses with very large windows, almost without walls. There was a minimum of furniture, they did not hide the wiring in any way, nor did they finish the walls, this is how the loft acquired its unique features.

Modern loft
Nowadays, the loft style in most people is not surprising. To fully realize it, the most suitable space will be a private house or a large apartment. For owners of small rooms it is best to use individual style details, for example, brick walls, antique objects. Each interior of the apartment in this style will be unique, most often it is chosen by people with innovative thinking.

Design Principles
First of all, the room remains single, without walls and capital partitions. The division into zones can be conditional, or for this they use racks, mobile partitions. The kitchen area should not be crowded with numerous cabinets, it is best to use open shelves. Of course, a bathroom and a bathroom must be fenced off, however, in apartments of bachelors or lonely people instead of a separate bathroom, a bathing tub or shower with translucent can be installed the walls.

Cabinets are not visible, they are either disguised or built into niches, thanks to this solution, the space is more free and open. Sofas, bedside tables, a bed, etc. remain in sight. The dining table, as a rule, is absent; its function is performed by the kitchen island or bar counter.
Window decoration
One of the main features of the style are large windows, for example, panoramic. Decor and curtains are not used for them; to protect from sunlight and prying eyes, you can use blinds of a neutral shade. Metal-plastic windows are not used for this style, it is best to opt for wooden frames.

Interior decoration
Traditionally, the floors are left concrete, however, this option is not the best for the sleeping area. It is better to give preference to bulk floors or wooden. The self-leveling floor is able to imitate stone and concrete, therefore it can be called the most optimal option, especially when the “warm floor” system is installed.
The walls most often also remain intact, especially if they are made of brickwork or concrete. If necessary, painting or whitewashing is allowed.

The best decoration of the ceiling will be ordinary beams and pipelines. The surface may be painted or whitened. In the case of very high ceilings, the space under them can be arranged as a sleeping place on the second tier.
Designer Tips
Important attention should be paid to lighting, with insufficient natural light numerous lamps, lamps and lanterns will help, they can be stylized as street ones. For a more harmonious combination of different zones, the lighting for each of them should be separate. The basic design rules are simple:
- Do not overload the space with furniture;
- the walls can be sheathed with plywood sheets, the only acceptable decor is drawings;
- it is better to make one of the walls brick, an imitation of brick is also suitable;
- chairs can be completely different;
- for flooring, linoleum is not permissible;
- for walls, finishing with wallpaper or plastic is not allowed;
- the fireplace creates a sense of comfort with strict industrial style;
- the interior should not have too many bright accents.
In general, the loft style can be called eclectic, it can very well be simple and luxurious, restrained and strict. The choice of this or that direction will primarily depend on the inner feelings and worldview of the landlord.

-
 The style of the avant-garde in the interior: combinations and rules of design
The style of the avant-garde in the interior: combinations and rules of design
-
 Art Deco furniture in the interior of the apartment
Art Deco furniture in the interior of the apartment
-
 Why is the best high-tech style in the interior
Why is the best high-tech style in the interior
-
 What country style in interior is so fond of
What country style in interior is so fond of
-
 How to use pilasters in the interior
How to use pilasters in the interior
-
 Furniture for a children's room - the main mistakes when choosing
Furniture for a children's room - the main mistakes when choosing
-
 Curtains in the living room: a modern solution in the choice of curtains
Curtains in the living room: a modern solution in the choice of curtains
-
 How to shelter a gazebo inexpensively
How to shelter a gazebo inexpensively
-
 5 modern ideas of what to hang on the walls instead of paintings
5 modern ideas of what to hang on the walls instead of paintings
-
 Why roman curtains gained high popularity
Why roman curtains gained high popularity
-
 Rococo Boudoir
Rococo Boudoir
-
 Facade modern systems: role and application
Facade modern systems: role and application
New publications are published daily on our channel in Yandex. Zen
Go to Yandex. Zen


