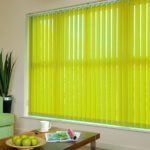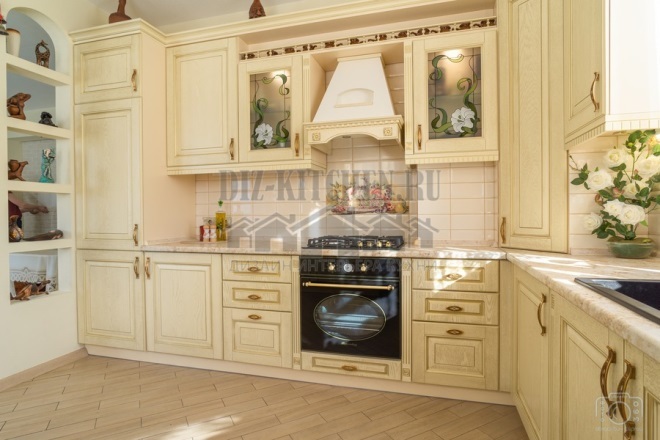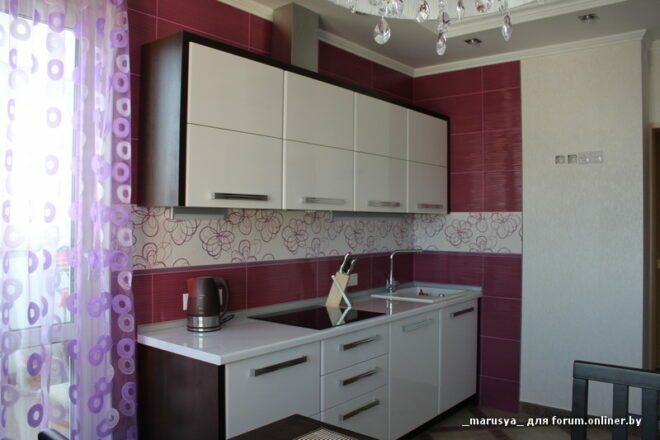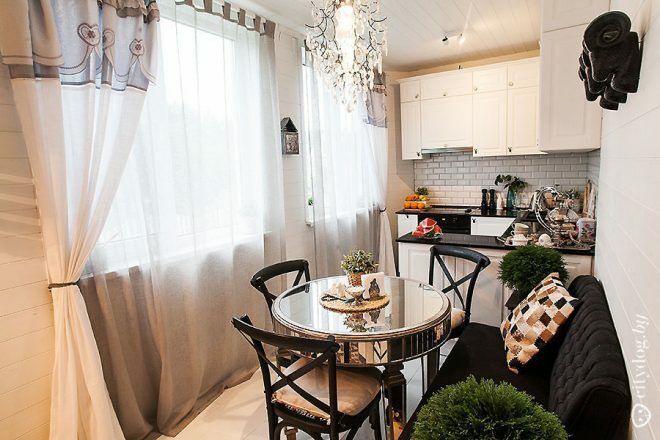To decorate and decorate a room for today, various elements can be used, ranging from columns to pilasters, which received a special role in the interior. A pilaster, or a pilaster, is a ledge in the form of a column on top of a wall.

The advantage of pilasters is the possibility of a beautiful interior design and a visual increase in the height of the room, which is very important for low and small-sized apartments. Pilasters are often used to decorate windows and doors, fireplaces and niches.

The main materials for the manufacture of these decorative elements of the interior are: building gypsum, marble, granite and others. At the same time, it is important not to overdo it with these elements, because they should be located only where appropriate.

How to use pilasters in the interior?
The use of pilasters for the design of various room designs largely depends on a particular design. For example, a room decorated in a classic style is decorated with pilasters in the area of windows and doors, arched structures and the upper part of the walls.

Pilasters will simply look perfect as well as highlighting the upper part of paintings, oversized furniture, as well as the fireplace area and picturesque paintings.
Often in the classical style of the interior, pilasters are used instead of platbands for door and window openings, which looks very original.

Along with various opinions, pilasters have found their application in the modern interior. Of course, unlike the classical interior, where large and voluminous pilasters are used, in modern the interior emphasizes the use of various relief elements that separate one finishing material from of another.

As a rule, in modern interiors, pilasters are used in order to add some variety to them, to divide and zone areas in the room. Often pilasters decorate wide arched vaults from one room to another, decorate fireplace portals and highlight some specific areas on the walls (with mirrors, paintings, and so on).

We can safely say that pilasters can significantly diversify and embellish the interior of the house. This decor often acts as a zoning element, which allows you to create a truly beautiful and harmonious interior, and also makes it possible to successfully combine it into several different styles.


-
 Antitrends for furniture in the apartment
Antitrends for furniture in the apartment
-
 Blinds are vertical fabric
Blinds are vertical fabric
-
 Office interior design: basic rules
Office interior design: basic rules
-
 What design decisions make the kitchen closer
What design decisions make the kitchen closer
-
 Cozy Provence in the Interior: Rules for Design
Cozy Provence in the Interior: Rules for Design
-
 How to make a creative relaxation area on a small balcony
How to make a creative relaxation area on a small balcony
-
 Storage pockets: keep the kids room tidy!
Storage pockets: keep the kids room tidy!
-
 Modular paintings in the interior
Modular paintings in the interior
-
 Interior of a living room without a sofa
Interior of a living room without a sofa
-
 Dynamic zigzag in the interior
Dynamic zigzag in the interior
-
 Oriental patterns on ceramic tiles.
Oriental patterns on ceramic tiles.
-
 Where can I make a photo corner in the apartment
Where can I make a photo corner in the apartment
New publications are published daily on our channel in Yandex. Zen
Go to Yandex. Zen


