The design of this kitchen was thought out by the hostess to the smallest detail. Relatives and friends made many comments that, for example, the color of the tiles is too bright, the colors are not harmonious, the table is too large, but this did not at all affect the pleasant sensations from result.
The kitchen area is 12 sq. m, but the niche helped add even more space. True, the room turned out to be rather narrow and long.
Photo source - forum.onliner.by
Attention! Earned on our website kitchen designer. You can familiarize yourself with it and design your dream kitchen for free! May also come in handy wardrobes designer.
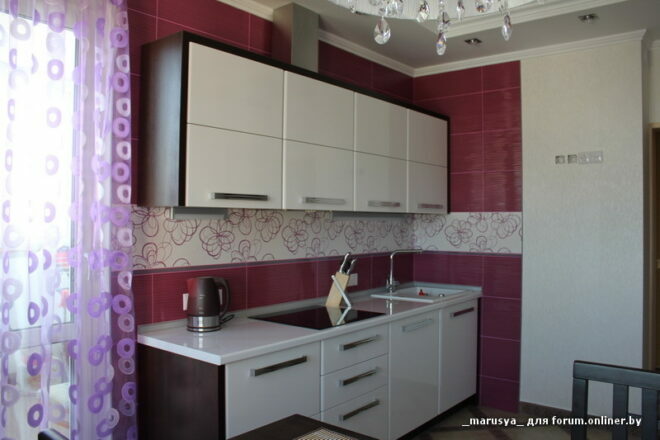
Parallel layout was able to help, but the priority was a large amount of space for the cooking area, since the owner loves to cook a lot and often, but this did not work out. They easily got used to this, since this option was ideal, and there was no desire to make the interior of this kitchen heavier.
Daylight lit up all general shots, but it didn't work out otherwise.
And here is the dining table itself:
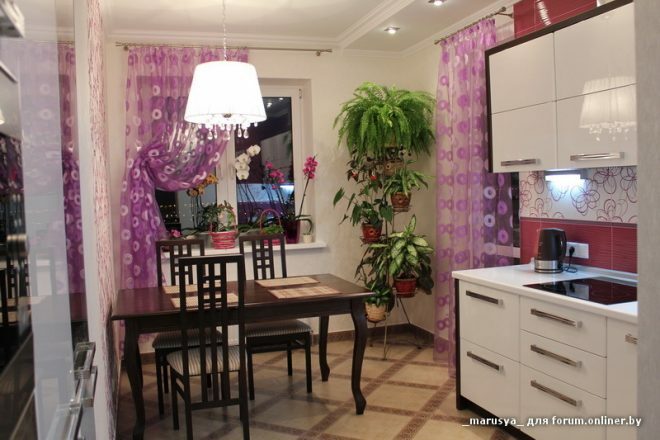
This table brings a lot of joy to its owners, making every breakfast, lunch, dinner and other meals a feast. The table is not used during cooking.
The kitchen set consists of two parts, which are installed on two opposite walls. Everything was ordered from a private owner, and the front side of the headset was made by Pan Invest from painted medium density fiberboard. White gloss was chosen as its color. In the interior of the kitchen, the owner was able to express herself, as she thought over every little thing on her own. The right decision was to order the front over the microwave oven after all the equipment was in place.
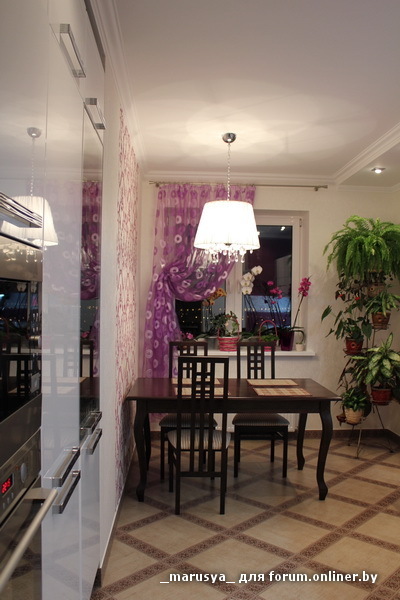
The advantage was that only one person was involved in the installation and measurement processes. Thanks to this, it was possible to play with the dimensions of the outer side of the kitchen set so that it would meet the requirements of the hostess and did not deviate from the established standards.
After the completion of the repair work, it was noticed that the niche needed to be decorated in the same color as the work area. It was possible to install such a frame only on the upper side. Also, there are still some doubts about the aluminum display case frame. Most likely, it had to be made of painted fibreboard.
The height of the upper cabinets is 72 cm, the cooking area is 220 cm, and the cabinets installed in the niche are 260 cm high.
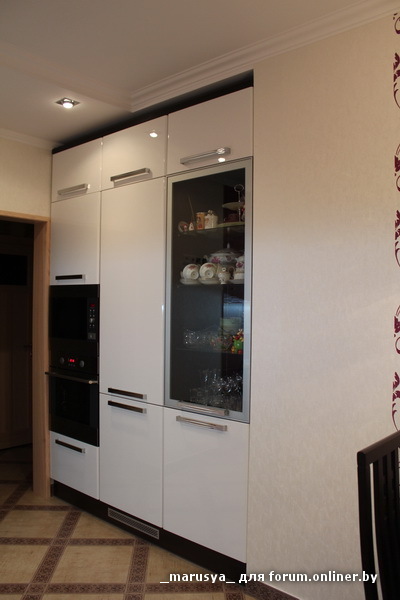
Built-in appliances was chosen because any contamination constantly appears on the devices that are located on the work surface. Smaller appliances are in the lower cabinets and are used when needed.
The cooker hood is from Elite, flat and the hob is made of ceramic. The white sink was the main idea of this interior, but it was not so easy to find it, as it is not the most current color. After installing a Franke sink, it became clear that black would look good too, but for now, white is still the best idea.
The floor that covers the tiles is the same in the kitchen, in the hallway, and in the hallway. True, a darker shade was chosen for the hallway.
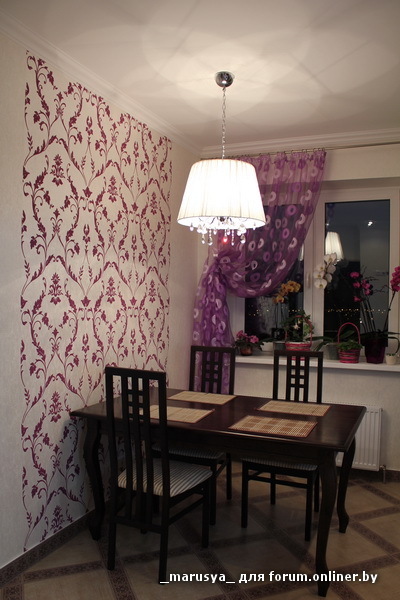 A flower stand adorns the window. Initially, it was planned to put a refrigerator in the corner with a window, but it was decided to abandon this, since such an option would have narrowed the room even more. The walls are covered with wallpaper, and the panel for the part between the worktop and the upper cabinets is from the same collection. The windows are decorated curtains purple to match the wallpaper in the eating area.
A flower stand adorns the window. Initially, it was planned to put a refrigerator in the corner with a window, but it was decided to abandon this, since such an option would have narrowed the room even more. The walls are covered with wallpaper, and the panel for the part between the worktop and the upper cabinets is from the same collection. The windows are decorated curtains purple to match the wallpaper in the eating area.
The ceiling material is plasterboard and the chandelier was purchased from the Mainland. It contains 5 bulbs, which provides good lighting.
average rating 0 / 5. Number of ratings: 0
No ratings yet. Be the first to rate.


