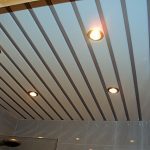The main purpose of the columns during the construction of buildings is to serve as a support for the upper floors, terraces, balconies, awnings, etc. Columns provide good vertical stiffness building. Below, we briefly consider the manufacturing process of a reinforced concrete column, as well as options for the case when the column on the second floor turned out to be wider than on the first.

Features of the construction of a monolithic column
The process itself consists of the following steps:
- Column calculation - dimensions, shape, section of reinforcement, concrete grade, etc .;
- Preparation and assembly of formwork;
- Reinforcing frame knitting;
- Pouring and vibration of concrete;
- Exposure to concrete mix;
- Dismantling the formwork.

To work, you need the following tools:
- Building level or plumb line to check vertical.
- Electric vibrator for concrete.
- A screwdriver or drill for assembling formwork.
The most crucial moment in the construction of a reinforced concrete column with your own hands is to make a good formwork, qualitatively unfasten it and set it exactly to the level. The higher the column, the stronger the material should be and the better it is necessary to fix the formwork.
If possible, it is better to order the concrete mixture at the factory. Otherwise, you have to do it yourself. This will take a lot of time, considering that manually filling the column itself is a rather difficult and lengthy process.
After the reinforcing cage is placed inside the formwork, proceed to fill. Approximately every half meter, concrete must be carefully vibrated to remove air from it and prevent the formation of voids.

If pouring was carried out in the warm season, the formwork can be carefully loosened after a few days so that the concrete dries faster.
If the column on the second floor is wider
Such mistakes happen, especially during the construction of private houses by “shabashnikov” teams. What to do in this case? If the interfloor overlap is reinforced monolithic, and the upper column is not shifted to the side, its width does not exceed the width of the lower column by several centimeters - that's okay. Part of the load will be taken by the floor slab.

Well, if the builders managed to greatly displace the column or scaffold with the formwork, making the design much wider, or, even worse, the column turned out to be displaced as a rhombus - the design will have to to dismantle. The columns must be checked immediately after removal of the formwork, until the concrete has set completely - in case of serious problems it will be easier to dismantle the crude column.
-
 How to dismantle old floors very quickly
How to dismantle old floors very quickly
-
 How to quickly cut thick porcelain tiles
How to quickly cut thick porcelain tiles
-
 Homemade washing powder
Homemade washing powder
-
 A simple terrace at the cottage for two weekends do it yourself
A simple terrace at the cottage for two weekends do it yourself
-
 How to beautifully restore windows?
How to beautifully restore windows?
-
 How to make a duplicate key in 15 minutes
How to make a duplicate key in 15 minutes
-
 What weld techniques are best avoided
What weld techniques are best avoided
-
 How to eliminate the gaps between the chimney and slate
How to eliminate the gaps between the chimney and slate
-
 How to prepare walls so that the paint does not peel off
How to prepare walls so that the paint does not peel off
-
 How to install the last rail of the rack ceiling
How to install the last rail of the rack ceiling
-
 How to cut or drill a tile laid on a wall
How to cut or drill a tile laid on a wall
-
 Simple inverter without transistors
Simple inverter without transistors
New publications are published daily on our channel in Yandex. Zen
Go to Yandex. Zen


