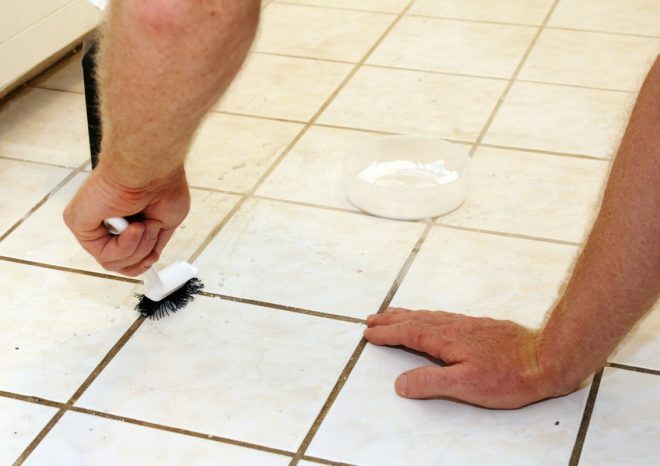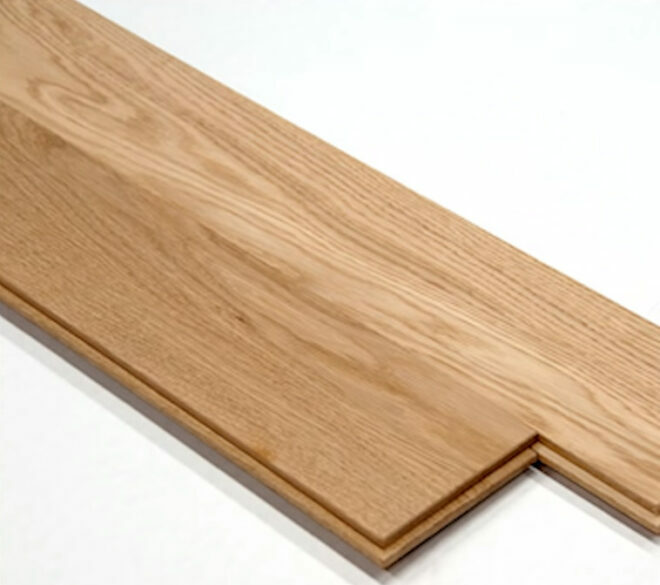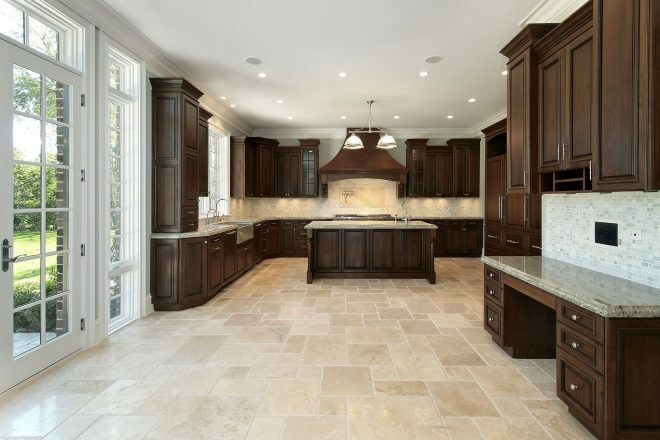Wooden floors have not lost their relevance and popularity among consumers for a long time. In this case, we can talk about both wooden floors and wood flooring.

Content:
- Advantages and disadvantages of wooden floors ↓
- Preparatory work ↓
- Necessary materials and tools ↓
- How to choose wood ↓
- Types of floors ↓
- On the pillars ↓
- Single board ↓
- Double ↓
- DIY wooden flooring in a wooden house ↓
- Detailed step by step instructions ↓
- The benefits of wood flooring ↓
- Warming and waterproofing ↓
- Repair wood floor ↓
- Floor squeaking ↓
- Board deflection ↓
- Board replacement ↓
- Tips / Tricks ↓
Advantages and disadvantages of wooden floors
Wooden floors are usually made on beams. This method is most often used in wooden construction. And has its advantages and disadvantages.
Benefits:
- Light weight beams and light load on the entire structure.
- It does not require reinforcing the structure; in this regard, material and cost savings are achieved.
- Relatively inexpensive materials.
- Wood is a fairly malleable material, which allows you to achieve quite complex shapes of floors and their large sizes.
- Ecological purity of the material.
- With proper handling and care, wood coatings will not be exposed to the formation of germs, fungi and mold, and will last a very long time.
Disadvantages:
- Beam ceilings - a rather complex process that requires certain building skills, considerable effort and quite a lot of time.
- Although wooden beams, with proper care, last a very long time, yet this material is inferior to some others in durability.
- This material cannot be called fireproof, therefore it is not recommended to be used in garages and other fire hazardous buildings.
If flooring is carried out on logs, then a number of advantages can be distinguished:
- Laying is done on the ground, using the lag. This is faster compared to beamed ceilings.
- It is possible to smooth out large differences in floor level.
- Under the floor there will be an opportunity to lay the necessary communications.
The disadvantages are:
- This method is not recommended for rooms with a low ceiling, since due to the overlap of the floor, a considerable part of the ceiling height is taken.

Preparatory work
Before carrying out work, beams, boards and all wooden materials must be dried and treated with an antiseptic. Additionally, it is necessary to treat with a refractory solution. After that, they should lie down for several days in order to acclimatize to the conditions where they will be used.
To carry out overlapping lags, you must first remove the soil to a depth of 25 cm, below ground level near the house. Then a layer of crushed stone is laid on which sand is poured. Each layer must be moistened and tamped.
Necessary materials and tools
For wood flooring, the following tools will be required:
- Building level.
- Hammer and nails.
- Hacksaw or jigsaw.
- Drill.
- Screwdriver, screws.
- Laser or regular roulette.
- Mallet.
- Kapron thread.
- Bar, size 50/100 mm.
- Wooden coating - board, chipboard or plywood.
- Insulation and heat - waterproofing.
- Wood treatment.

How to choose wood
For the construction of ceilings and frames it is better to choose products from conifers. This material is accessible and little susceptible to the negative effects of insects, rotting processes. This applies to larch, a distinctive feature of which is stony under the influence of moisture.
But the price of this tree species is quite high. The use of pine is also popular. It is used in the construction of most wooden houses. Spruce is considered the least durable, it poorly resists moisture. Of the hardwoods, oak materials can be distinguished, which have high strength, but are most often used in industry and in the manufacture of furniture.
When choosing building materials from wood, you need to pay attention to the following factors:
- The hardness of the material, which will be responsible for its strength and durability.
- Humidity of the material. Building boards, beams, timber from wood must undergo proper drying and not be raw. If the wood was poorly dried, it will rot, and when dried, it will crack during operation.
- Appearance should exclude the presence of numerous knots and cracks.

Types of floors
On the pillars
This type of flooring is provided if the base of the ceiling did not include beams, or if they were laid during the construction of the foundation. Further, lags will be mounted on these poles, and on them the floor itself.
Single board
This type of flooring is most often used for summer houses, since such floors are not suitable for living in the winter.
Double
These floors are suitable for year-round use. They are more durable than single ones. But, and the installation of such a floor will require more time and labor.
DIY wooden flooring in a wooden house
Detailed step by step instructions
After the support posts or support beams have been installed, the floor itself is installed. It is necessary to lay waterproofing material in several layers on poles. For this, roofing material is suitable. Next, lags are installed.
For them, you can apply a bar, size 50/50 mm. For maximum strength, before installing the lag, you can install the beams. For them, take bars, 100/100 mm thick, or more. If the lags are shorter in length than the room, then their joints should be mounted on supporting posts. In order to fix the logs on the posts, you need to use metal corners and dowels.
Further, to carry out the installation of a single floor from the boards, it is enough to lay them on top of the log. It is better to take boards grooved, 40-50 mm thick. They need to be fixed with self-tapping screws, but nails can also be used.
The double floor is different in that between the lags it is necessary to install sheets of plywood moisture-proof, and fill the void with insulation. A rough floor will follow, its laying is done by tightly attaching the boards close to each other, using self-tapping screws. Boards use 15-50 mm thick.
Next is the laying of the finishing floor, several types used for this material can be distinguished. For example:
- Solid wood floors. Such material is environmentally friendly, and is made from solid wood of valuable species. This ensures durability and good appearance of the material;
- Piece parquet is a small plank of wood. Manufacturing from solid material allows you to draw various patterns on the floor when laying parquet planks in different directions;
- Parquet board - plates made by gluing several wooden planks. Compared with solid wood floors, it has good moisture resistance;
- Floors from plywood or particleboard.
Laying a massive board needs to be across the laying of the rough. Fixation occurs using self-tapping screws. An indent of 1-2 cm is made from the walls, into which a wooden gasket must be laid. The first row of boards is laid out with a spike to the wall, and the second - with a spike in the groove of the previous row. Sealing is done with a rubber mallet.
Features of laying the floorboard: it is attached with screws to the side of the spike. It can be laid diagonally. In general, the work is similar to laying from a massive board.
Particleboard and plywood flooring can be called the lightest and less laborious. Sheets are laid on logs, leaving a small gap. Fastenings are carried out using self-tapping screws. Linoleum can be laid on top.

The benefits of wood flooring
The advantages of this gender are much greater than the disadvantages. These include:
- Very presentable and natural look.
- The ability to combine with almost any interior.
- Long service life.
- Good sound insulation properties.
- Heat preservation properties, even in winter.
- Ecological purity of the material, which not only does not harm humans and the environment, but also has a beneficial effect;
- Great popularity among consumers.
The disadvantages of wooden flooring are not so many:
- Fairly high cost compared to other floor coverings.
- The need for careful care.
- Compliance with a certain microclimate - wooden floors do not like excessive humidity and overdrying.
Warming and waterproofing
This type of work must be carried out before laying the final floor. For this, a plastic film is suitable. And as insulation, you can use foamed polyethylene. Overlapping is done.
Repair wood floor
Floor squeaking
To fix this problem, you need to find where the creak comes from. Most often this occurs due to poor fastening of the board or log. If fixing was carried out using nails, then you can tap them with a hammer, self-tapping screws - screw them down. If the problem is in the lag, then anchor bolts should be used to secure them.
Board deflection
In this case, the problem arises due to the rare location of the lag or the use of too thin boards. Then you should remove the deflection boards and mount an additional lag. If this is not possible, then you will have to dismantle the entire floor, along with the lags.
Board replacement
Replacing the board is not particularly difficult. Dismantling it is simple and requires the removal of fastening nails with a nail clipper, or self-tapping screws with a screwdriver. When installing a new board, you should choose it of the same thickness as the one to be removed.

Tips / Tricks
- Before buying, you need to calculate the required amount of materials and add about 10% to these calculations;
- When buying, it is better to choose materials from one batch. Then they will not differ in color and quality;
- Boards and beams should be chosen at least 2 meters long;
- For work, a grooved or edged board is best suited. They do not require additional processing and fitting.


