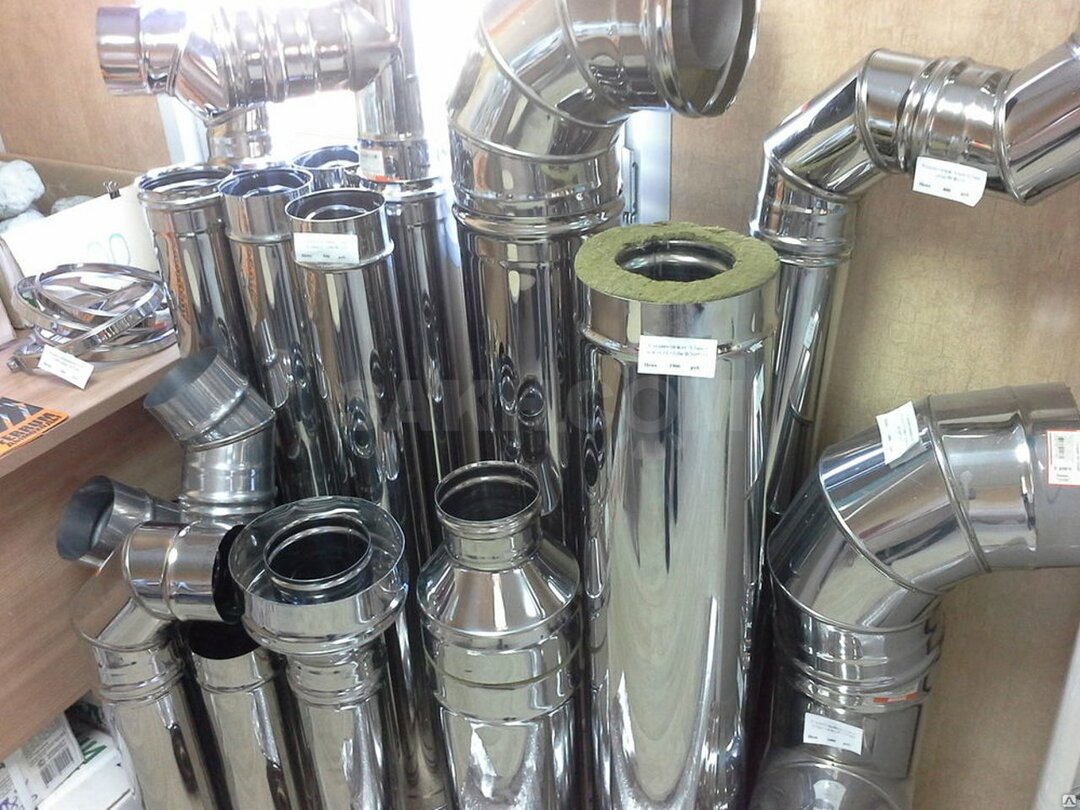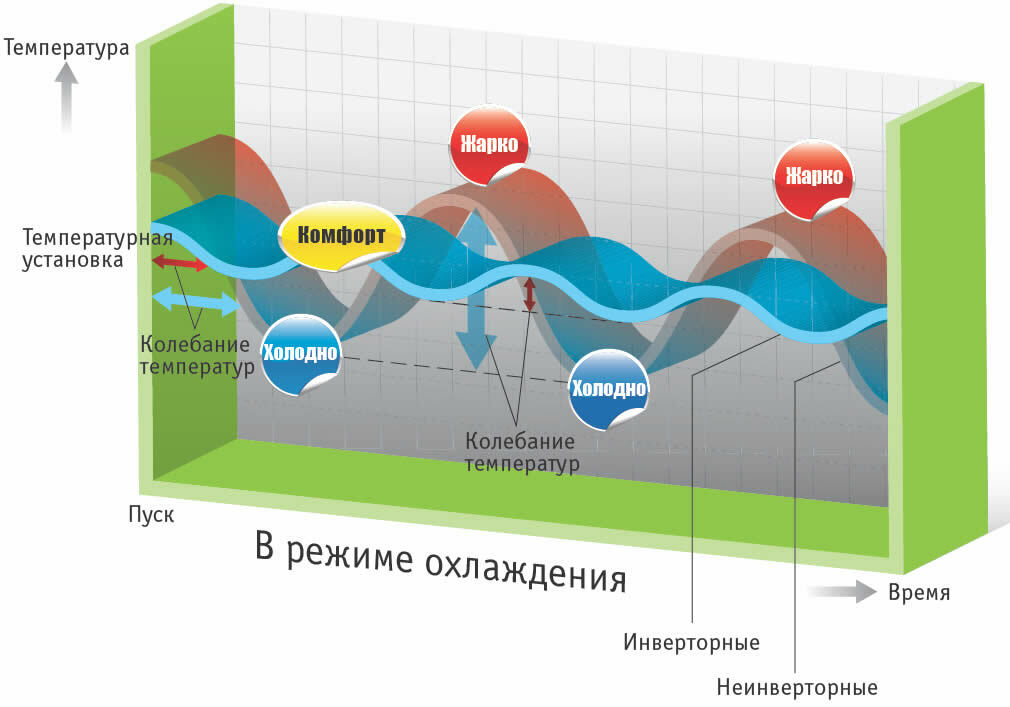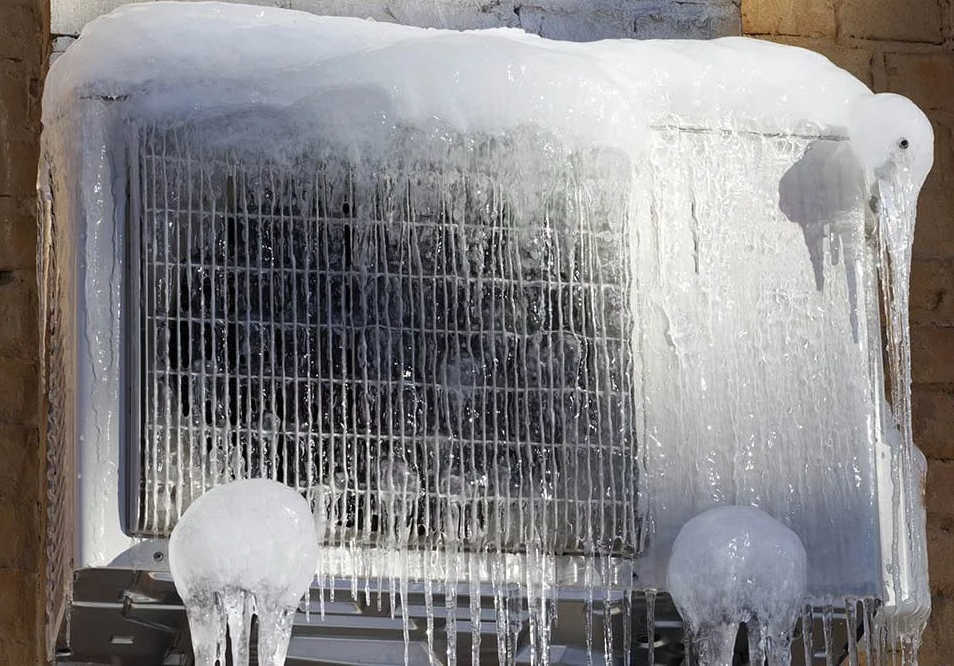According to building regulations and requirements, all rooms with no windows are equipped with ventilation systems. Therefore, the ventilation pipe on the roof these days is a common thing.
The main thing that you need to pay attention to is that the calculated parameters of the ventilation system correspond to the real state of the channel, in addition to essential A condition is considered to be the tightness of the transition of the ventilation pipe through the roof structure, each negligence during the installation of such nodes leads to leakage through the roof.
Content:
- Ventilation pipes ↓
- What are you for? ↓
- Principle of operation ↓
- Types of ventilation pipes ↓
- Air Duct Requirements ↓
- Installation of ventilation pipes ↓
- Necessary materials and tools ↓
- Walkthrough ↓
- Nuances ↓
- Pipe length and cross section ↓
- Temperature dependence of ventilation ↓
- Duct resistance ↓
- Venttrub outlet through the roof ↓
- The height of the pipes above the roof (SNiP) ↓
- Venttrub insulation ↓
- Cost of ventilation pipes ↓
- Tips, tricks, and possible mistakes ↓

Ventilation pipes
The pipe is the main element of the hood and heating system. Its organization is a rather difficult task, in particular if the structure is large. When designing the premises, specialists without fail take into account the location of the ventilation hood.
The optimal solution is the presence of ventilation windows in all rooms, located opposite the window, under the ceiling. In the process of creating walls using TISE technologies, the construction of a chimney and ventilation hood becomes easier due to the presence of a vertical channel in the wall.
All rooms can be equipped with exhaust ventilation windows that communicate with them.
What are you for?
The ventilation duct on the roof is often removed in order to:
- airing of internal rooms;
- attic ventilation;
- installation of a fan pipe that goes from the sewer.
Principle of operation

In accordance with building codes: any room where there is no window should be equipped with a ventilation channel. This can be verified with a thorough inspection of the living room. Most likely there are characteristic gaps on the wall of the bathroom and toilet, pantry, wardrobe, etc.
In the kitchen, despite the presence of windows, a ventilation system is also required. True, not only the presence of such communications is required, but also their proper work: installing and removing the ventilation pipe to the roof is not an easy task.
And you need to carefully study the necessary information related to the installation process.
Types of ventilation pipes
The form distinguishes these types of ventilation pipes:
- pipes having a circular cross section;
- pipes having a rectangular section;
- pipes of unusual shape (combined, cut, truncated, etc.)
Pipes are made of the following materials:
- Galvanized steel.
- Stainless steel.
- Plastic.
- Polyester fabric.
- Aluminum.
Air Duct Requirements
The essence of the requirements for the ventilation pipeline is the following characteristics:
- The cross section of the ventilation duct must be at least 15 cm in diameter. These are the parameters that can withstand standard galvanized steel materials.
- When arranging the supply and exhaust ventilation, the pipeline on its outlet part has a rather large ring stiffness. Since a significant wind load “presses” on the elevated section of the ventilation pipe above the roof.
- The ventilation pipe must not only have strength, but also have thin walls. The thinner its walls, the greater their throughput.
- The home chimney should not rust. Since the water vapor contained in the room settles on the inner walls of the pipeline. In addition, ventilation in the house should not be subject to burning or release of harmful substances during the combustion process.
- The piping system itself must have a minimum weight. The selection in the category of ventilation pipes can be arranged by comparing the mass of a running meter of “candidates”.
It should be noted that the traditional material from which ventilation in a private building is made - a brick or galvanized steel pipe - has almost all of the above qualities. But, the mass of the brick pipeline meets all the standards. Moreover, the metal pipe is saturated with static electricity that attracts dust.

Installation of ventilation pipes
Previously, before the construction of the outlet of the ventilation pipes, it is necessary to complete the installation of internal communications and fix the air ducts. The list of required tools depends on the type of roof material. In addition, a building level will be needed to control the correct location of the ventilation pipe and marker for marking.
Necessary materials and tools
- drill;
- chisel;
- building level;
- electric jigsaw;
- scissors for metal;
- insulation;
- screwdrivers;
- marker (for marking);
- sealant;
- screwsscrews;
- gaskets;
- passage node;
- rags;
- work uniform.
Walkthrough
In the case of self-installation of the system, it is optimal to use the assembled passage unit, which will only need to be established, which is simple:
- Need to choose a place. According to the requirements of SNiP and taking into account the features of the roof, you need to determine the best place to make the passage.
- Markup. Using a marker, notes are made with the layout of the assembly of the unit.
- Then make a slot. A hole is cut through (with any tool suitable for these purposes, given the roofing material).
- Using the same method, holes are cut in a heater and waterproofing.
- Marking up to install the node.
- Dirt and debris removed from the top layer of the roof.
- Drill grooves for screws in accordance with the marking.
- “Trying on” pass element.
- The knot is fixed by means of self-tapping screws.
- Mounted pipe for ventilation, the structure is fixed by means of screws.
Nuances
Planning and installation of ventilation systems is quite a serious task, all used mine ventilation pipes must comply with all the calculations and rules in the instructions. Therefore, only a professional should take up designing, taking into account all the possible subtleties and features of the structure.
Pipe length and cross section
- The ventilation pipe for arranging the channel is selected so that the perimeter of the cross section of the ventilation duct will be at least 0.016 square meters. m
- Each side of the channel is at least 10 cm, but in the process of creating the structure of the exhaust channel, the parameters of its walls are not actually calculated.
- Selection is in accordance with the standard. - 14 by 14 cm. Its length generally reaches at least 3 m.
- If the cross section is 14 by 27 cm the length is selected in the calculation of more than 2 m.
All necessary calculations, of course, are carried out preliminary, until the moment when the ventilation pipe is closed if necessary.

Temperature dependence of ventilation
The temperature difference between the air at the outlet and inlet of the channel dramatically affects the draft in the ventilation ducts. The draft inside the channel increases to the extent that the temperature on the street and indoors varies.
This is the reason that in winter the ventilation functions much more efficiently than in the summer.
Even in the planning process, it is necessary to insulate the channels passing under the roof so that air draft did not decrease, and the exhaust ducts are protected from condensation on the upper layer inside.
The shaft ventilation pipe is heated if the layout assumes its location along chimney pipe when using stove heating or along pipes to supply hot water and heating.
Channels with this arrangement will not become cold, in addition, the quality of ventilation improves. But there is also a tangible minus: the draft in such ducts is slightly larger than in other ventilation ducts in the building, as a result of which there will be a risk of disturbance in their functioning.
In the process of creating a ventilation project, this should not be forgotten.
Duct resistance
In the process of carrying out work with the roof, ondulin is used to create ventilation - a polymer ventilation pipe that lets air in and prevents rainfall.
It is used in conjunction with the roofing sheet of ondulin - the ventilation duct is an important link to ensure proper circulation of air masses.
The draft of air is also very dependent on the inner surface of the ventilation duct, more precisely, on the resistance created by it. It will be weaker if the surface is slightly rough.
How to reduce resistance:
- To reduce the resistance, all joints of the parts that make up the pipe must be carefully aligned.
- Seams should not have grooves and protrusions, should be the smoothest, excess mortar must be removed.
- Throughout the plane, the channel cross section remains unchanged. There are no smoothness on the channel, kinks, bends, incorrect connections of ventilation pipes, various deviations from the vertical have a negative effect on traction.
- In a situation where refusal from them is impossible from the technical side, the deviation angle should be maintained no more than 30 degrees.
- Horizontal platforms need to be completely excluded.

Venttrub outlet through the roof
The ventilation duct on the roof during the operation of the system is of great importance. Therefore, in the process of construction and planning of natural ventilation, special attention should be paid to the literacy of the canal output above the roof of the building.
Such an outlet should not harm the functioning of the ventilation system, since the height of the pipeline must be carefully calculated. It is necessary to take into account the performance indicators of the hood, affecting the quality of the system, other external factors, the shape and type of pipe.
When the pipe on the roof is placed very low, insufficient traction may result and the hood will begin to work in the opposite direction. This problem can easily be solved by mounting on the pipe nozzles that protect against the influence of wind.
The height of the pipes above the roof (SNiP)
The height of the pipe on top of the roof should have such indicators given the conditions:
- On top of a flat roof - at least 0.5 m.
- On top of the parapet or roof ridge, when the distance from the ridge to the pipeline reaches at least 2 m - at least 0.5 m.
- When the chimney is located at a distance of 2 to 3 m from the ridge - at the same level with the parapet or ridge and above.
- In a situation where the chimney is located farther than 3 m from the ridge - on the same line that goes from the ridge of the roof at an angle to the horizon of 10 degrees and above.
Venttrub insulation
To insulate the pipes, the following materials are used:
- mineral wool;
- polystyrene foam;
- polyurethane foam;
- polypropylene;
- basalt fiber.
The pipe is insulated in the form of:
- shells;
- cylinder;
- half cylinder;
- cords.

Cost of ventilation pipes
The price of a galvanized pipeline directly depends on:
- wall thickness of the pipeline;
- pipe diameter;
- its length.
For example, the price of a pipe with a diameter of 10 cm, a wall thickness of 0.5 mm, a length of 1.25 m will be no more than 150 rubles, and a pipeline with a diameter of 8 cm with the same length and from the same metal will cost 10 times expensive.
Galvanized steel piping cost little. It is necessary to correctly calculate the required number of pipes and fittings.
Tips, tricks, and possible mistakes
Often, the ventilation system is installed during the construction process, in the case of the possibility of planning the output, calculating the perimeter, choosing the optimal place on the roof, etc. In a built house, it is more difficult to equip ventilation. External changes inside the premises can adversely affect the elements of the roof: rafters, lathing, etc.
Incorrect installation can lead to the following consequences:
- weak traction;
- penetration of odor from one room to another;
- moisture penetration into the home;
- high humidity;
- lack of oxygen;
- the appearance of fungal bacteria on the wall, ceiling, floor;
- unpleasant odor in the room;
- the appearance of soot in the kitchen;
- penetration into the building smoke from the remaining pipes;
- increasing the intensity of diseases of residents;
- freezing of parts of a design.
Proper installation of ventilation pipes on the roof is the key to comfortable housing and a healthy state of residents.
Having made a competent choice of the location of the outlet of the ventilation pipe on the roof, observing the technology of its installation and using assistive devices are quite simple to create favorable air movement inside the system and create a cozy atmosphere inside dwellings.


