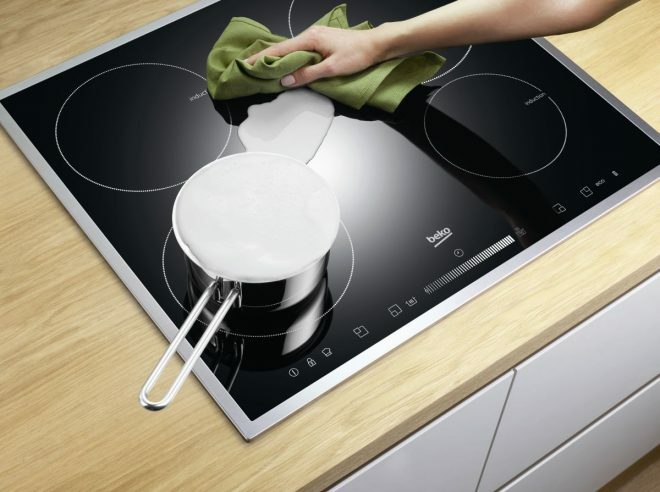Only the mistress who already has her can not dream of a spacious kitchen. However, very often the kitchen in the apartment is no more than 6 square meters, and I really want to put as much home appliances, comfortable furniture here as possible, so that the space becomes more comfortable. Of course, such a task is not simple, but still solvable, and so much so that here you can not only cook and eat in a small family circle, but even meet guests.

Planning and design
The kitchen may be in the form of a square or rectangle. To free up as much space as possible, it is enough to remove all unnecessary - of course it is commonplace, but it is. Designers when planning kitchens with modest sizes use the following rules:
- Furniture is arranged in the shape of the letter "p" or "g";
- Furniture should be compact but roomy;
- Built-in appliances take up less space. This applies to ovens, refrigerators, dishwashers;
- A hob or gas surface takes up less space than a traditional stove;
- Above the working surface, you must have at least two outlets;
- Instead of traditional curtains, opt for roller blinds, they are more compact, take up less space and make it possible to use the surface of the windowsill.

The right choice of furniture
When choosing furniture for the kitchen, it is best to abandon the hinged doors, making the choice in favor of folding or sliding. Thanks to the use of folding tables, the space will become more functional; during cooking, nothing will fit you.

It may seem a little strange, but if you use large elements of decor in a small kitchen, then visually you can make it bigger. The kitchen apron above the work surface can be supplemented with mirror inserts, do not make a lot of hanging shelves and cabinets, they eat up free space. High cupboard cases that will be under the ceiling will be more advantageous than lower and wider ones.

Try to use all the corners, thanks to the corner furniture you can use the free space more efficiently. The window sill perfectly serves as a table, but in this case it needs to be further increased by equipping the countertop. You can also use the resulting area as a work surface.





-
 Top 5 ideas for remodeling a 2 room apartment in Khrushchev
Top 5 ideas for remodeling a 2 room apartment in Khrushchev
-
 Rating of the best lamps Ikea
Rating of the best lamps Ikea
-
 A new style of eclecticism in the interior
A new style of eclecticism in the interior
-
 How to equip a country style kitchen
How to equip a country style kitchen
-
 Creative 3D wallpaper over the sofa
Creative 3D wallpaper over the sofa
-
 Black ceiling in the room
Black ceiling in the room
-
 What types of tiles are not suitable for repair
What types of tiles are not suitable for repair
-
 Mediterranean style apartment design
Mediterranean style apartment design
-
 Why do you need several light sources in a room
Why do you need several light sources in a room
-
 Oriental style terrace design
Oriental style terrace design
-
 Elite apartment design: design rules, combinations
Elite apartment design: design rules, combinations
-
 Fresco decoration
Fresco decoration
New publications are published daily on our channel in Yandex. Zen
Go to Yandex. Zen


