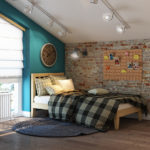The interior design of a one-room apartment is a task of increased complexity, since in such an apartment there is very little space, and the requirements are assigned as to an apartment having at least three or four rooms.

Since initially there is very little space in such an apartment, accordingly, you need to think over the most necessary the situation, since here one room acts as a living room, and a bedroom, and an office for work, as well as children’s. As a result, it is recommended to use furniture that will have great functionality.


Today, many experts recommend combining the kitchen with a single room to increase the area. To do this, you just need to tear down the partition between them. However, this solution is not acceptable for every apartment. Therefore, so that the lack of square meters is felt not so noticeably, you need to use a color scheme that visually increases the space.


For this purpose, mirrors and other methods that are able to visually increase the room are perfect. Also, do not use dark shades of colors. If you are crazy about wallpaper with flowers, then in this case they should be small.
Choosing a design in a one-room apartment, special attention should be paid to furnishing the room. For such a room, it is advisable to purchase a sofa bed. Such a solution will be useful from several angles.


Firstly, during the day when folded, it will occupy much less space than a bed. And secondly, in such sofas there are drawers that will certainly come in handy in such a small apartment. Since it is impossible to do without modern cabinets in modern life, it is better to install a mounted wardrobe, as it is very spacious and does not take up much space.


And most importantly - in such an apartment should be a table that can be used without problems not only as a dining room, but also a coffee table, or for a computer.

-
 What you need to know about the redevelopment and device wardrobe room
What you need to know about the redevelopment and device wardrobe room
-
 Free layout in the interior
Free layout in the interior
-
 Combination of bedroom and bathroom
Combination of bedroom and bathroom
-
 Avant-garde room design
Avant-garde room design
-
 Trend of the Season - English Style Living Room
Trend of the Season - English Style Living Room
-
 Baroque style - the era of luxury and grace in your apartment
Baroque style - the era of luxury and grace in your apartment
-
 Fashionable Italian style interior
Fashionable Italian style interior
-
 Hit of the season - Provence style bathroom
Hit of the season - Provence style bathroom
-
 Tropical style interior
Tropical style interior
-
 What you should know about the boy’s nursery
What you should know about the boy’s nursery
-
 How to make a room for a son
How to make a room for a son
-
 Loft style kids room
Loft style kids room
New publications are published daily on our channel in Yandex. Zen
Go to Yandex. Zen


