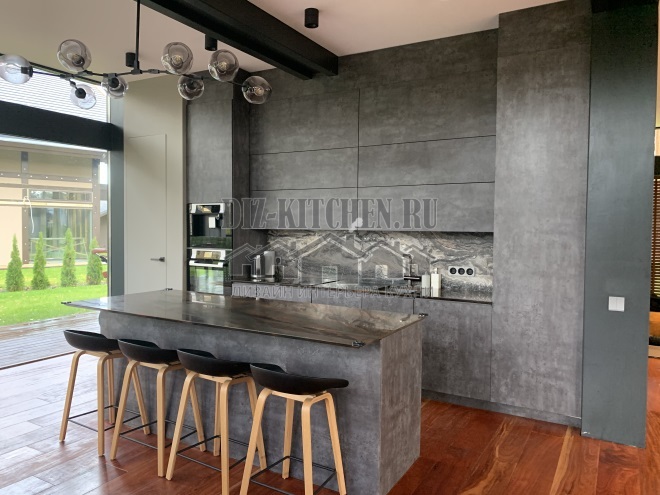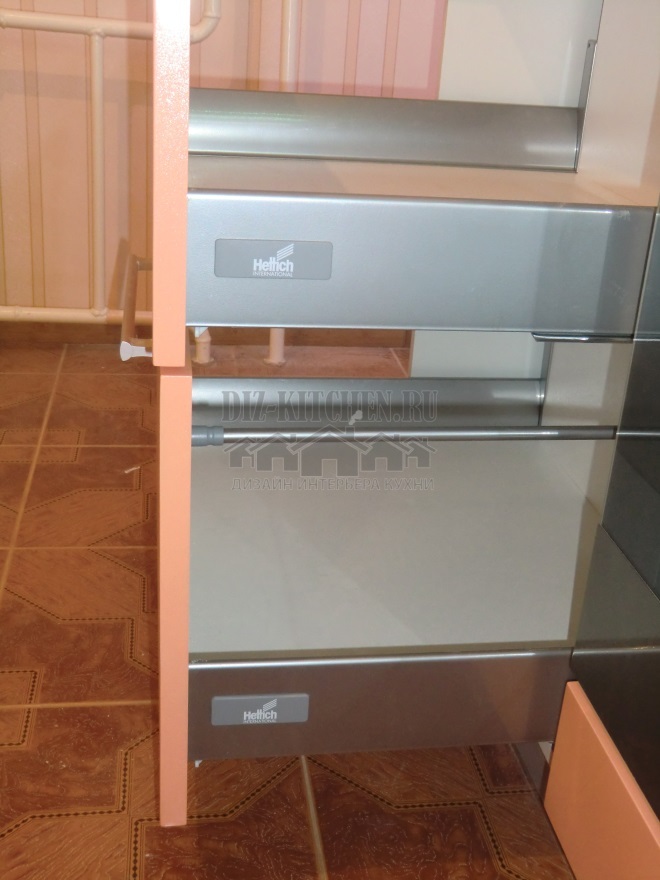The construction of any new housing begins with the preparation of the project. This process should be associated not only with the aesthetic representations of property owners, but also with budget options. There are several tricks that allow you to save a lot of money both on the construction of the house itself and on the project. In this case, we are not talking about choosing a typical, but an individual project, which is done from scratch.

If we talk about the total area of the house, then you should not reduce the square meters of the rooms, because the money saved will earn over time, and the housing will remain small-sized. It is much more important to determine how necessary a basement is for a particular house. The fact is that with it there are a lot of difficulties and at the design stage due to many technical requirements and at the construction stage. It is necessary to consider the possibility of replacing the basement with an attic. It is easier to build and much easier to design. Moreover, this room is bright and dry, unlike the basement, and causes much less problems during operation.

If we talk about savings on the heating system, it is worth the gas. You need to make sure in advance that there is a technical possibility of connecting to the gas line. In addition, the energy efficiency of the heat supply of the whole house is greatly influenced by the location of the home relative to the cardinal points. And this is not a matter of all kinds of superstitions. In houses where most of the windows are located on the south side, up to 60% of energy is saved when heating. Of course, every owner wants his house to be distinguished not only by its interior decoration, but also externally. At the same time, some come up with all kinds of rounded rooms and other complex additions. In order not to waste money, it is better to dwell on simple familiar forms, such as a square or rectangle. This applies equally not only to the walls, but also to the roof. A simple gable roof in terms of operation is not inferior to other options, but somewhere surpasses them. It is also worth considering that in terms of design it is easier to plan a two-story house than a one-story house with a large area.

Thus, thinking through all the elements of the home, you need to imagine how much money will be spent on designing all the necessary networks, housing, decoration and subsequent operation.

-
 Stained glass inserts in an apartment with children: is there a danger?
Stained glass inserts in an apartment with children: is there a danger?
-
 When can I get by in an apartment without a corridor?
When can I get by in an apartment without a corridor?
-
 How to shelter a gazebo inexpensively
How to shelter a gazebo inexpensively
-
 How to solve the problem with the supporting beams without dismantling the structures
How to solve the problem with the supporting beams without dismantling the structures
-
 How a design project will help to save on repairs
How a design project will help to save on repairs
-
 Finnish frame houses - a sign of high quality suburban life
Finnish frame houses - a sign of high quality suburban life
-
 The subtleties of building houses with glass walls in Russia
The subtleties of building houses with glass walls in Russia
-
 What types of tiles are not suitable for repair
What types of tiles are not suitable for repair
-
 Why do you need several light sources in a room
Why do you need several light sources in a room
-
 How to do without hanging cupboards in the kitchen
How to do without hanging cupboards in the kitchen
-
 Ventilation grill problems
Ventilation grill problems
-
 What is the advantage of the broken form of the attic roof
What is the advantage of the broken form of the attic roof
New publications are published daily on our channel in Yandex. Zen
Go to Yandex. Zen


