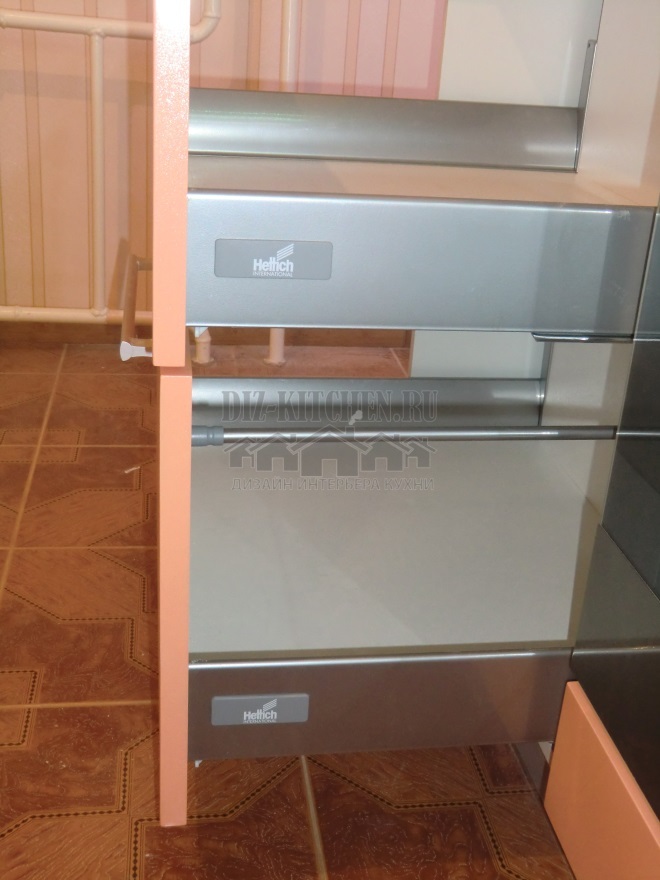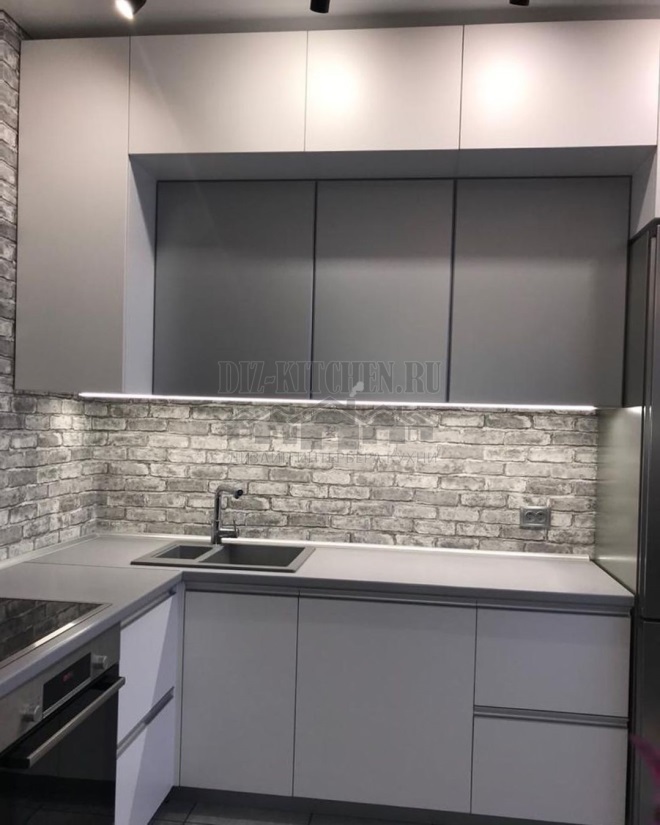Content
- 1 Kitchen
- 2 Living room
- 3 Children
- 4 Alternatives
- 5 Plasterboard partition
Studio apartment is a budget option of your own housing. But often in them it is impossible to be two people or more. Some designers suggest making a two-room apartment out of the studio. How to do this?
Kitchen
It should not take up much space so that there is more space for the residential part. Thus, the refrigerator can be built into wardrobes, the window sill can be used as a place for cooking, and for lunch a table can be laid out or a tabletop can be pulled out.

Living room
The living room is not overloaded with furniture, it should have one roomy shelf along the wall. The living room is separated by a partition from the front door. During the day, the room serves as a living room, and at night it transforms into a bed and the room becomes a bedroom.

Children
The second room can be designed for a child. The brightest corner in the apartment is reserved for her. In order for sunlight to be present in the remaining parts of the room, it is necessary to make partitions with an upper transparent layer. In the second room you can put a desk, a small sofa, a box with toys.

Alternatives
Zoning of a studio apartment can be done using visual effects. For example, furniture is used for this. First you need to draw the desired boundaries of each room, and then determine what items for zoning can be put: it can be cabinets, sofas, shelving, bar counters. Thus, the borders become a functional element of the apartment.

The sliding wardrobe is always custom-made, so it can be of any width and thickness, suitable for the desired space. You can order a design in which the cabinet on each side is functional. A simpler way of zoning is to install a rack, which also plays a decorative role and can be used to store interior elements. After setting the boundaries, it is necessary in each separate part of the apartment to install additional light sources - lamps and floor lamps.

Plasterboard partition
First you need to take care of the redistribution of light in the apartment, if the room has one window. Either additional light sources are created in the separated room, or an opening under the window is made in the drywall.

In order not to mount massive doors in plasterboard partitions, you can do with decorative curtains for doorways. Drywall sheets are attached to metal profiles, after the structure is revetted.



-
 What rooms are most often combined
What rooms are most often combined
-
 5 modern ideas of what to hang on the walls instead of paintings
5 modern ideas of what to hang on the walls instead of paintings
-
 5 ideas for a beautiful wooden floor finish
5 ideas for a beautiful wooden floor finish
-
 The subtleties of building houses with glass walls in Russia
The subtleties of building houses with glass walls in Russia
-
 How to creatively make shelves in apartment design
How to creatively make shelves in apartment design
-
 How to decorate a window so that it looks like a designer
How to decorate a window so that it looks like a designer
-
 Why do you need several light sources in a room
Why do you need several light sources in a room
-
 What design decisions make the kitchen closer
What design decisions make the kitchen closer
-
 Creative 3D wallpaper over the sofa
Creative 3D wallpaper over the sofa
-
 What you need to consider in the kitchen in Khrushchev
What you need to consider in the kitchen in Khrushchev
-
 What place to choose a bed in a studio apartment
What place to choose a bed in a studio apartment
-
 Top 5 ideas for remodeling a 2 room apartment in Khrushchev
Top 5 ideas for remodeling a 2 room apartment in Khrushchev
New publications are published daily on our channel in Yandex. Zen
Go to Yandex. Zen


