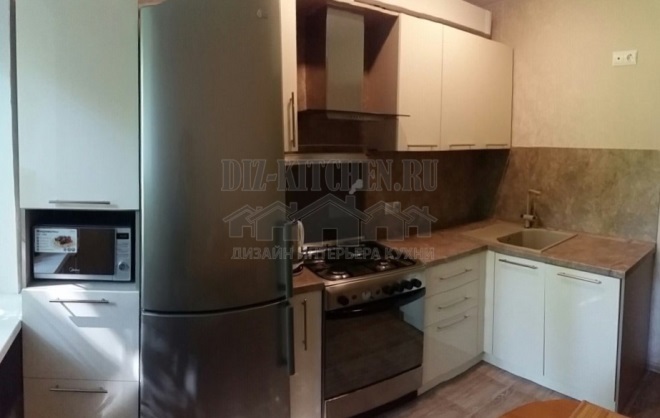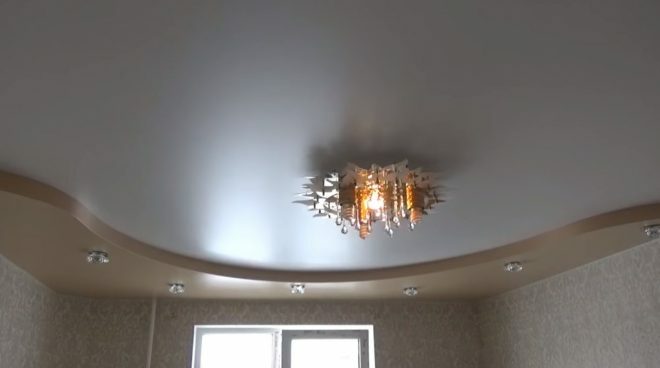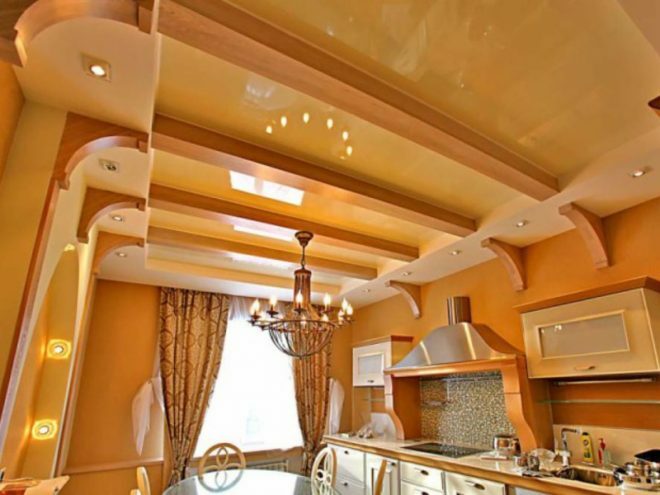Content
- 1 Kitchen and living room
- 2 Bathroom and bath
- 3 Beauty Corner and Bathroom
- 4 Bedroom and bathroom
You can increase the area of an apartment by combining rooms. In order to get a successful redevelopment, you need to know which rooms are best combined and how to do it correctly.

Kitchen and living room
Most often during the repair they decide to combine these zones. Thanks to this solution, there is more space and space. At the same time, the rooms are divided by function, but the kitchen area, due to the general passage, becomes visually larger. Of the minuses, owners of such a layout note an abundance of smells that spread into the living room. To avoid this, you will need to install an additional exhaust system.

Also, when replanning, it is worth considering that it is not always possible to make a large opening in the load-bearing wall. If the kitchen is equipped with a gas stove, then such a combination violates fire safety.

What designers advise: for zoning a single space of the kitchen and living room, it is best to use furniture, not partitions. For example, a sofa can be a border or a kitchen island.

Bathroom and bath
The combination of these two zones greatly increases the space in the bathroom. But not in every family such conditions are permissible. For example, it becomes difficult to go to the toilet if someone is washing in the shower. Of the pluses, an increase in the useful area of the bathroom and its versatility are distinguished. Of the minuses, the option is not suitable for every apartment.


Beauty Corner and Bathroom
The makeup and personal care zone does not require a separate room, but takes up a lot of space. Some women decide to move her to the bathroom. If the house is equipped with several bathrooms, then this option becomes ideal. First you can take a hot bath and immediately do your hair and face care.

This option saves time and effort, eliminating the constant rushing from the room for cosmetics to the bathroom. In order to organize such a zone, there should be enough space in the bathroom for installing a false sink and a work surface in the form of a hinged table. It is also necessary to have two mirrors: one large and the other hanging, which can be twisted and moved in space. In addition, for good visibility, additional lighting is required.

Bedroom and bathroom
Often such a combination of rooms is found in expensive hotels. For such a layout of the house, you need to have a large space, while the bathroom area must be half closed with a thin partition. The disadvantages include the fact that it is difficult to provide good waterproofing and ventilation in the bath room.

-
 5 ideas for a beautiful wooden floor finish
5 ideas for a beautiful wooden floor finish
-
 Fancy solutions for wall upholstery
Fancy solutions for wall upholstery
-
 5 modern ideas of what to hang on the walls instead of paintings
5 modern ideas of what to hang on the walls instead of paintings
-
 The subtleties of building houses with glass walls in Russia
The subtleties of building houses with glass walls in Russia
-
 How to creatively make shelves in apartment design
How to creatively make shelves in apartment design
-
 How to decorate a window so that it looks like a designer
How to decorate a window so that it looks like a designer
-
 Why do you need several light sources in a room
Why do you need several light sources in a room
-
 What place to choose a bed in a studio apartment
What place to choose a bed in a studio apartment
-
 What design decisions make the kitchen closer
What design decisions make the kitchen closer
-
 What you need to consider in the kitchen in Khrushchev
What you need to consider in the kitchen in Khrushchev
-
 How to turn a studio apartment into a two-room apartment
How to turn a studio apartment into a two-room apartment
-
 Top 5 ideas for remodeling a 2 room apartment in Khrushchev
Top 5 ideas for remodeling a 2 room apartment in Khrushchev
New publications are published daily on our channel in Yandex. Zen
Go to Yandex. Zen


