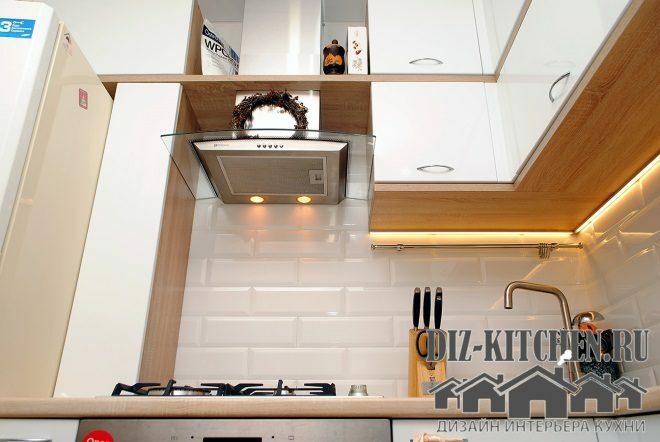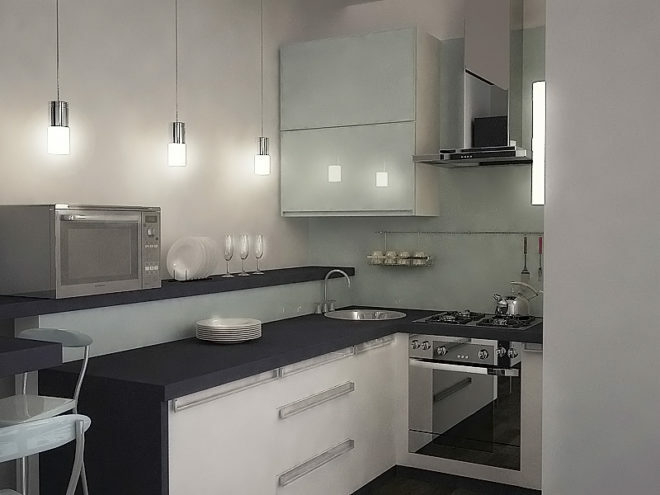For the modern world, the question of how it is possible to beautifully, in an original way and at the same time comfortably design a one-room apartment is relevant. At the beginning of design development, the designer often encounters the limited space with which he intends to work. Sometimes it begins to seem that it is almost impossible to distribute zones in a relatively small area of a modern apartment in an interesting and convenient way. In this case, you can take advantage of the Asian experience of Korea.

A Korean designer is used to working with limited space, because in Korea, it is precisely the housing that is limited in area that is popular. That is why the design of the apartment in the Korean style includes a subtle ability to allocate space and take into account the smallest details in order to maximally comfortably accommodate several residential areas zones.

Like other Asian examples of design, the Korean-style interior does not imply any pretentiousness or piling up all kinds of objects. This is a kind of minimalism that suits people who do not need unnecessarily complicated apartment design and demanding conciseness and cleanliness.

First you need to note the main principles of Korean design. In Asia, it is customary to preserve as much light as possible pouring from the window. In Korean apartments, the windows are large and without a window sill. Russian windows are often not large at all and they always have a windowsill, however, in order to meet Korean ideals, you just need to abandon the massive curtains that make the window opening heavier.

Korean furniture is always black or very dark brown tones, low, rectangular shapes. If black color presses eyesight, shades of ocher or ivory are acceptable. It is also possible to use golden shades, especially for upholstered furniture. Unlike the Chinese interior, the Korean interior does not imply the presence of many decorative pillows on the sofa. The abundance of chairs is also not popular. However, this does not mean that there should not be armchairs. One chair is often quite enough. The main thing is that it has something in common with the sofa.
Korean design suggests that the coffee table should be small, inlaid with mother of pearl. For the most part, it is not used for storing anything, but for design.

Original Korean apartments suggest no beds. At home, Koreans just sleep on a mattress spread on the floor. Of course, even for the smallest Russian apartment, such a design move may seem too bold to copy it. But in this case, you can simply purchase a low bed, which is arranged according to the principles of Korean design is needed not under the window, but opposite it, so that between it and the bed is large enough distance.

It must be remembered that, as elsewhere in Asia, Korea uses natural materials to design an apartment. This is bamboo, silk, rice paper; Wallpaper is used in one tone, restrained and muted. The color of the wallpaper can vary within one or two tones, but not be bright. Most often, Korea uses tones that are close to natural, namely olive, ocher, beige, milky white, pistachio. In addition to wallpaper, regular plaster of the same tones, wallpaper from fabric or under fabric without a pattern are also used.
The monotony in the design of the walls is diluted with the presence of decorative screens made of silk or materials matching the texture. These screens can decorate the wall. At the same time, they should retreat slightly from the wall. The screens made of fabric can be made with a small grassy pattern in oriental style.

In the Korean design, you can use fabric screens to zon the room. Thus, you can separate the rest area from the living area. Due to the fact that such screens are not high, the space below is separated, and viewed from above, especially if it is located opposite a curtained window. A screen can also be used to make a wall above or opposite the bed. In this case, it will replace the traditional carpet. In this case, a traditional tapestry with an identical natural plant pattern is also acceptable.
In Korean design, as in Chinese, calligraphic inscriptions on rice paper, which can be hung on a wall or put on a shelf, are widely used for decoration.
In addition to geometric patterns in Korean design, various kinds of images can be used. Most valued in Korea are the images of the cranes, deer and pines traditional for this country.

Doors for Korean design are always used sliding. This helps to save space and save free space for any other useful interior items. Among the necessary interior items in the Korean style are convenient shelves with open shelves, as well as small chests that open in front like a bar in a cupboard. They are used to store clothes and thereby replace standard cabinets.
In Korea, it is customary to sit on the floor. This is a tribute to the eastern tradition, especially since Korea has underfloor heating. In Russia, the floors are not heated, but the floor can be insulated in another way. Do not lay a carpet, because it violates the stylistic unity of Korean design. It is good that the floor is wooden, in dark colors, and for sitting you can use small flat pillows with dense filling and a floral pattern on the pillowcase.

Lighting products in Korean design also play an important role. It must be remembered that the lamps cannot be bright and flashy. It is necessary to dwell on fixtures of strict geometric shapes. You can often find a traditional Korean-style lamp resembling a relatively small garden flashlight. If the lamp is not hung on the floor or on the wall, it can be put on a shelf or even on the floor, as is often done in Korea.
Thus, you can easily distribute the necessary pieces of furniture in a small space and arrange the interior of a small apartment is strictly, functionally and comfortably, as the ideas of Korean suggest the interior.

-
 Beautiful oriental style in the interior
Beautiful oriental style in the interior
-
 Interior design for a nursery: interesting ideas
Interior design for a nursery: interesting ideas
-
 Minimalism in a small bedroom
Minimalism in a small bedroom
-
 The style of the avant-garde in the interior of the house: design features
The style of the avant-garde in the interior of the house: design features
-
 Home Design: A Variety of Styles and Their Features
Home Design: A Variety of Styles and Their Features
-
 Ecodesign - respond to the call of nature
Ecodesign - respond to the call of nature
-
 Attic bedroom interior
Attic bedroom interior
-
 How to use a bay window in a living room interior
How to use a bay window in a living room interior
-
 Organization of space on a balcony or loggia
Organization of space on a balcony or loggia
-
 How to design a girl's bedroom in a romantic style
How to design a girl's bedroom in a romantic style
-
 Scandinavian style in bedroom interior
Scandinavian style in bedroom interior
-
 Art Deco style in the interior, why deserves high marks
Art Deco style in the interior, why deserves high marks
New publications are published daily on our channel in Yandex. Zen
Go to Yandex. Zen


