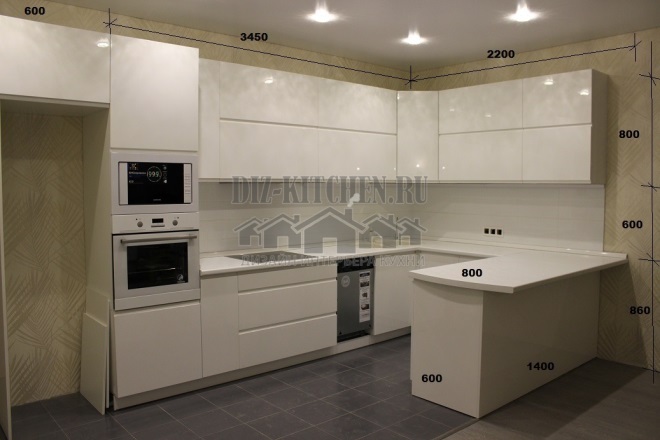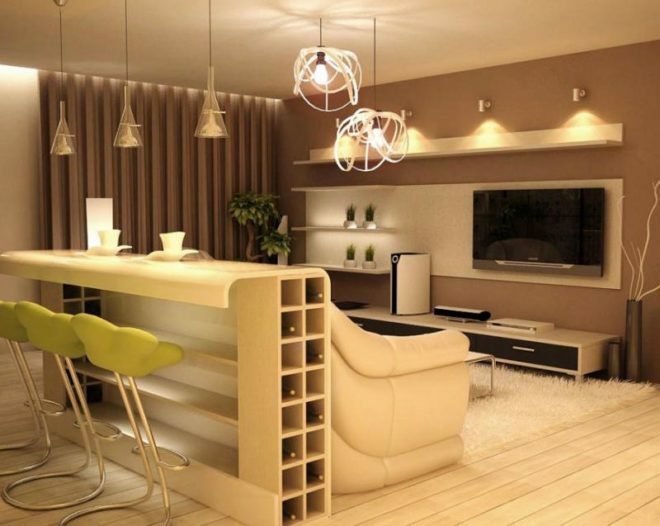Russia, Moscow region, Moscow+79041000555

 ~ 1 minute is required to read
~ 1 minute is required to readThere are three people in the family. They purchased a one-room apartment in the secondary market. The kitchen area is 11 square meters. It was quite possible to dream up. It was decided to equip the space for cooking your favorite dishes, as well as leave space for watching TV, reading books or just thinking.
A turnkey repair required a spacious work surface and convenient drawers for storing the necessary products and kitchen utensils. Because electric stove, it could be easily moved to another place. From the kitchen there is a convenient exit to the loggia. This is the layout of a studio apartment.
Photo Source - ideas.vdolevke.ru

Here's what she looked like before the repairs were completed.




To realize the idea with a sofa and a table prevented the balcony door and the front door. To use in a different place on the wall did not work. There was not enough space for the table. For the device of the working area would need to replace all communications. The sofa and table had to be set by the window.
So the apartment looks at the moment.

It was decided to make the headset in the form of the letter G to order. The quality of the hosts arranged. Brushed steel handles are in perfect harmony with the lamp.



Looks attractive apronmade in the form of a field. He brings incredibly fond memories.
Two sofas were ordered: one of them was placed near the headset, and the second was planned to be placed near the window. On paper, the layout looked just perfect.
The refrigerator is located directly opposite the entrance. He fenced off the area for eating a little. But now the owners do not like this idea. Changing the layout is too late. The sofa has already been ordered, the necessary sockets for a refrigerator and a TV have been removed.
Here's what the kitchen looks like after a renovation


This view opens from the door to the kitchen.

This view opens from the window.

The TV is planned to be hung on the wall, the refrigerator is located close enough to the door.

How to arrange furniture
What to do with sofas?
One can simply be removed. Another option is to place it under the TV.
In this case, the space will become so

Chairs will also be provided. The sofa can be put like this

Another solution is to put sofas and a table like this.

Or so.

In this case, you need to close the battery. The table is not high enough.
It is important to arrange the furniture in order to create coziness.
With great interest I always read your comments to my articles. If you have any questions, feel free to ask them, leave, you are welcome, Your feedback in the form below. Your opinion is very important to me. Thanks to your criticism and thanks, I can make this blog more useful and interesting.
I would be very grateful if you rate this post and share it with your friends. This is easy to do by clicking on the social media buttons above. Do not forget the article you like Add to bookmarks and subscribe to new blog posts on social networks.


