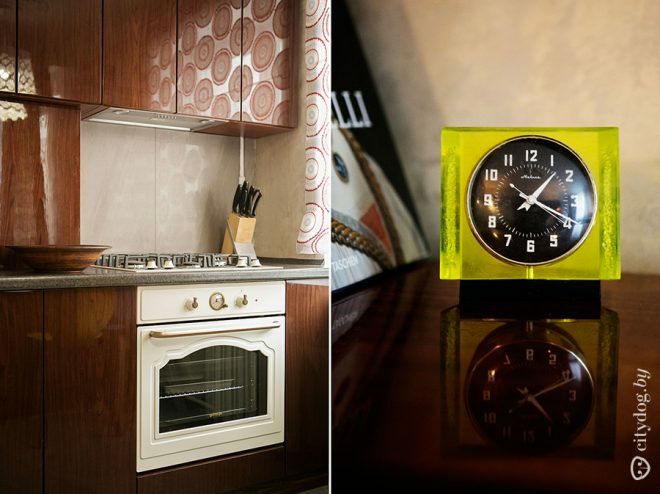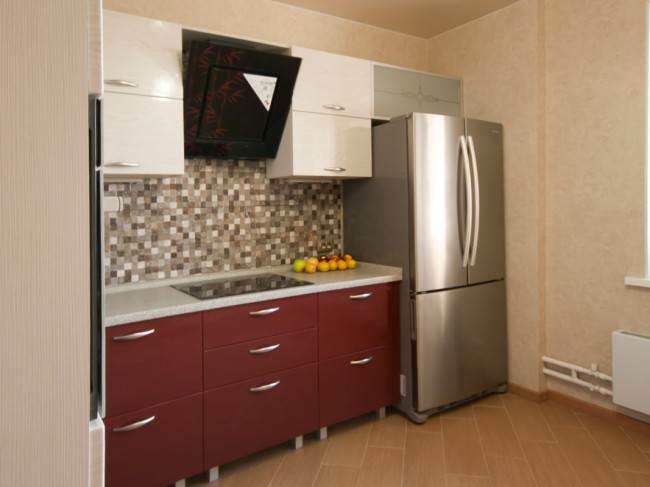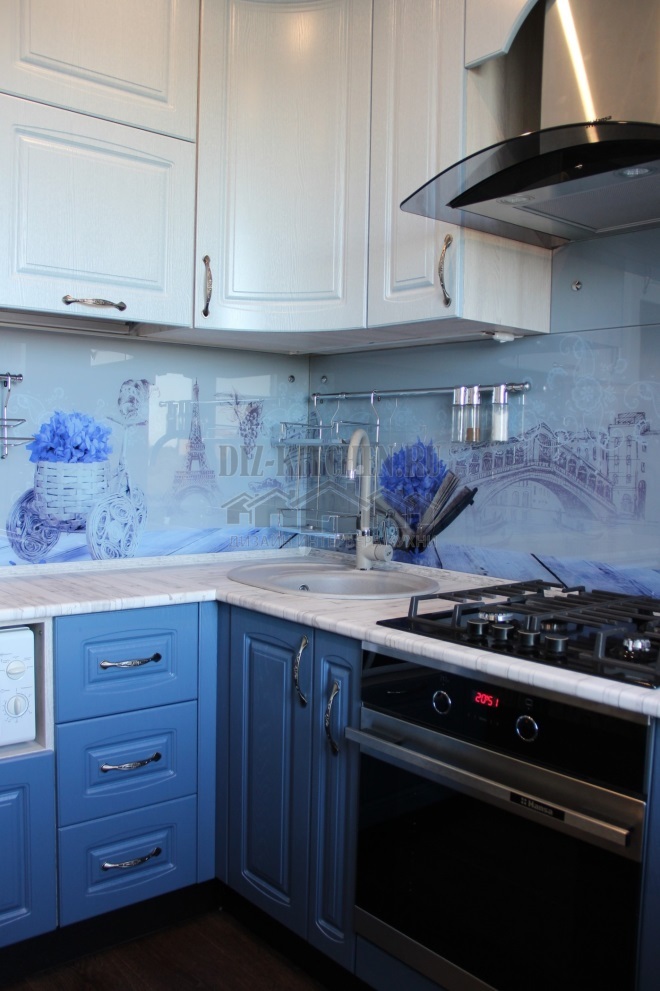Russia, Moscow region, Moscow+79041000555

 It takes ~ 2 minutes to read
It takes ~ 2 minutes to readThe kitchen in most homes is not just for cooking. Here the family gathers for family dinners, in the evenings after work in a cozy atmosphere, household members sit for a long time. Therefore, even in small kitchens, a TV and a cozy sofa are provided in the design. These rooms in modern apartments may have an area and 7 sq. m and 18 square meters m
The interior of the kitchen is 12 square meters. m
12 sq. m - a fairly spacious room (see also Design ideas for 12 sq.m.), which can easily accommodate cabinets and a table in the working area, household appliances and a dining area with a sofa. Putting upholstered furniture separately is a great luxury. It can be placed along the wall at the dining table.

A TV is set opposite the sofa - in the kitchen there is a zone not only for a meal, but also for relaxation. Here you can receive guests and relax after a working day. Kitchens come in different shapes. If it looks like a narrow pencil case, at the end of which there is a window, furniture can be put there. In this case, it will not interfere with the movement and manipulations of the cutting table and plate.

A square or rectangular room allows you to proportionally divide the space into a working and dining area. Interior design in eight, thirteen or fourteen square meters can be solved in such a way that the bar is the separating element of the zones. She adjoins one side to the desktop, the other to the back of the corner sofa. The round table allows you to place several people at once.

Design kitchens with an area of 16 square meters. m
Redevelopment of the existing living space allows it to be used in a way convenient for the owners. The room can be increased up to 16 meters due to the balcony or loggia. Additional space is insulated with modern materials, heaters are installed along the plastic window or the central heating system is increased.

There you can take out the working area. Then in the warm part they equip a small living room with a sofa and a table for a meal. The kitchen in the photo below is filled with bright sunny colors that create high spirits and improve appetite. Orange orange warm beige colors decorated with floral prints, combined with the glossy white surfaces of cabinets and stoves create an airy style.

There is another option for planning fifteen or 16 square meters. m. Such a spacious room can be zoned in different ways - using a two-level floor or ceiling, colors or using a sofa dividing the space into the room for cooking and the living room. The mini-living room is represented by a small soft sofa in front of the plasma TV and a small shelf with magazines and books. The dining area is located away from the cutting table. In a large room, you can use rich colors to decorate the interior.
When choosing furniture, it is good to use practical colors - brown, sand, steel, blue (you can read more here) tone. Bright pillows add warm colors to the decor.
The kitchen area of 15 square meters can be solved in a classic style. It is characterized by combinations of calm tones - beige, peach, sand. The classic style is manifested in the design of the facades of cabinets, shelves, doors. For this style, a soft leather sofa near the dining table is suitable. It looks quite massive and comfortable. The glass table top of the table balances this massiveness and makes the interior light.

The layout of the kitchen is 13 square meters. m
A sofa cannot be wide; focusing on it is not the best design move. Even in such a small space, enough space should be left for free movement. It is better to place it along the wall or buy L-shaped furniture and place it in a corner by the window. Then it will take up less space. On the opposite side, you can install a corner headset. Such arrangement of furniture will visually increase the space and allow free movement.
There are kitchens of non-standard shape - elongated in length or with a beveled wall by the window. Visually align the area will help installed in parallel to each other kitchen set and sofa.
 Secrets of the kitchen layout
Secrets of the kitchen layout

The functional area in the apartment should be comfortable, roomy and cozy. But often this is the smallest room. And you need to manage to arrange a stove, a sink, a bulky refrigerator, a table, and a relaxation area in it. Consider the arrangement of objects should be very carefully.
- First of all, you need to get rid of small accessories, shelves, baskets that litter the space.
- It should be remembered that the reflective surfaces of tables, cabinets and mirrors expand the space.
- Better use blinds or Roman curtains for windows than pleated curtains.
- Light colors of decoration, curtains, upholstered furniture can add "air" to a cramped room.
- Modular furniture, made to order for a specific design, will effectively use every inch of space. If necessary, elements of this environment can be interchanged.
- Under the sofa you can fit a wide low window sill of the kitchen window. To do this, you can cover it with a bright quilted mattress in the style of patchwork and lay out the same patchwork pillows.
 Sofa in the living room with the kitchen
Sofa in the living room with the kitchen

Close "Khrushchevs" of the Soviet era have kitchens of 4-6 square meters. m. For modern man, this option is unusual and unacceptable. Therefore, most combine them with neighboring rooms, demolishing the dividing wall. The resulting space turns into spacious dining room - living room with a place for cooking. A cutting table and stove are set in the corner next to the sink. The rest of the area remains free. In the center of the living room you can put a large sofa, to which they slide a large dining table. After him, the family can gather for daily meals and receive guests.
Choosing a sofa for the kitchen
The kitchen, the interior of which provides for a sofa, should be designed in the same style. Upholstered furniture should be in harmony with surrounding objects and wall decoration.
The size of the sofa depends on the size of the room. You will have to search or order a corner for suitable sizes. Under the seats they make special boxes for storing kitchen utensils and dishes. If furniture is made to order, it is not difficult to maintain both sets and upholstered furniture in the same style. The oval shape of the desktop and corner makes the design stylish. The color of the facades of the headset and upholstery is made identical or close in tone.
For small rooms produce modular corner sofas, which consist of 2-3 elements. If desired, they can be divided or composed together.
Studio-style living rooms have sofas that can be used for sleeping. These designs are a French folding bed, a sofa book.
You can decorate and highlight visually a relaxation area with a sofa with the help of photowall-paper pasted over it, or small motley rugs in front of it.
There are more opportunities to diversify the interior in spacious rooms. It uses sofas and corners of different designs and volumes.

Convenience is an important factor during rest and eating. The hard seats of kitchen stools are not conducive to relaxation. Therefore, even in a small kitchen, you should place a soft cozy sofa.
Video: modern ideas
With great interest I always read your comments to my articles. If you have any questions, feel free to ask them, leave, you are welcome, Your feedback in the form below. Your opinion is very important to me. Thanks to your criticism and thanks, I can make this blog more useful and interesting.
I would be very grateful if you rate this post and share it with your friends. Make it simple by clicking on the social media buttons above. Do not forget the article you like Add to bookmarks and subscribe to new blog posts on social networks.


