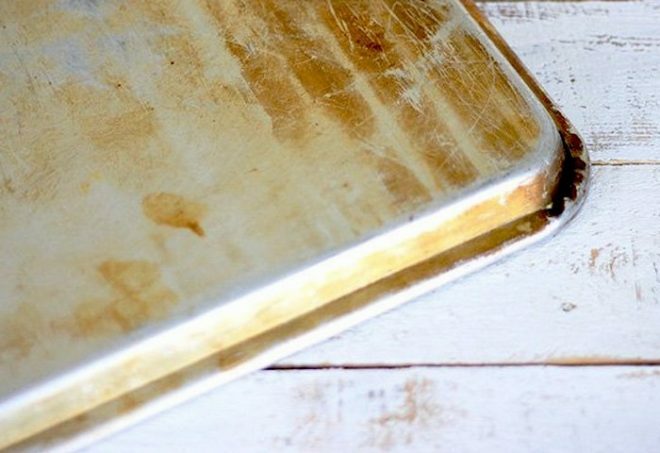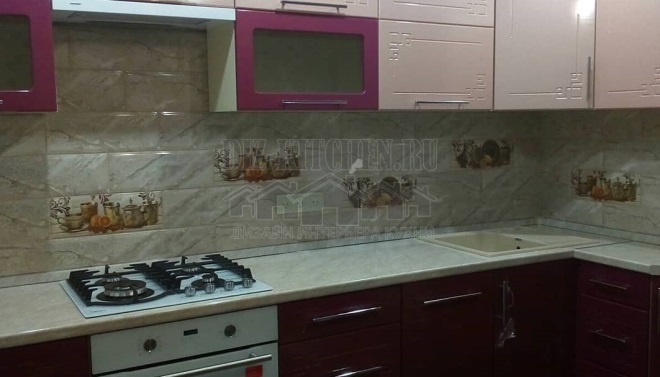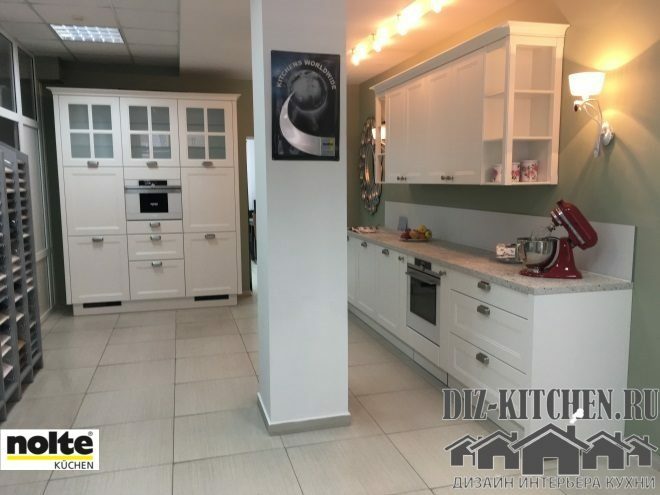Russia, Moscow region, Moscow+79041000555

 ~ 1 minute is required to read
~ 1 minute is required to readA small kitchen with an area of 4-5 square meters at first glance does not allow you to turn around and create something original. Nevertheless, you can experiment and get the most out of the limited space. The kitchen is made in a modern style, beige furniture It is successfully combined with an apron made of tiles, a laminate is laid on the floor, and ceilings combine a plasterboard finish and a tension structure.
Photo Source - tut.by


The apartment is small in size, therefore, the design of the kitchen space should be approached wisely. There are not many options for arranging furniture and appliances, you must choose the most optimal one. Due to limited space, we began planning with the installation of a refrigerator. It was conveniently located at the entrance behind the partition, because I did not want to spend a whole corner on it. A bar is organized along the window.

The gas meter hid in one of the upper lockers. All household appliances are selected in one color - metallic, which allowed to create a uniform design. The hob, microwave and oven are organically combined with the aluminum edging of the facades of the headset, which was designed and assembled by the owner of the apartment.


The furniture facades are made of fiberboard, decorated in aluminum frames, as well as cabinets, countertops. The sink is made of artificial stone, working apron is tiled in gray.

The bar counter next to the window opening looks original. It serves as a countertop at the same time. Compared to a regular table, this oblong design is much more convenient to use. The dining area is complemented by high chairs, which were also purchased in Ikea.


The ceiling is a plasterboard box, the choice was stopped on a stretch ceiling with spotlights around the perimeter. The walls are partially painted in a pleasant yellow color, partially decorated with decorative plaster. The floor is lined with laminate.



There are three spotlights above the dining table. Several rows led strip skipped over the box on the ceiling. Lighting of the working surface is similarly organized - the tape is fixed under the upper cabinets and on the base. Such lighting is quite enough, completely all lighting devices are rarely turned on.

The kitchen is small in size, but very convenient and comfortable. Coziness is given by blinds under the tree on the window, a pair of paintings and a decorative shelf hanging on the wall next to the dining area. In general, up to 4 people can stay here, although the kitchen is designed for two.



With great interest I always read your comments to my articles. If you have any questions, feel free to ask them, leave, you are welcome, Your feedback in the form below. Your opinion is very important to me. Thanks to your criticism and thanks, I can make this blog more useful and interesting.
I would be very grateful if you rate this post and share it with your friends. This is easy to do by clicking on the social media buttons above. Do not forget the article you like Add to bookmarks and subscribe to new blog posts on social networks.


