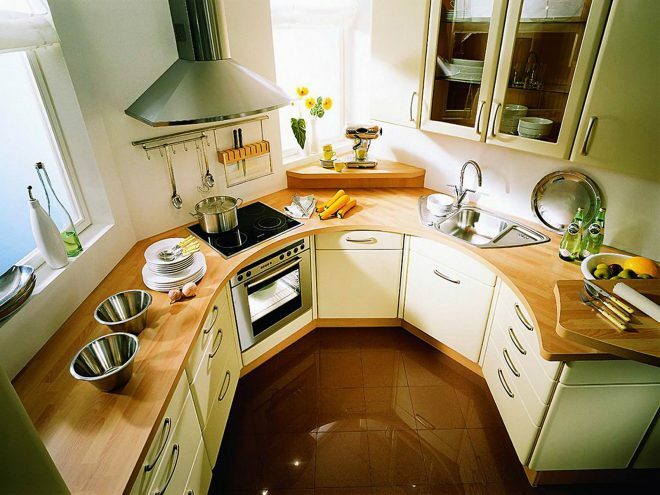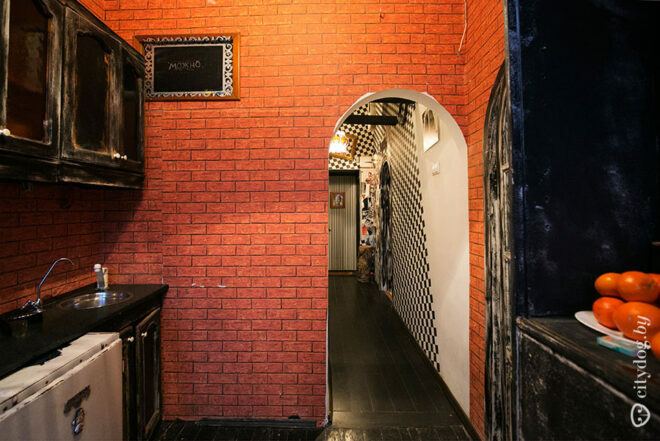 ~ 1 minute is required to read
~ 1 minute is required to readThe kitchen, combined with a balcony, is one of the most relevant design decisions. Often, a balcony serves as a place to store food, portable equipment and other things that are needed in the kitchen.
Photo Source - tut.by


Repair was done in 2015, after the owners received the keys to the living space.
A lot of time was devoted to the design of the apartment, every detail was important, but the kitchen received a lot of attention, because it serves as a place to gather the whole family.
And here is the result itself:

The aperture, located between the kitchen and the room, it was decided to lay, as well as to mark the plastic pipes. While the owners were choosing a headset, the builders plastered and putty the walls.

The choice of interior style was controversial: the owner wanted high techand the owner - classics. But the wishes of the hostess were taken into account, since she spends more than her husband in this kitchen, therefore everything should suit her first of all.

After all the options were considered, the choice was made towards the kitchen set from Geos Ideal. The price-quality ratio is also optimal. If we talk about models, they took Simon, and in terms of color, Valencia was preferred. The kitchen was handed over to the workers after discussing the project with the designer, but at that time very little was done, and a lot was to be done.

A huge number of tile options were viewed. Many projects were made in various companies, but it was decided to stay on the tiles from the Italian manufacturer Ceramica Alta, La collection Pietra Di Volta is for covering part of the wall between the cooking area and the upper wall cabinets (apron size 10×10). For the floor, tiles from Pietra d’Assisi from Cerdomus were chosen.

The owner of the kitchen was engaged in the choice of equipment on his own, but of course, the Internet came to the rescue with its forums and reviews. The choice fell on the equipment from BOSCH and LG. All BOSCH equipment (dishwasher, refrigerator, induction panel) was purchased in Poland. It was planned to take whites, but the price was slightly higher than you could afford. Design became the main criterion in choosing a LG refrigerator, but later it turned out that its functionality arranged the whole family. Recommendations and reviews of relatives and friends helped to purchase a combine harvester, kettle, microwave and other miscellaneous.


Blanco was purchased in Poland, and the Teko faucet harmonizes perfectly with the color of the sink.

Initially, the outlets had to be installed so that they were just above the countertop, and not directly above it. By the way, sockets were chosen from Legrand, a series of Valena. But returning to the question of installing outlets, you can add that this option is convenient and successful in use.
The ceiling was pulled, and ordered from Pongs.

Wallpaper covering the walls was purchased on the building materials market (AS creation). The owners were engaged in their sticking on their own.

The light sources were divided into three parts: spotlights were located around the perimeter of the room. A randomly bought ARTE chandelier from the Austrian Light store is hanging over the table. The cooking area has a makeshift LED backlight.
Tiled table manufacturer - Malaysia. It was purchased at the Svisloch store. The necessary chairs have not yet been found.

This is not the end of the kitchen design. At a minimum, you need to find suitable curtains and chairs.
With great interest I always read your comments to my articles. If you have any questions, feel free to ask them, leave, you are welcome, Your feedback in the form below. Your opinion is very important to me. Thanks to your criticism and thanks, I can make this blog more useful and interesting.
I would be very grateful if you rate this post and share it with your friends. Make it simple by clicking on the social media buttons above. Do not forget the article you like Add to bookmarks and subscribe to new blog posts on social networks.


