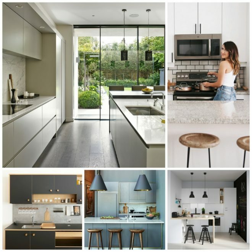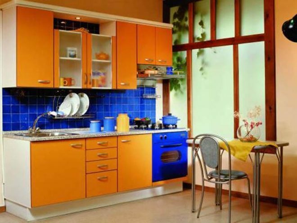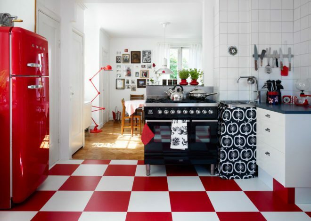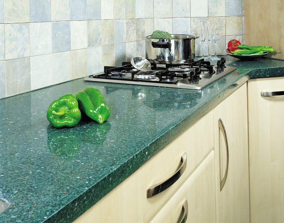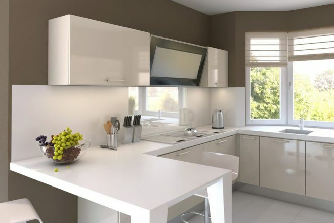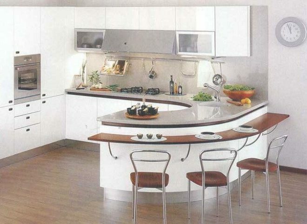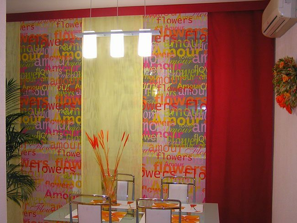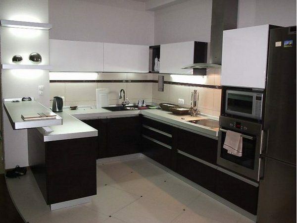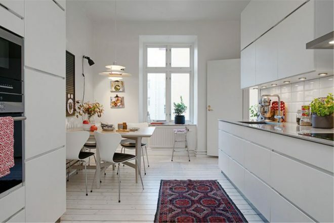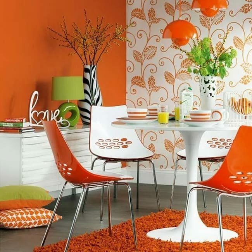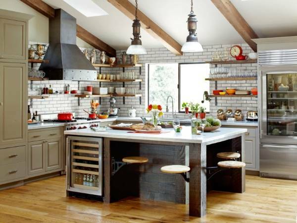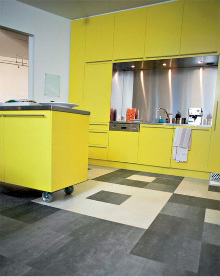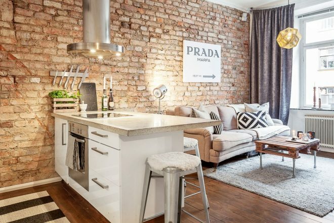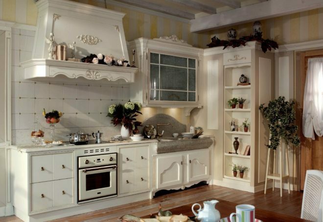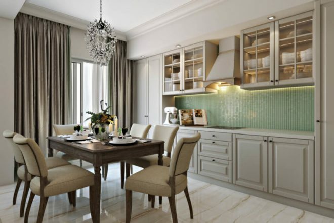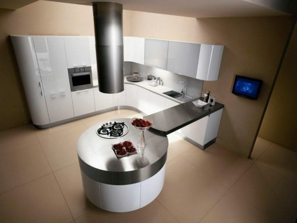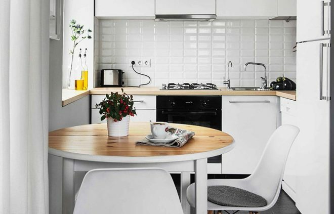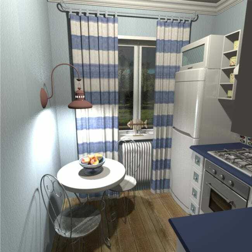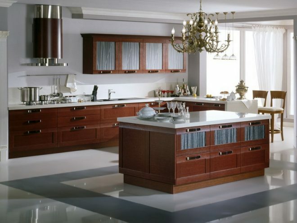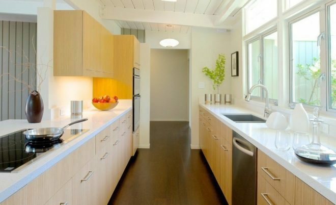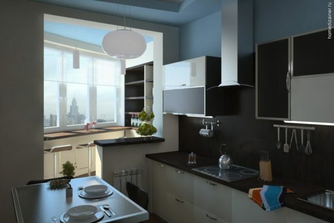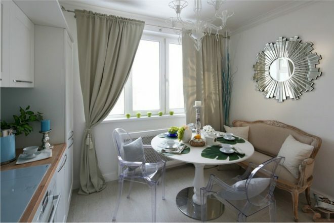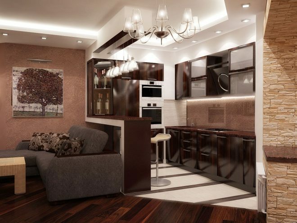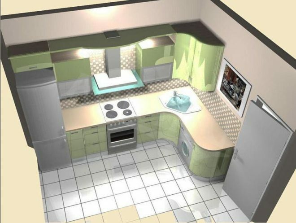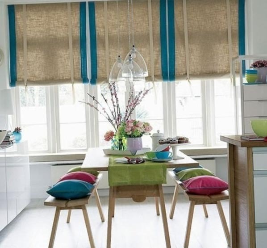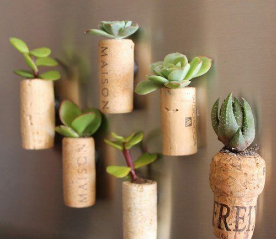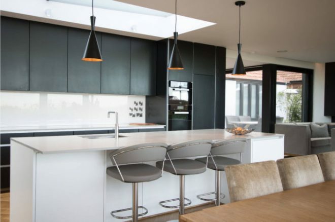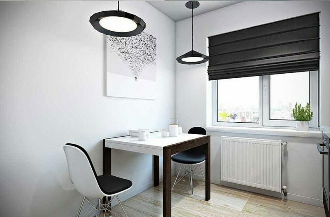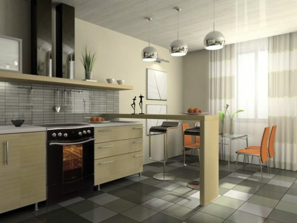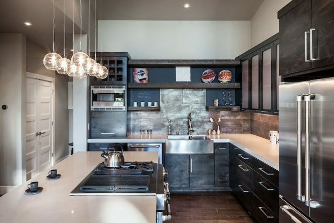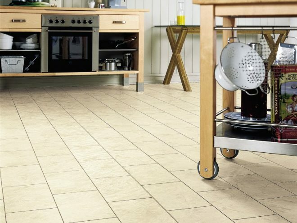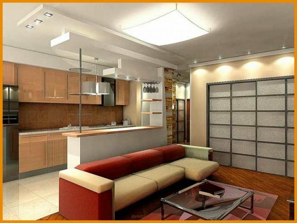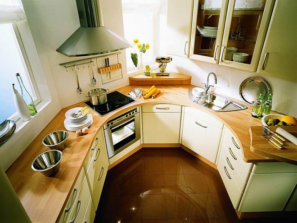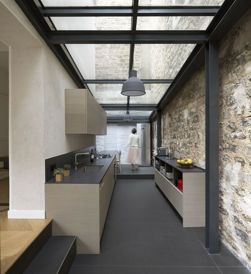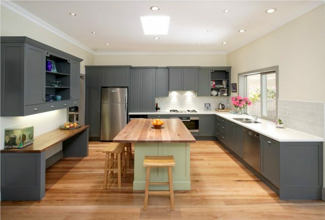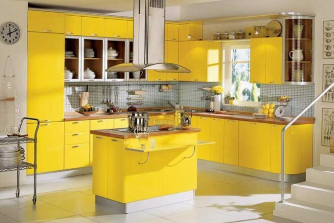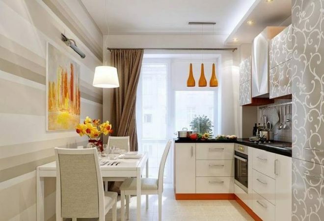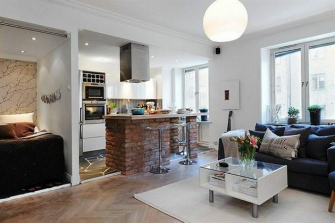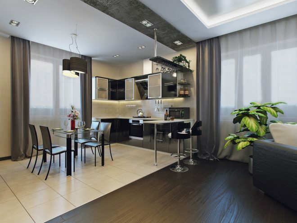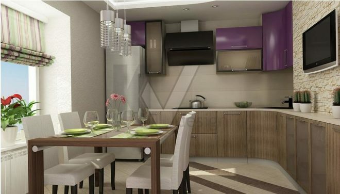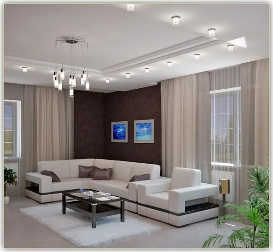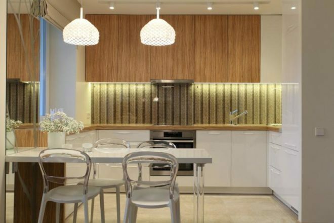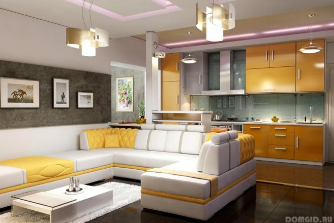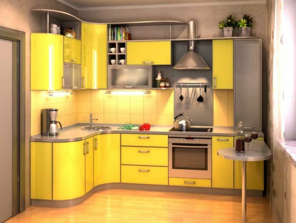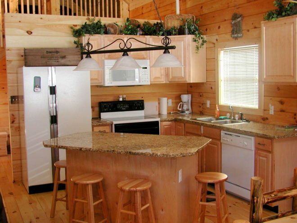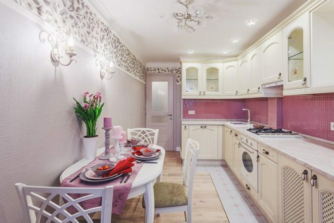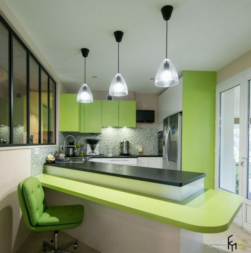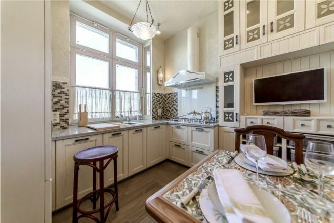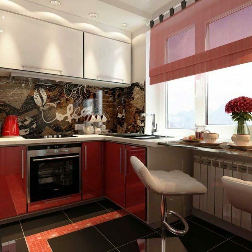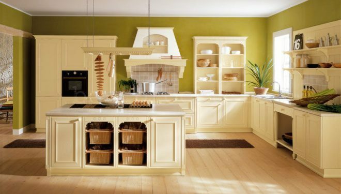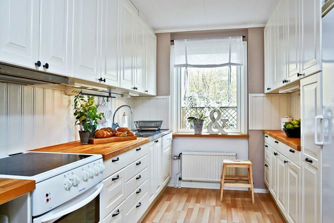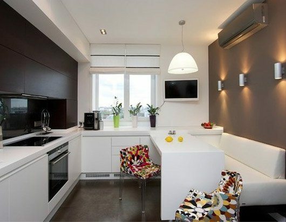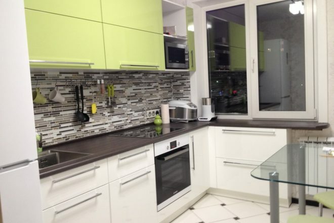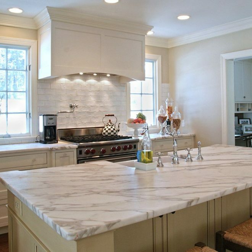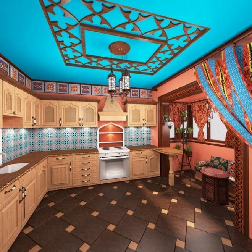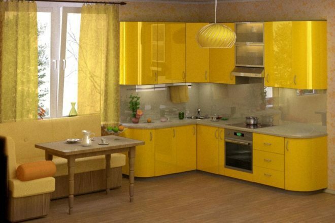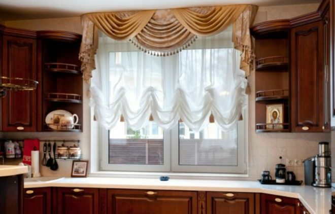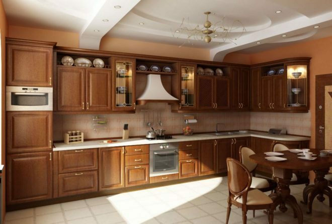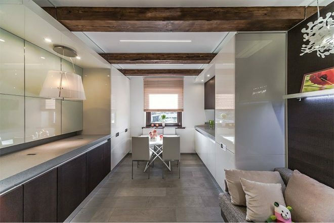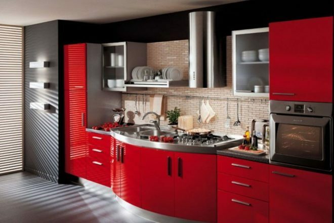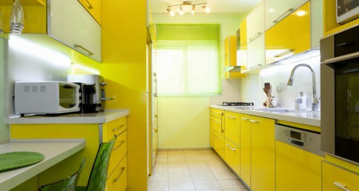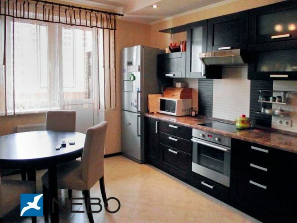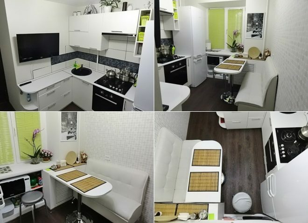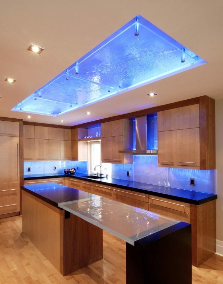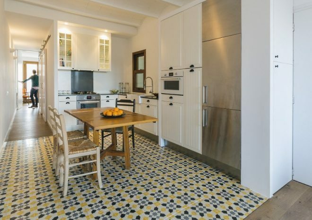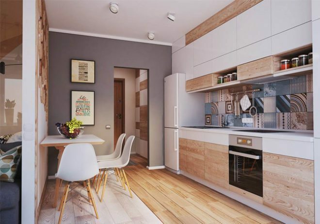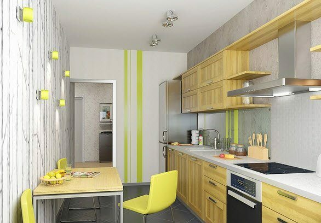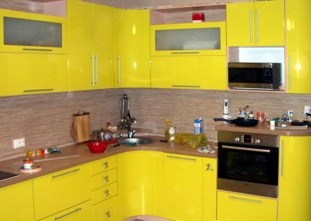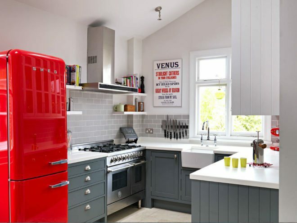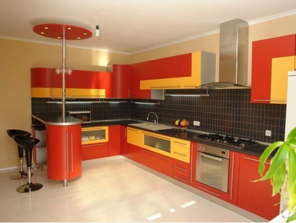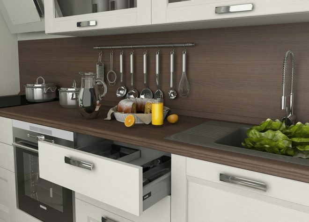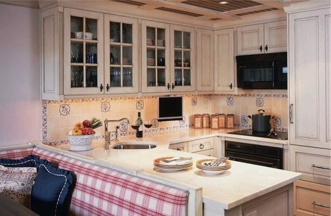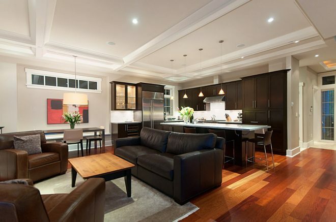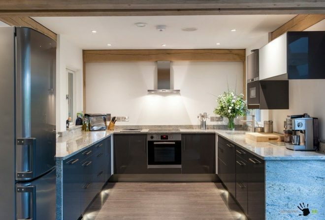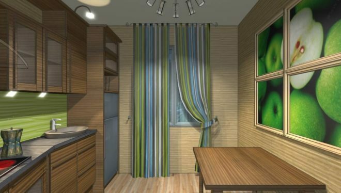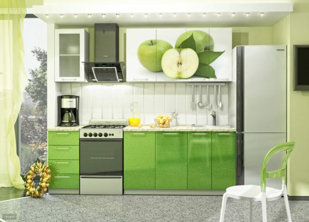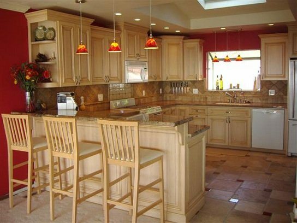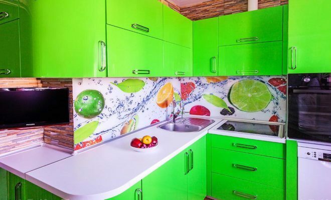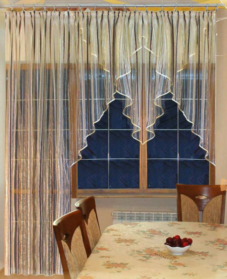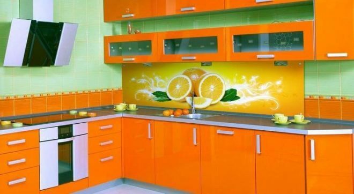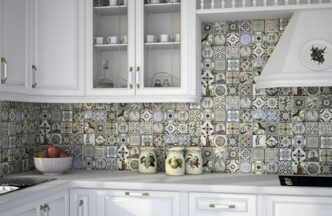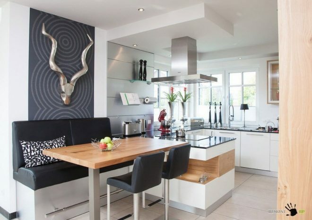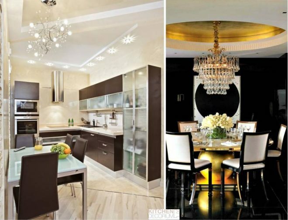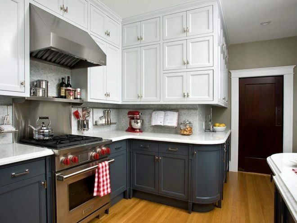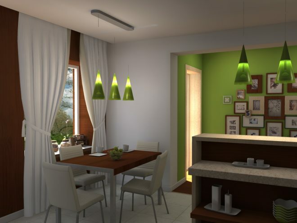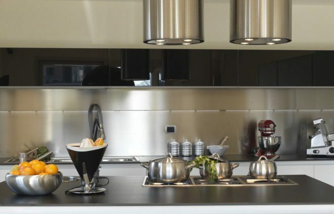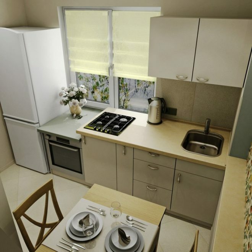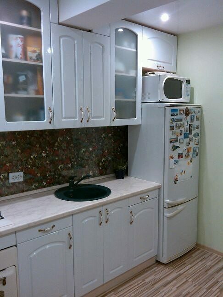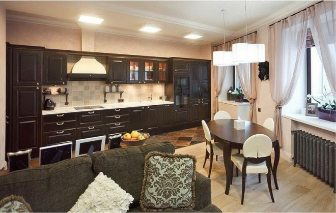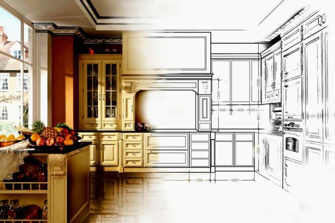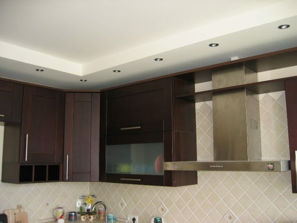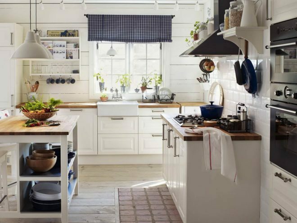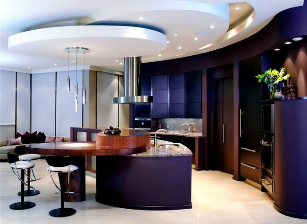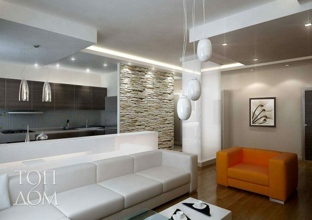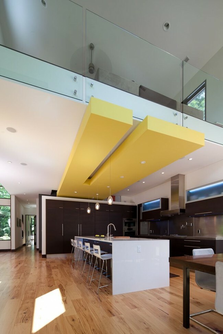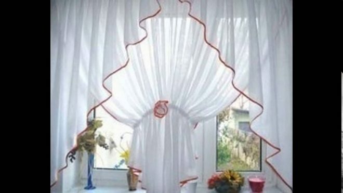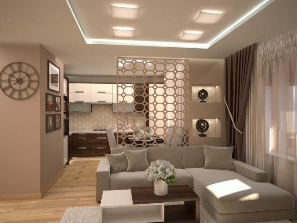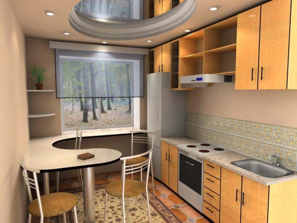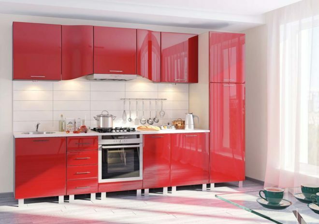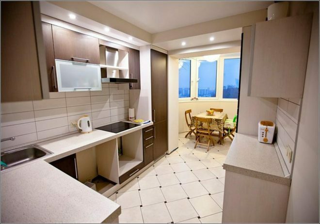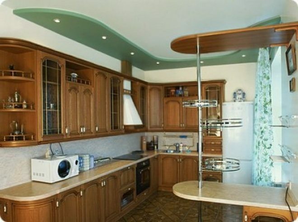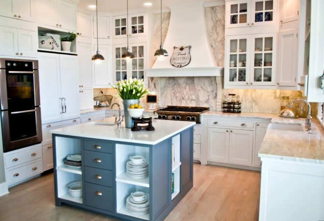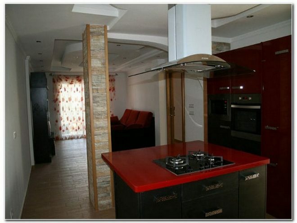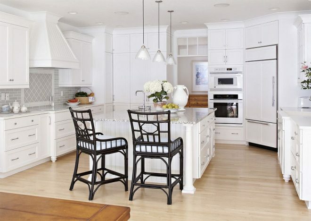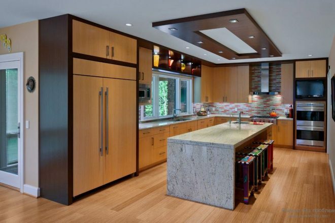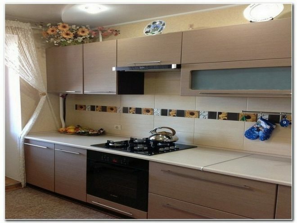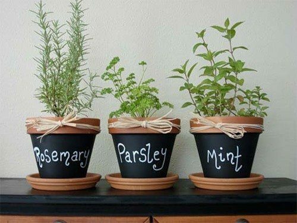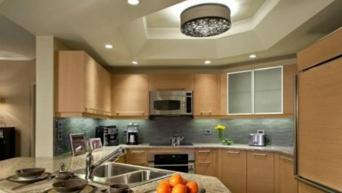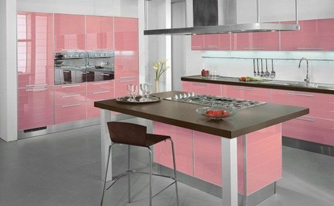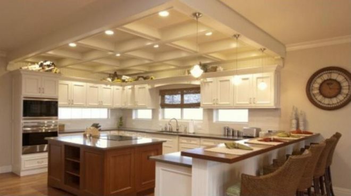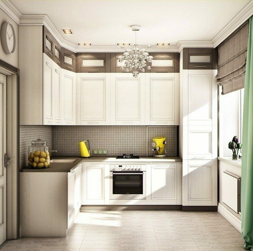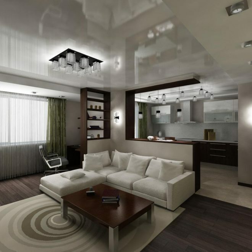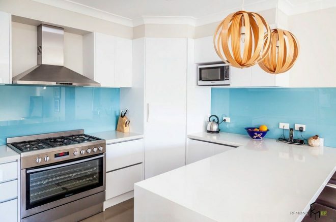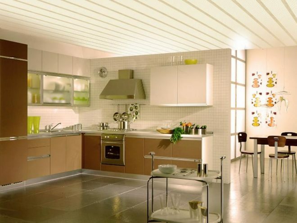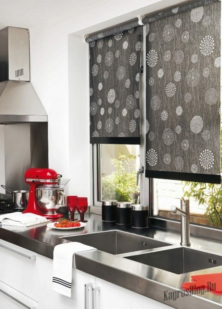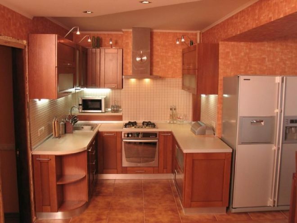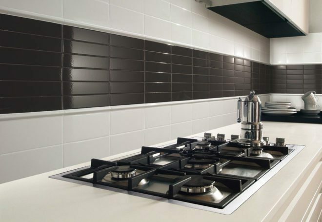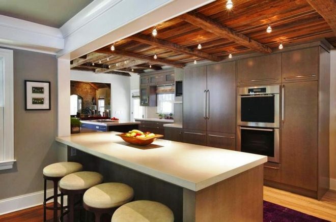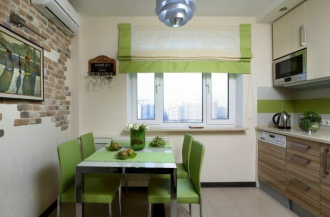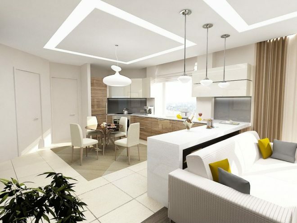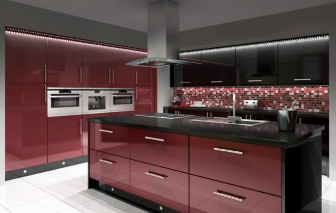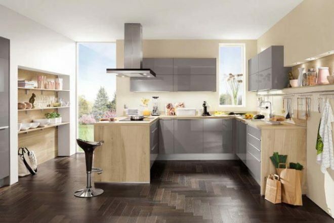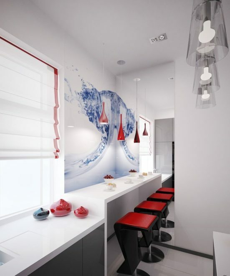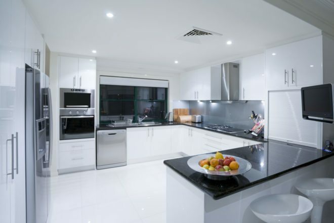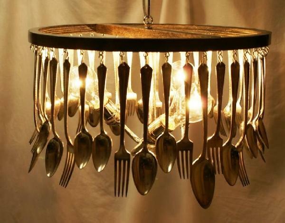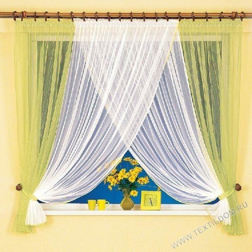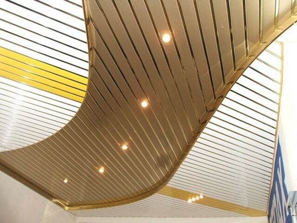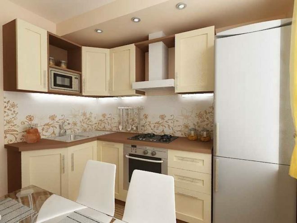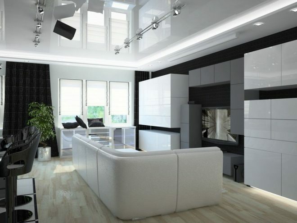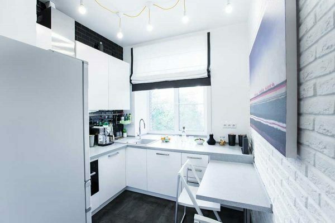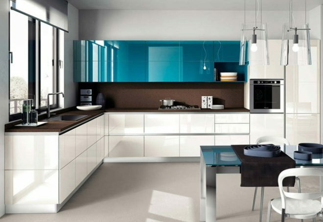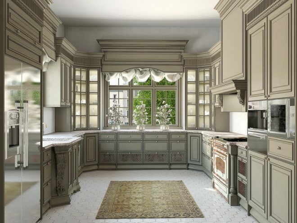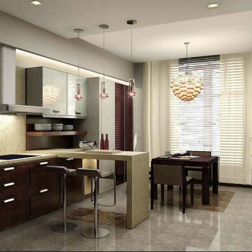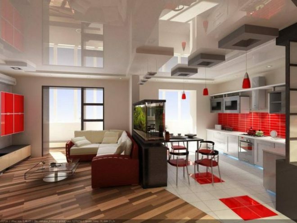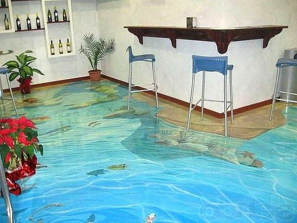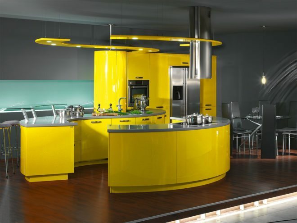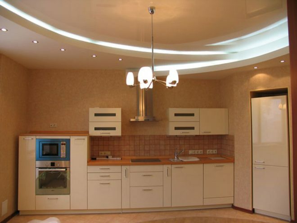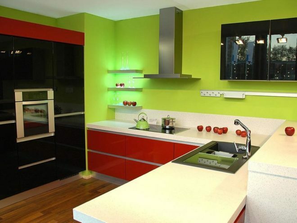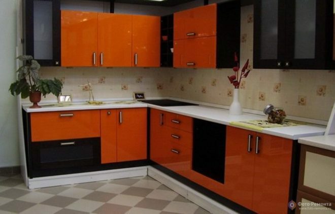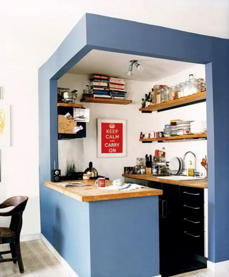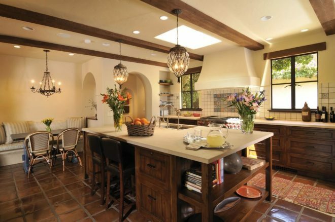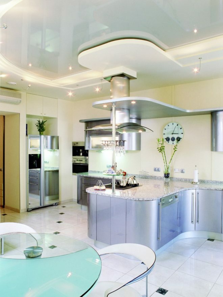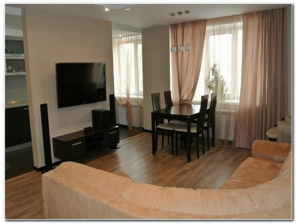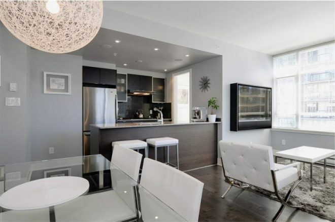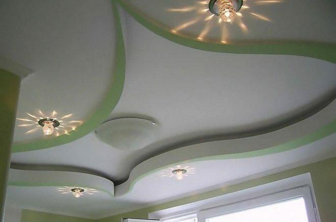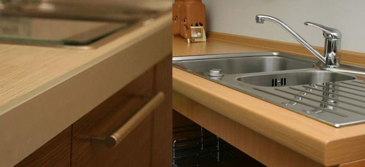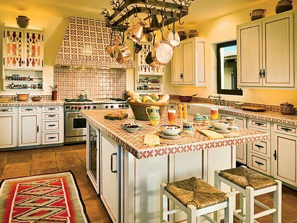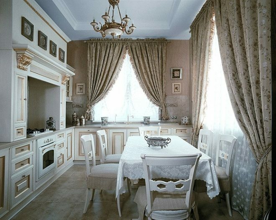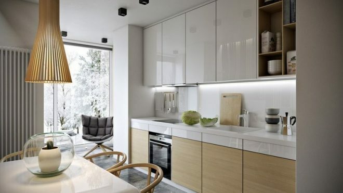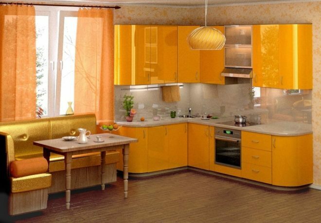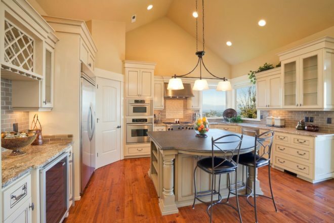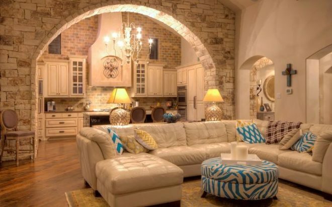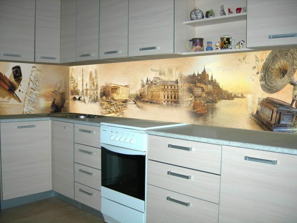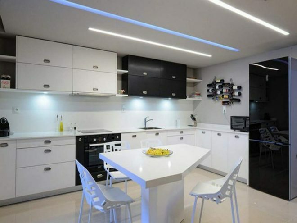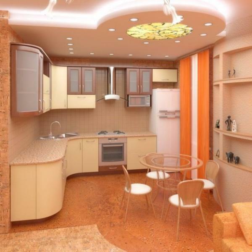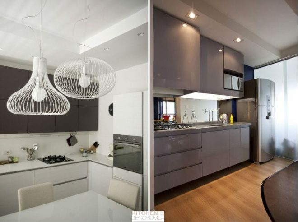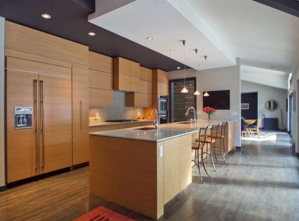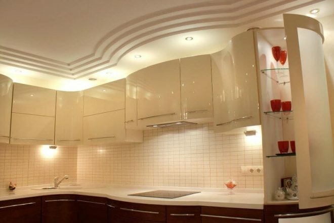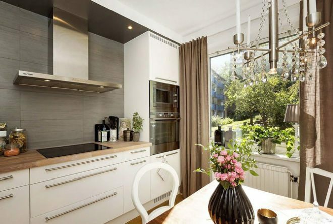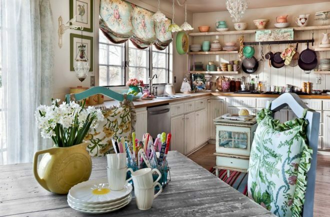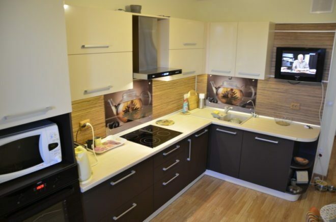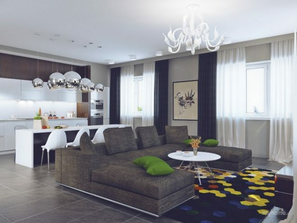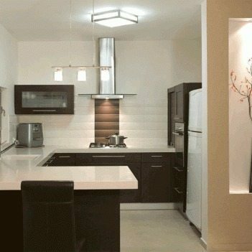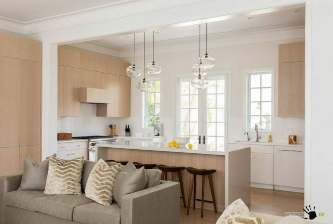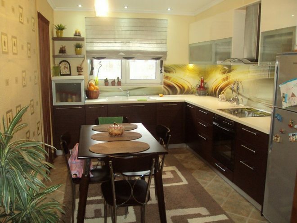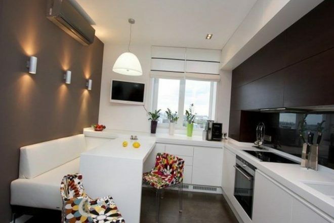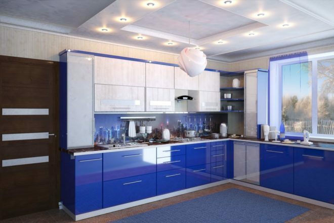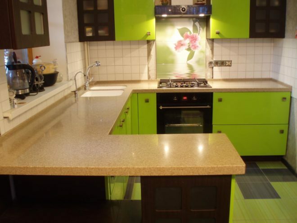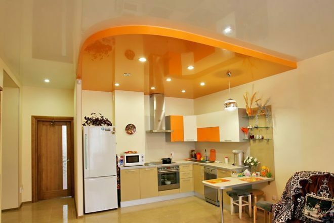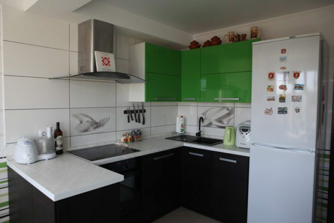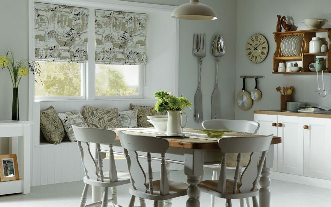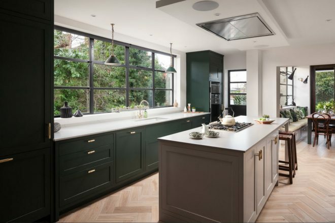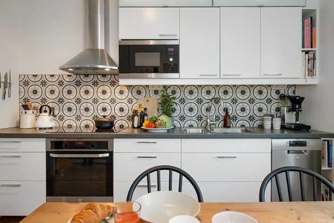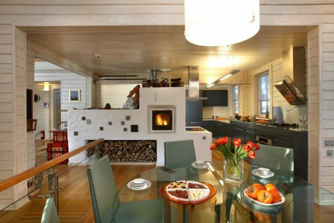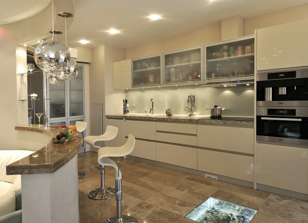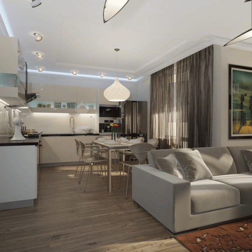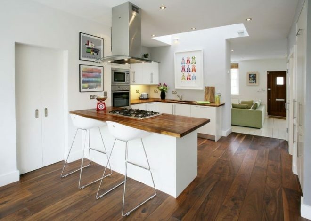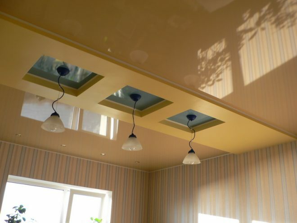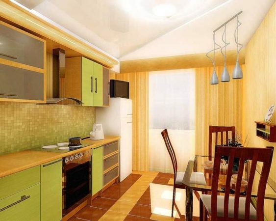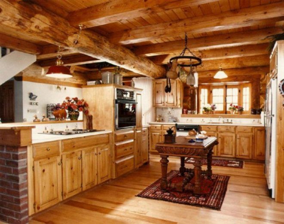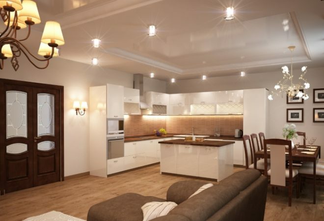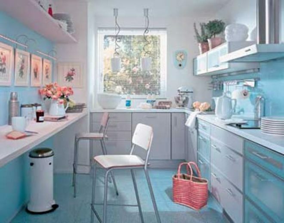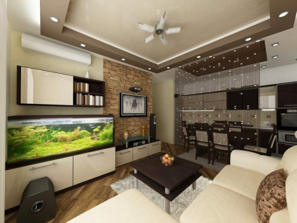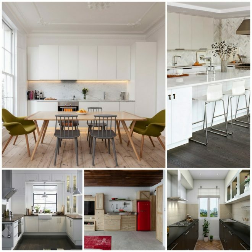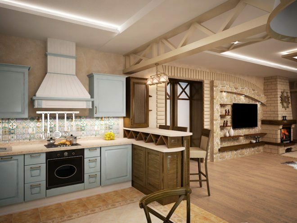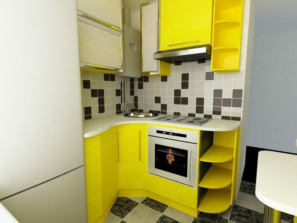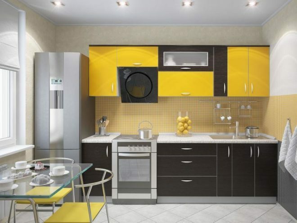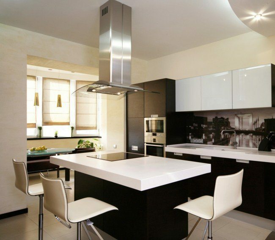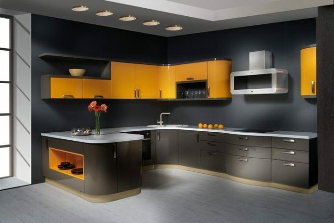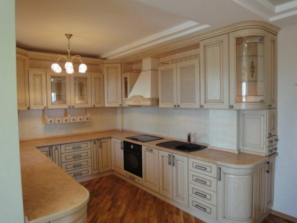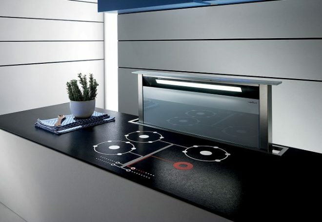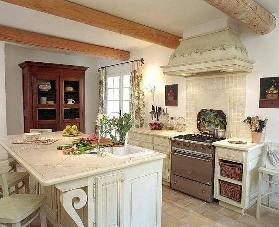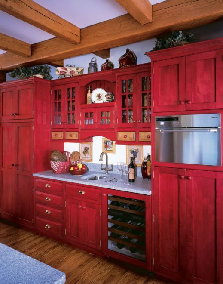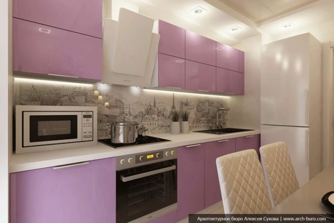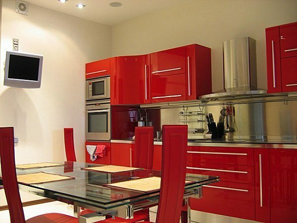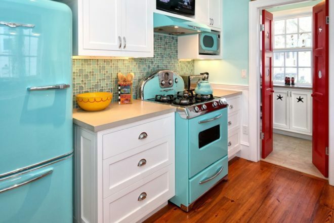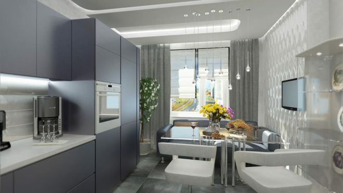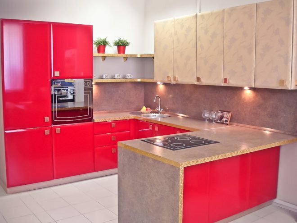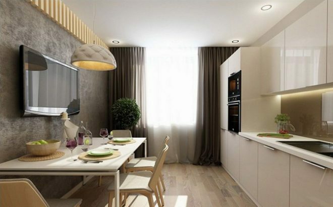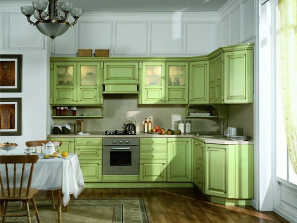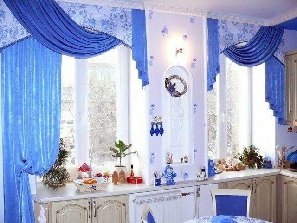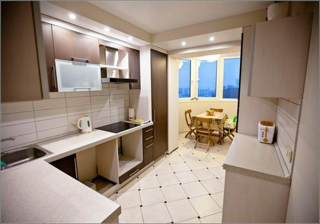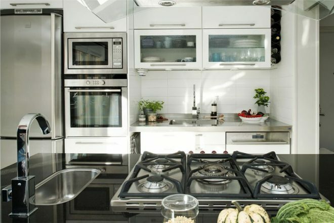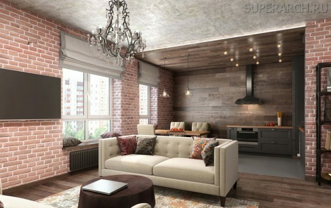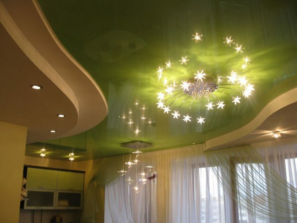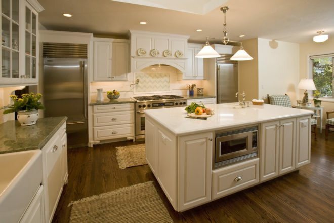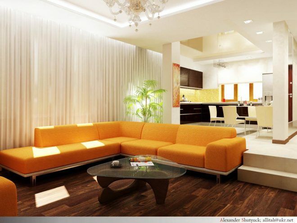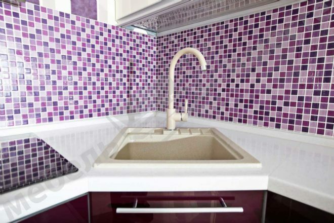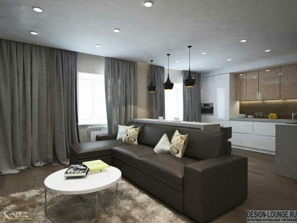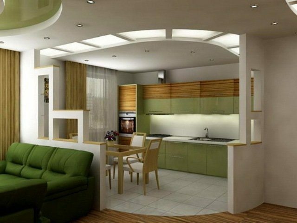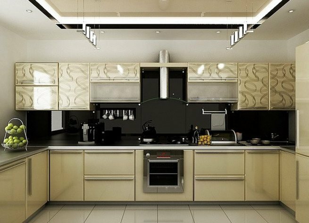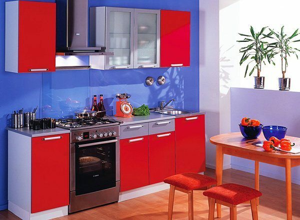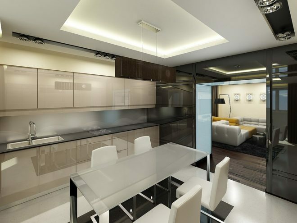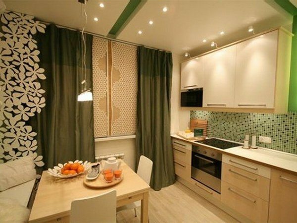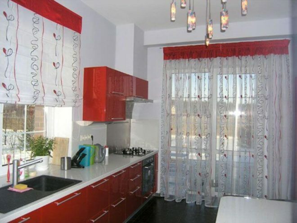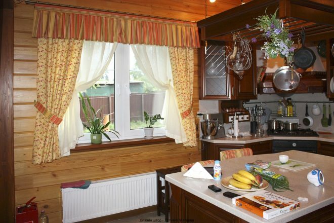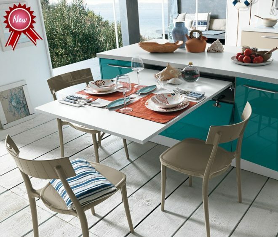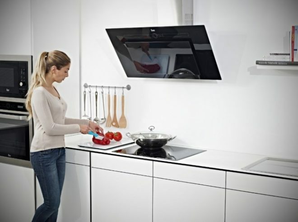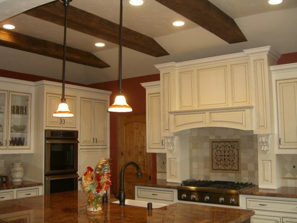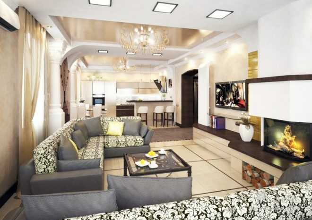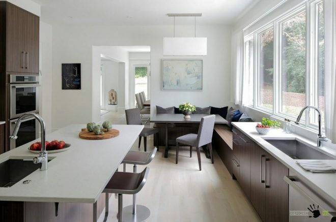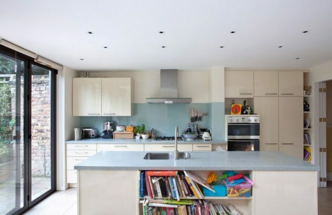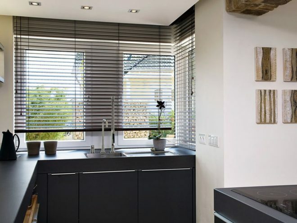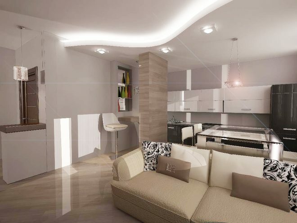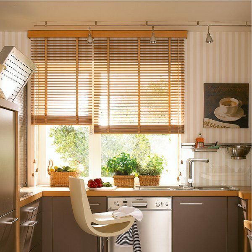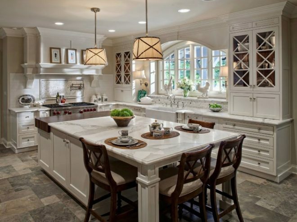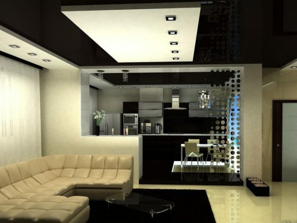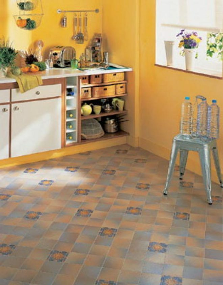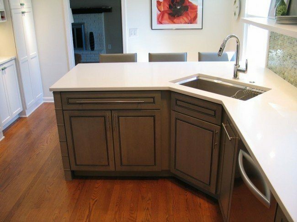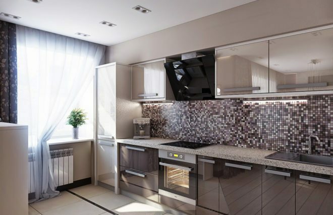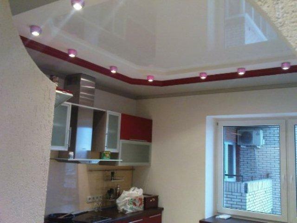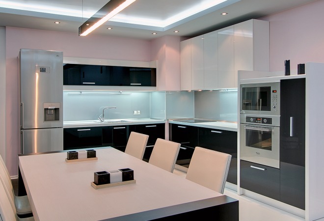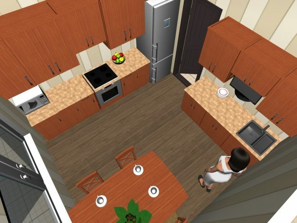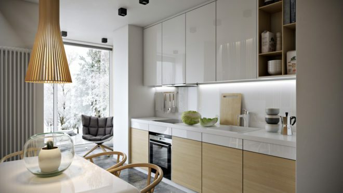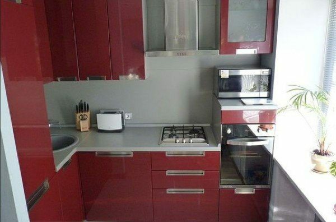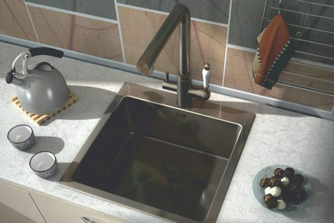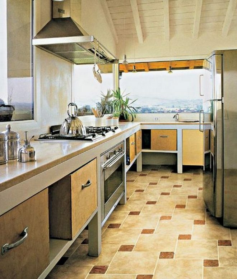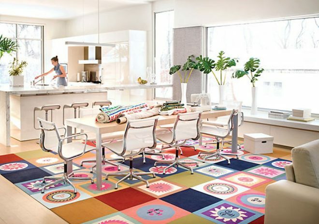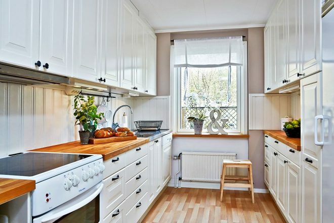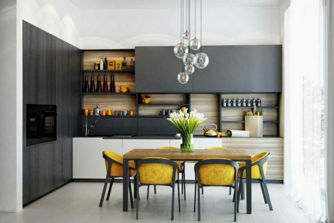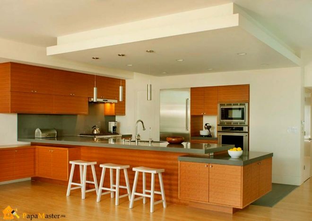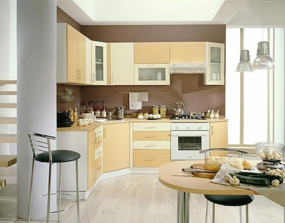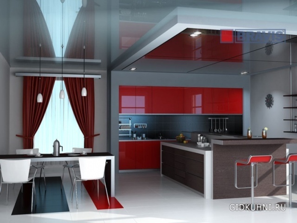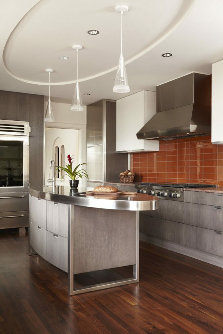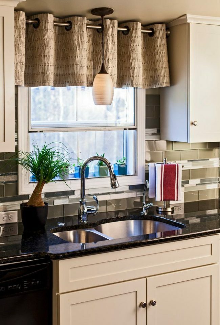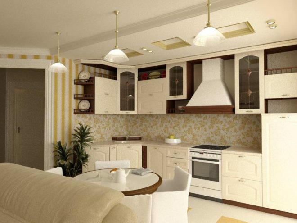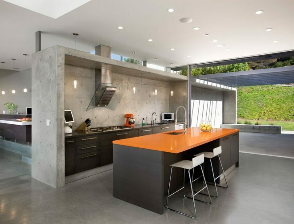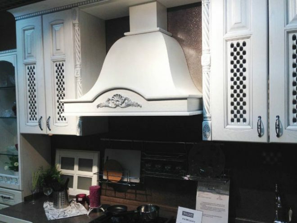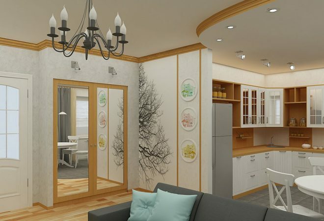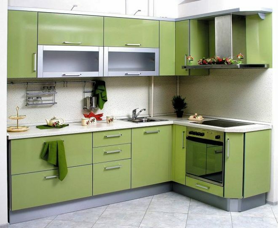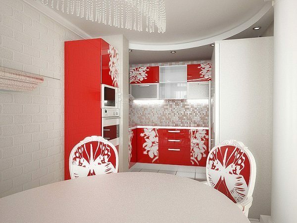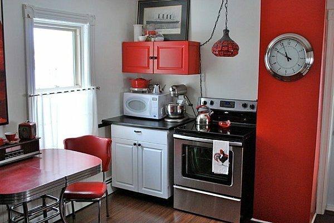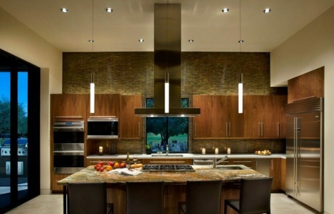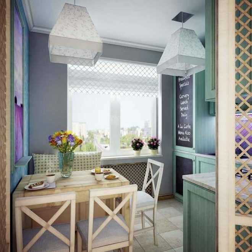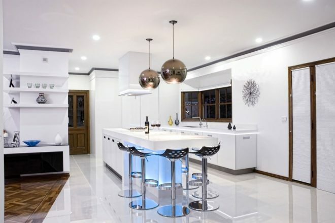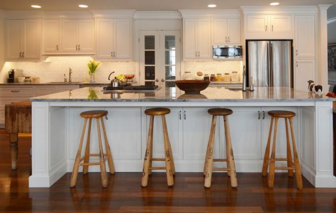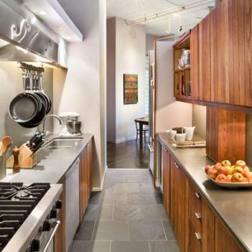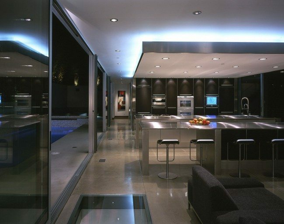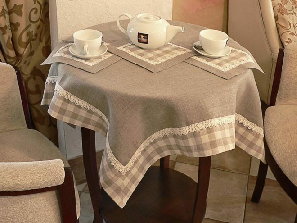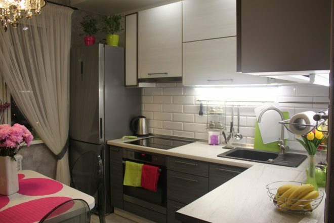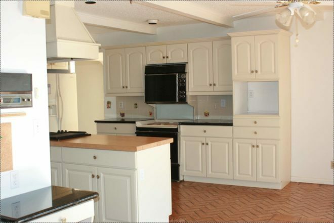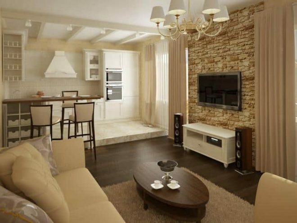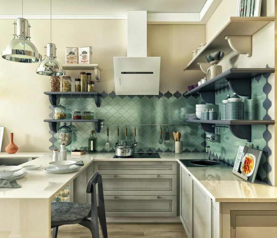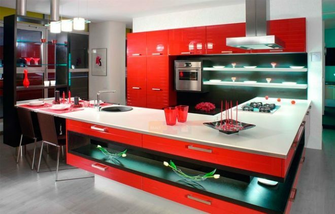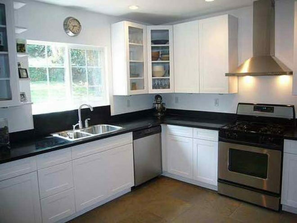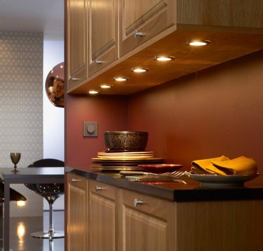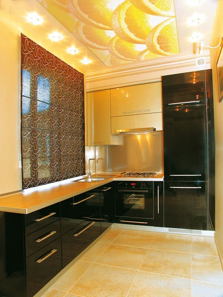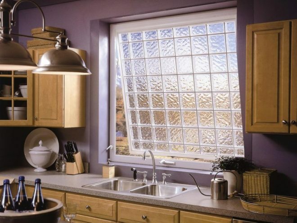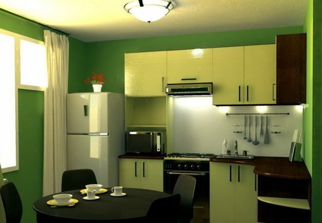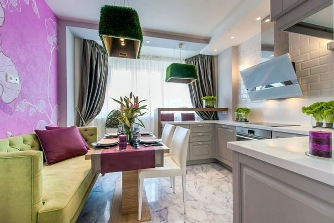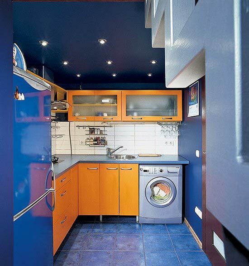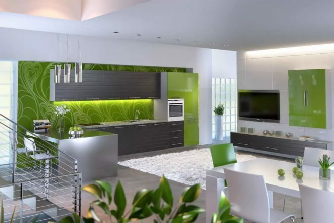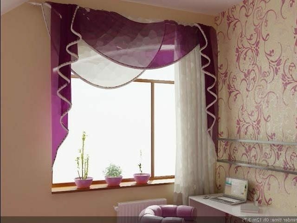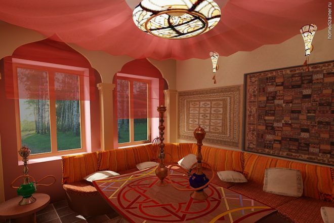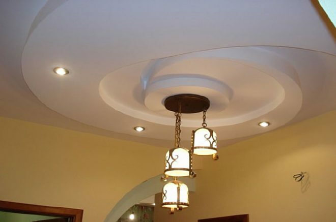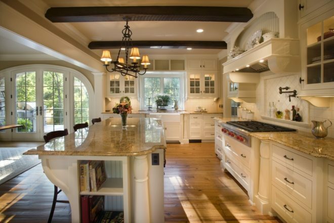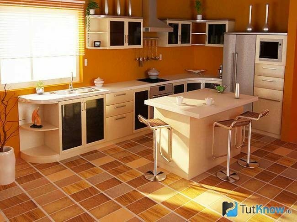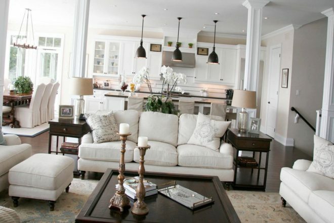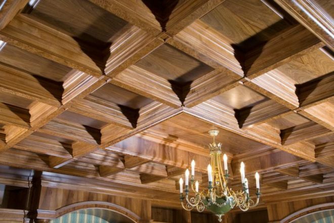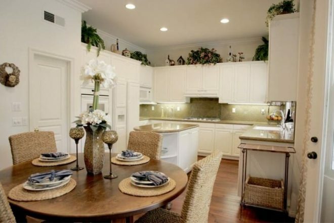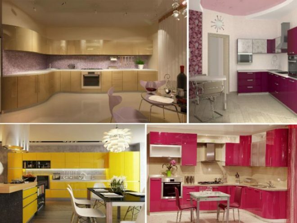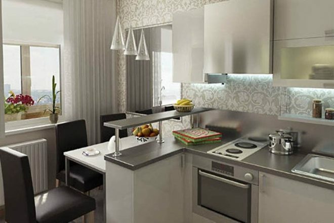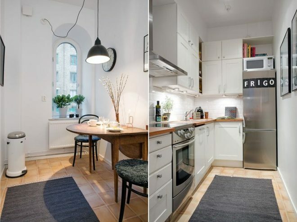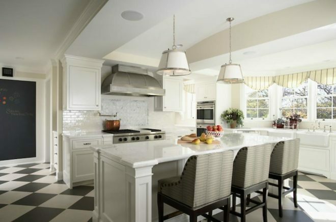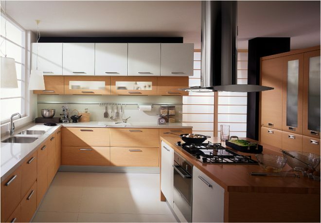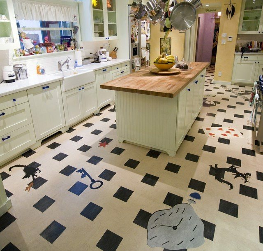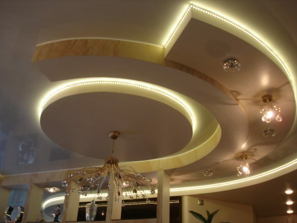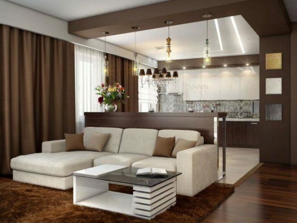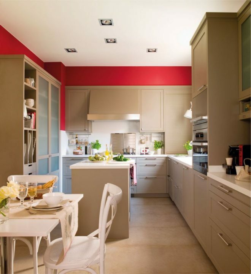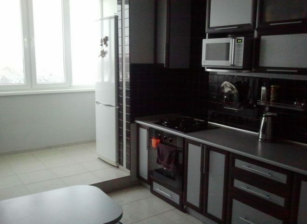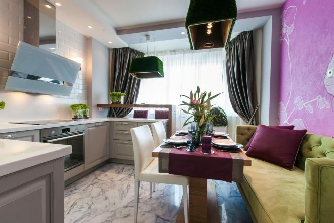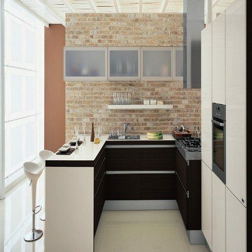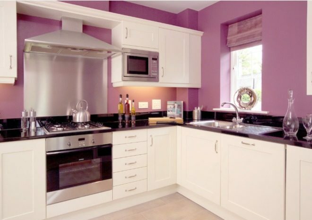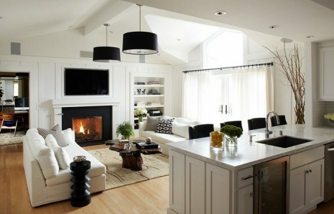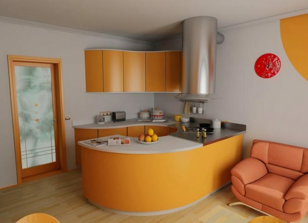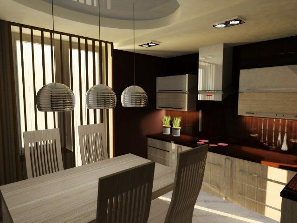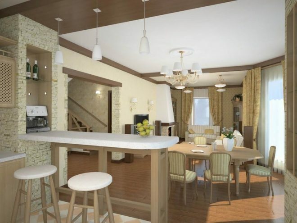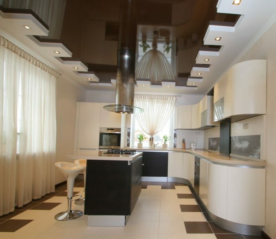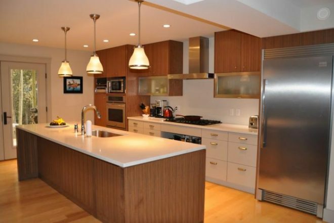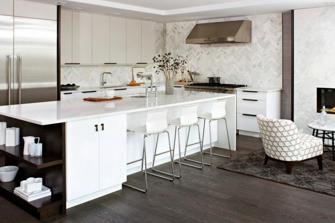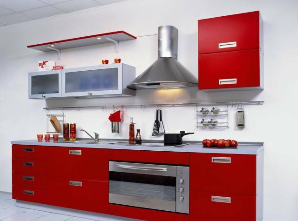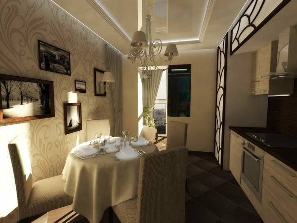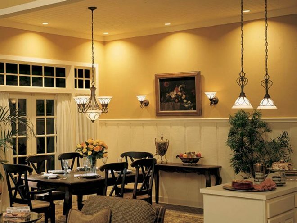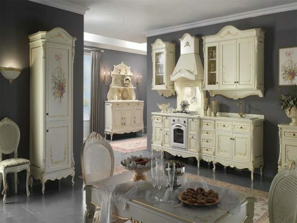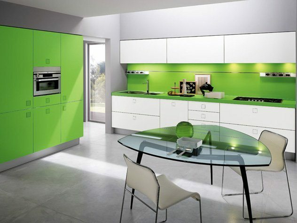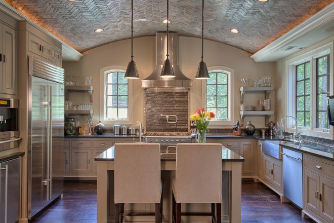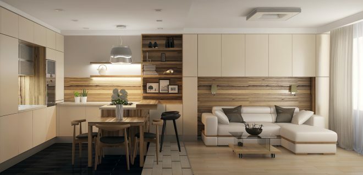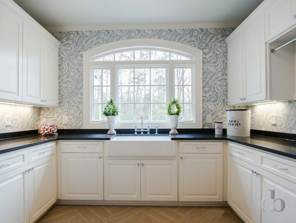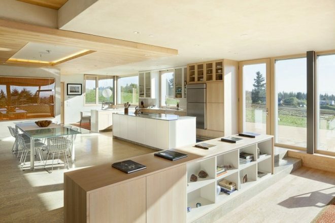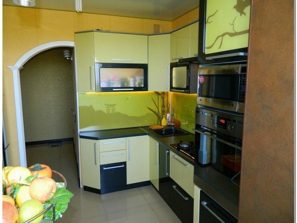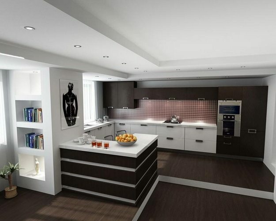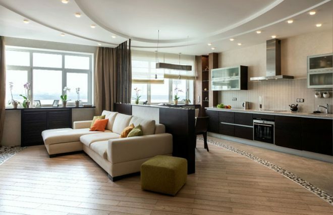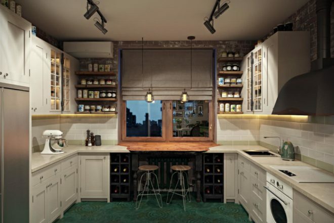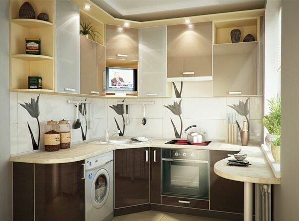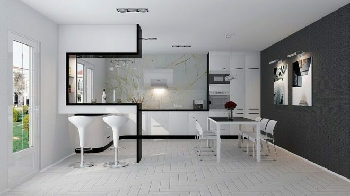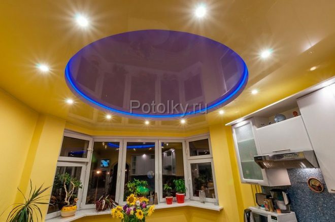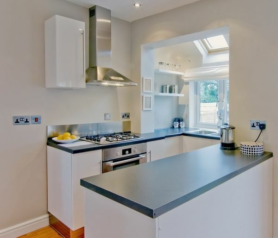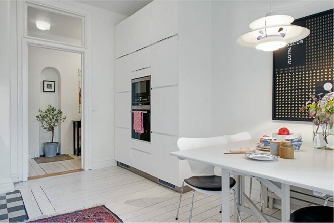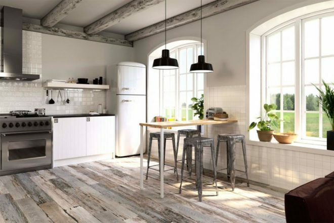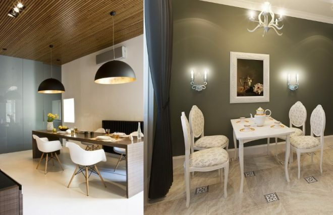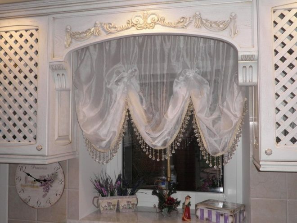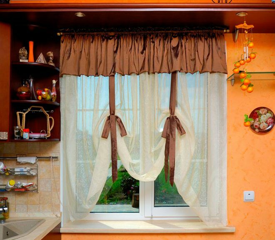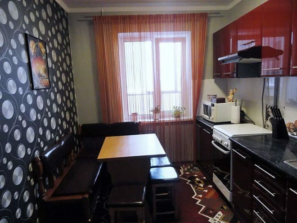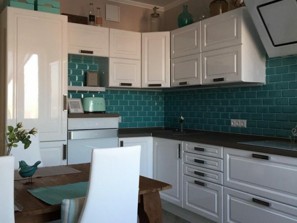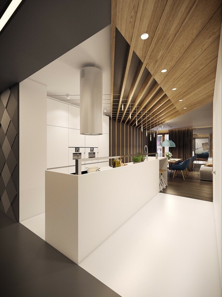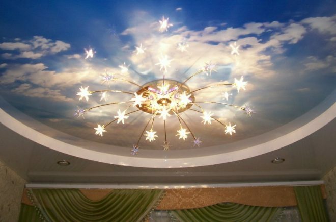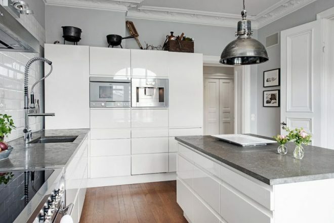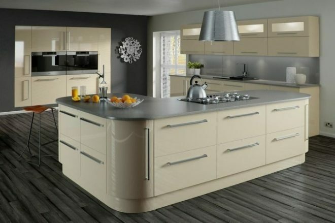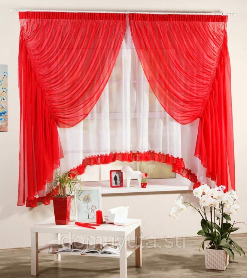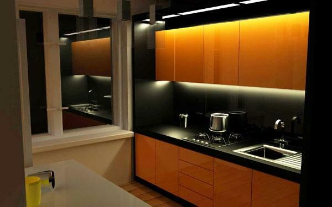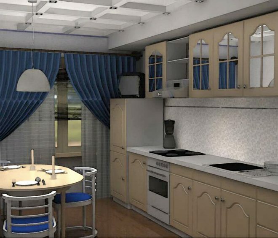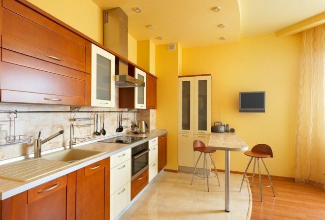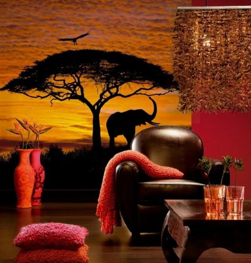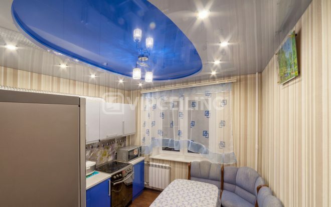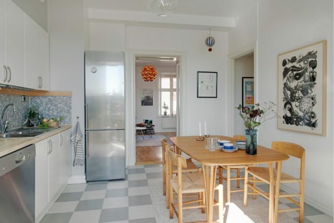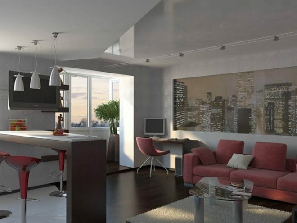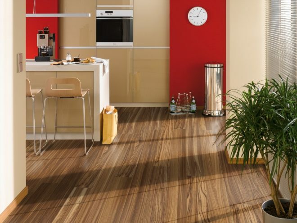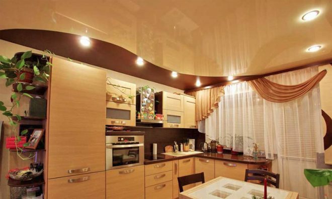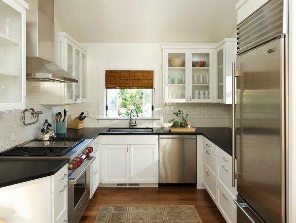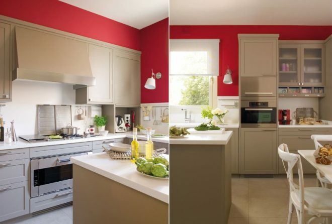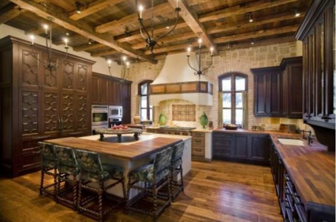A well-equipped kitchen can inspire you to create unique dishes. After all, she is not just a workspace, but a place where the secrets of cooking are learned. Therefore, the interior plays an essential role here. A room that is pleasing to the eye contributes to a high mood and, consequently, deliciously cooked food. In this article, we'll talk about how to make a simple DIY kitchen renovation with real photos.
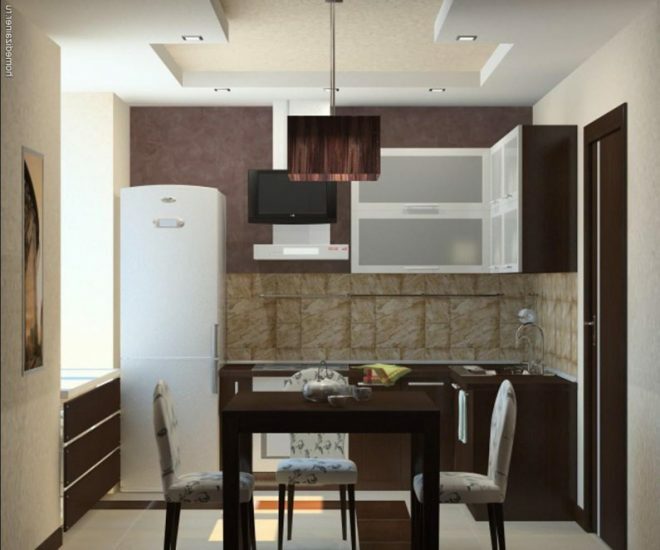
Modern design ideas, styles and their features
The chosen style, like all the attributes of the kitchen, depends on the budget and desires. However, there are directions that are most popular both in Russia and abroad:
Attention! Earned on our website kitchen designer. You can familiarize yourself with it and design your dream kitchen for free! May also come in handy wardrobes designer.
- provence;
- loft;
- classic;
- modern style.
Provence
Provence is capable of conveying the atmosphere of the French coast, as well as creating grace and comfort. Floral patterns on tablecloths and curtains, muted colors - romance indoors (more details).
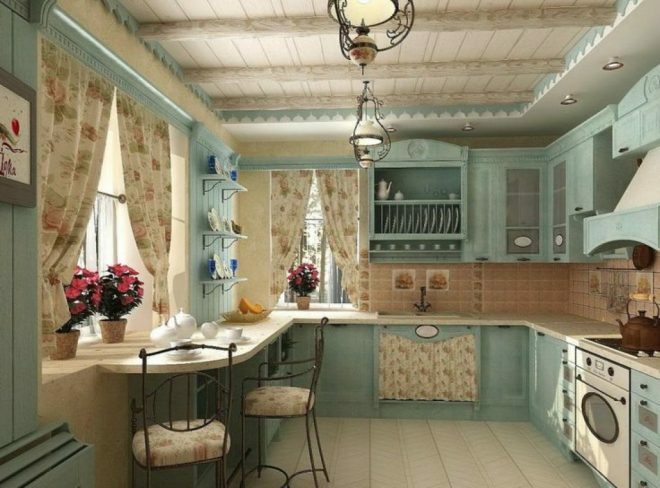
The use of white, lavender and sky blue is traditional in Provence. Facades with glass inserts and decorative slats look organically. But the shelves for dishes may not be glazed. In addition to being a component of the interior, they also act as a drying agent for dishes. The ceiling, in turn, is decorated with a chandelier with shades of fabric.
Loft
In the middle of the last century, when factory premises began to be used as living quarters in the USA, the loft trend emerged. It has raw textures and low plafonds on the ceiling that replace the chandelier (more details).
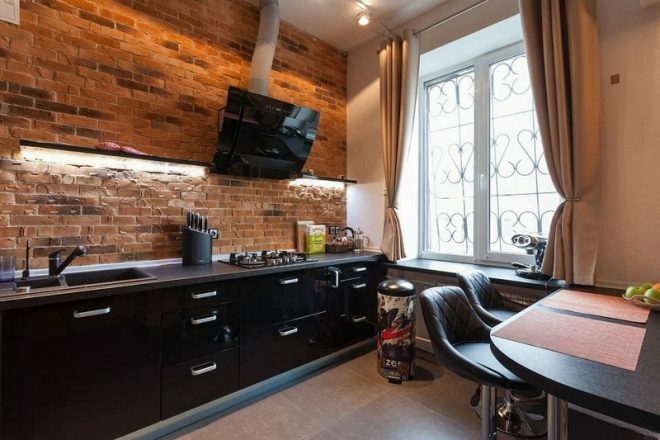
The style does not require special accessories, on the contrary, existing elements are used to decorate the room, for example, pipes. They are not closed, but, on the contrary, are made as decorative components. In this case, the walls are most often finished with special brickwork.
The undoubted advantage of the loft is that there is an opportunity to combine modern items with vintage furniture.
Classical
Restraint and strict outlines of objects distinguish the classic style from all the others. Its versatility allows you not to chase new trends, because such a design is relevant at all times, despite changes in fashion. The classic style is characterized by headsets in which the facades are made of wood or covered with MDF film.
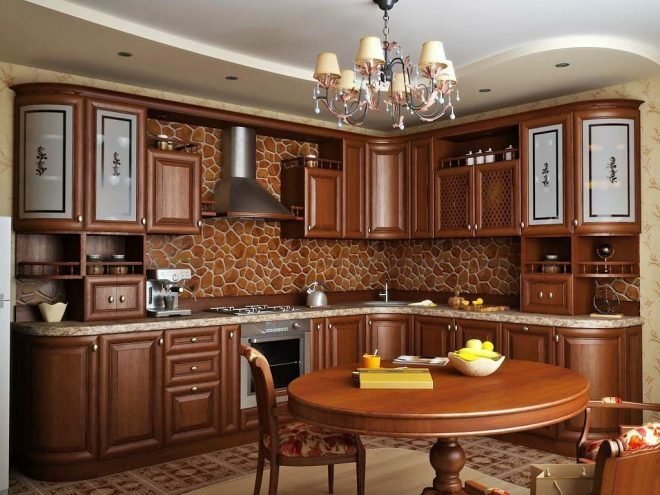
The floors can be covered with parquet, laminate or natural stone. And the ceilings are covered with matte or satin wallpaper. However, any coverings are suitable, both floor and ceiling, that do not violate the general view.
Interior items, including handles and other fittings, should not stand out from the general view and catch the eye.
Modern
The modern trend still shows a similarity to the classic style. However, unlike the latter, to create a modern style, all kinds of new decor items are used and non-standard solutions are applied. The design can be complemented by photocells on wallpaper or other items. But neon lamps and 3D panels still bring zest. Execution will require an appropriate investment, although inexpensive items can still be found on sale that emphasize this style.
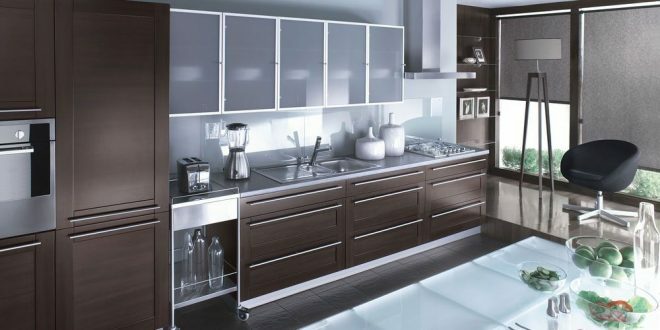
Geometry: options for a beautiful renovation
The convenience of working in the kitchen directly depends on its layout. Therefore, the plan is drawn up in advance, even before the start of the repair. Regardless of the location of furniture and other elements, first of all, the rule of the working triangle is taken into account.
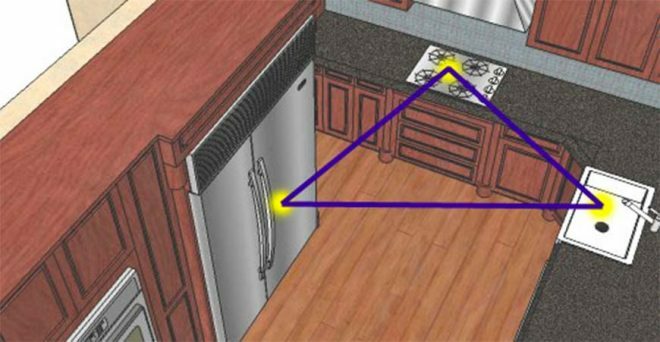
The essence of the rule is that the kitchen is divided into three main areas: storage, preparation and cooking. Ideally, these points are located at the vertices of an equilateral triangle, at a distance of 1.2-1.5 mm. This placement maximizes the cook's productivity.
Of course, the size of the room and other circumstances may not give the ideal template to life. However, the rule should still be adhered to at least for the available values.
There are several typical layouts. Each of them has its own advantages, which are revealed if all the elements are selected based on the size and shape of the room. Disclosed in more detail in this article.
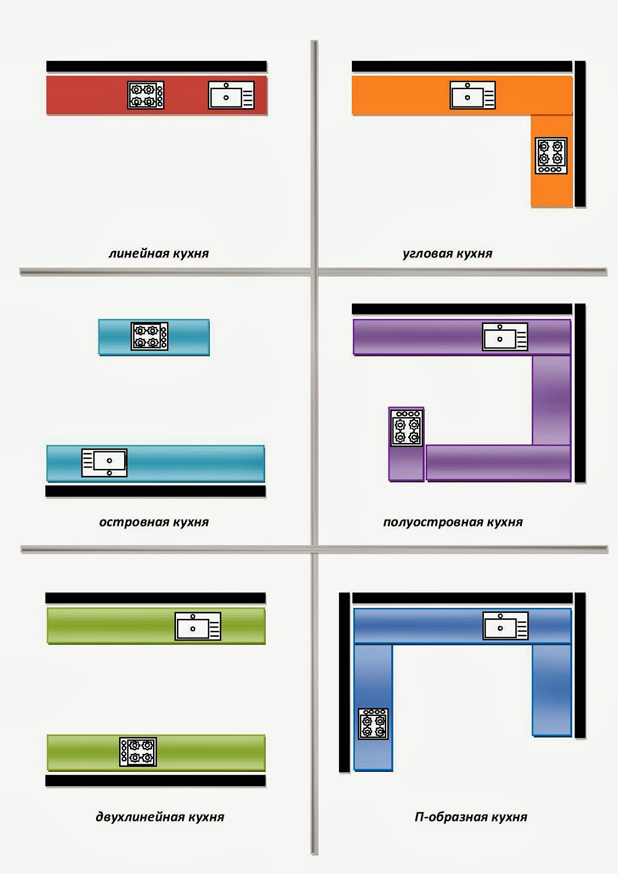
For example, for a small space where there is no choice, a single-row arrangement is suitable. In this case, the working areas are located along one wall. The rule of the working triangle does not apply here and you should resort to a single-row layout only in kitchens with a small area. However, the linear arrangement of work areas is an inexpensive option and it will not be difficult to buy ready-made furniture for it.
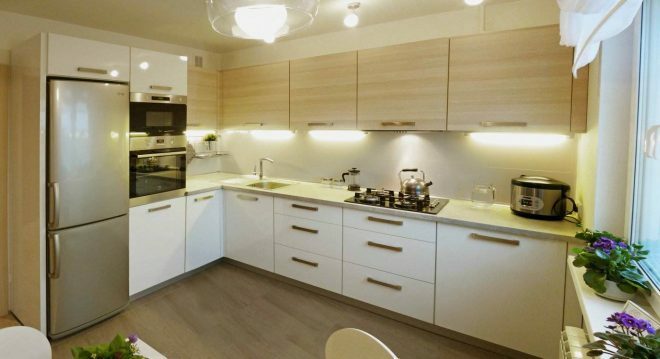
Also, in small rooms, an angular or L-shaped layout shows itself positively. In this form, one of the corners is used as much as possible. And if, in addition, you use the space under the window, then such a layout will be called U-shaped.
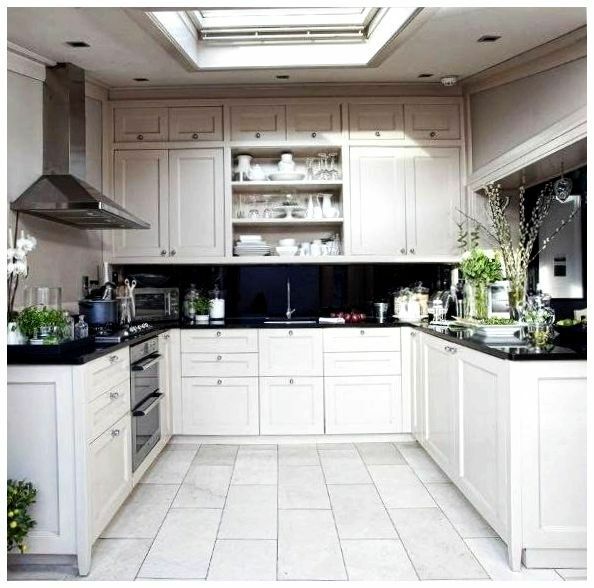
Design contrast
The kitchen, which is made in one color, but in different shades, is perceived as a multi-colored playing room. The table lists some of the colors and the tasks they perform.
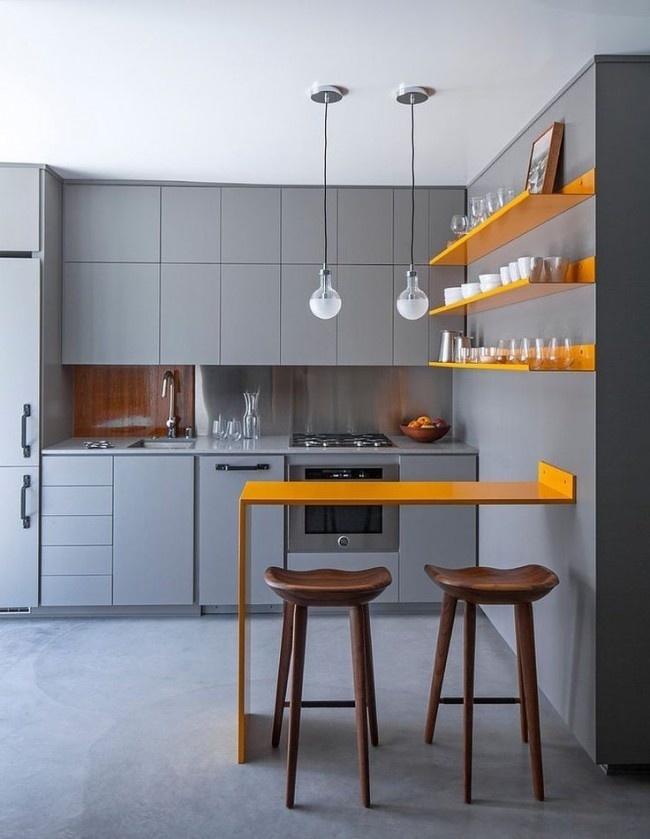
table
Color |
Appointment |
Note |
White |
visually expands the room, adds light |
pockets of dirt are visible |
Grey |
does not draw attention to itself |
|
Beige |
versatile, can be used in almost any style |
|
Green |
brightness |
|
Yellow |
used in rooms with insufficient natural light |
|
Red |
focuses attention |
|
Blue |
brightness |
alternative to yellow |
Violet |
versatility |
combines red and blue |
Ecology and technology
Fat particles, as well as gas combustion products during cooking, significantly pollute not only the kitchen, but can also be carried around the apartment. The way out of this situation is hood installation.
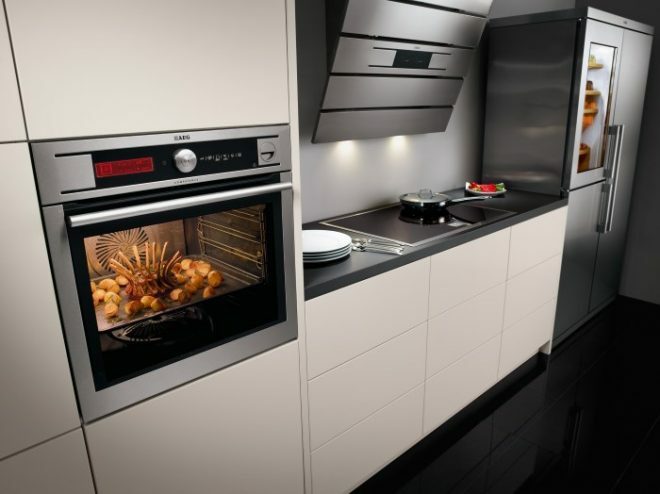
But before purchasing the unit, you should decide on several parameters. Firstly, a large kitchen area will need a high-powered hood. Secondly, there are two types of hoods: those that throw air out into the street and those that, after cleaning, return it back (recirculation). The first option has the advantage, since it provides one hundred percent cleaning due to the removal of contaminants to the street through the pipe. When using it, preference is given to a smooth PVC duct. And the corrugated metal pipe, in turn, disturbs the general view and creates noise.
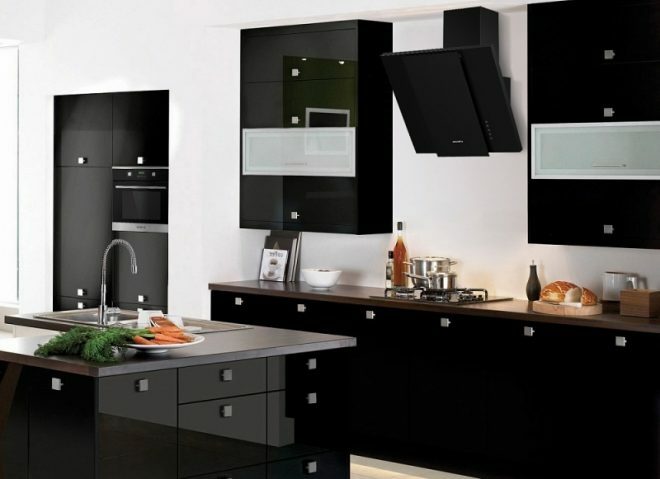
The recirculation hoods fit perfectly into any modern kitchen interiors. However, their power allows you to work efficiently in small rooms or with small amounts of food preparation. When buying recirculation hoods, the equipment must be checked. Not all models include charcoal filters to clean the air.
How to make a redevelopment: nuances
The most demanded procedure during renovation is redevelopment. By combining rooms or adding an adjacent area to the kitchen space, the possibilities for the subsequent implementation of design ideas are expanded. But often redevelopment is carried out in violation of laws and codes of practice.
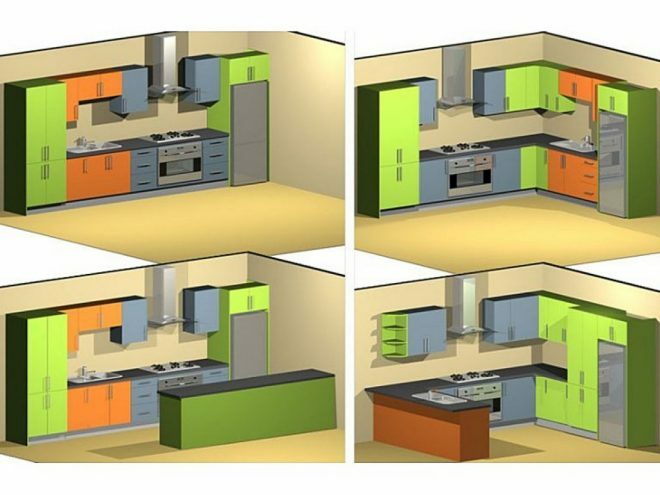
Combining rooms is not allowed (more details), if:
- there is a load-bearing wall between the kitchen and the adjoining room. Unification is possible through the arch, but after agreement with the relevant services;
- the partition prevents the removal of gas equipment, including pipes;
- the expansion takes place at the expense of the balcony, as it is a separate element. Combine the kitchen with the loggia is not prohibited;
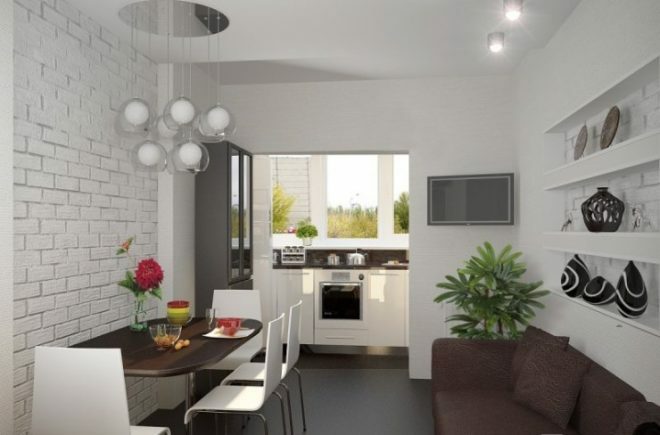
According to the legislation, it is also prohibited to transfer the kitchen to living quarters, to expand it by means of a bathroom.
Supply of communications
Plumbing and electrical wiring are an integral part of any kitchen. And no matter what kind of kitchen set will be in the room, it is necessary to determine in advance the places where consumer appliances will be located.
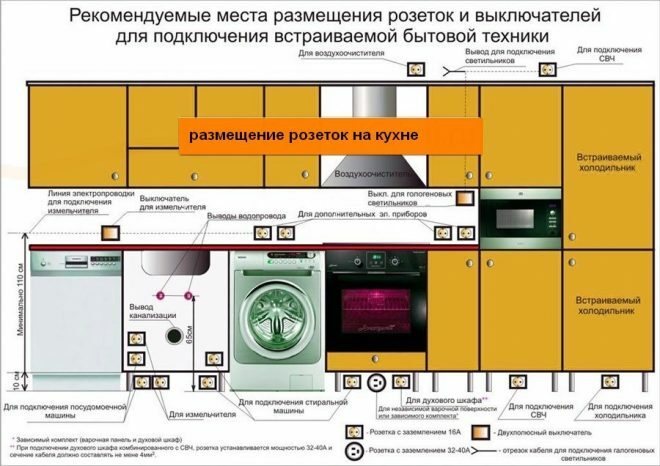
Before starting work, all previous electrical points are compulsorily recorded. As for the plumbing system, experts recommend using metal-plastic products instead of traditional pipes. The characteristics of the material of manufacture allow modern pipes to practically not lose their operational properties during use. In addition, metal-plastic pipes are quite light, which greatly speeds up their installation.
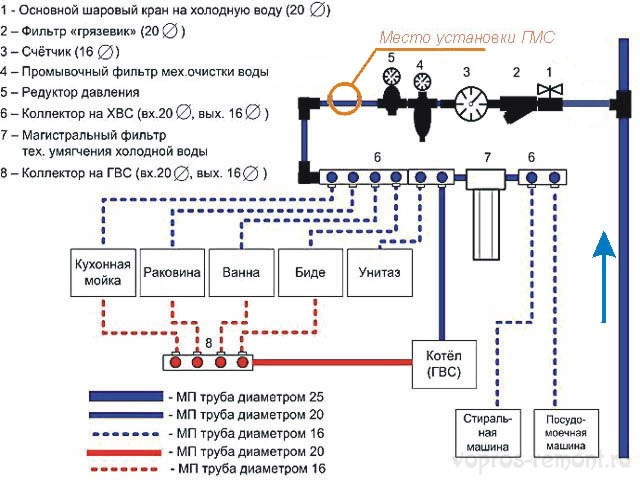
Also affects the usability and arrangement of electrical appliances in the kitchen area. The preliminary drawing up of a plan for the placement of household appliances will clarify the process of branching electrical wiring. And the calculation of the power of the sockets for each device separately excludes overloads in the network.
Replacement of windows and doors
A wide variety of interior doors and windows allows the consumer to choose products based on their own preferences. However, during the repair process, the question arises about the sequence of replacing windows and doors. Indeed, when using various construction accessories, there is a possibility of damage to plastic or wood products. Therefore, it is advisable to replace windows and doors after performing work with cement and plaster mixtures. Particularly after finishing walls, floors and ceilings. Moreover, the installation of doors directly depends on measurements made with respect to the walls and ceiling.
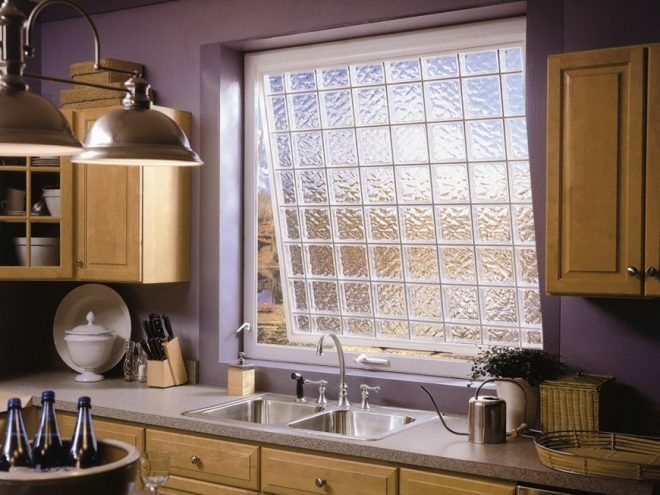
Finishing
In order for the kitchen after the renovation to please the eye, the finishing must be carried out in a certain sequence. Otherwise, there will be defects in the quality of implementation. Finishing work always starts from the ceiling, then is transferred to the walls and ends with a floor replacement.
Ceiling
During cooking, such processes take place that cause significant harm to finishing materials, and the ceiling is no exception. Vapor and burnt emissions can leave noticeable traces that are difficult to get rid of on low-quality materials. Therefore, reliable coatings are selected for the ceiling.
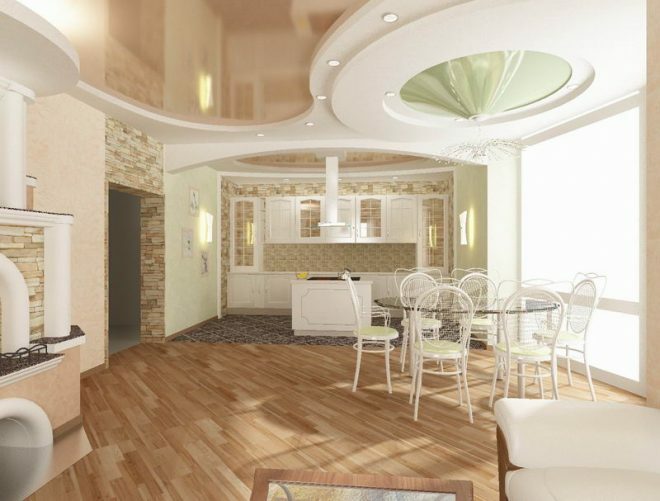
Types of ceiling coverings:
- Suspension ceiling. The base for this coating is plastic or waterproof drywall. Plastic panels are not afraid of exposure to grease and other fumes, and if necessary, the material is perfectly washed. Plasterboard provides the ability to make a ceiling in several levels. The disadvantage of suspended ceilings is the mandatory presence of a gap between the main ceiling and the coating.
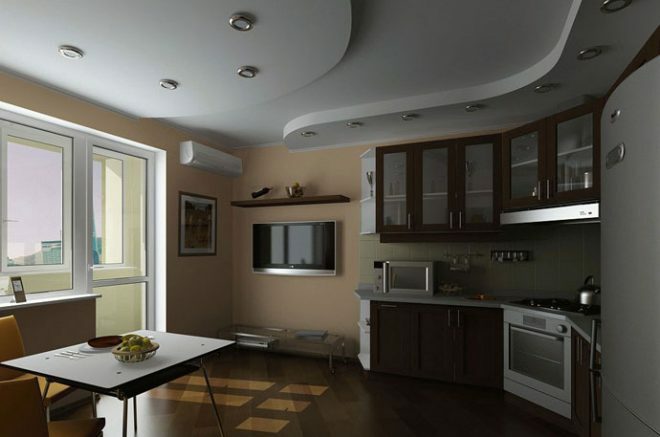
- Stretch ceiling. There is no need to leave space for it. The material is resistant to various types of vapors and is easy to clean. Disadvantages include the difficulty of self-assembly and vulnerability to sharp objects.
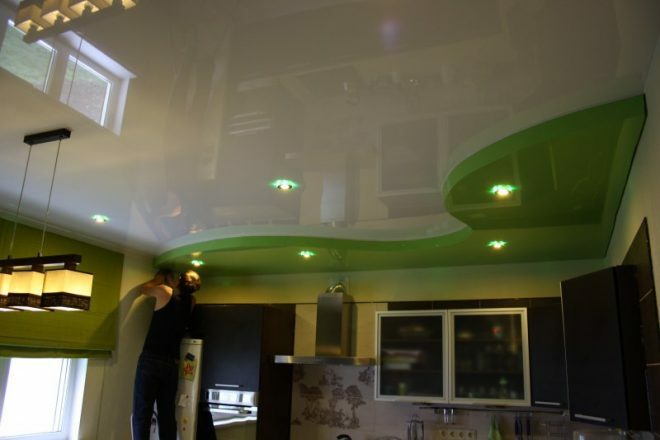
- Laminated tiles. Perfectly hides the flaws of the main ceiling, it is the cheapest option among all ceiling coverings suitable for the kitchen.
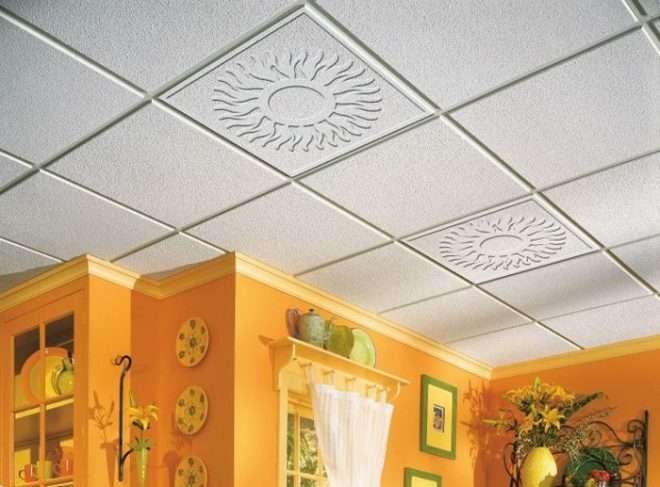
Walls
Kitchen finishing materials should not only look good, but also be easy to clean. Wall coverings are no exception. Indeed, along with the ceiling and floor, there is enough dirt on the walls after cooking to ruin the overall look of the interior. More details ...
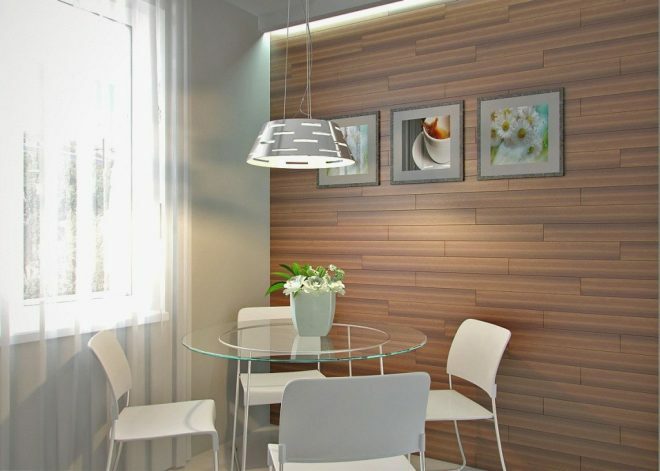
Types of wall coverings:
- Wallpaper. They perfectly hide the imperfections of the walls and, moreover, are easy to clean. But only those coatings that are covered with a protective film. Liquid wallpaper applied to the walls with a spatula has also proven itself well.
- Dye. An inexpensive option, but cannot hide wall defects.
- Decorative plaster. A finishing material capable of hiding all flaws, moreover, with the help of it, it is possible to create any compositions on the walls.
Floor
Floor coverings, unlike wall coverings, withstand the heaviest loads. Therefore, the quality of the products used is of paramount importance. For example, ceramic tiles do an excellent job of handling stress and are impervious to moisture. And thanks to its unique properties, ceramics can imitate any coating: from old wood to marble. However, ceramic tiles are rather difficult to install and do not have high thermal insulation.
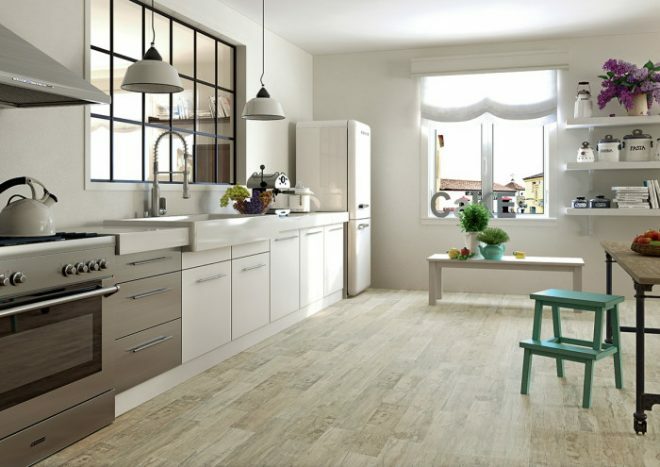
Just like ceramic tiles, the assortment of linoleum is quite wide. Imperviousness to moisture and relatively low price makes this floor covering the most popular among consumers. But linoleum does not tolerate the effects of sharp objects, from which it can tear.
But parquet and laminate floors are able to withstand high physical activity, but are very susceptible to moisture. Which is why they can subsequently change color and even become unusable. Read more about the choice of coverage in this article.
Apron
The distance from the upper cabinets to the lower ones is called an apron. Its main task is to protect the wall from dirt, drops of grease and moisture. This element should combine both strength and aesthetics.
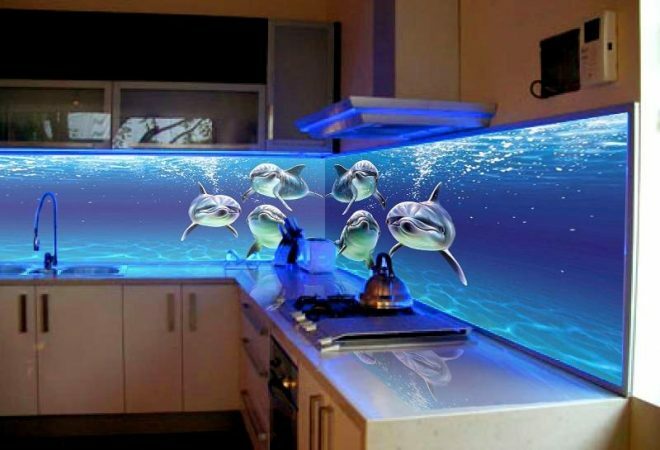
According to the material of manufacture and composition, a kitchen apron can be from:
- ceramic tiles;
- mosaics;
- artificial or natural stone;
- metal;
- glass;
- plastic.
There are also products made of MDF and chipboard, but due to their impracticality, experts are not recommended to use these materials as a kitchen apron.
Kitchen set
To use the entire perimeter fruitfully, you need to choose the right kitchen set. And for this you need to make measurements:
- Doors and windows;
- Wall lengths;
- The gap between the floor and the window sill;
- Protruding elements: pipes, sockets.
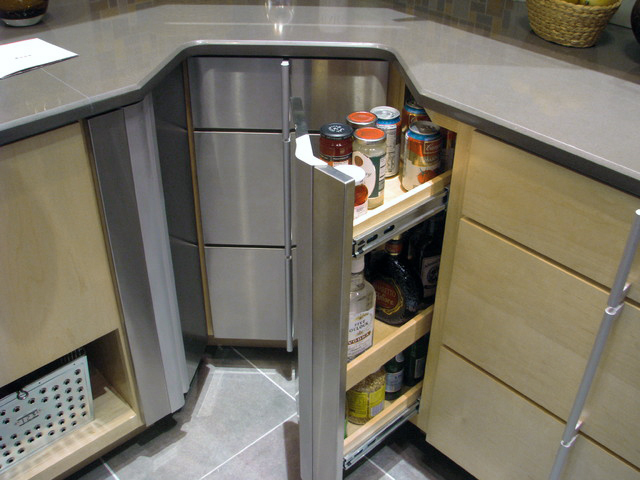
Based on the size of the room, a project is drawn up, which indicates the future location of the headset, and also takes into account household appliances that will be built, for example, Dishwasher.
Table top
A must-have attribute of a kitchen set is a countertop. The most popular among consumers are models made of artificial stone. But also on sale are products from:
- Chipboard, the top layer of which is laminated;
- Natural stone;
- Wood;
- Concrete
For consumers who are not satisfied with the standard options, there is an alternative approach in which the countertop can be made of stainless steel, glass or ceramic tiles.
Lighting
In order for the light to be evenly distributed and illuminate all important areas of the kitchen, the lighting must have a multi-level appearance. A single luminaire in the center of the room is not able to properly illuminate all work areas. In addition, for even illumination, the devices are selected with the possibility of dimming.
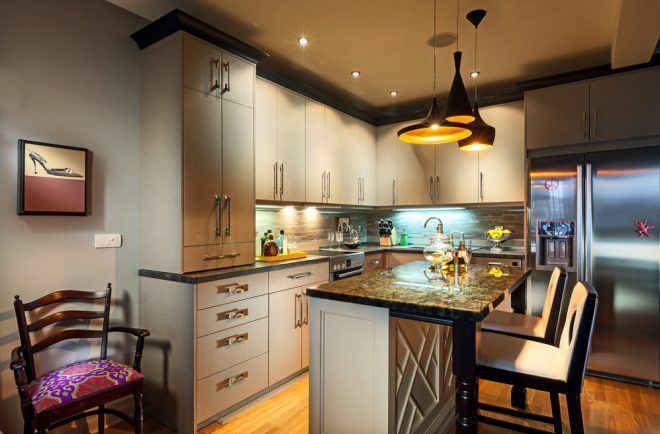
Video: how beautiful and cheap to renovate a kitchen with your own hands
372 real photos
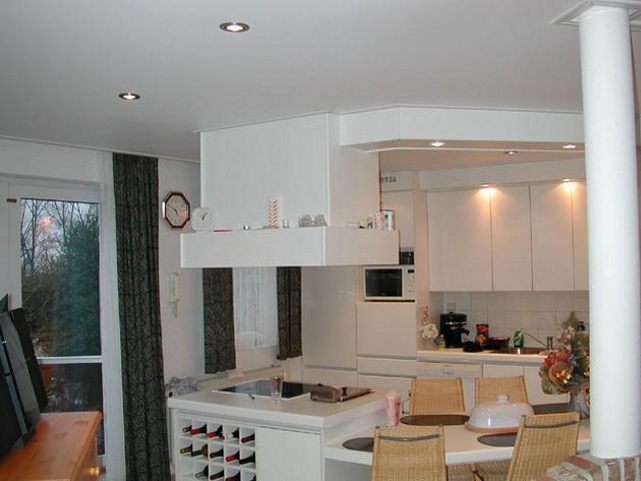
- Matt
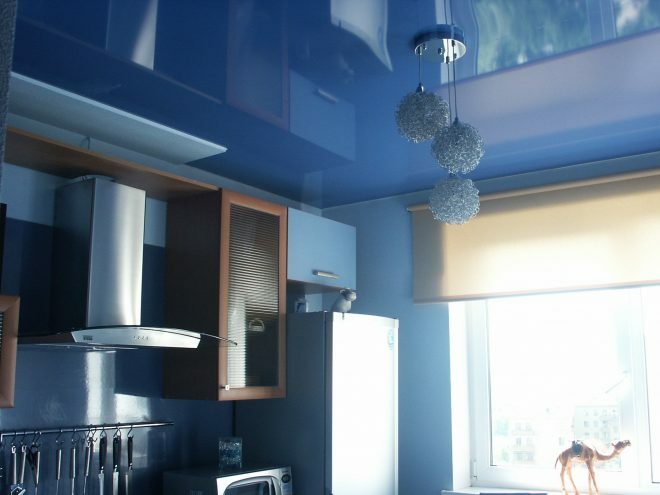
- Glossy
The arrangement and decoration of the kitchen primarily depends on the size of the room. However, correctly selected elements can visually expand the room.
average rating 0 / 5. Number of ratings: 0
No ratings yet. Be the first to rate.
