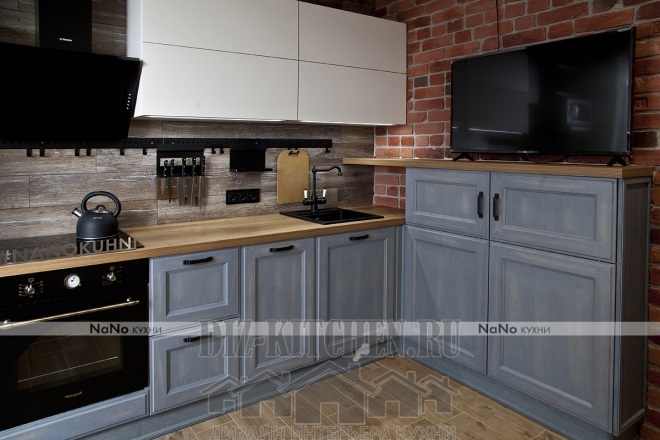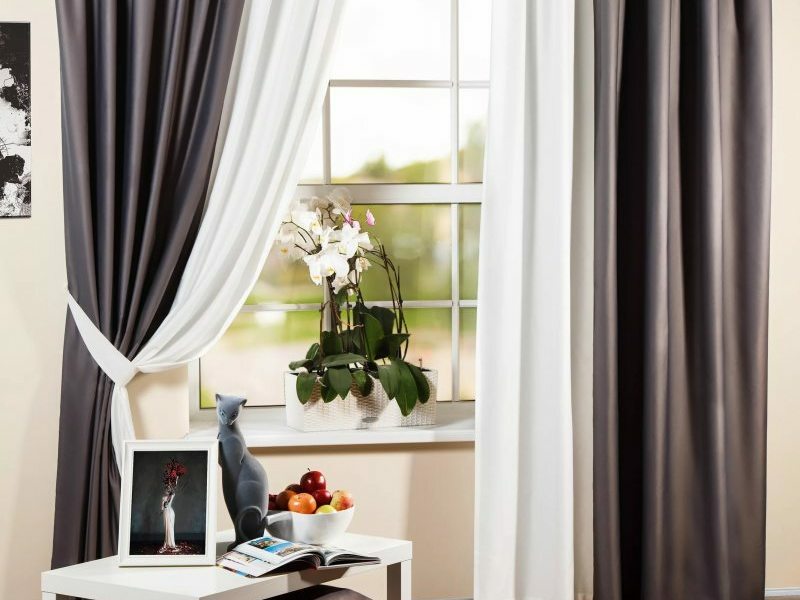 ~ 1 minute is required to read
~ 1 minute is required to readThe kitchen is 9 square meters and is decorated in classic style. Facades from white massif look stylish and elegant. The floors are tiled, the ceiling is painted. The angular layout made it possible to find the optimal solution in organizing space in a small room, making it comfortable and functional.
Photo Source - tut.by

The room is not very large, it is located in a three-room apartment of a standard panel house. The design project was developed by the homeowners on their own, the main task was to create a cozy, spacious and bright kitchen, so the choice was made in favor of light classics. The project was carried out by a specialist.

We bought kitchen furniture at the ZOV factory, wooden facades made of solid ash in white look pretty strict. We decided to hang all the upper cabinets in one line, they refused corner cabinets, this saved space and furniture costs.
A cooker hood hangs directly above the stove, which is installed along a short wall. Convenience lies in the fact that the ventilation shaft is located directly above it. The hood power is quite large, so the smells of the cooking food do not spread throughout the apartment.

The gas stove was purchased from the well-known Bosch company, it is equipped with electric ignition and a gas control system. We bought an oven and a microwave from Samsung. Owners value their health, therefore, under the sink is installed water filter.
He was brought from an old apartment, he is still in good condition. A stainless steel refrigerator is a gift from parents; it fits perfectly into the interior. The hostess initially wanted to buy a white unit, but the husband insisted on steel equipment, and the wife lost.

The apron of the working area is lined with ceramic tiles with silver frieze. It goes well with a light countertop. The sink is made of granite stone, the material does not require complicated care.
The surface of the ceiling is leveled with plaster and painted. It looks simple, it was decided to abandon the hinged structures immediately, I did not want to incur extra costs and make the room heavier.

On the walls, vinyl wallpaper on a non-woven basis. The color is quite soft, purple. The photo turned out to be a little darker than it actually is. The combination of colors in the kitchen is very delicate, the owners are pleased with the selected gamut.

The floors in the kitchen and in the corridor are finished with the same material, which allowed to visually combine the space. Matte stone tiles create a pleasant atmosphere. The apartment is on the 4th floor, so the floors did not become insulated. The only thing in the dining area was a rug.

Lunch group represented by a round table of solid wood and chairs. It easily accommodates a family of four. There are notes of Provence in the interior - there are napkins on the table that repeat the color of the walls, and there is a small elegant vase with flowers.
The seats of the chairs have soft fabric upholstery, this is not a very practical solution, given that the family has small children. But they look comfortable, maintain a cozy warm atmosphere.

Near the dining area on the wall hangs a discreet picture of flowers. Unusual composition made to order, it serves as a beautiful decoration of the room.

The window was not completely covered with curtains, cost light curtains. From the window of the fourth floor a pleasant view of the nature opens, the bright sun freely enters the room, making the atmosphere warmer and more homely. Additionally, roller blinds hang, which the family rarely uses. On the windowsill is another vase with lavender and lovely little things to the heart.

The central lighting is represented by an elegant chandelier that hangs in the center of the ceiling. The forged classic product perfectly supports the general concept of the interior, the hostess likes the candle lamps very much. Additionally, the hob is illuminated with the help of bulbs integrated in the lower part of the hood. Under the hinged drawers, the illumination of the working area is created.

The side wall is occupied by a TV and a wrought iron clock. The view from the dining area is good. Green pets are located on the refrigerator and wall cabinets, creating home comfort in the kitchen.
At the entrance there is a chest of drawers in white. Silver patina repeats the decoration of the headset, so all the furniture looks organically. Even imperceptibly, that this curbstone is made of chipboard, and not of solid wood.

The door was completely abandoned, it was possible to slightly expand the opening.
The kitchen turned out very cozy, bright, pleasant. Classic style with notes provence - A great solution for a small room where the whole family is happy to spend time.

On the arrangement of the premises took about $ 5,000.

According to the expert, the interior of the kitchen turned out to be interesting, but there are a number of comments. In particular, you should be more careful with white. Choosing combinations, it is necessary to consider what kind of atmosphere in the room will turn out. Judging by the photo, the violet color is quite active, and brings coldness, which makes the atmosphere not so cozy. The decor is not enough to smooth this impression.
When choosing a countertop, an apron and facades, you should pay attention to ensure that they do not merge and form a single spot, as it turned out in this case. The forms of furniture are elegant, and household appliances of contrasting colors and strict geometric shapes are too distracted from the general concept of light classics. And even the accents made in the form of a picture and other trifles do not correct the situation.
With great interest I always read your comments to my articles. If you have any questions, feel free to ask them, leave, you are welcome, Your feedback in the form below. Your opinion is very important to me. Thanks to your criticism and thanks, I can make this blog more useful and interesting.
I would be very grateful if you rate this post and share it with your friends. This is easy to do by clicking on the social media buttons above. Do not forget the article you like Add to bookmarks and subscribe to new blog posts on social networks.


