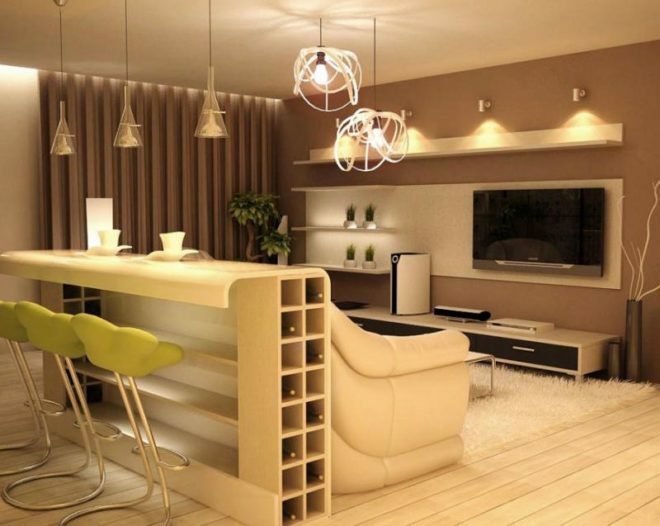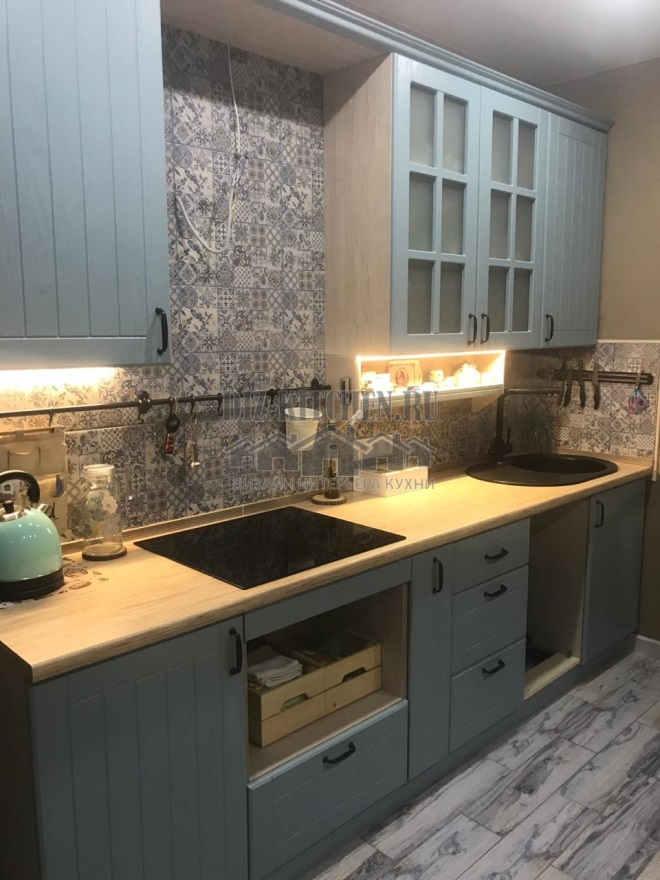Russia, Moscow region, Moscow+79041000555

 ~ 1 minute is required to read
~ 1 minute is required to readWhite kitchen in a modern style with a corner kitchen set looks very elegant and elegant. This is the most suitable option for decorating a room with an area of 9 sq.m. the floors are covered with light linoleum, and the kitchen apron is covered with beige ceramic tiles.
The room is non-standard, it has two exits at once - to the living room and the corridor. This feature limited the space of design options, but did not stop apartment owners from implementing plans. The color scheme was chosen for a long time. Settled on white color for several reasons. This range is easily complemented by any decor that next to white will always look harmonious. In addition, white will never go out of fashion and will not get bored. And there are enough bright colors in other rooms of the apartment. The private owner was engaged in the project, according to the scheme created by the homeowners. Facades made of MDF with lamination. Glossy surfaces reflect light, which makes the space light.
Photo Source - forum.onliner.by

The area is large enough for the kitchen, but its owners also tried to use it to the maximum. There is a refrigerator at the door, we decided to purchase a separate unit. The built-in refrigerator, of course, is more convenient, but it is less spacious.

Behind the refrigerator is a pencil case with built-in appliances. The oven is located in its central part, and a dishwasher is installed below. The dishes are stored in the upper tier, it is opened using the gas-lift system, very convenient.

The sink was purchased from porcelain stoneware; a rectangular sink took a place in the corner. Not a very convenient option, but an area that often remains free is involved.

On the next wall are cabinets with drawers, their depth allows you to place not only cutlery, but also small appliances and pots.

The gas meter is hidden in the right corner cabinet, its height allows you to store a variety of kitchen utensils here.
The apron is lined with ceramic tiles, the direct masonry method was used for decoration.

The working wall is similarly designed behind the hood type hood, which is located above the gas hob.

By the window settled lunch group, which consists of a rectangular table and chairs with carved backs.

On the ceiling there is a two-level suspended construction of white color from drywall, the walls are glued with wallpaper made in Germany. It is planned to hang a TV on the wall. From the living room, the kitchen looks very nice.

Refusing the door and opting for linoleum helped to unite the space and save money. The repair was relatively cheap, the kitchen in the new building turned out to be pretty, bright and comfortable.
With great interest I always read your comments to my articles. If you have any questions, feel free to ask them, leave, you are welcome, Your feedback in the form below. Your opinion is very important to me. Thanks to your criticism and thanks, I can make this blog more useful and interesting.
I would be very grateful if you rate this post and share it with your friends. This is easy to do by clicking on the social media buttons above. Do not forget the article you like Add to bookmarks and subscribe to new blog posts on social networks.


