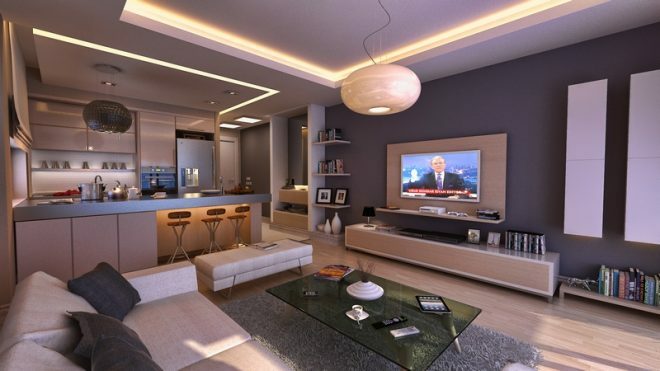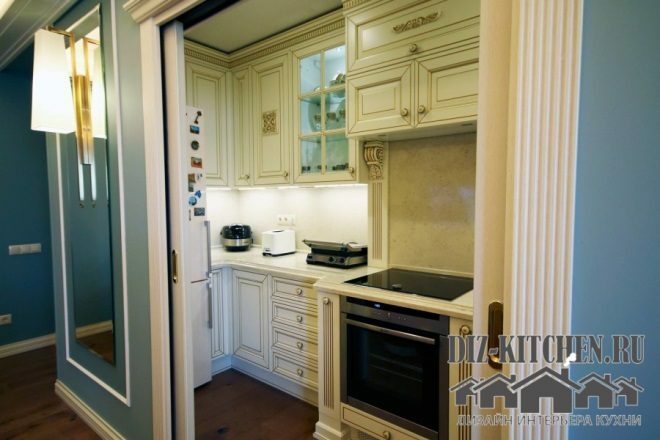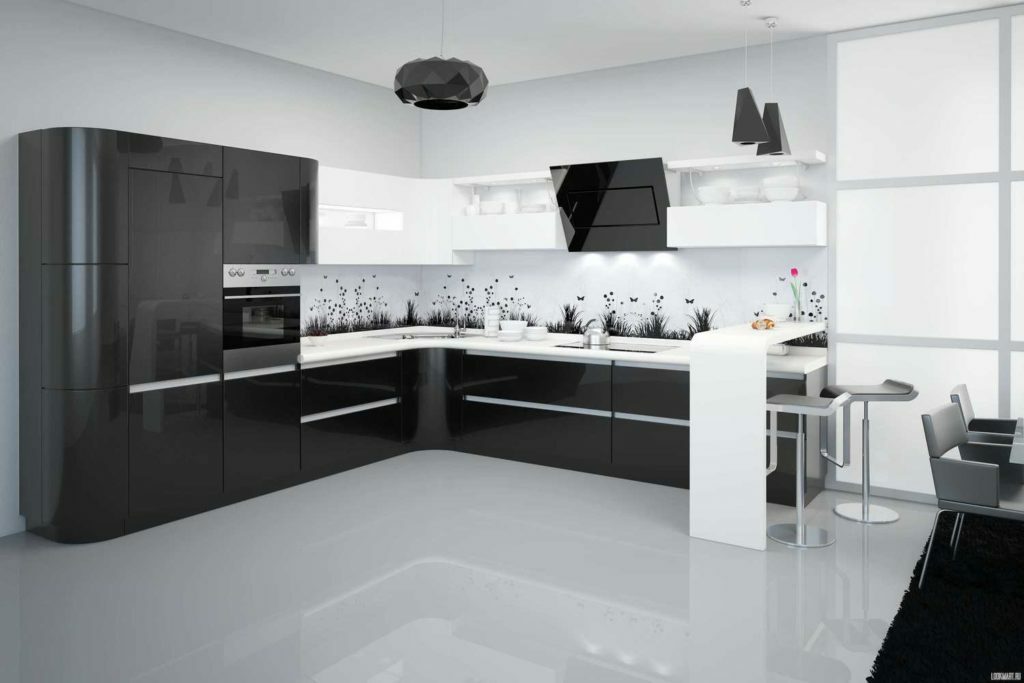Russia, Moscow region, Moscow+79041000555

 ~ 1 minute is required to read
~ 1 minute is required to readThe owners have always dreamed of creating a kitchen that will allow you to easily embody the wildest fantasies in the field of cooking. When they bought an apartment in a new house, they managed to make the dream a reality.
Photo Source - tut.by


It was decided to create an elegant yet comfortable and practical space.


The hostess really liked the dining rooms, which can often be seen in the films of American directors. She was sure that the whole family should gather at a large table and have dinner. Since the apartment is three-room, the kitchen was divided into a working and dining area. The area of the premises was 15 square meters. The cooking area was 10 square meters.


The hostess saw the kitchen from solid oak and just fell in love with this furniture. This solution is really great. The kitchen set was to be made of white oak with a mandatory patina. Also, high-quality fittings and mandatory equipment of cabinets with limiters and closers were required.

The equipment is provided built-in type. Induction hob, dishwasher, range hood. A special shelf is highlighted for the microwave. The refrigerator is the same color as the headset.



The sink is made of durable artificial stone. The mixer is matched to the color of the sink.


Since the color of the headset is white, a brown countertop has been selected. It was possible to create an unusual contrast. For apron matched brown spanish mosaic.

The wall near the sink is tiled, which successfully imitates a classic brick. Other walls are covered with stylish wallpapers of luxurious ivory. The Cafe in Italy panel is pasted in the dining area. The wall opposite is decorated with plates that the hostess brought from trips to different countries.


The ceiling in the dining area is made of drywall; in the cooking area it is simply painted. The width of the ceiling skirting is 7 cm. He allowed to make the space visually wider.

Polish floor tiles were selected. In the center is a panel. Around the edges created a successful imitation of marble. The height of the baseboard is 12 cm. It is made of PVC.

The door is made of quality pine.
Each zone provides separate lighting. In the dining area there are three halogen lamps, in the cooking area there is a chandelier.

In the dining area there is a natural wood table. This piece of furniture is mounted on four legs that are gracefully curved. The table top is folded round. The table looks luxurious and elegant. Classic wooden chairs are selected. Their front legs are a convertible.

To create a special cosiness in a dining zone, bilateral draperies are provided.


This kitchen is concise and calm. The zones are well-planned. Classic shades can create a relaxing and very cozy atmosphere. The fresco in the dining area is really appropriate. She becomes a harmonious complement to the image. It creates the illusion of a cafe, which is located on a quiet street. Attractive textiles are selected for the windows. It becomes a beautiful end to the dining area. It is likely that the chandelier would be more suitable for the dining room, and the point-type lighting for the cooking zone. A comfortable solution would be lighting above the cabinets. Lighting is located behind the back and completely does not fall on the cooking area for delicious dishes. Household appliances in dark tones fit well into the big picture. Somewhat discordant with the interior of the refrigerator. The walls should be decorated with plates in a classic style with a calm pattern.
With great interest I always read your comments to my articles. If you have any questions, feel free to ask them, leave, you are welcome, Your feedback in the form below. Your opinion is very important to me. Thanks to your criticism and thanks, I can make this blog more useful and interesting.
I would be very grateful if you rate this post and share it with your friends. Make it simple by clicking on the social media buttons above. Do not forget the article you like Add to bookmarks and subscribe to new blog posts on social networks.


