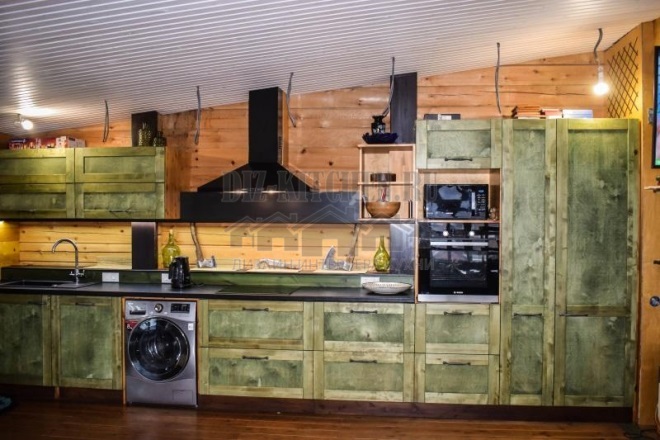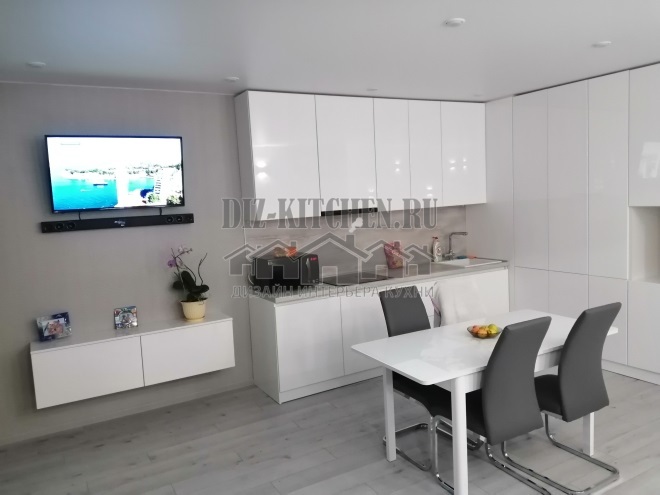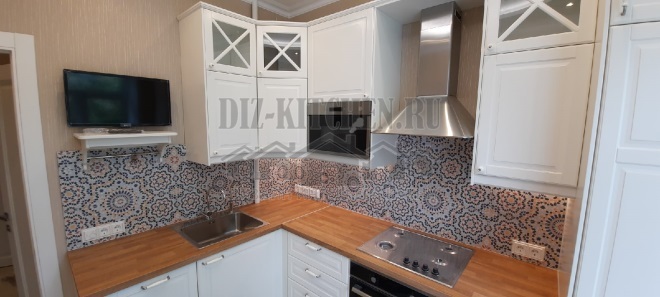Russia, Moscow region, Moscow+79041000555

 ~ 1 minute is required to read
~ 1 minute is required to readRepair work is in full swing in your apartment. That's just the interior dining room kitchen raises a lot of questions. To create a functional and comfortable room, use our tips.
Union kitchens and the dining room
Interior design of the kitchen-dining room - a popular solution. Combination kitchen and dining room requires maximum financial and time costs.

If you seriously conceived such a step, then weigh all the pros and cons in advance.
Benefits
- an excellent solution for small apartments and spacious houses;
- visually expanded space;
- the possibility of a comfortable location of the necessary zones;
- improved illumination;
- a pleasant combination of cooking and communication with households, guests;
- time saving and convenience: cooked and served immediately;
- the combination of cooking and looking after a small child.

disadvantages
- food odors that spread even with a powerful extract;
- lack of soundproofing and privacy;
- increased need for frequent cleaning;
- reduction in the number of rooms.
When starting the reconstruction, think carefully whether you and your kitchen to the transformation of the interior, and only after that get down to work.
Layout selection and design
The first step to unifying the kitchen area and dining room will be the choice of layout. Choosing interiorProvide that you can use each meter premises. If you decide to completely or partially break / move the wall, then coordinate this issue with the housing inspection.

Choosing a layout, you need to consider the area of the selected room. Designers offer three main options for designing a room.
Linear
A linear (single-row) layout involves aligning all objects in a line (row), while slight perpendicular protrusions are possible. This arrangement allows you to separate the dining area and wisely use the space. An additional effect will add a wide window or large decorative elements. An interesting design decision will be open shelves.

This option is perfect for rooms up to 13-20 sq. m
Owning more than 20 sq. m parallel alignment of lines (two rows of furniture with a passage) or delimitation of space into a cooking row and a meal row is recommended.

The linear arrangement of objects can be diversified by an "island" - a working area for cooking and eating. Please note: the organization of such a zone will require the installation of a sink.

L-shaped
L-shaped layout is good for rooms with an area of 6-12 sq. m, the design of which helps to compactly organize a place for cooking and relaxation for 4-6 people.
This planning is the optimal and only right solution for rectangular (elongated) rooms.

U-shaped and parallel
The best solution for floor space from 20 sq. m is a U-shaped layout. Everything is located with the letter P on three walls.
A suitable option in a room with a large window will be the layout of three parallel lines, which allows you to place equipment near two walls, in the middle - a dining table.

For the kitchen over 20 sq. m all planning options are suitable. Picking up interior and layout of the kitchen-dining room, do not forget that all existing types are well combined if the shape of the room is taken into account. Consider all possible solutions and only then make a choice.
Room Zoning
For kitchens area from 20 sq. It is important to distribute the space, observing the unity of style. The interior and layout of the kitchen-dining room zoned in two ways.
The visual method involves dividing the area with the help of light, color, various materials in the decoration, zonal - the construction of various architectural details on the project, the arrangement of furniture.

Visual
Visual methods include:
- Lighting. Different types of artificial light are suitable: in the lunch area, chandeliers or low hanging lamps are good; Where canteens appliances - there is better spot lighting.
- Contrast wall. You can divide the zones by pasting one of the walls (read here) bright wallpaper.
- Different gender. The combination of tiles in the kitchen area and laminate in the dining room Add a twist to the design.
- Carpets make the atmosphere luxurious and comfortable.
- Decorative elements: good paintings, plants, sculptures and figurines.

Functional
It is considered the most practical and involves the use of various elements.
- Partitions, shelves, screens will harmoniously fit into the interior.
- Sliding doors will allow to close a separate part of the room.
- Multilevel ceilings, arches, podiums, floors and other decorative elements.
- Sofa (see also Kitchen Design with Sofa), a rack of a minibar, racks will be an excellent element for zoning.

Design of the kitchen-dining room makes it possible to realize unexpected ideas. Feel free to choose the layout that suits you, experiment with zoning, decorate, do not forget about the color scheme and texture of materials. With this approach kitchen dreams like on a photowill be a long time to delight your eye!
With great interest I always read your comments to my articles. If you have any questions, feel free to ask them, leave, you are welcome, Your feedback in the form below. Your opinion is very important to me. Thanks to your criticism and thanks, I can make this blog more useful and interesting.
I would be very grateful if you rate this post and share it with your friends. Make it simple by clicking on the social media buttons above. Do not forget the article you like Add to bookmarks and subscribe to new blog posts on social networks.


