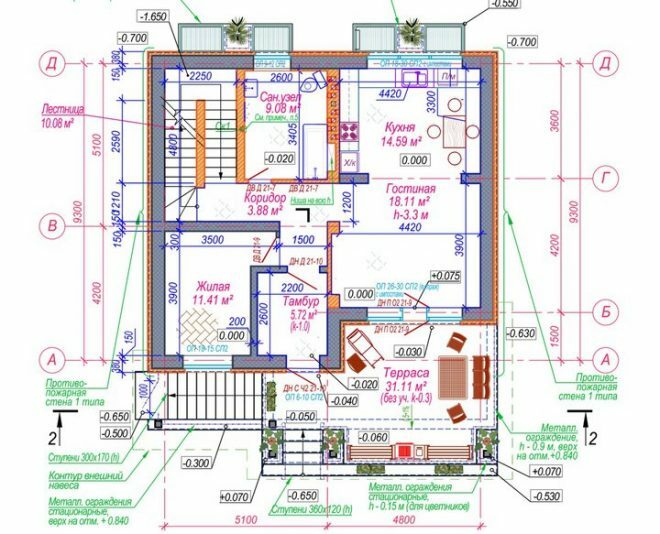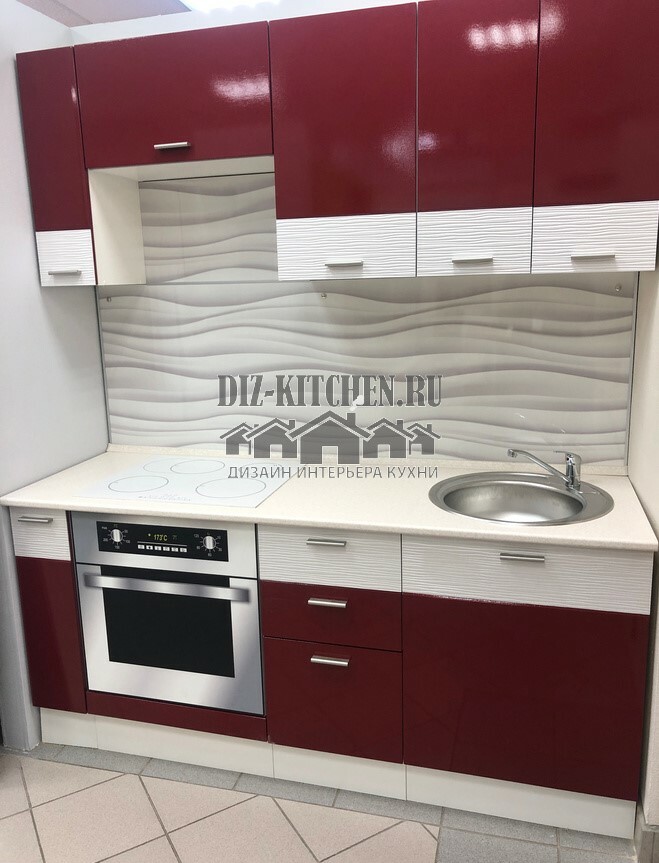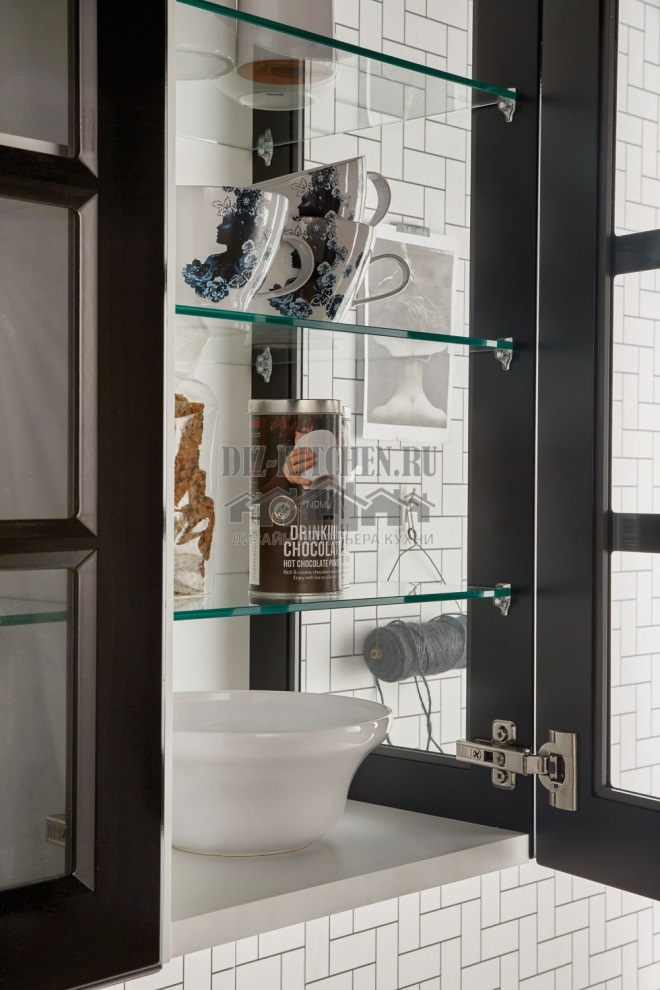Russia, Moscow region, Moscow+79041000555

 ~ 1 minute is required to read
~ 1 minute is required to readThe area of the room is 10 squares. It is located in a three-room apartment. Ceiling height - 2.5 meters.
Photo Source - Tut.by


Initially, the living room was combined with a kitchen. The hosts liked this option. It was decided to emphasize this even more. The layout of the furniture is incredibly successful. It smoothly moves from zone to zone. Textures and materials combine very well. I wanted to create an unusual space in which I would prevail white.

Hinged double doors were installed before putting the house into operation. They were removed. The opening from the living room was framed with polyurethane moldings. From the kitchen, it is planned to install sliding doors. But it has not yet been decided how they should look.
Repair was done from scratch three years ago. Much of the owners did on their own.

Ceramic tiles are selected for the floor in the kitchen, corridor and living room. These are products of a well-known European manufacturer. The tile successfully imitates the texture of natural unpainted boards of sufficient width. The baseboard is made of MDF.
The ceiling is originally plastered. Then it was applied matte white paint.
There are two lighting levels. In the center is a white chandelier. Spot spots are built into the box, which is made of drywall. The latter is needed in order to hide the ventilation pipe.
For the walls, wallpaper was chosen for painting. The owners covered them with high-quality paint, which added color.
For windows selected Roman curtain. It is made of Belarusian fabric.

For a kitchen apron, tiles from a well-known European manufacturer are selected. The format is convenient 60 * 30 cm. The owners love the apron. There are practically no seams, so it is incredibly easy to clean.
The pipe and gas meter are hidden in a pencil case, which stands at the window.

The hostess really likes to cook. That is why a large hood was chosen. Its width was 90 cm.
It was originally planned to purchase a dishwasher, the width of which is 60 cm. But during the manufacture of the headset difficulties appeared. It was difficult to integrate it into the column, which is located below the oven. That is why a dishwasher was purchased with a width of 45 cm. Its manufacturer is a well-known company that has managed to establish itself well.

The sink is located in the corner. This option is incredibly convenient. However, she is completely invisible from the living room. For the manufacture of sinks selected artificial granite. The mixer is of excellent quality.

The built-in refrigerator, it was decided not to install. The thing is that it is inconsistent. The owners purchased the Atlant. Bribed the cost. Inside absolutely does not smell of plastic.

There is also a quality oven and hob. All equipment is of excellent quality.
An elegant white door leads into the corridor.
The kitchen is very stylish. The white facades are made of MDF panels. The case is made of chipboard. Accessories - from a well-known European manufacturer. Pens and base in satin color. The table top is made of wood. She looks just great.

The windowsill was made of fiberboard. Its replacement was wooden. It has been increased to 25 cm. this made it possible to place a coffee maker and a kettle.
The large dining table was made in 1957. For 50 years he was lying on the mezzanine of his grandmother. In this kitchen, he miraculously found a second life. This piece of furniture was repainted in the color of the headset. Glass is provided on top.
Chairs complemented the table with chromed base. They are Chinese made. There are 4 of them in total.

The owners wanted to make a bright, almost southern decor. It is very rarely light in this room. The thing is that the windows face northwest. For window decoration, a Roman curtain with a magnificent pattern was chosen. Also provided are unusual watches made in the form of the sun. In details there is turquoise in a rich performance.

The furniture arrangement is perfectly planned. It was possible to save the triangle plate - sink, refrigerator. The hosts are in the kitchen for several hours a day.
The furniture in the kitchen is incredibly concise. She is even slightly ascetic. I wanted to create a completely traditional image. Used classic materials. This is wood and tile. This design is modern and fashionable. Appliances in the kitchen are luxurious black. She creates impressive contrasts. I immediately remember the style modern.
Different lighting options make it possible to adjust the light in different ways. Manages to create a relaxing or working atmosphere. The room is not without accents. It was possible to create coziness and genuine peace.
With great interest I always read your comments to my articles. If you have any questions, feel free to ask them, leave, you are welcome, Your feedback in the form below. Your opinion is very important to me. Thanks to your criticism and thanks, I can make this blog more useful and interesting.
I would be very grateful if you rate this post and share it with your friends. This is easy to do by clicking on the social media buttons above. Do not forget the article you like Add to bookmarks and subscribe to new blog posts on social networks.


