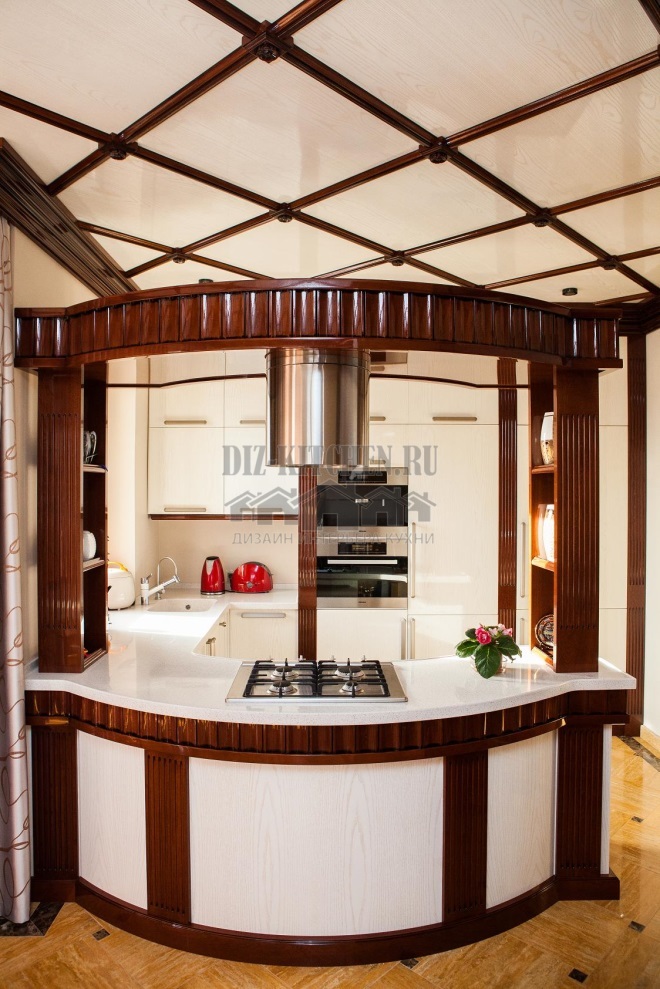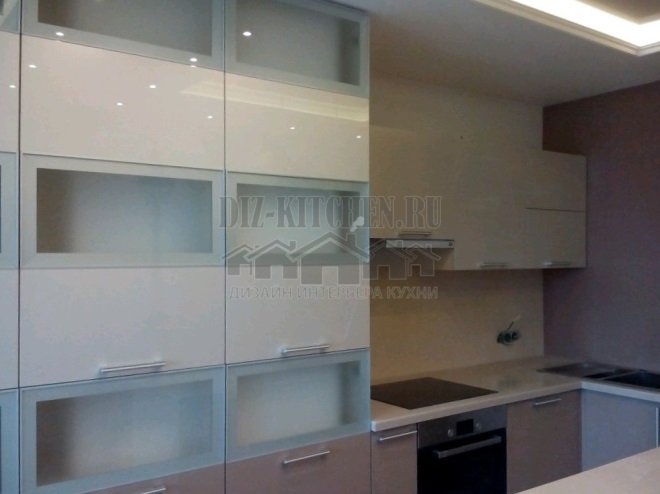In 2016, we decided to build our own home. We had the experience of living in an apartment, so we wanted to get our own separate house, which will definitely have a large kitchen-living room. The idea came true the next year. When we became the owners of our home, there was no limit to happiness. All that remained was to create a dream kitchen.
Photo source - realty.tut.by
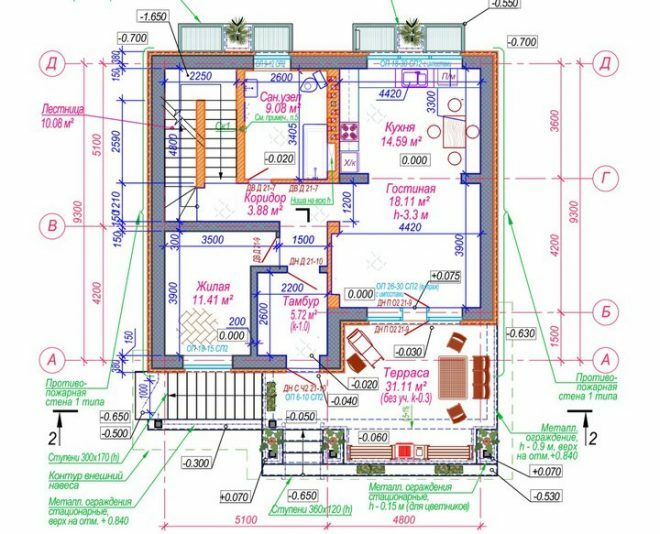
Attention! Earned on our website kitchen designer. You can familiarize yourself with it and design your dream kitchen for free! May also come in handy wardrobes designer.
According to the plan, the size of the premises was 14.5 square meters. The large area allowed you to turn around and place everything you need. We didn’t think too long and chose furniture with white facades.
The gas stove was abandoned right away, I wanted to use a convenient induction hob. And I was right, on such a surface even water boils instantly. And the care for it is minimal, it is enough to wipe the glossy surface once a day.
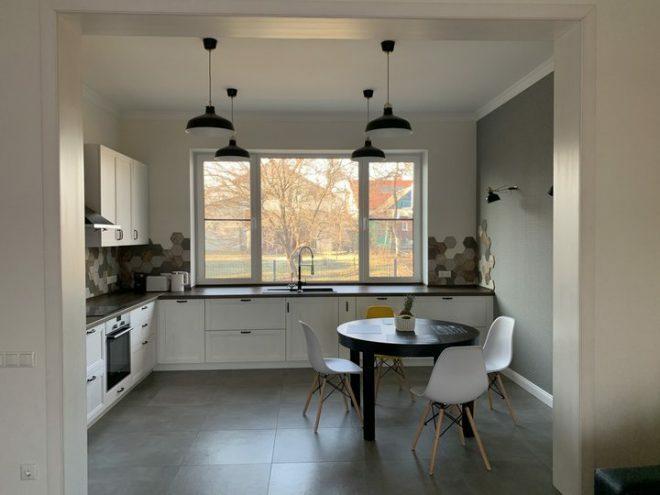
Warm floors made it possible to do without installing radiators, it is always warm on the ground floor. Porcelain stoneware was chosen as a finishing material; it was brought from Poland from the well-known manufacturer Stargres.
The tiles were ordered in Minsk, through an online store, with delivery. The apron was decorated with material from two collections, it turned out beautifully. True, the craftsmen had to tinker a lot, since the sizes of tiles from different collections did not match.
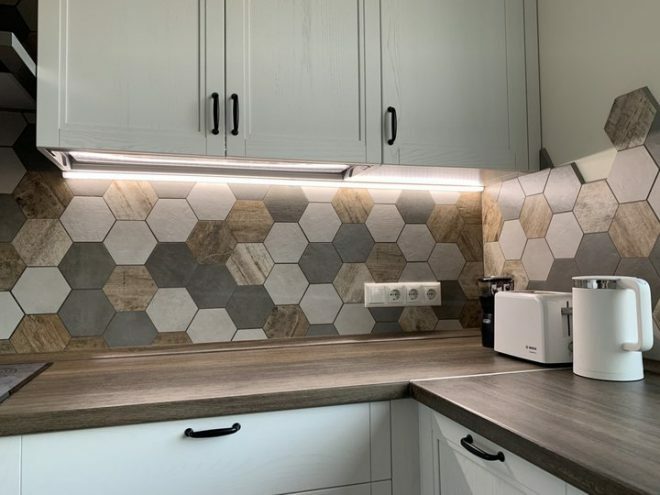
The kitchen and the living room were united, the wide opening was framed with a platband, in style coinciding with the design of other doorways. The wall covering was chosen immediately. In our previous apartment, all the walls were covered with white wallpaper, they completely suited us, and in the new house we repeated our experience. On a white background, accents in yellow and gray from the BN wallpaper, made in the Netherlands, look great.
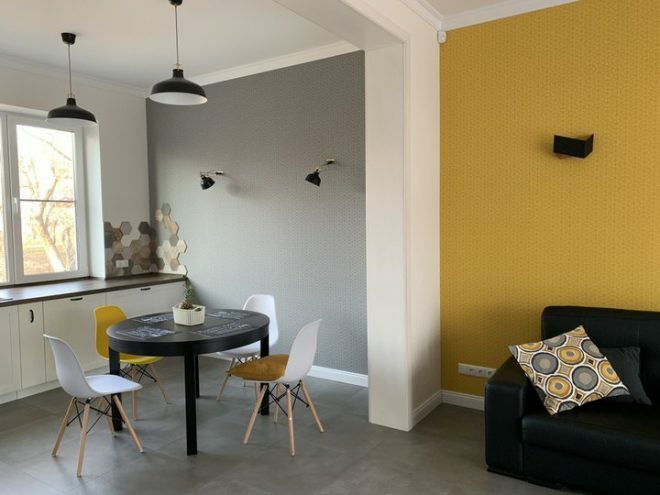
The plasterboard ceiling was painted with acrylic paint, and an identical surface was made in all rooms. When installing electrical wiring, more than enough places for outlets were laid. And we didn’t regret it. We use a lot of household appliances and almost all of the outlets are in use. We have set up a separate connection for built-in appliances.
The lamps were purchased from Ikea.
Before buying a kitchen set, we went to different salons for a long time. In the end, we stopped at a small furniture store GeosIdeal, where they selected the ideal kitchen option for us - the Alergi model. My husband is delighted with what kind of specialists work there, and I fell in love with the furniture itself, especially the facades.
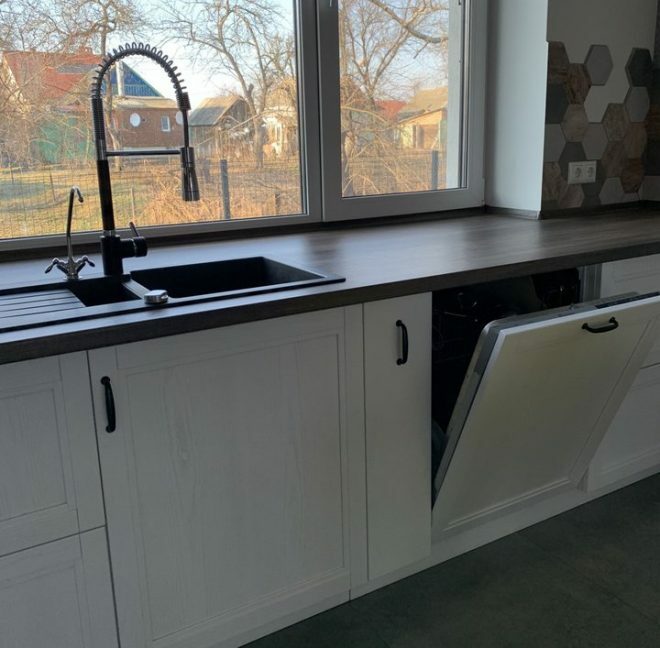
Combining a tabletop with a window sill is a great solution, since the standard width is often not enough. And here the work surface is large, it was made to order in Minsk. The headset was ready even earlier than it was announced, and the specialists had to wait until the floor was ready.
We purchased the accessories separately, bought everything from Ikea, this allowed us to save a lot without losing quality. A convenient mechanism for the drawer, which stores the cutlery tray, and the closer for the corner cabinet.
We chose household appliances at the same time, bought almost everything together. We bought a new roomy refrigerator, a powerful range hood and oven, an induction hob and a dishwasher.
We bought a sink, chose a sink with two containers, it is convenient to use it. At first I wanted a plumbing made of white artificial stone, but it seemed to me that it would require laborious maintenance. Therefore, we settled on black material. A faucet with a pull-out spout and a reverse osmosis faucet were installed at the same time as the sink.
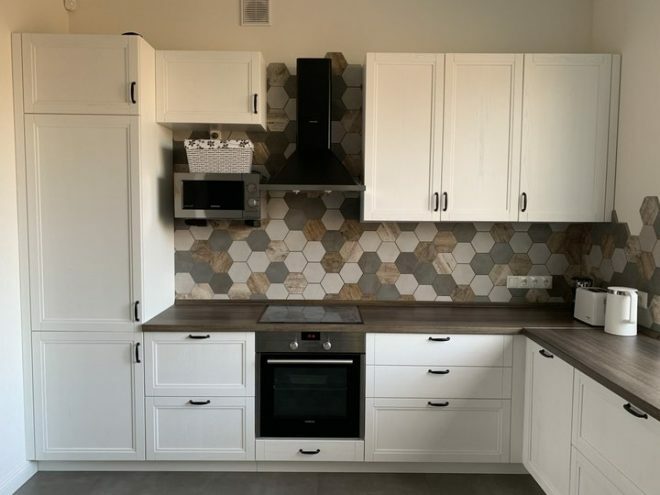
The microwave oven does not take up much space, it fits well on the brackets. This allowed us to unload the work surface, even in our apartment we had such a device. In a basket on the microwave we have a bowl of sweets. We specially store the sweets higher so that the children cannot get to them too easily. Eating a lot of sweets is not healthy.
The Kaiser hob is my dream and I fell in love with it right away. And she did not regret her choice at all! Cooking on an induction hob is a pleasure.
The bottom drawers are all pull-out, with the exception of the cabinet under the sink. There is a convenient cargo system between the sink and dishwasher. I store detergents and household products here. Upper cabinets with hinged doors.
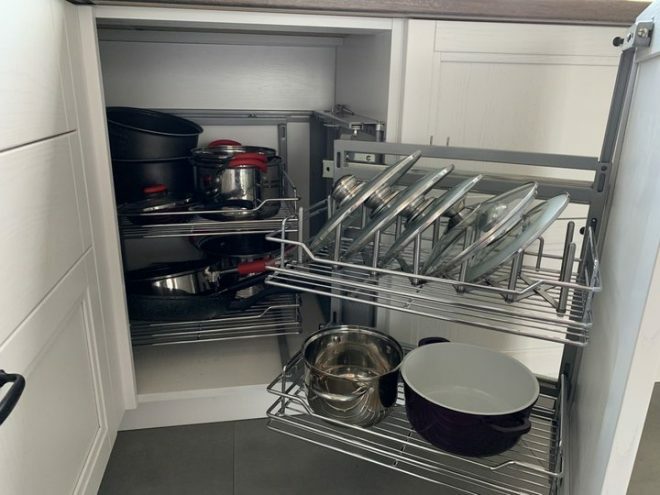
On the countertop there are objects that are constantly used - a coffee grinder, a toaster and a kettle. Illuminated work surface allows you to cook in comfort. The LED strip was held under the upper drawers.
The dining area was the last to be decorated. Couldn't decide in any way which table to prefer. As a result, we acquired a black sliding structure in Ikea. Its unfolded length is 166 cm, enough for our family and guests.
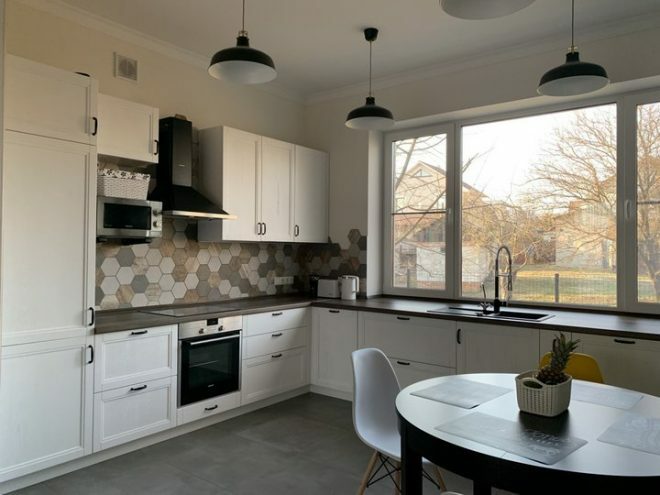
The kitchen windows face north, so there is little natural light. We decided to do without curtains, my husband is very pleased, because from the window you can see a gorgeous tree. Militant minimalism has finally won out.
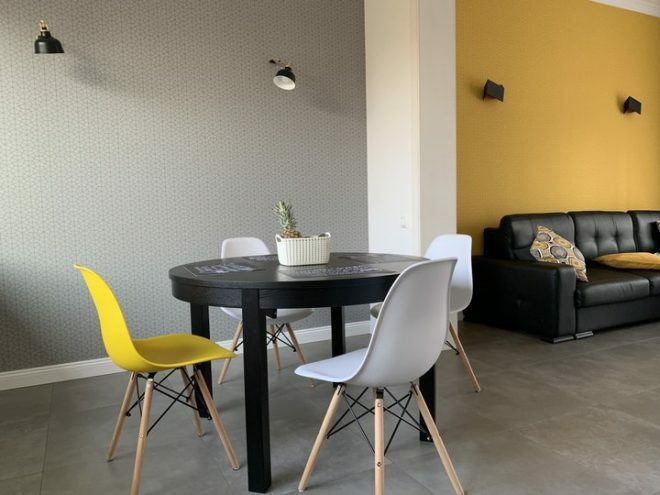
How much we spent on the renovation of the kitchen-living room, we calculated very roughly. The approximate amount was about 450 thousand rubles, but most likely the arrangement was more expensive. We are very pleased with the result.
Even if the decor is a little lacking, this is the essence of our project, so that there is nothing superfluous in the room. But there is always the opportunity to change something, according to your mood. We are satisfied, and this is the most important thing!
average rating 0 / 5. Number of ratings: 0
No ratings yet. Be the first to rate.

