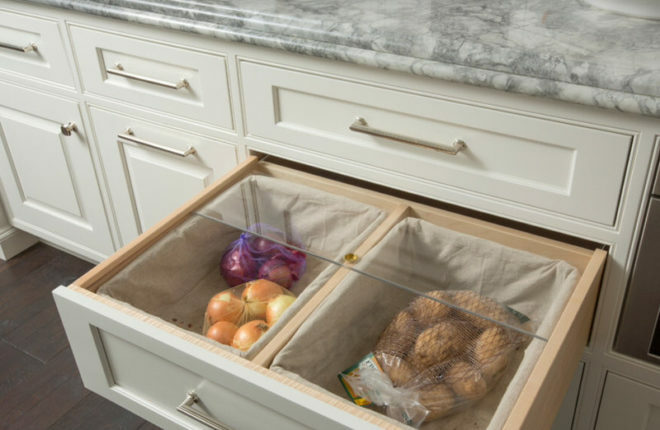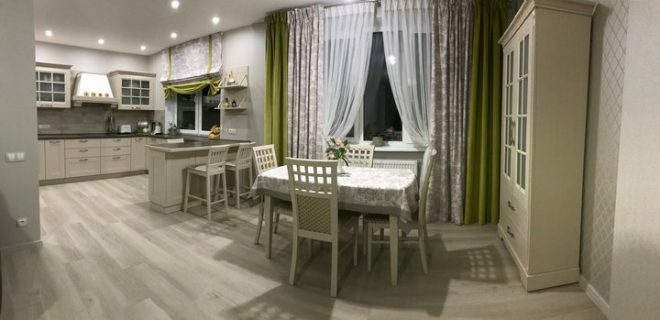Russia, Moscow region, Moscow+79041000555

 It takes ~ 2 minutes to read
It takes ~ 2 minutes to readIn many modern apartments you can often find rooms that are connected from several rooms of different functional purposes. This is not only a fashionable trend, but also the possibility of obtaining additional usable area. From our article we will learn how to decorate a living room kitchen of 14 sq m, the photos on the site will indicate the most common options, different interior styles.

Features of combination
In Soviet times, when building high-rise buildings, they made small apartments with small rooms, but there were no problems with housing. Modern designers recommend combining the kitchen with the living room, which makes it possible to get additional usable space and divide it into functional zones according to personal preferences the owner.

How to organize space
After planning the kitchen 14 sq m, the hostess will be able to arrange all the elements of furniture and cutlery in the right places. There is no partition in the room, which simplifies the supervision of playing children. When combining small rooms, the user gets some inconvenience:
- noise of water and household appliances;
- extraneous odors.
Vapors and the smell of food can be avoided by installing a powerful exhaust hood in the room. Extraneous noise is removed after installing a sliding partition between the rooms.

The nuances of planning and interior design
When drawing up the design of the living room kitchen of 14 sq m, you need to carefully plan the placement of furniture and the design of each of the rooms. Zoning of premises is carried out according to the following rules:
- We measure the area of each of the rooms, take into account the curvature of the walls and the presence of windows.
- Choose a design style, select a color and a zoning method. It should be understood that light shades allow you to visually expand the useful space of the room, striped vertical wallpaper or other elements raise the ceiling.
- After choosing a specific interior style, we select finishing materials, think over the arrangement of lighting fixtures, switches and sockets, make a wiring diagram.
- After planning the functional areas, we determine which furniture where to use, what is more suitable for the kitchen, and what for the living room. A good option is a compact corner headset, which is characterized by small overall dimensions and functionality. The remaining area includes a dining and coffee table and sofa.
To create an interior of a kitchen of 14 sq m with a balcony, it is necessary to select pastel colors, as well as other colors that will help visually expand the area of the room. The loggia will increase the amount of free space, the windowsill can be used as a work surface. Pastel decor elements will make the room more spacious and lighter. Glossy furniture facades of glassware and mirrors will help visually expand the usable area.

Space Zoning Methods
In the combined room there are two functional areas: for relaxing and cooking. Each room has its own borders. The need for zoning the space or the use of one spacious room has the right to decide the owner of the apartment.
To divide the combined room into zones, a bar counter, the color of the walls, different floor coverings or a multi-level plasterboard ceiling can be used. The use of partitions for this purpose is not recommended, they will only steal usable space. A good way of zoning is to install a sofa in the living room.
Let us dwell on the methods of dividing space in more detail:
- Different color of the rooms allows you to separate the kitchen from the living room. In this case, it is necessary to use two adjacent shades, as well as add decorative elements of contrasting colors.
- Zoning the space helps different levels of the ceiling and floor. In the living room, there is a podium where a couch is located. In the kitchen, it is recommended to use a plasterboard ceiling with recessed fixtures.
- Light accents separate the work area from the common space, and also add roominess to the room. The maximum intensity of lighting needs to be created in the kitchen, a chandelier and sconce lamps in the working area are used here. LED strips, as well as spotlights are more suitable for the living room.
Textiles help to divide the room into functional zones. Fabric curtains are installed on rails mounted on the ceiling. If necessary, these decorative elements can be washed or replaced with new ones.

How to choose a style
During the repair of a kitchen of 14 sq m, it is necessary to carefully consider the design and choose a style. In addition, each user must take into account their personal preferences and financial capabilities.
Eco
In an eco-friendly room, only natural materials should be present. The kitchen set should be made of solid wood, wicker chairs, ceramic glassware, and indoor flowers are also used here. This style is characterized by glass countertops. As elements of the decor, family photographs are used on the walls, as well as wooden utensils. Light green curtains and indoor flowers on window sills will complement the interior. A mat is placed near the sofa in the color of grass. In the working area in the kitchen, you can stick murals depicting nature, for example, a flowering meadow.

Scandinavian
The specified style implies the use of light colors. The main focus is on blue and white, black as an additional color. Functional zones are separated using different shades of decor or furniture. In the Scandinavian style, numerous lighting devices are used, as well as curtains from translucent products.

High tech
This modern interior style is ideal for bright personalities. In the working area of the kitchen, tiles with geometric patterns are mounted. The rooms have furniture made of glass and metal. To highlight the living room on the floor of this room spread a patterned carpet.

Provence
Provence is a rustic interior style that is ideal for people who love comfort and coziness. When designing a kitchen of 14 meters, give preference to light colors. It uses natural furniture with forging elements, textiles, as well as various floral motifs.

Classical
The specified style implies the use of soft tones. Indoors there is natural furniture with leather upholstery, as well as decorative elements made of gilding, for example, wallpaper with gold stamping. A characteristic feature of the classics is a large crystal chandelier in the center of the kitchen, as well as mirrors, the use of the latest models of household appliances, built-in appliances. Columns can be used to divide the room into functional zones.

Conclusion
Many users do not dare to design a combined kitchen space with a living room. You can achieve a good result with the help of careful planning of the interior, the correct selection of furniture elements and finishes. If you use the tips specified in the article, you can get a high-quality functional room, which all family members and guests will love.
With great interest I always read your comments to my articles. If you have any questions, feel free to ask them, leave, you are welcome, Your feedback in the form below. Your opinion is very important to me. Thanks to your criticism and thanks, I can make this blog more useful and interesting.
I would be very grateful if you rate this post and share it with your friends. Make it simple by clicking on the social media buttons above. Do not forget the article you like Add to bookmarks and subscribe to new blog posts on social networks.


