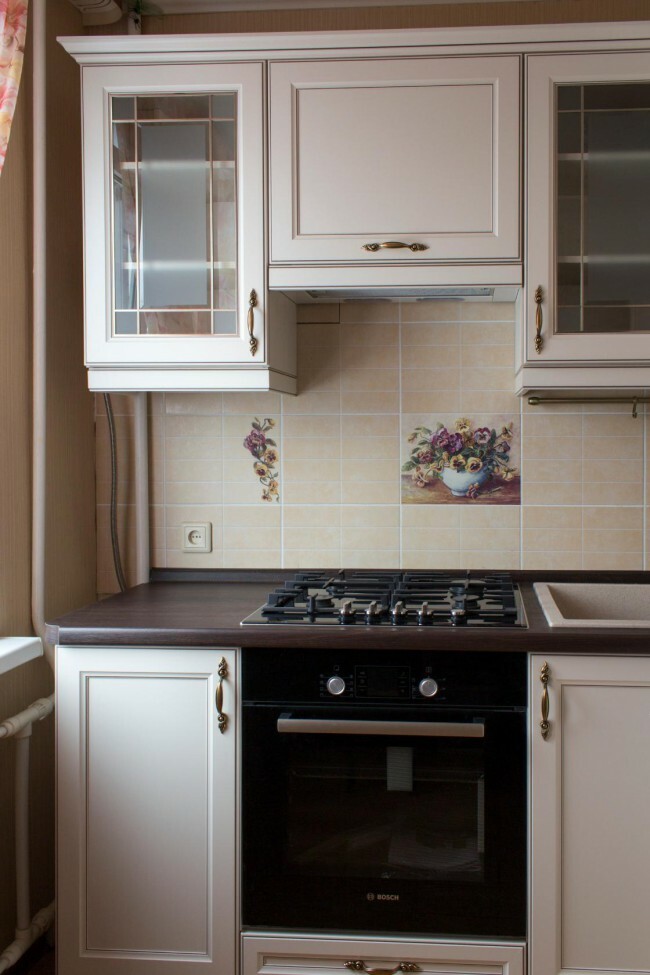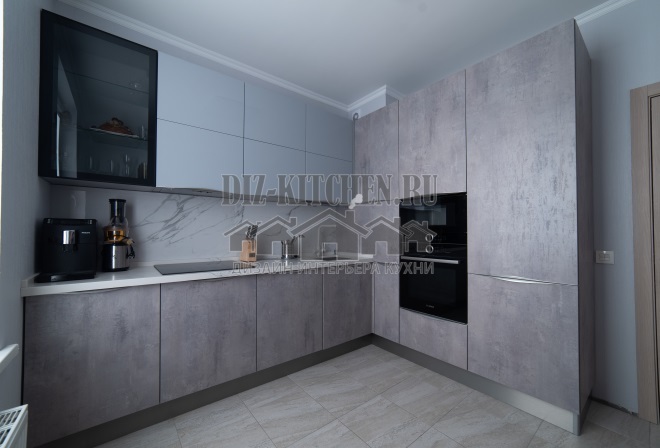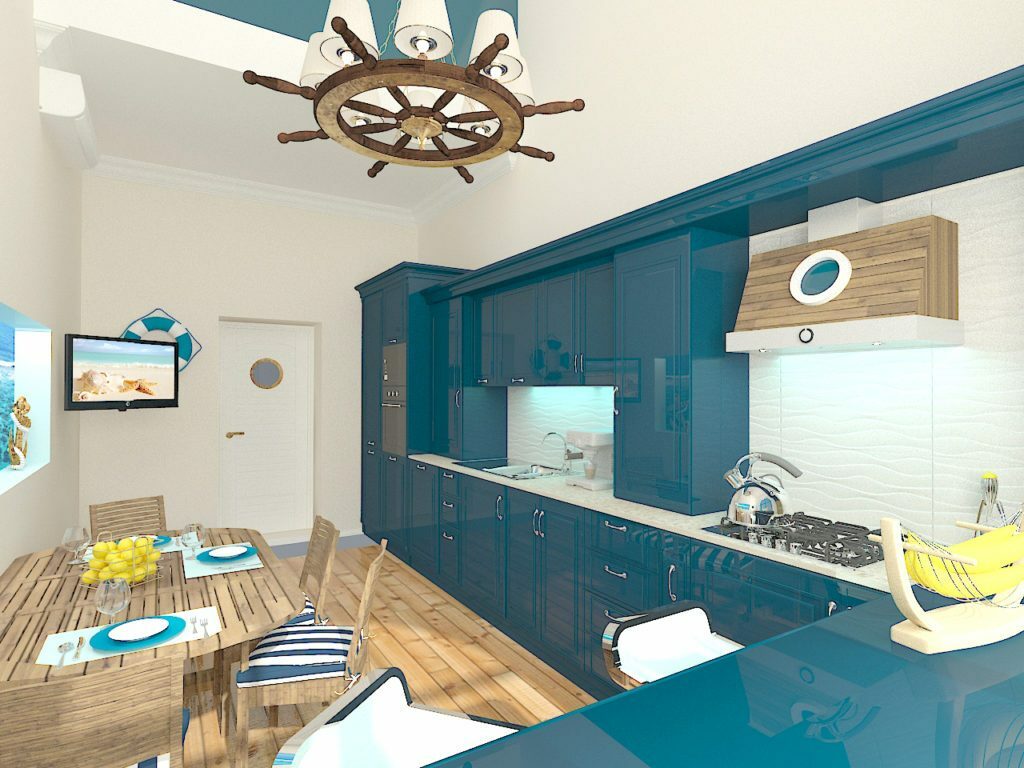For us, the kitchen is not just a place to prepare food. This is the coziest and warmest corner of the apartment, everything should be perfect here. That is why we have been arranging this room for so long and meticulously. Many of our acquaintances did not understand our aspirations, believing that everything should be done quickly.
Photo source - realty.tut.by
By organizing the kitchen space, we decided not to limit ourselves in anything. A lot was spent on renovation, but I believe we did everything in our power to create a truly convenient, comfortable, cozy and functional space. This is where we spend most of our time. Therefore, they did not rush to the repair process.
Attention! Earned on our website kitchen designer. You can familiarize yourself with it and design your dream kitchen for free! May also come in handy wardrobes designer.
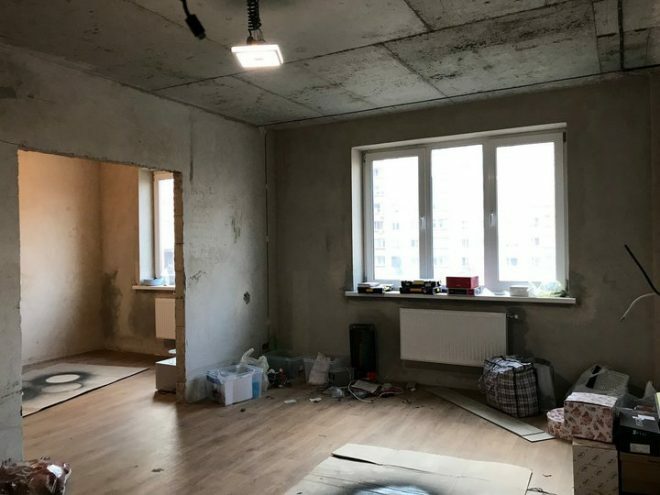
The most ideal option for our family, which combines comfort and rich decoration, coziness and practicality - this is classic, provence. Therefore, most of the interior and decor elements correspond to this trend.
In my opinion, Provence is the optimal combination of softness and severity, elegance and style. This single direction has become a compromise between me and my spouse, who prefers more extreme styles.
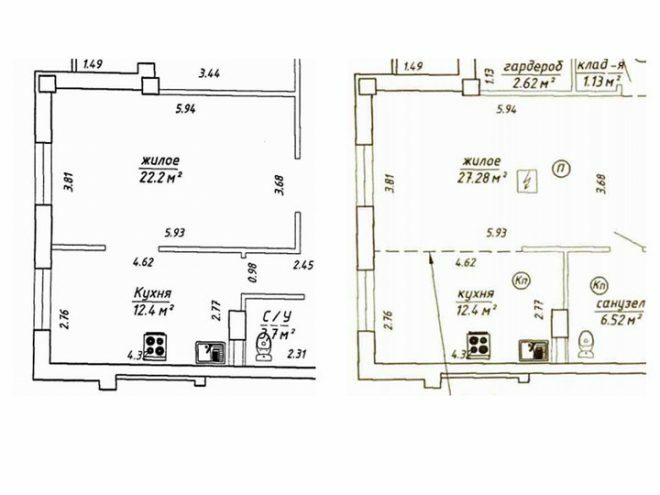
It was not possible to do without rebuilding the premises. We wanted a large and spacious area full of light and air. Therefore, we decided to demolish part of the wall and combine the kitchen with the living room. This project was developed by me together with my husband, it allowed us to expand the space. We were assisted by an experienced designer from GeosIdeal, for which we are immensely grateful. The result of the redevelopment can be seen on the plan.
All finishing materials, coatings, fabrics, suitable for the style, we selected ourselves. Having decided on the shade of the headset, we settled on the color of coffee with milk. Nice to the eye, discreet, but very stylish. Looks much better compared to beaten white. Thanks to our designer for the suggestion.
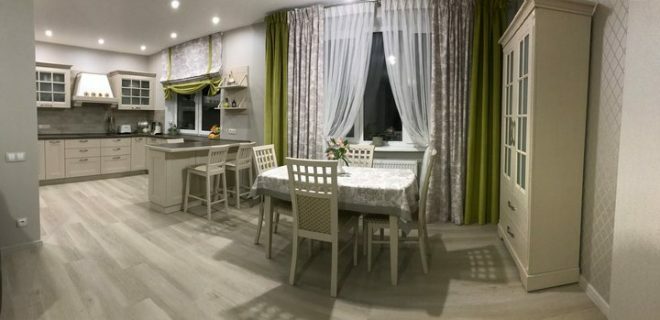
Initially, the kitchen had two entrances - from the hall and the corridor. In terms of functionality, this option was not very convenient. Therefore, we decided to lay one of them. In place of the former opening leading to the corridor, they installed a wall to the ceiling with many lockers. Later we installed household appliances in them, and there was a place for a large refrigerator. It turned out great. We also removed the second door, and a wide opening now leads into the hall.
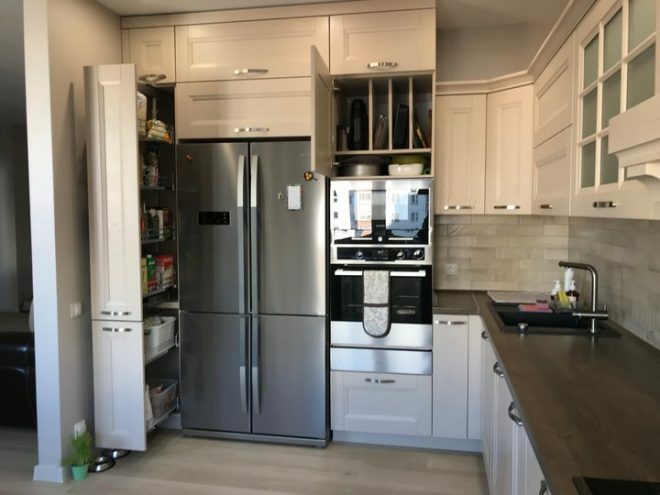
During the demolition of the second wall, we managed to use this space successfully. There is a low bar counter, which is an organic continuation of the headset countertop. The tabletop was bought from postforming, it is a high-quality and durable material. Compared to the artificial stone that was originally wanted, it costs much less. Postforming blends harmoniously with wood surfaces.
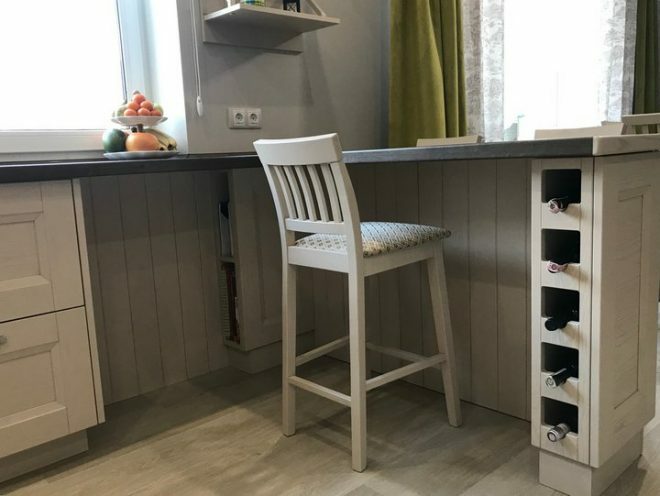
It was important for us how the kitchen would look from the side of the hall. After all, the working area will be fully visible from this room. Particular attention was paid to the central part, the main elements of which were a white Provence style hood and two wall cabinets with glazed facades.
This design looks elegant and light, at the same time frosted glass well hides the objects behind the doors. They did not save on the hood, as this is an important element of the kitchen that attracts attention. The door closers are of high quality, the doors open very smoothly.
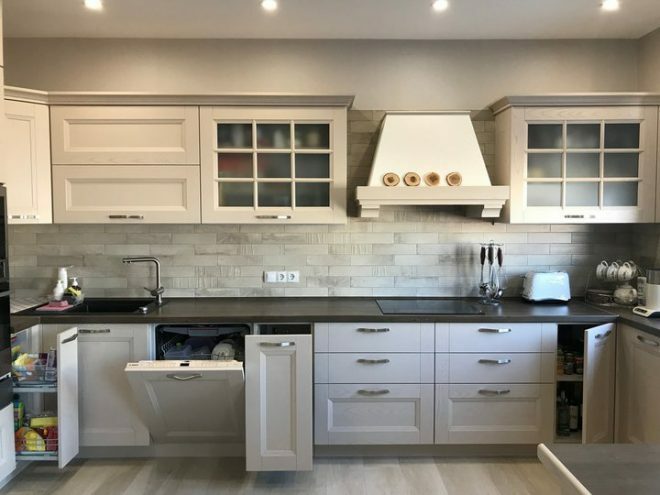
I really like the pull-out cargo system that we installed in one of the lower cabinets. This place is great for storing tall bottles of oil, vinegar. Jars of spices are conveniently located here, everything is at hand.
Another good choice is a closed corner for storing household supplies. The small door, only 35 cm wide, does not eat up space like mechanical devices. And the device of this place cost us much cheaper. Now I have various canned food and preparations here.
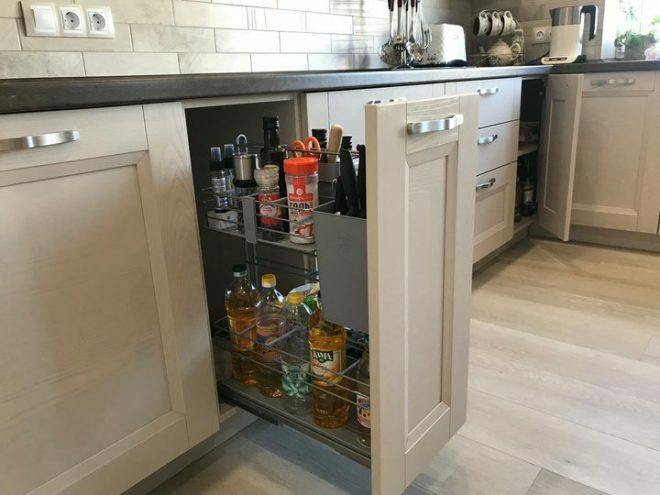
A narrow drawer was arranged right next to the sink, under the countertop. It is used to store various small items, detergents, rags, sponges. Convenience is that it is located next to the dishwasher. There are separate shelves on top for storing trays and cutting boards.
A “warm” wardrobe is a great theme in general. It is extremely convenient to store dishes that need to be heated or maintain the temperature of the finished food while waiting for guests. I love baking, and I appreciated this cabinet because of the excellent yeast dough rises in it.
Another great life hack is a hanging bucket, it is located on the cabinet door under the sink. We also thought about purchasing a household waste shredder, but at the last moment we abandoned this idea. This unit needs constant care, is expensive and takes up too much space.
The bar counter is a super functional thing. It is convenient not only to cook, but also to have breakfast here. In general, there is more than enough space for cooking, I am happy with the result. We selected the living room furnishings in accordance with the style and color scheme of the kitchen, which allowed us to preserve harmony in the interior.
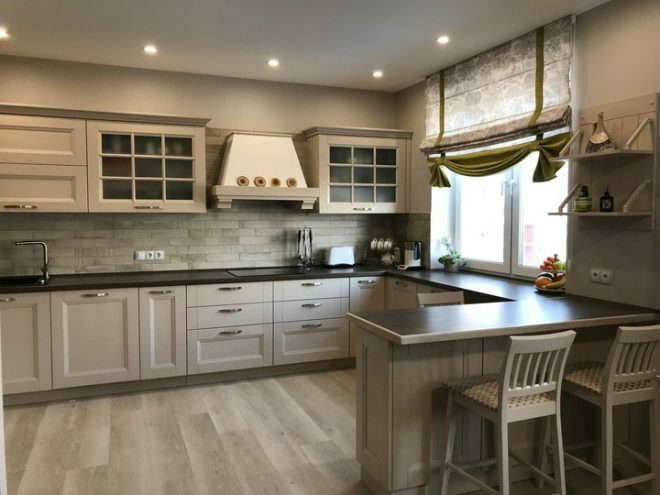
We did such a long renovation, and quite expensive. In total, more than one million rubles were spent. We spent more than 500 thousand rubles on the purchase and installation of a kitchen set, storage systems and high-quality mechanisms cost 95 thousand rubles. Furniture is expensive due to the fact that a number of lockers are non-standard, and we overpaid 20% of the cost for them.
The washing device cost 45 thousand rubles, about 120.0 thousand were spent on the purchase of the rest of the furniture. A large silver four-door refrigerator was purchased for 95.0 thousand rubles, a stove, a dishwasher, a microwave oven and an extractor hood cost 150 thousand rubles, about 15.0 thousand were spent on small kitchen devices. A dish warmer cost a little more than 30 thousand rubles.
Our kitchen is quite large and not quite standard. I believe that we managed to make it not only cozy, but also functional. We made the most of the modern built-in hardware. In their choice, they did not go far from the classics, at the same time, in a rather simple interior, there are components that allowed us to designate individuality.
Perhaps someone will like our arrangement, others will find it too pretentious or complicated, due to the non-standard layout and unusual furniture forms. But our family is happy with the result and enjoys spending time here. And friends appreciated all the possibilities of our modern and favorite cuisine.
average rating 0 / 5. Number of ratings: 0
No ratings yet. Be the first to rate.
