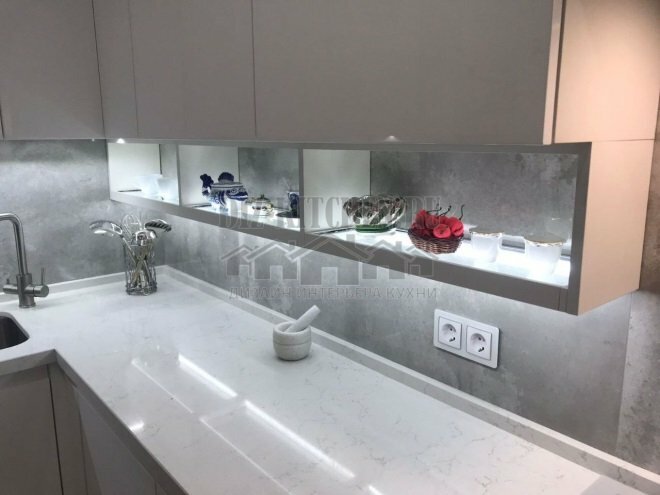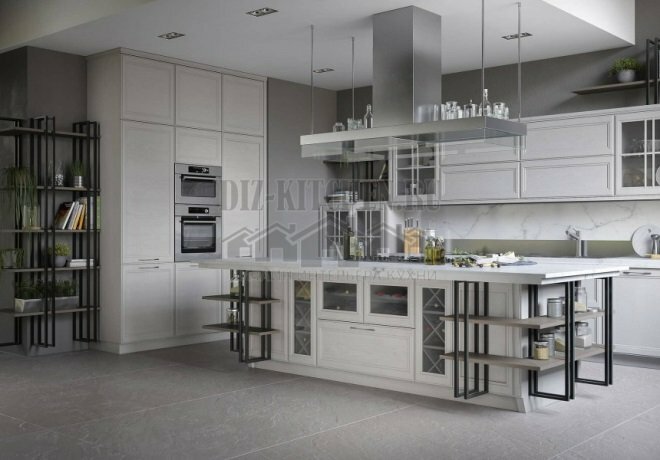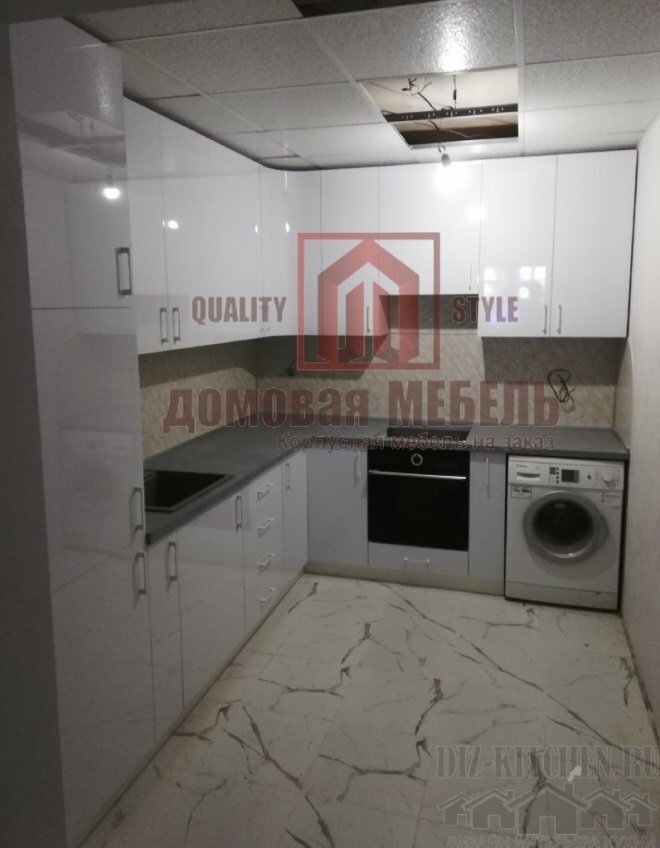 It takes ~ 3 minutes to read
It takes ~ 3 minutes to readThe owners thought out the layout of the kitchen when the house was being built. The hostess is on maternity leave, so she had a lot of free time. A project was created that fully took into account the needs.
The apartment is in a completely standard new building. There were two entrances to the room: from the room and from the corridor.
The latter was decided to close in order to expand the bathroom. In this case, the opening of the two wings in the room had to be made wider. This made it possible to connect the hall and the kitchen. The owners ordered the required calculations for the planned work. To strengthen the opening, a channel was used. Another data sheet for the premises was received.
Photo Source - rebenok.by

Everyone understands convenience in their own way. It depends on the preferences and lifestyle of family members. The owners got what they wanted:
- Convenient surface for cooking your favorite dishes.
- Bar counterthat divided the kitchen and the room. A television was set in front of her, and a sofa behind her. This makes it possible to watch TV and drink tea or snack in the kitchen.
- Classic table for family dinners. In the event of the arrival of guests, it is easily displayed.
The oven was not raised high. This would take a substantial surface area for cooking culinary masterpieces. It is important that when creating dishes there is optimal space. An oven with three layers of glazing was chosen. Glass never heats up, therefore full safety is guaranteed.
The microwave oven at the moment remains the same. In the future, the owners plan to buy something more modern.

It is worth mentioning separately about the partition in the form of a bar counter. She is incredibly comfortable. Now snacking and watching TV is very comfortable. It’s good to watch TV in the room and drink tea.
Behind the bar is even very convenient to write. The owners are glad that they decided to combine the hall and kitchen into one space. Now they have a large room in which it is so pleasant to spend free time.

Now they can chat, cook delicious meals and play with the baby. And all this in one place. The house has two bedrooms. Guests do not come so often, so combining the kitchen with the living room does not cause any inconvenience.
The layout of the kitchen is thought out to the smallest detail. Convenient and beautiful household appliances are provided. Scrupulously thought out the technical equipment of this space. The owners plan in the near future to purchase a replacement temporary microwave.
Perfect solution - railing from metal. This topical device is ideal for the cooking area. It becomes more comfortable and spacious. This option is ideal for Scandinavian cuisine.
It is likely that to soften the whole image, it was worth choosing a tile-boar of pastel colors and with a convex texture. Handles on elongated facades look a bit chaotic.
On the lower facades they are quite appropriate. They are suitable for placing kitchen towels. From above it was possible not to provide pens at all or to choose minimalistic solutions.
When sewing the ventilation duct, you need to make a more massive step. In this case, the difference between the sewing and the ceiling will look more harmonious. For a window it was worth choosing roll or roman curtain. In this case, a geometric pastel pattern is needed.
Stylistic Solution
For the new home, the kitchen in particular, the favorite Scandinavian style was chosen by many. I wanted to fill the space with air, light and bright colors. Standard panel-type housing with a ceiling height of 2 meters 50 cm, a small kitchen and narrow rectangular rooms. Now there is a feeling of spaciousness.
The owners remembered the years of study. In those days, they trained in Sweden. The Scandinavian style is dominated by white, bright decor and materials of natural origin.

Minimalism in the Scandinavian interpretation is incredibly attractive. The interior is somewhat ascetic. In such spaces there is an incredible amount of light and air, and extremely few things. At the same time, practicality is significant. It is important that the cleaning does not take much time and does not take away strength.
When a common style was chosen, the hosts began an active search on the world wide web. They looked at photos of various Scandinavian-style interiors. Everything was studied to the smallest detail: suitable facades, optimal countertops for crystal-white kitchens, textures and apron colors, preferred floor coverings, suitable dining groups and a host of other nuances.
White, especially in the kitchen, scared away. Friends believed that the interior would resemble a sick-list, that such a soiled room would require round-the-clock cleaning. But they were wrong. It turned out that white is not easily soiled. The walls in the room were prepared for painting, and then painted perfectly white. They are easy to clean. If necessary, the problem area is easily painted over.

Cabinets on the kuna of Russian production. They are made of MDF. The surface is perfectly glossy. Lockers equipped with convenient lifts. It is incredibly convenient. But, if it would be necessary to save, they would definitely be abandoned.


In order to organize the space, special separators in the drawers are used. For groats bought banks. It was possible to restore the perfect order. You can find the right thing very quickly. For a long time we pondered the solution to the problem of the locker at the top. I did not want to run the door obliquely and break perfect symmetry with the cabinet below. It was decided to install swing open doors.
The countertop is made of oak. It was acquired in Ikea. This is a fairly practical solution. But water still needs to be wiped from it on time. If the owners bought the countertop again, they would have bought exactly the same. Natural wood can create genuine comfort. Moreover, it is very pleasant to the touch. To prepare delicious dishes, a solid space is required. That is why between the sink and the sink the working surface is 1 meter 20 cm. The countertop is usually free. On it is only what is needed: a toaster, slow cooker, kettle, pepper and salt.
The apron used is simple. Tiles in shape resemble boxes. It was decided to abandon the decors so that the apron was not overloaded. On the kitchen table, and so always is the dishes and appliances.
The white tile was rubbed with a gray fugue. It turned out dynamically and practically. It was decided to hang metal rails near the sink. This made it possible to place paper towels and a shelf for the dispenser.
Paper towel fasteners not yet purchased. In a hanging glass of metal hanging a bouquet of fresh, recently cut greens. In the future, the owners want to make a French-style garden - plant all kinds of seasonings in metal pots.
Gray flooring is selected as flooring. Its texture is a little rough, so the wet surface does not slip.

The hostess does not like the decor for the windows. She does not like tulle and curtains. The apartment is located so that the windows can not be closed from prying eyes. The room faces the west, so you need to protect it from the hot rays of the sun. We decided to hang rolls of neutral white color. They decided not to use the windowsill at all. It would become an obstacle to open the drawer.
The room provides multi-level lighting: in order to evenly illuminate the space, provided Spotlights; for romance and comfort - there is a lamp above the table; there is also lighting above the classic bar resistant.
For the cooking zone of your favorite dishes, lighting was provided. For this, even an electrician was carried out. But, when the owners installed the kitchen, they realized that there was enough lighting.
For the optimal installation of spotlights, a plasterboard ceiling was made. He also allowed to hide the ventilation duct. To ensure ventilation of the room with the hood turned off, a special window is provided. You should not forget about it, as the space remains without forced ventilation of natural origin.
Electric stoves in the house. A model with two conventional and two induction columns was selected. This is a major blunder. It is necessary to take the device completely induction or a small stove with two induction columns.
When cooking, hosts often use the oven and slow cooker. That is why two burners is enough. 10 months passed, and no one took advantage of the simple burners.

An important element of the kitchen space is a sink with a tap. You can save on anything, but not on this. An ergonomic crane is installed. It easily opens with dirty hands and does not get dirty. The spout is high, a stretching watering can is provided.

A full-size dishwasher is installed. But the owners still preferred the large sink. It has two tanks and a wing.
A separate topic is the refrigerator. The selected model is fully compliant. The refrigerator is a large, roomy compartment for fruits and vegetables. There is also a solid sized freezer. The freezer and drawers for vegetables have trays and dividers. They make it easy to sort products.

The table is comfortable, folding. Oak veneer was used for decoration. Its dimensions are 90 cm by 90 cm. A family of three can easily sit behind him. If necessary, the design can be expanded to sizes 130 by 90 or 170 by 90 cm. Seats enough for ten guests. Two chairs.
This amount was enough while the child had a separate children's chair. At the moment, a booster chair is used, which is attached to the chair. It is necessary to order a third chair. For guests there are folding chairs. They are stored in the pantry.
Luxurious looks very stylish natural wood countertop. She is able to put together the entire interior. This is the most spectacular, warm, individualizing element of style, as well as a subject of special admiration.
Folding wooden chair, Ikea type vestments, luxurious decor on the walls. These elements perfectly complement a comfortable, cozy, bright space.
The hosts are completely satisfied with their kitchen. Many of the solutions that initially scared turned out to be practical and incredibly convenient.
Scandinavian style is restrained and at the same time cozy. It is not surprising that kitchens in this style are so popular these days.
Mistresses like it when it’s light in the room. Pleased if the space is not cluttered. It is very nice when there is no pretentiousness, home comfort is created. Such a space is ideal for preparing delicious dishes. It is so nice to spend a lot of time here.
With great interest I always read your comments to my articles. If you have any questions, feel free to ask them, leave, you are welcome, Your feedback in the form below. Your opinion is very important to me. Thanks to your criticism and thanks, I can make this blog more useful and interesting.
I would be very grateful if you rate this post and share it with your friends. Make it simple by clicking on the social media buttons above. Do not forget the article you like Add to bookmarks and subscribe to new blog posts on social networks.


