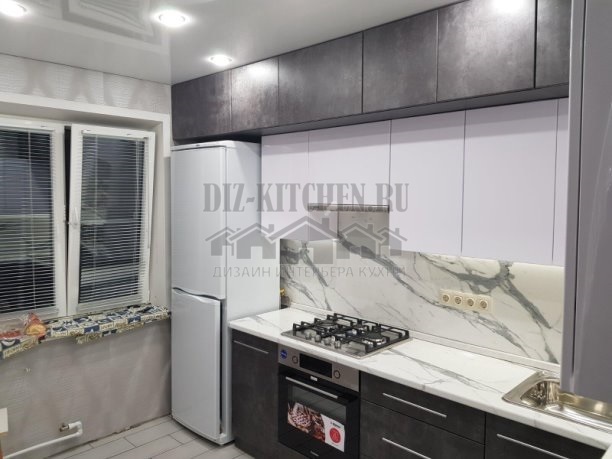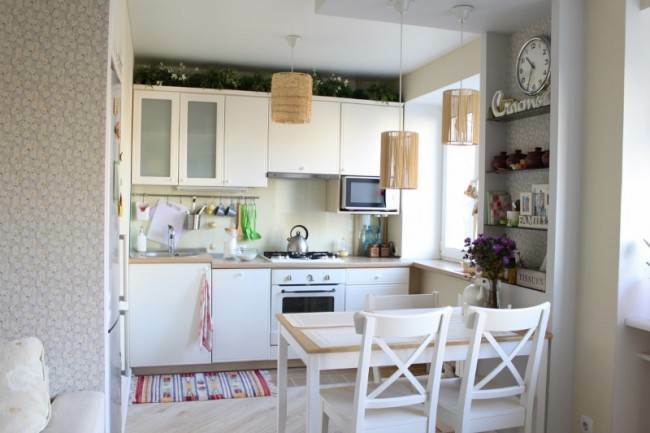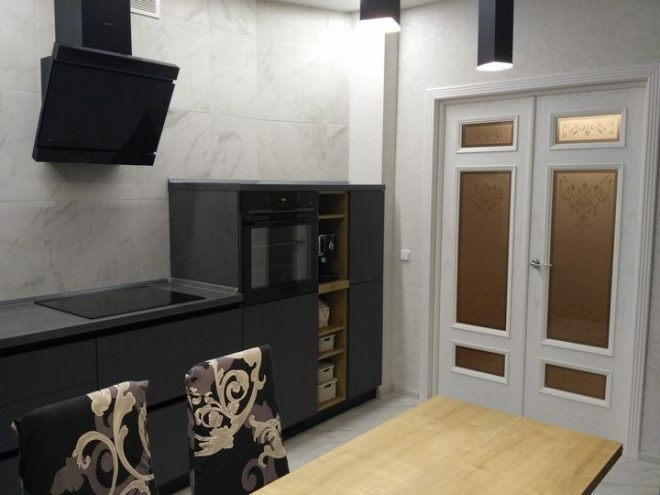 ~ 1 minute is required to read
~ 1 minute is required to readWith our purchase of an apartment, the whole epic with the repair of the kitchen began. We wanted to achieve something special, so we bought a two-room apartment with a free layout. The seemingly common combined area in a panel house, but we decided to select the kitchen with the help of the wall, since it was important to make a separate sleeping place.
Photo Source - realty.tut.by

Our family agreed that we need a calm, quiet place, where there will be no strict lines, angles and minimalism. True, initially they had neither a project nor an exact understanding of what exactly we want to receive.

Visiting building stores, I accidentally stumbled upon an elegant tile for floors, which made me understand what design I want. This first click marked the beginning of our repair. A collection of Russian production suited like nothing else. Naturally, we ordered all the material in the online store.

It was important for us that the kitchen was bright, so a white suite was chosen. Inside, I realized that this solution was not too practical, but everyone liked it. I was slightly mistaken in the calculations, and ordered furniture shorter by 20 cm. The master suggested the way out, he suggested that this place be used to good use, and made a niche from drywall with shelves. It turned out very conveniently, here we store all sorts of lovely trinkets to the heart.

We painted the walls white, choosing washing paint, we did not regret it at all. She washes wonderful. For two years now I can’t get enough that cleaning the kitchen takes a minimum of time, and the repair remains as new.

The kitchen has a small dining area, a round folding table and chairs with high backs in white fit perfectly into the interior. Receiving guests, we lay out a table, and up to 10 people are quietly accommodated. For the most part, the equipment was purchased in Poland, the quality is excellent, and it turned out cheaper than if we purchased everything in Belarus.

I consider the window to be the most attractive in our kitchen. I managed to find curtains that blend seamlessly with the colors and patterns of the tiles on the floor. Repeats the style and wall of the working area. The result was a very harmonious space.

I can’t say that our kitchen has any particular style. It seems to me that the design is closer to the classics. Most importantly, we managed to create a very warm, comfortable, cozy space where you can spend time comfortably.
About 250.0 thousand rubles were spent on repairs, most of the money was given for furniture and household appliances. Maybe we went overboard with some of the details of our kitchen, perhaps something doesn’t work well together.
But I believe that it is thanks to these trifles that the room acquired its individuality. My favorite area is the dining group by the window. And even an excess of patterns does not load the space, but looks easy and relaxed.
With great interest I always read your comments to my articles. If you have any questions, feel free to ask them, leave, you are welcome, Your feedback in the form below. Your opinion is very important to me. Thanks to your criticism and thanks, I can make this blog more useful and interesting.
I would be very grateful if you rate this post and share it with your friends. This is easy to do by clicking on the social media buttons above. Do not forget the article you like Add to bookmarks and subscribe to new blog posts on social networks.


