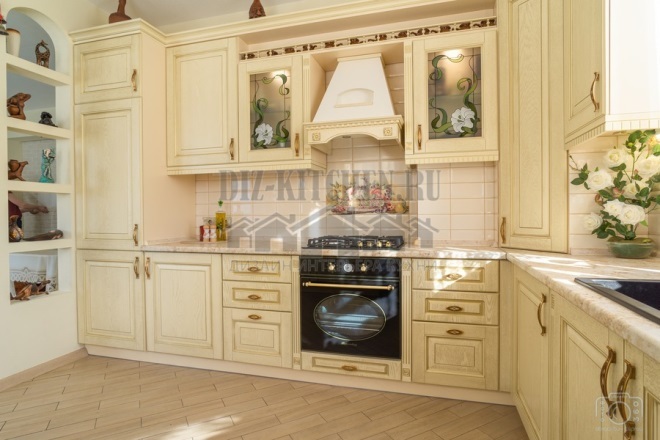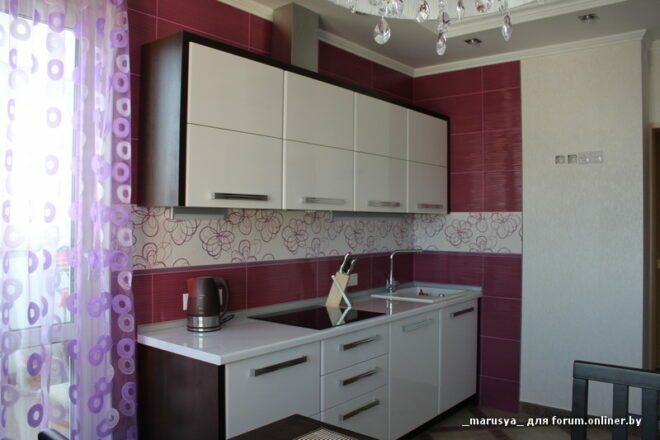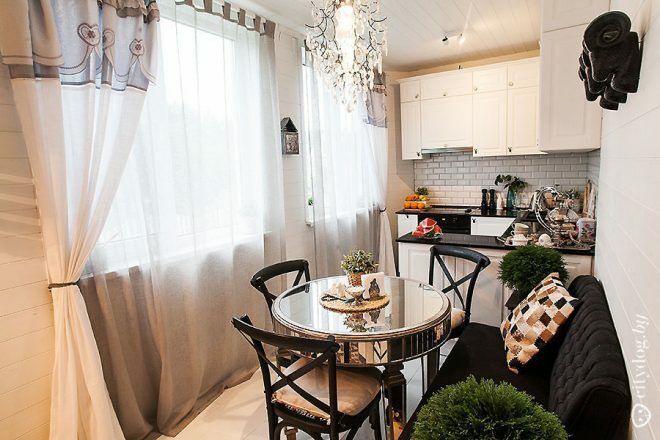Russia, Moscow region, Moscow+79041000555

 ~ 1 minute is required to read
~ 1 minute is required to readWe are a young family, met at the university. After the wedding, we inherited a one-room apartment in a panel house, the so-called "Khrushchev". There was no desire to live in the "grandmother's style". In addition, today's students differ from the previous generation at least in the fact that many earn extra money, even studying in the daytime.
Kitchen made by company "Wenge furniture",
http://wenge51.ru
g. Murmansk
Therefore, by joint efforts, without the help of parents, we were able to make repairs. And our white 5-meter kitchen is a subject of special pride, since within the framework of a small budget (89 thousand rubles) it turned out a bright and comfortable modern room. We made custom-made furniture, since standard facades did not allow us to use every centimeter of free space, as we would like.
For those who are looking at such an interior, my advice is that you should not be afraid of white at all. On light surfaces (furniture and countertops) dust and water droplets are not visible. We had a choice between gloss and matte finish. Inclined to gloss for two reasons — it’s more beautiful. In addition, our little kitchenette after the transformation began to seem larger and wider. And I always dreamed not of pink, but of white kitchen.
The kitchen does not resemble a sterile operating room. It was the white gloss prevailing in the kitchen (apron, furniture cabinets) that added light and spaciousness to it. We shaded the MDF film facades with a warm tree (Bardolino Oak). Simple color harmonizes with natural materials in the best way. And even on the most cloudy day the room is light and comfortable.

What else I like - the colors and texture of materials look modern, but this combination is always popular. Therefore, a minimalist interior of straight and clear lines will not become obsolete for a long time. And almost 2-cm shells of chipboard from Egger should last as long.
Two rows of upper cabinets reach the ceiling. You can reach them without any difficulty, just stand on a stool. Door closers keep the doors ajar in position and in some cases my tall husband doesn’t even use the stand.

We even managed to make another additional cabinet over the refrigerator. And all the furniture now looks solid.

The apron for protecting the walls is made “under the brick”. These are solid wall panels, inexpensive and convenient in that the gaps between them are minimal. So - the wall is very easy to care for.

The gas stove is combined in color with a hood and oven. Metal surfaces are left from their previous owners. The hood is adjacent to the cabinets, leaving no clearance. Therefore, very little dirt and dust is collected. But again, without cabinets on an individual project, this could not be achieved.

The countertop is made of HPL plastic, the so-called high pressure laminate. It withstands high temperatures, is moisture resistant and does not rub off. And all these advantages at a very reasonable price. Color - Canadian oak. The tabletop was not wide, so we used roof rails so that the surface of 60 cm became as free as possible.

We slightly moved the sink to the corner purely for practical reasons - ergonomics of the working surface (the angle is involved) and convenience (washing almost in the center of the kitchen). And the lighting under the cabinets not only optimized the process of washing dishes, but also made the kitchen very cozy.

With great interest I always read your comments to my articles. If you have any questions, feel free to ask them, leave, you are welcome, Your feedback in the form below. Your opinion is very important to me. Thanks to your criticism and thanks, I can make this blog more useful and interesting.
I would be very grateful if you rate this post and share it with your friends. This is easy to do by clicking on the social media buttons above. Do not forget the article you like Add to bookmarks and subscribe to new blog posts on social networks.


