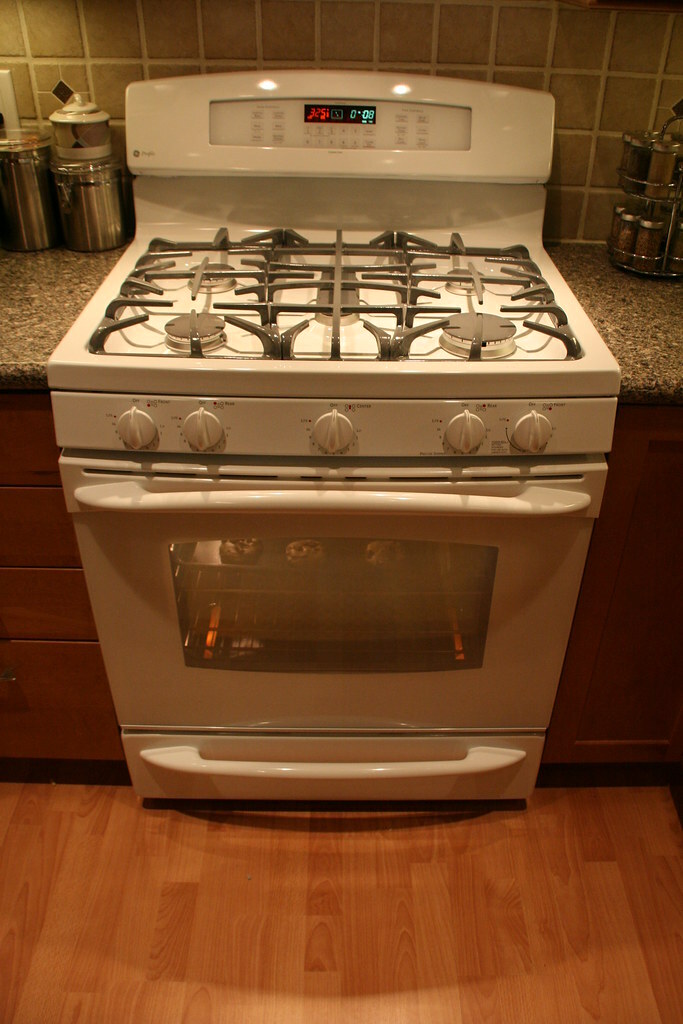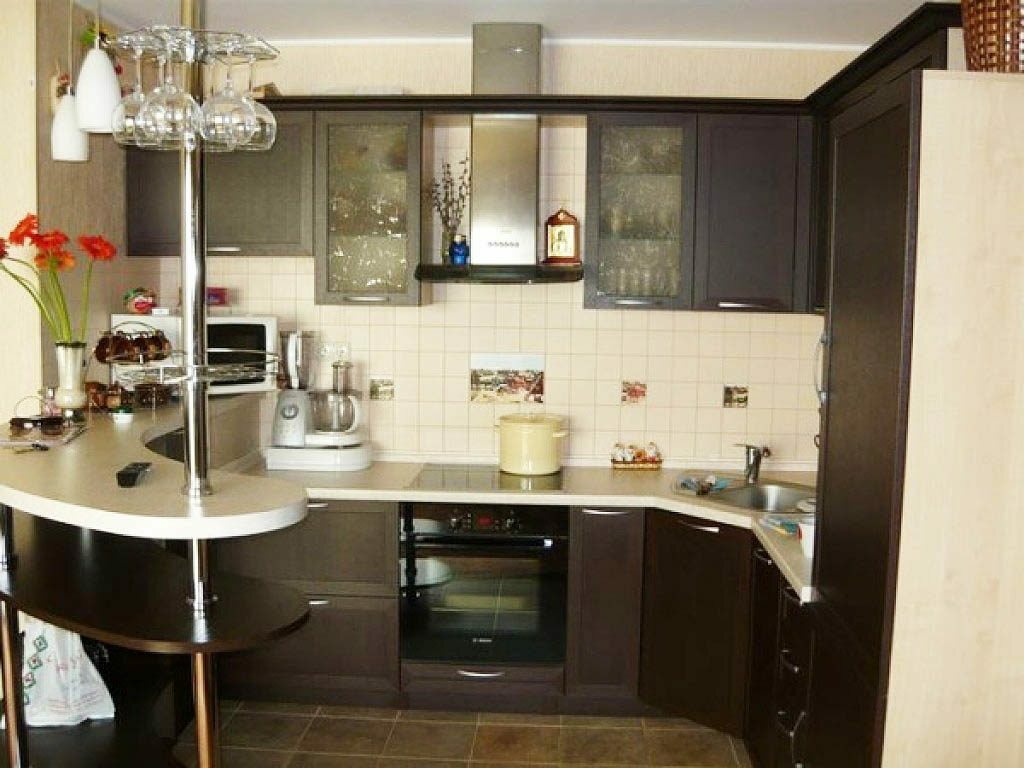 It takes ~ 2 minutes to read
It takes ~ 2 minutes to readA kitchen with a smooth transition into the living room looks very elegant and unusual. The cost of its arrangement amounted to about 360.0 thousand rubles. The family bought the apartment in the secondary market, this is a standard three-ruble note in the Mapidov house. According to the plan, the kitchen room has two exits - into the corridor and into the living room.
Photo Source - realty.tut.by

We did not just have to equip the kitchen, but completely redo everything, starting with a rough finish. First of all, we decided to decide on the kitchen furniture, and ordered a set at the ZOV factory. They chose an interesting option with fashionable facades and unusual fittings. I immediately decided on the color scheme, I really like the strict, but stylish combination of dark and light colors.

Two doors at first glance may seem superfluous, since it is not possible to use the area nearby. But we decided to leave everything as it is, to turn this flaw into a feature of the room. The living room has two main areas - a dining room and a resting place, where upholstered furniture stands. The bay window, which is the main highlight of the apartment, looks unusual.
Near this window we decided to arrange a dining area, in the center we installed a large round table. It turned out well, there is a lot of free space, and this part of the room is well lit.

Light transparent curtains were hung on the window next to the dining area so that natural light could penetrate unhindered. I had to order a special curtain rail on two rails, repeating the shape of the bay window.

I love to cook, I spend most of my time in the kitchen, so it is important for me to feel comfortable. Even at the stage of creating the project, I decided that I needed a wide working surface. I also need to have a lot of storage places in the kitchen. I chose a large sink, and left room for an additional freezer.
At first they wanted to order a built-in freezer, but then they turned out from this idea. It turned out to be unimportant, and every centimeter is valuable to me. As a result, a chic black Atlant with four voluminous freezers appeared in the kitchen. I did not regret my choice at all, in color it fit perfectly into the overall style.

In the construction market, we bought all the finishing materials, lighting fixtures. When choosing, they were guided only by their own preferences. The floors and apron were trimmed with Polish tiles, the walls were papered. Sockets purchased with covers, I remember how difficult it was to wash open sockets, especially in the kitchen, where dust and grease constantly accumulate in them.
When buying an apartment, we noticed that gas pipes and a massive meter take up a lot of space, so we changed the meter for a new project.

The husband made a separate lighting of the working area, he installed LED lighting under the upper tier of the cabinets. Our microwave and refrigerator are old, they moved with us from the previous apartment. Very convenient double sink with a high spout, there is a removable hose and even a shower mode. Oven set up.

The window was curtained with a Roman linen curtain; pillows on chairs were sewn from the same material. My mother needlewoman made them herself. Our chairs are non-standard, we specially ordered them. This is not a bar option, but not classic stools. I painted them on my own, for this I went through special training. The tone repeats the color of the facades of the lower cabinets. As a result, the chairs look very harmonious.

The space behind the door is also used. A shelf for cookbooks is arranged here, and a rail for little things hangs. They did it on their own, the idea belongs to me and my husband. Doors will soon be replaced with new ones.

The TV was specially hung on the wall opposite the kitchen in the living room. We turn it on most often for the background, so we took this unit out of the kitchen. Yes, I don’t get bored, I turn on the tablet or watch through the window what is happening near the house, the neighboring boys playing football on the court nearby.
All in all, I like our cuisine. The color scheme is very pleasant, not catchy, there is no pretentiousness. I am pleased to be here, cook, spend the morning with a cup of coffee and meet guests. Even though some design decisions do not meet generally accepted standards of ergonomics, I believe that the interior is functional and meets all needs.
The classic working triangle is sustained, the room is spacious, bright, comfortable. The project is as simple as possible, but at the same time understandable. Upon entering the kitchen there is a pleasant sensation. We are also pleased that the repair cost us relatively inexpensively, we spent no more than 350.0 thousand rubles on the arrangement.
The kitchen with assembly work stood at almost 190.0 rubles. My favorite sink with the faucet cost 16.0 thousand rubles, a custom cornice - 4.5 thousand. 18.0 thousand rubles were spent on the design of the window opening; these expenses include replacing the window in the kitchen and the cost of materials for curtains.
New household appliances - hob and oven, range hood and dishwasher - cost us 125.0 thousand rubles. Another 5.0 thousand was spent on replacing the gas meter, for which we received permission separately. This is not a complete list of costs, I did not consider the small expenses, as well as the costs of construction materials, which we bought not only for the repair of the kitchen, but in general to the apartment.
With great interest I always read your comments to my articles. If you have any questions, feel free to ask them, leave, you are welcome, Your feedback in the form below. Your opinion is very important to me. Thanks to your criticism and thanks, I can make this blog more useful and interesting.
I would be very grateful if you rate this post and share it with your friends. This is easy to do by clicking on the social media buttons above. Do not forget the article you like Add to bookmarks and subscribe to new blog posts on social networks.


