Conventional panel houses are standard in their structure. Most of the apartments are equipped with a relatively small kitchen - 7m². Owners of country houses with spacious rooms consider this option small and inconvenient. Knowing the advantages and disadvantages of the structure in a panel house, having studied fashion trends, you can not only transform the interior design of the kitchen, but also visually increase 7 sq. m.
Interior layout ideas for a small kitchen project
Premises of this kind will perfectly decorate modern ideas. A good solution would be nrovanse, country and classic style. But before you start introducing innovations, it is worth understanding the layout. This will help to properly allocate usable space. Usually kitchenettes of seven square meters have the following shapes: square, oval or with boxes.
Often, the choice of furniture and kitchen sets plays a significant role. The design of the room depends on how all this will be delivered. In this case, the repair itself plays a secondary role. If the kitchen has a square or rectangular shape, corner furniture will help save useful space. By arranging it in an L-shaped manner, the hostess will have her own triangular workplace. You can see how the design looks like in the photo below.
Attention! Earned on our website kitchen designer. You can familiarize yourself with it and design your dream kitchen for free! May also come in handy wardrobes designer.
Lightweight, made in light mint tone, the dining room looks airy and fresh. The furnishings are compact and therefore does not take up much space. The built-in oven complements the design perfectly. Hanging cabinets and railing for different utensils.
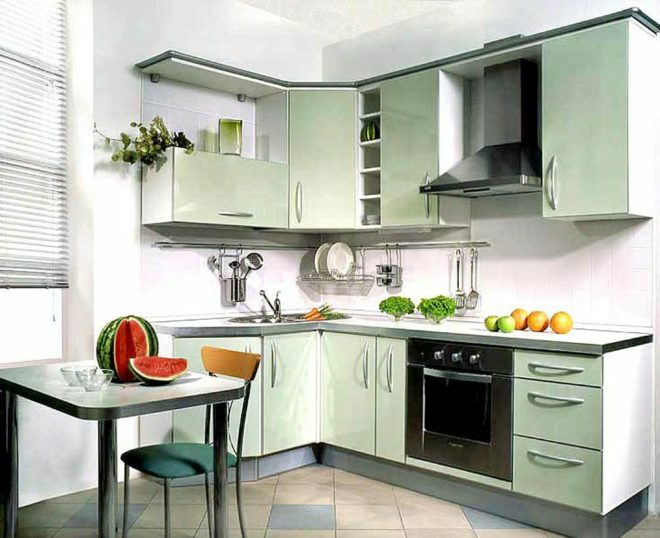
Furniture in wooden tones gives a natural look. Light walls and floors are perfectly emphasized by a darker setting. Due to this arrangement, the play of color and compactness, it seems that there is more useful space.
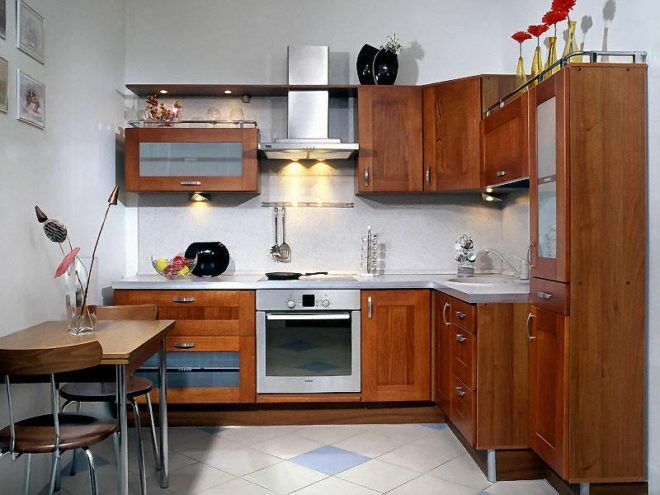
Corner red kitchen in the art nouveau style. Looks stylish and quite comfortable.
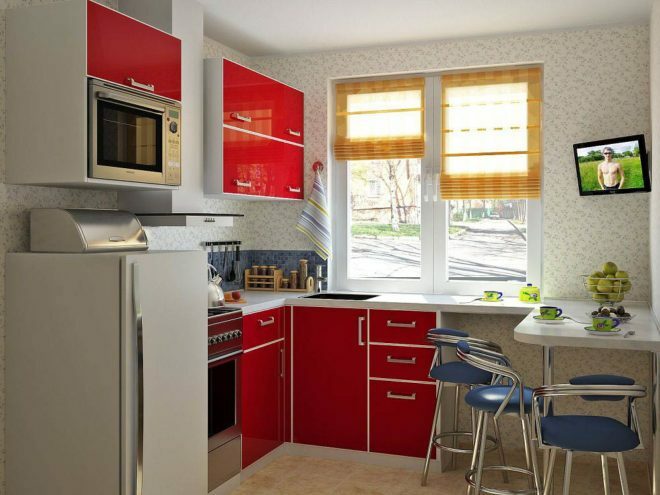
Also, furniture can be arranged linearly. Linear layout is a one-line layout along the wall. All communications are also brought here.
This option is possible if the distance to the doors is at least 130 cm. Otherwise, this layout will become inconvenient, opening cabinet doors can hit a person entering the room.
Long white straight furniture on both walls is perfect for a rectangular, not very wide kitchen. A great option if the door is opposite the window.
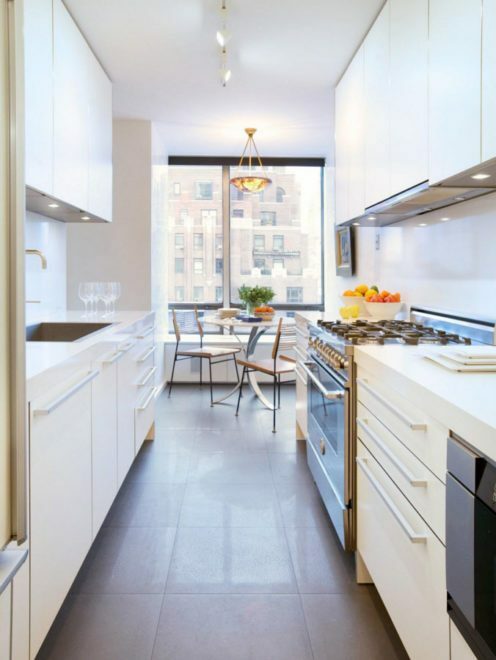
Minimalism always looks elegant and tasteful.
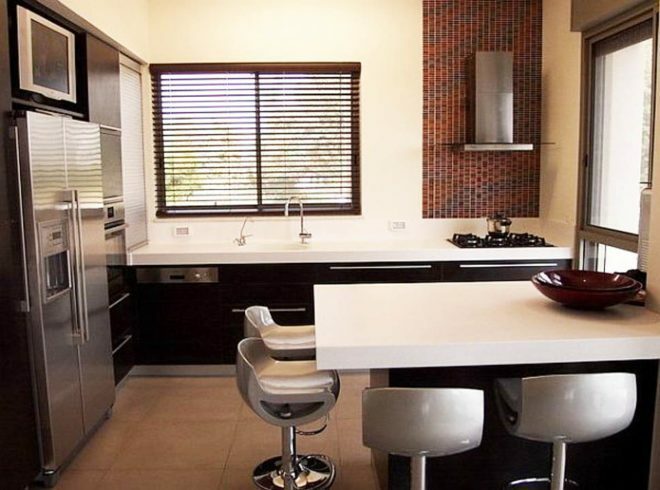
Small-sized white straight kitchen. Overhead cupboards with glass fronts. Zoning is a good solution.
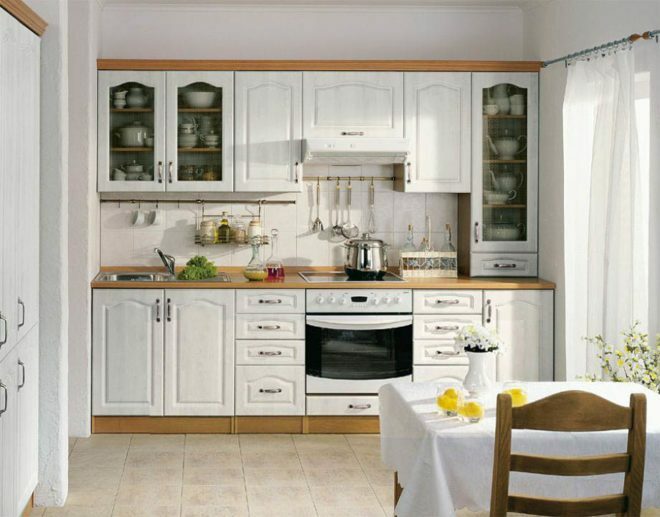
Advantages and disadvantages of arranging a corner small kitchen on 7 squares
We often hear housewives' dissatisfaction with the size. Among the most striking shortcomings are:
- Little space - few guests. You can forget about large feasts or move them to a more spacious room.
- Beautiful furniture is often designed for large rooms, so it is quite difficult to choose the right set.
- You can forget about new household appliances, because it can only hold the essentials.
Despite the disadvantages of a small kitchen, it has certain advantages. A good housewife should always have everything at hand. Such dimensions allow you to arrange furniture and components at arm's length. If you can't buy a ready-made one, you can make it to order. At the same time, the design project will meet all your requirements and wishes, which you are unlikely to achieve from a store option.
Repair and planning of the design of a corner kitchen 7 sq. meters
You can make a great studio by dividing the apartment into zones. At the same time, the area for cooking and receiving guests is separate. This is a fresh idea and quite creative. An interesting design is shown in the photo. The novelties of 2018-2019 are distinguished by their brightness and variety of choice not only of material, style, but also of the designs themselves.
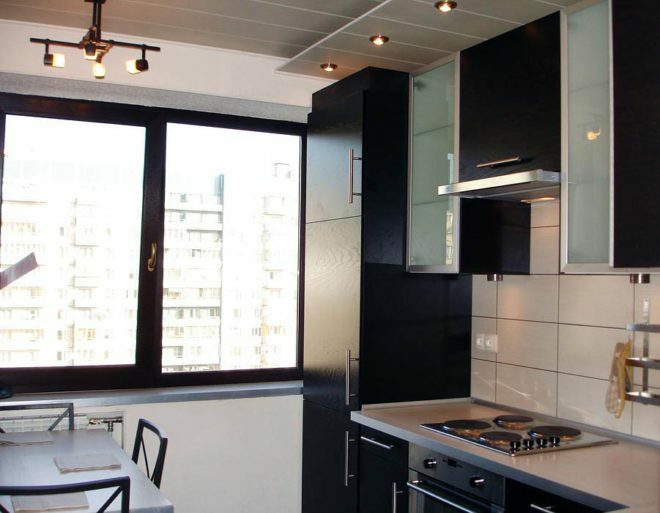
Example of registration
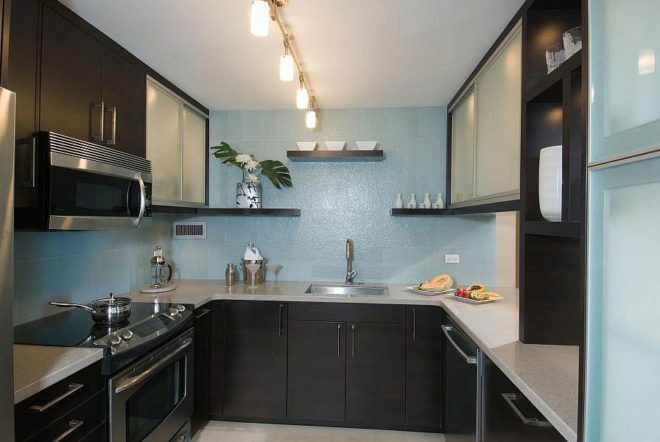
Interior option
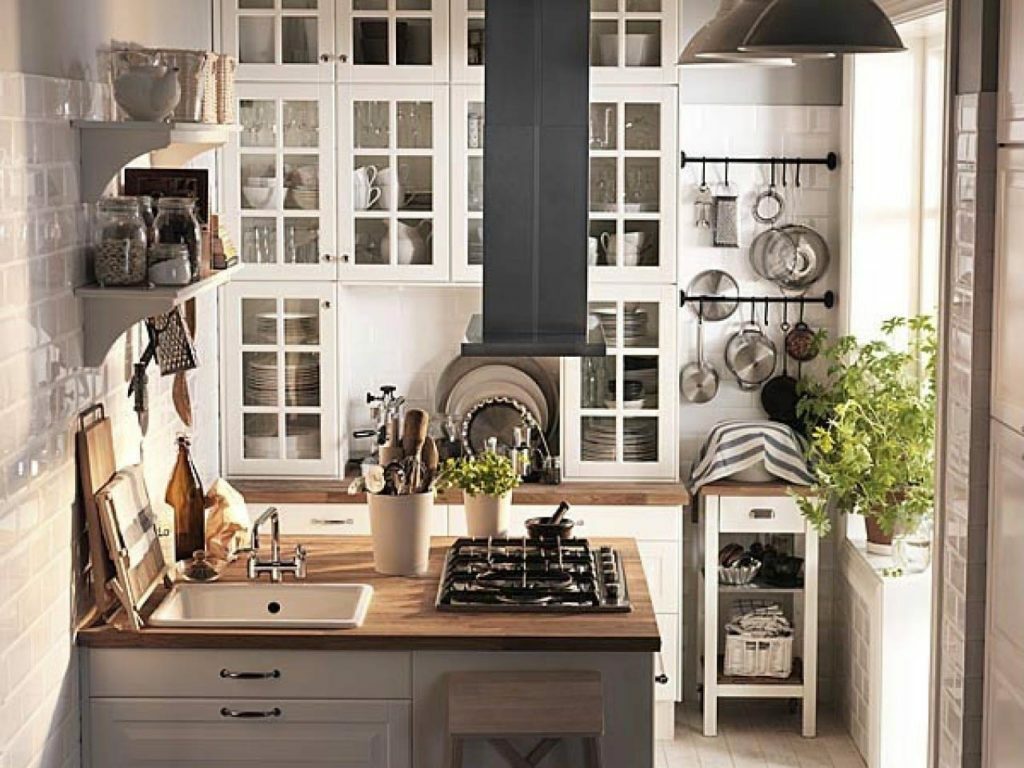
Compact design
Designers' recommendations: how to equip a panel house and place a refrigerator?
If the purchase of kitchen utensils is just planned, you should pay attention to the built-in household appliances. It is smaller in size, and therefore will easily fit into the interior. Today the choice of such equipment is wide - for every taste. The table can be folding, pull-out or made from a window sill. To do this, lengthen the window sill itself. Drawers can be made under it. Railing - an excellent solution for voluminous and stuffed lockers.
For small kitchens, it is better to choose light colors, but do not be afraid to experiment, combining and playing with colors.
As for the dining room itself, it is better to either paint the walls (what color to choose was written in this article), or pasted over with moisture-resistant wallpaper (considered here). All surfaces should be easy to clean, so you should put linoleum or tiles on the floor, and make the countertops even and glossy. It is better to paint the ceilings in a color that matches the color scheme. Stretch ceilings are also a good option. They are comfortable and practical, easy to clean.
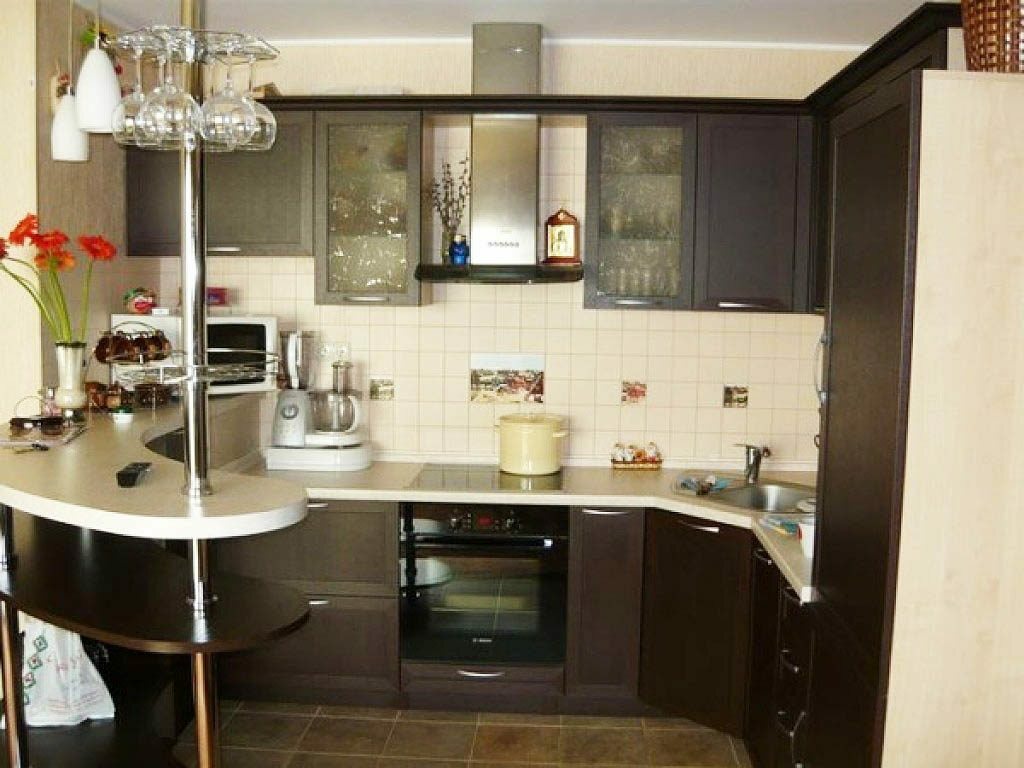
If the layout is atypical for a panel house, you shouldn't try to put standard kitchen furniture. You can contact the designer or create your own project, making it even more unique.
A great option with built-in appliances and bar counter instead of a table.
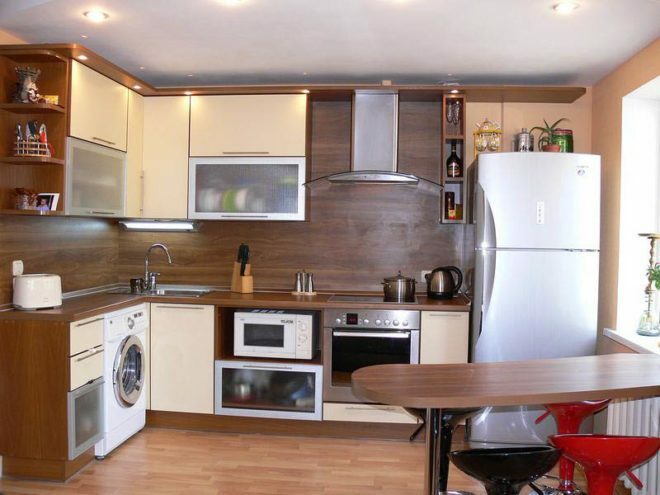
If you do not know how to dispose of the refrigerator, listen to a specialist and give preference to a narrower option.
You can compare the design of kitchens in 2017 and 2018 by looking at the photo: restraint even in red.
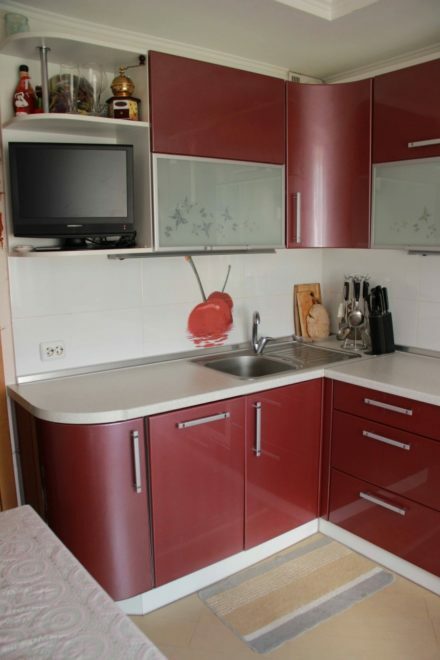
Bright colors, glossy shiny surface, fashionable red shade, like a classic, never goes out of style, goes well with black and white. Built-in appliances will not only save space, but also improve the appearance.
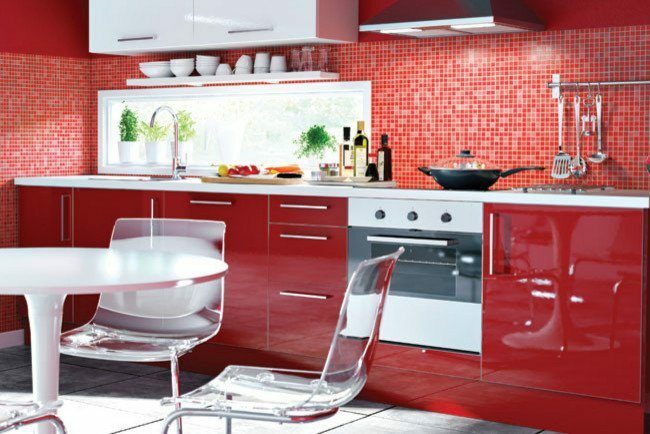
A miniature kitchenette is not always a bad thing. With the right design, it is cozy and practical. Design solutions look much larger than their footage. The furniture is arranged so correctly that there is enough free space on it. An interesting solution is the continuation of the window sill into the table. Or, if there is an exit to the balcony from the kitchenette, the connection of these two zones. This option is not only unusual, but also looks impressive.
Video: kitchen design ideas 7 sq. m
average rating 0 / 5. Number of ratings: 0
No ratings yet. Be the first to rate.


