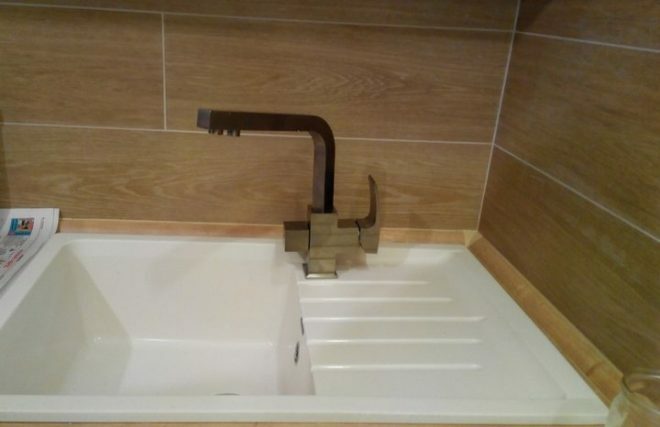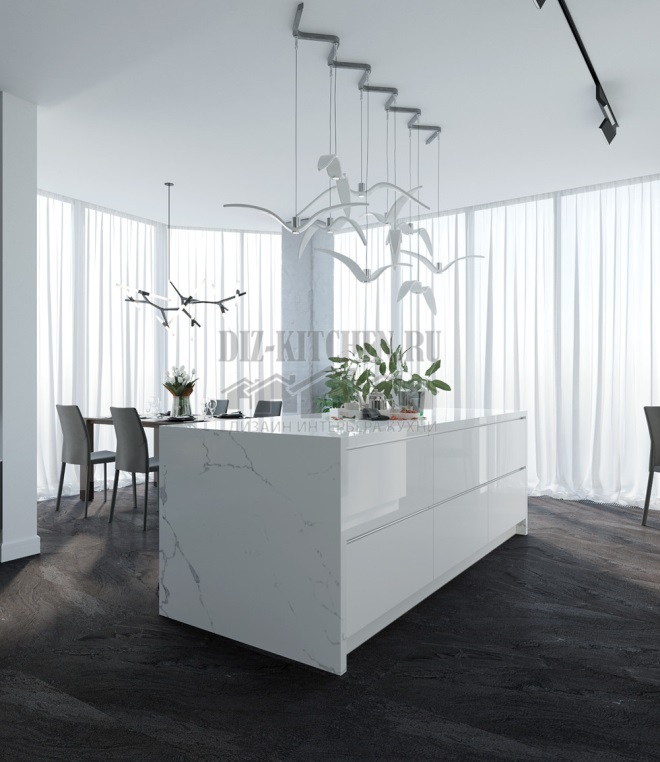 It takes ~ 2 minutes to read
It takes ~ 2 minutes to readWith gas, electricity, the kitchen became cleaner, the need for a barrier between the dining room disappeared, the walls were cut, turned into an arch, or thrown away altogether. Shelters in the attics or penthouses with ingenious tricks have created their own style - loft. The Orient Express was set up according to minimalist principles, where the handles are flooded, the beds are lowered, the doors are moving - just like the Tokyo people. The birth of the kitchen-living room in hi-tech style was predetermined by the passage of time. The science fiction writers picked up by painting the interiors of the future for spaceships with rivets, displays, inconceivable spherical windows. A century passed, aluminum, stainless steel, glass burst into the apartments, crowding out the tier of skirting boards, Victorian-style columns with their statues, carved frames, and crystal. In this article, we consider a high-tech kitchen-living room in an ordinary apartment (photo at the end of the article).

Designer's recommendations
- Do not get carried away just polished surfaces.
- To bring a "touch" of adjacent styles (art house, underground, minimalism of Japan, elements of pop art, postmodern motifs).
- To comprehend the “cosmos” of the hi-tech style with something from the nostalgia of astronauts who brought along reminders of the house: a living area, a rarity from a flea market, a cut of wood instead of a countertop, a floor clock without ringing and etc.

The art of harmony
Colour
The brilliance of metal emphasizes (softens at the same time) the presence of deep to black blue, frank scarlet, velvety white, luminous yellow - as on the "windows" of the artist Mondrian. The division of sections can be arbitrary, as on the classics of the playground or on the Renaissance stained glass window. Aluminum and stainless steel play the role of framing. Copper will come to the golden, burgundy. The awkward blotches that are allowed by the loft-style can be bizarre in shape, flashy in color. Example: a bright dish "freak" among the monotonous silver kitchen.
The “gap” of the arch to the kitchen looks more spectacular from the living room if the kitchen is the same in color of the walls and the headset. The expressiveness of the shape of the gap, contrasting with the color and decor of the living room, creates the illusion of a passage under a rock to a landscape with a different climate.

Material invoices
First of all, the texture of the walls is decided. A fundamental factor is the creation of the background for everything else.
A good technique is walls covered with decorative concrete plaster. A metaphor for the fact that the starship landed in the middle of the area after a cataclysm. Against such a light background, the situation should be darker. The furniture is extremely light. Thus, the expressiveness of the silhouettes of furniture is achieved, which is very positive for vision and a sense of comfort.
Visible traces of destruction are obligatory here: molten steel, unpolished welds, broken plaster to live stone (it is usually laid on top). But a little bit. Filling - shine, gloss, rhythmic corrugation.

Spatiality
Whatever the area, I would like to increase it. At least visually. Curves on the ceiling can create cosmic infinity. A slightly retracted hatch plate (plasterboard construction), a multi-tiered porthole with a starry sky (point or contour LEDs), a rocky structure with stalactites are imitated. It becomes unclear where the top, where the bottom, there is a feeling of weightlessness.
On the floor, a combination of glass (for example, on the step of the kitchen podium), linoleum, laminate, parquet board with a wide pattern of spherical, concentric formations is acceptable. The floor is expressive in bulk liquid plastic. If in a rich way, then a silver-plated board is suitable. But if "... the spaceship landed in a forgotten place" - they lay a laminate with the texture of a rough hedge.
A sense of unsteadiness of attraction will arise from the "creep" of the floor covering onto the walls, the walls creeping down. For example, when the rack flows into the podium under the TV.

Ergonomics above all
Borrowing design from all sorts of styles has not turned hi-tech into pompous design. High-end furniture - whether it be chairs, ottomans, sofas and tables - without exception is extremely comfortable.
The designs of furniture units are extremely simple, concise, and therefore light, with elegant curved shapes. This is not only a matter of hinges, rollers, stretching cables and aluminum weightlessness. Ergonomists take into account the factor of convenience as much as possible, discarding all decorative excesses. That is why rough textures are desirable in a high-tech interior filled with graphic lines of decor. For balance.
Cabinets - they completely turned into removable walls (wardrobes). The surfaces of mounted cabinets are mirrored, sandblasted, decorated with rattan, they become pseudo-windows with landscapes, they form applications from colored acrylic.

Shine
It is impossible to direct open light to many shiny surfaces. Glare is avoided by the small power of the light sources and the rational distribution. The theater chandelier does not blind because it hangs high. High-tech light is calculated prudently, but not sparingly. We are talking about spectacular highlights at night. The white light of energy-saving lamps and ribbon chains of luminous elements is soft. However, it is customary to hide such light sources behind the ledges of ceilings, walls, sometimes among the grooves of furniture.
The easiest way to turn into a lamp is a drywall decorative beam or overhanging plate, mounting a group of lamps on it. It is more difficult to take into account the wiring before installing the wardrobe and the delivery of the furniture set. In this case, hi-tech demonstrates its moodiness: it is necessary to consider in advance where the lunch will be table, its size, how the housewife will work in the kitchen, where to sit for reading, where the plants will be delivered.
Excess light is cleaned easily: by rheostatic regulators. The disadvantage is made up by floor lamps. The art of calculating thin directional beams is entrusted to designers with their 3D programs, while electricians more often secure themselves with an extensive network of wiring under false walls.

Windows, pseudo-windows
A good reception is when a print with a motif of a night city, rocky mountains, streets or the sea coast is glued between the ledges of the walls. Light is mounted on the slopes of the window. It streams along the frequent folds of a light organza, or, conversely, shines through the rough weave of a baggy curtain. For light effects, hi-tech drapes are preferable to plain, but with an expressive texture. Upholstery of sofas should also not be patterned, but resemble something: stone, steel, the skin of an unprecedented creature.

Accents
Like all living things, the described style absorbs the actual. Factory graffiti and inscriptions reminding you of the right things on perfectly painted walls appeared on the tiles. Ancient mysterious runes are matted on the glass of sliding wardrobes, stretch ceilings turn into a parade of planets. The main thing is not to overdo it with all this.

Video: apartment design - high-tech kitchen-living room
Photo: high-tech interior of the kitchen combined with the living room
With great interest I always read your comments to my articles. If you have any questions, feel free to ask them, leave, you are welcome, Your feedback in the form below. Your opinion is very important to me. Thanks to your criticism and thanks, I can make this blog more useful and interesting.
I would be very grateful if you rate this post and share it with your friends. This is easy to do by clicking on the social media buttons above. Do not forget the article you like Add to bookmarks and subscribe to new blog posts on social networks.


















