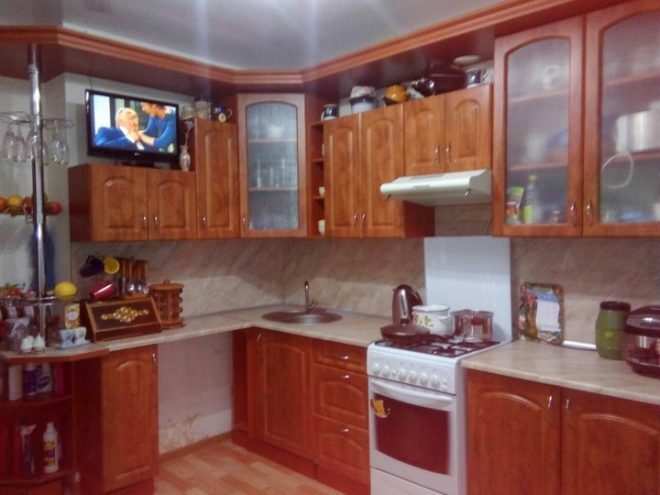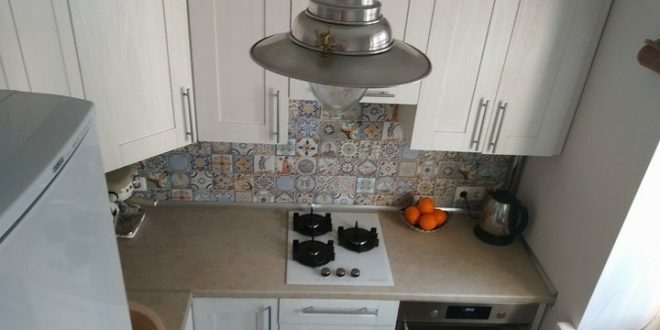Russia, Moscow region, Moscow+79041000555

 It takes ~ 2 minutes to read
It takes ~ 2 minutes to readA corner kitchen should have such characteristics as functionality, compactness and spaciousness. The arrangement of furniture in the form of the letter G allows the most efficient use of the usable space of the room. Even a small room will become comfortable with this design, there is space for additional interior items. A corner kitchen with a breakfast bar has gained popularity among users. In the article we will consider all the nuances of such a layout.

Advantages and disadvantages
To properly organize the workspace, many users carefully think over the design of the corner kitchen with a breakfast bar. This option has many advantages:
- The dining table can be replaced by a free-standing bar counter.
- Under such a countertop, they arrange a place for storing dishes and other kitchen appliances.
- Residents often use a small table in the morning, here you can sit and have a cup of tea.
- The bar counter has a stylish modern design, so such an element of furniture fits well into any interior.
- If desired, the table is used as an additional work surface.
- A separate structure occupies a limited space, divides the room into several functional zones.
When choosing furniture for the interior, the following should be considered:
- The standard height of the bar counter is 110 centimeters, in order to comfortably accommodate at such a table, you need to buy several high chairs. It is inconvenient for the elderly or small children.
- At a small table you can seat no more than 4 people, so such furniture is not suitable for a large family, with the exception of models that can be used in spacious kitchen rooms.
The bar counter is an ideal solution for young families who do not have children.

How to choose an interior style
The main advantage of the bar is the ability to use in any style of interior. Consider the options.
Classical
To decorate a classic kitchen, wood, leather and other natural products are used. For such an interior, medium or large premises are suitable. Corner furniture needs to be selected for the texture of wood or in bright colors. On such products carved elements or other decor are often applied.
Household appliances are placed in cabinets or camouflaged behind facades. The bar counter should be in harmony with other pieces of furniture, it should look strict and conservative. The use of chrome elements for this case is not allowed. The countertop is made of wood or stone.

High tech
This style is perfect for creating the interior of a small corner kitchen with a breakfast bar. High-tech is laconicism and strict lines, lack of decor elements and simplicity. Furniture for this style should be made with synthetics or metal, the kitchen should have a glossy surface. The colors in the hi-tech interior are restrained monochrome. The best shades are:
- metallic;
- the black;
- Gray;
- white;
- red.
High-tech is considered a modern style of decorating the kitchen. Most suitable for young families.

Modern
This style of interior is perfect for corner kitchens with small or medium size. Art Nouveau style can combine various materials on a synthetic or natural basis. A bar in such a kitchen should attract the attention of visitors; this piece of furniture needs to be made luxurious. Art Nouveau is suitable for people who have a good taste.

Minimalism
For this case, choose a simple and unobtrusive kitchen. When decorating the space, you need to highlight the furniture a bit from the general background. The set must be closed, it is made of glass, metal or wood. In the minimalist style, dishes are not displayed in a visible place, plates and other kitchen utensils are stored behind the facades. The bar counter is made of synthetics, chromed metal or tempered glass.

The nuances of placing a bar
The installed kitchen with a breakfast bar will indicate to the guests the good taste of the homeowner. If this element of furniture is a continuation of the countertop, then its surface should have the same material. In this case, a small separate table will harmoniously fit into the interior design. With this design, you can have breakfast or drink coffee.
Considered designs often complement the interior of a studio apartment. In this case, the furniture divides the space between the living room and the kitchen. The color of the product should fit into the design of the living room. It should not have any resemblance to the kitchen, this will not allow to beautifully divide the area of the room into functional zones.
There are various options for decorating a corner kitchen with a breakfast bar, the photos on the site show only some ways of decorating the space. In some cases, this element of furniture is combined with a countertop. The rack is fixed with supports and wooden parts. At such a table can fit more than 4 people. But installation of such a design is possible only in spacious kitchens.

Types of bar counters
There are a huge number of options for the execution of bar counters for installation in corner kitchens. Each property owner can choose the right product for himself. Consider the most popular options:
- The model on the leg looks weightless and light, due to the presence of free space under the support. To fix the structure, one or two legs made of chromed metal are used. The countertop can be fixed on a pipe that reaches the ceiling. On a support it is possible to place supports for glasses.
- Models with a base. Such products have a solid base, which gives solidity to the structure. The base structure is used in large kitchens; under the countertop there are drawers for storing kitchen utensils. If necessary, furniture is installed separately from the kitchen.
- Semicircular models. Similar designs can be used instead of the dining table. For spacious kitchens, a large structure is chosen, for which more than 6 people can be seated. Semicircular models have a stylish and unique appearance, but this option is not acceptable for a small kitchen.
Particular attention must be paid to the bunk bar. Such models are used in apartments where children or old people live. A similar product consists of two countertops that are located at different levels. Such furniture can be connected to the table. In addition, each member of the family will choose the most comfortable place.
The bar counter can be matched to any kitchen. In large areas, this furniture is used to divide the space into functional zones. In a small kitchen, such items decide the placement of the dining area. Each property owner will be able to choose a suitable option for the bar, the main thing is that such furniture is convenient to use and fits the general interior of the room. Preference should be given to functional models with additional drawers or stands for glasses on the pipe.
With great interest I always read your comments to my articles. If you have any questions, feel free to ask them, leave, you are welcome, Your feedback in the form below. Your opinion is very important to me. Thanks to your criticism and thanks, I can make this blog more useful and interesting.
I would be very grateful if you rate this post and share it with your friends. This is easy to do by clicking on the social media buttons above. Do not forget the article you like Add to bookmarks and subscribe to new blog posts on social networks.


