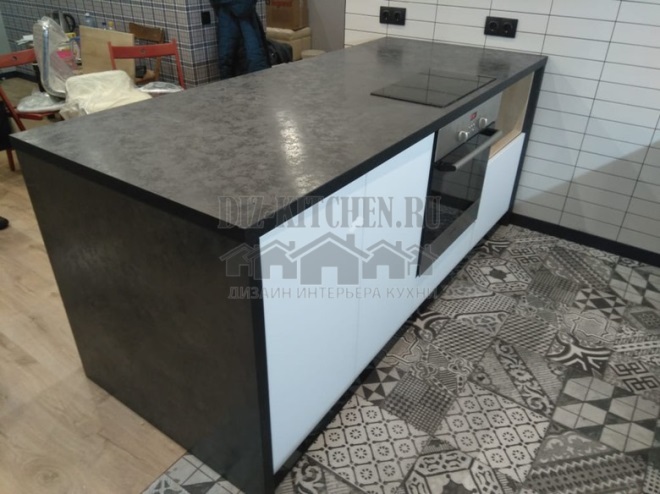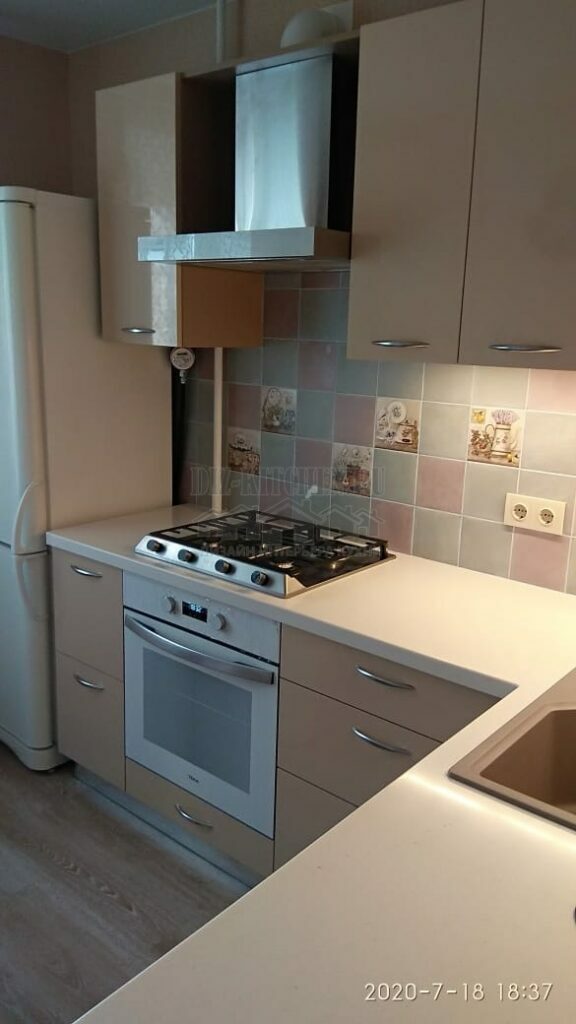The idea of renovation in the kitchen had been brewing for a long time, but as soon as I saw the tiles in the store in the Mediterranean style, it became clear that there would be repairs. I was ready to save on everything and endure any hardships, just to realize my new dream - to create Mediterranean cuisine. Six months later, the idea began to come true, and that's what came of it. We managed to realize the most daring ideas.
Photo source - realty.tut.by
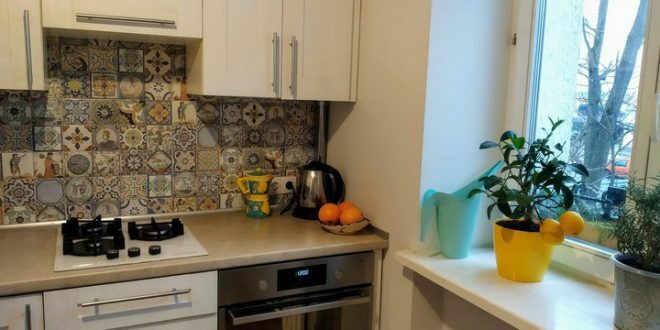
Attention! Earned on our website kitchen designer. You can familiarize yourself with it and design your dream kitchen for free! May also come in handy wardrobes designer.
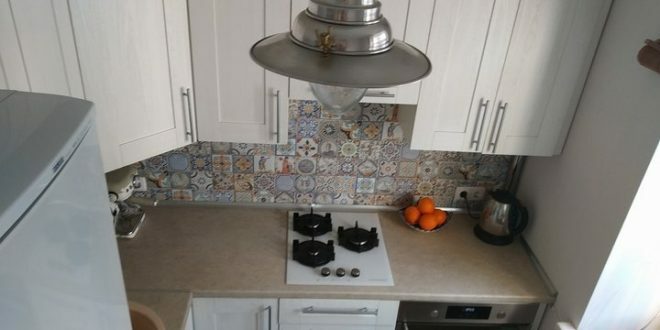
The main idea was to give the kitchen a warm and quirky Mediterranean patio atmosphere. It turned out to be easy to create a mood, they bought a chandelier in the form of a street lamp for the patio, and a laminate with the effect of an old board was laid on the floor. The curtains were abandoned in favor of bamboo blinds, which not only maintain the style, but also visually expand the space.
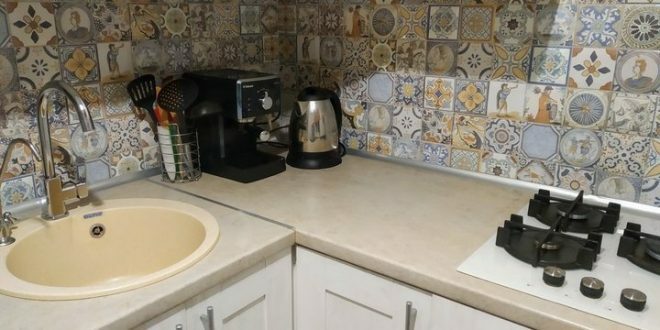
The apron was decorated with tiles with a hint of Portuguese azuleja. We installed special trellises outside under the street flowers, so we have an amazing view of flowering plants outside the window for most of the year. The windowsill is also used wisely, here I planted various spicy herbs that solve not only an aesthetic problem, but are also added to various dishes.
And what is the flavor in the kitchen, I think it is very important to maintain harmony in this room. And flowering plants like nothing better help to recreate the feeling of unity with nature. This is so lacking in large cities. It is a pity that few people currently support this tradition.

Our kitchen is not just small, it is tiny. The area is only 5.8 square meters, so the main task was to preserve and visually increase the space. It is quite difficult to achieve this, since we practically did not have a choice of layouts. But there was no question of how to make a comfortable working area, everything is already within walking distance. I believe that we have coped with the task very successfully!
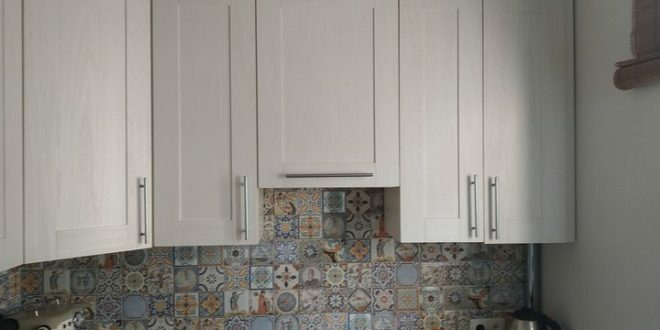
In order for a small room to become not only cozy, comfortable, but also functional, we used all the tools available in the arsenal. First of all, we played with color, choosing classic light tones as the main background.
White walls, elegant chairs and a small round table in the corner make up the dining group, a snow-white refrigerator and a gas stove with three burners and a light shiny surface - all this allowed us to preserve useful space and create a feeling of light, airy space.
The main color scheme was not chosen by chance, against its background the drawings in the Mediterranean style look very organic. The furnishings turned out to be interesting, but not overloaded with details.
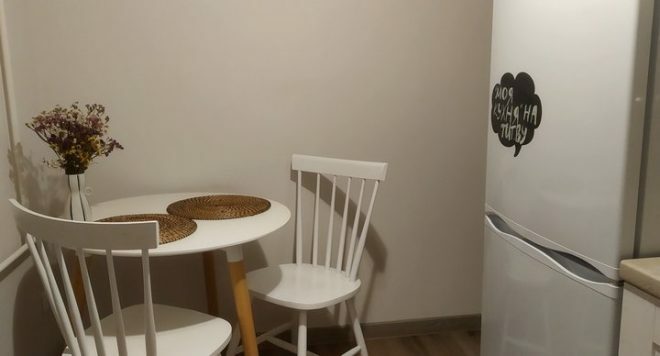
We had to take the standard oven, we decided not to risk it and not to take equipment from unknown manufacturers. But this cabinet fits perfectly into the space provided, creating a single working line. We installed it not quite standardly, because it is customary to install the oven under the hob. We did it a little differently, but it's convenient to use.
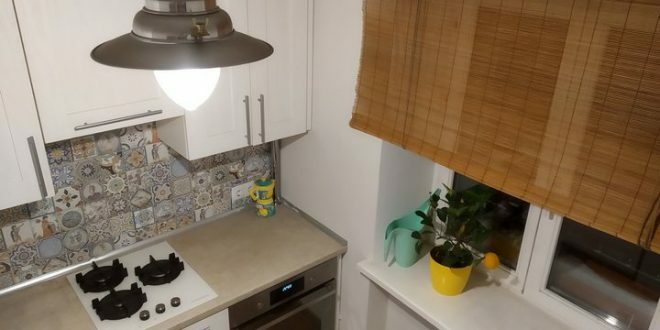
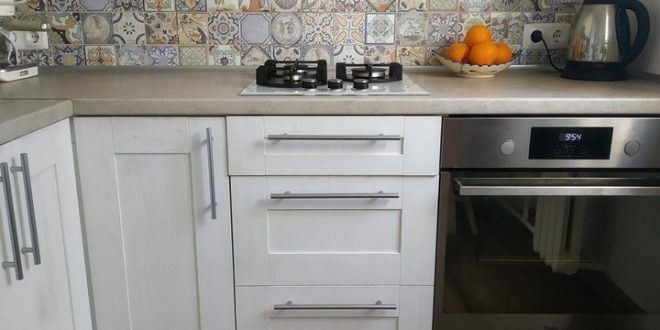
Our bright and cozy kitchen is loved by family and friends. A little more than 300 thousand rubles were spent on repairs. A kitchen set from the ZOV furniture factory cost us 110 thousand rubles, including delivery and assembly on site. We spent 18.0 thousand on the organization of the dining area.
About 160.0 thousand were spent on the repair itself, payment for the services of the craftsmen who aligned the walls, laid tiles, decorated the floors. The tile that I fell in love with did not cost so much, only 7.5 thousand rubles. Our kitchen turned out to be warm, cozy, dear, it is nice to sit here with your family in the evening and share how your day went.
